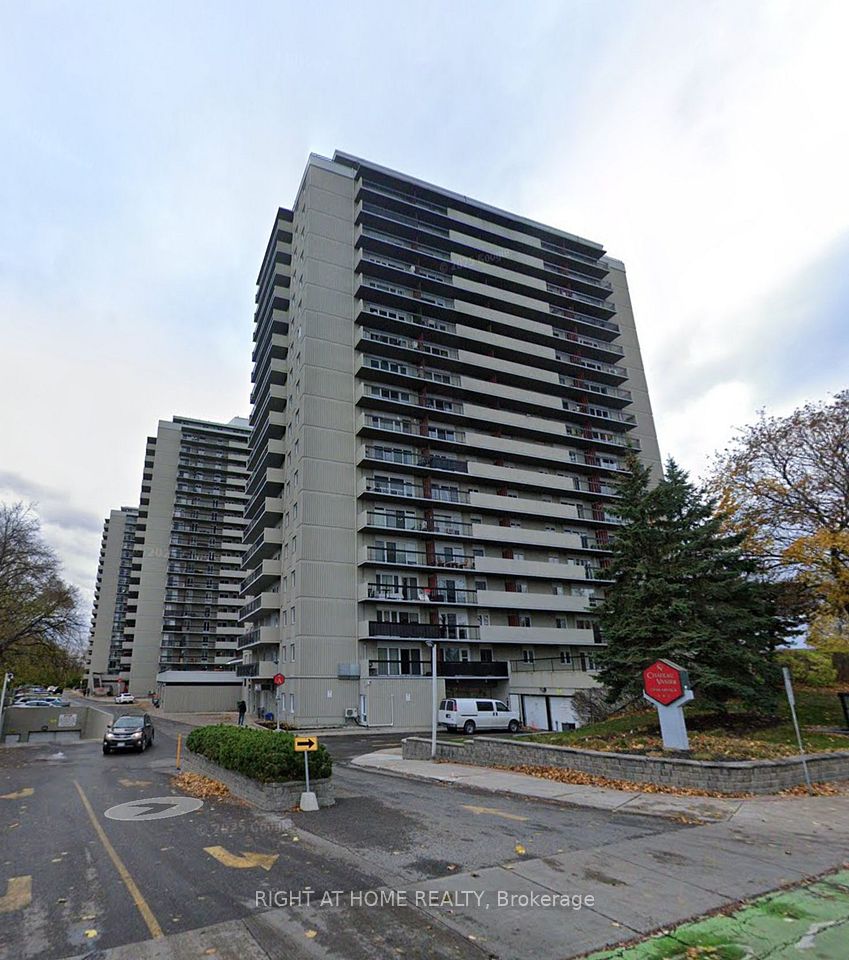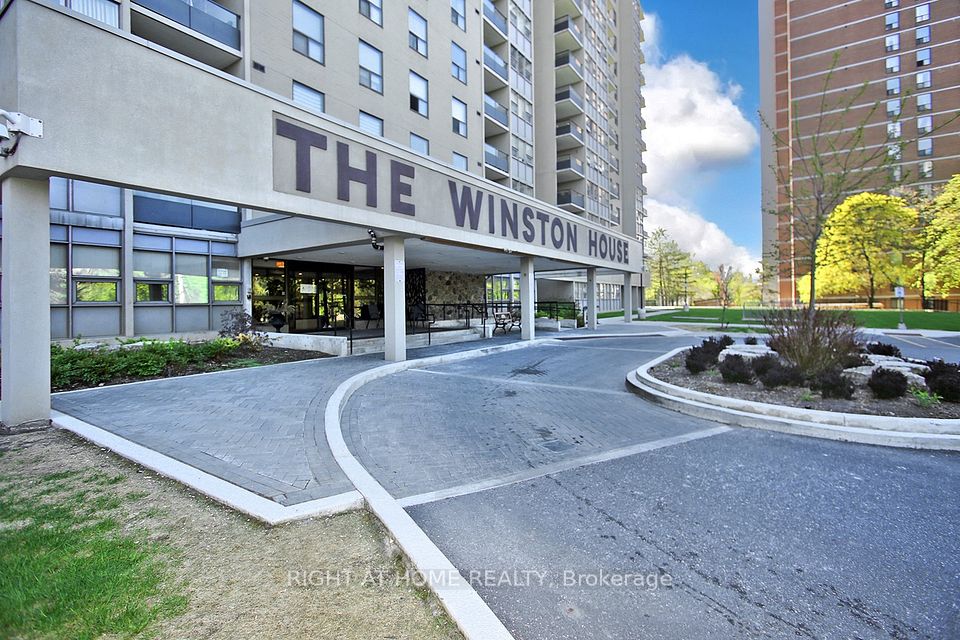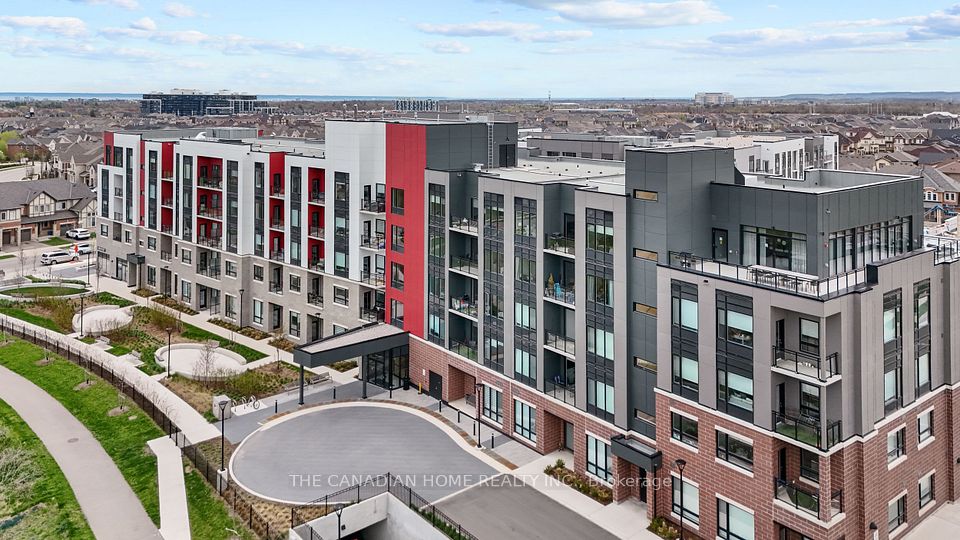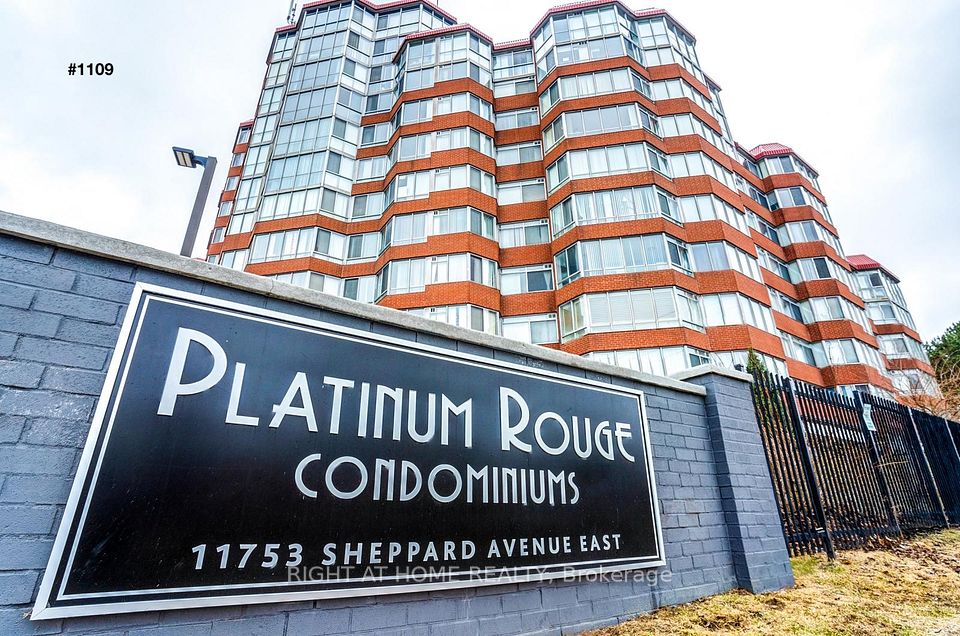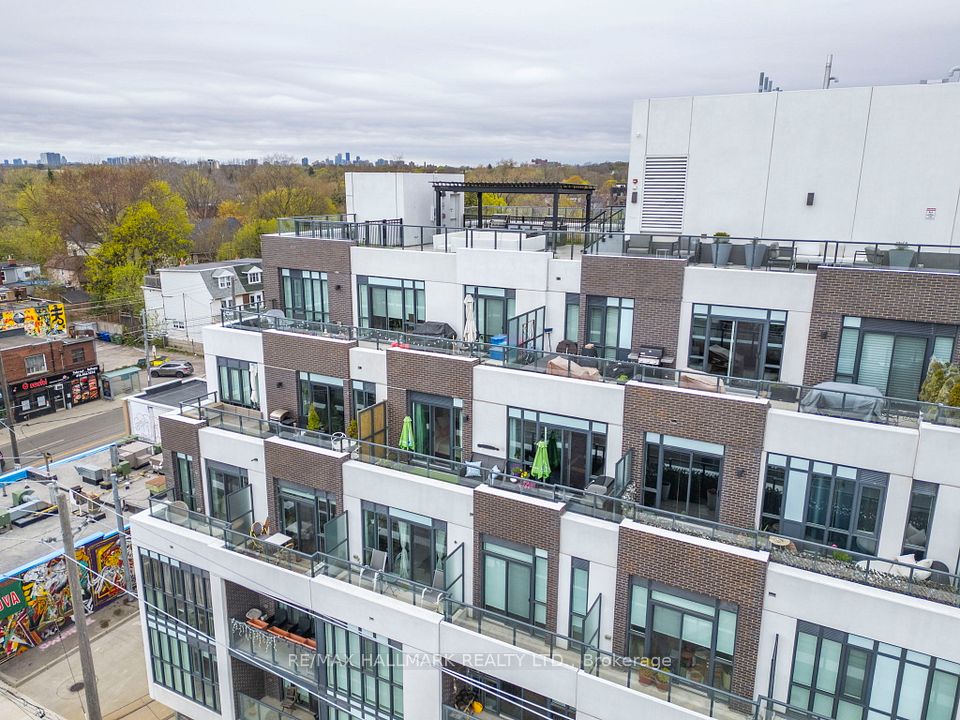$549,999
1950 Kennedy Road, Toronto E04, ON M1P 4S9
Property Description
Property type
Condo Apartment
Lot size
N/A
Style
Apartment
Approx. Area
1200-1399 Sqft
Room Information
| Room Type | Dimension (length x width) | Features | Level |
|---|---|---|---|
| Living Room | 6.65 x 3.2 m | Hardwood Floor, Combined w/Dining, Open Concept | Flat |
| Dining Room | 2.65 x 2.5 m | Hardwood Floor, Combined w/Living, Formal Rm | Flat |
| Kitchen | 2.65 x 2.45 m | Ceramic Floor, Pot Lights, Open Concept | Flat |
| Primary Bedroom | 4.6 x 3.26 m | Hardwood Floor, Closet, Window | Flat |
About 1950 Kennedy Road
This bright and spacious 3-bedroom condo offers modern living in a highly desirable and convenient location. This unit features a stunning kitchen with ceramic flooring, quartz countertops, a central island, and stainless steel appliances. Sleek new laminate flooring runs throughout the unit, creating a cohesive and contemporary look. Both washrooms have been tastefully updated with stylish finishes. Bedrooms offer Generous storage with large closets. Enjoy and enhance the clean, airy feel of the open concept space this Unit offers. Located just minutes from Highway 401, its perfect for commuters. Enjoy the convenience of walking to Kennedy Commons Plaza for shopping, dining, and everyday needs.
Home Overview
Last updated
Apr 26
Virtual tour
None
Basement information
None
Building size
--
Status
In-Active
Property sub type
Condo Apartment
Maintenance fee
$683.43
Year built
--
Additional Details
Price Comparison
Location

Angela Yang
Sales Representative, ANCHOR NEW HOMES INC.
MORTGAGE INFO
ESTIMATED PAYMENT
Some information about this property - Kennedy Road

Book a Showing
Tour this home with Angela
I agree to receive marketing and customer service calls and text messages from Condomonk. Consent is not a condition of purchase. Msg/data rates may apply. Msg frequency varies. Reply STOP to unsubscribe. Privacy Policy & Terms of Service.







