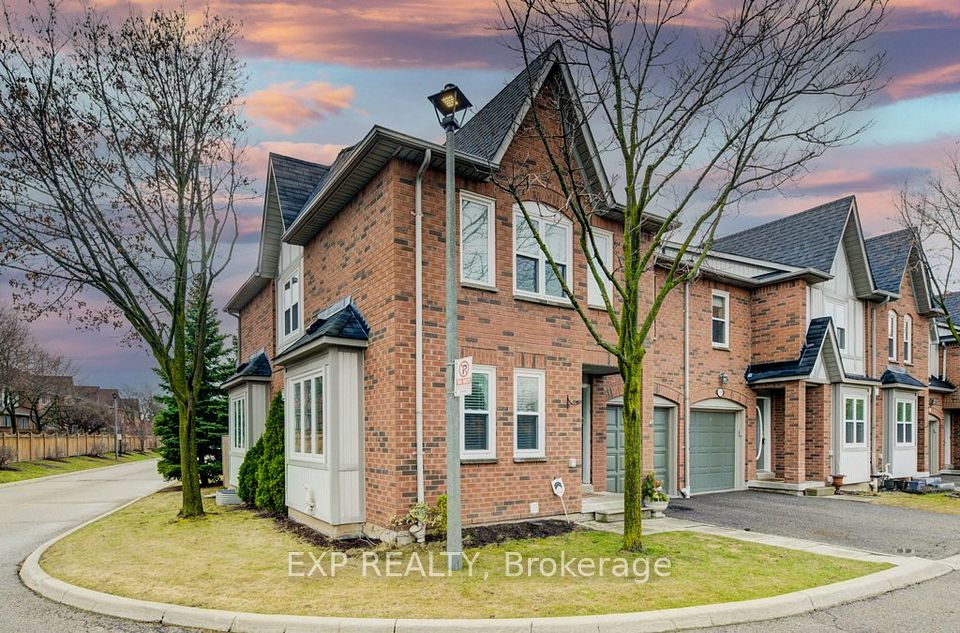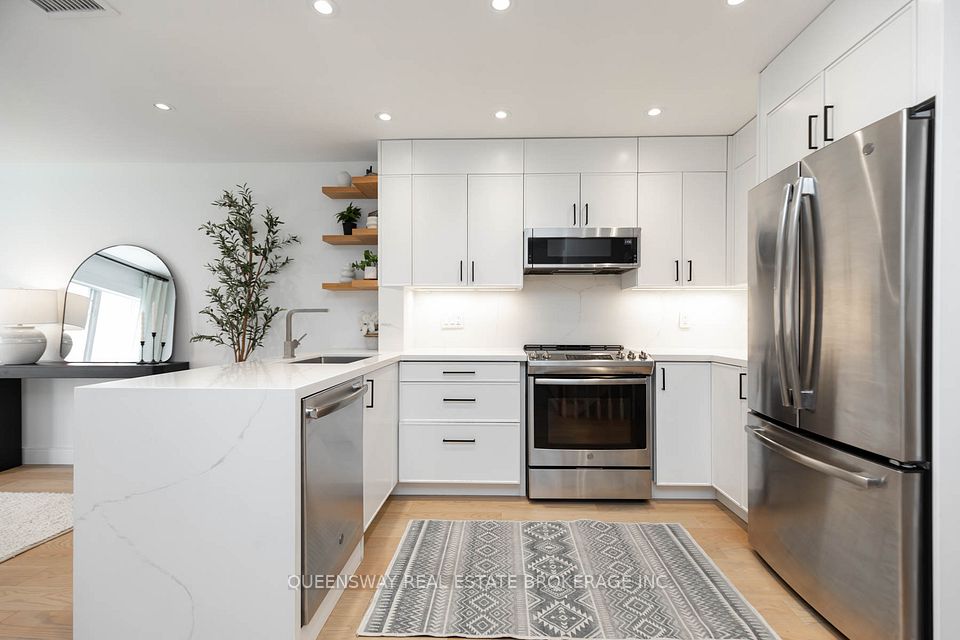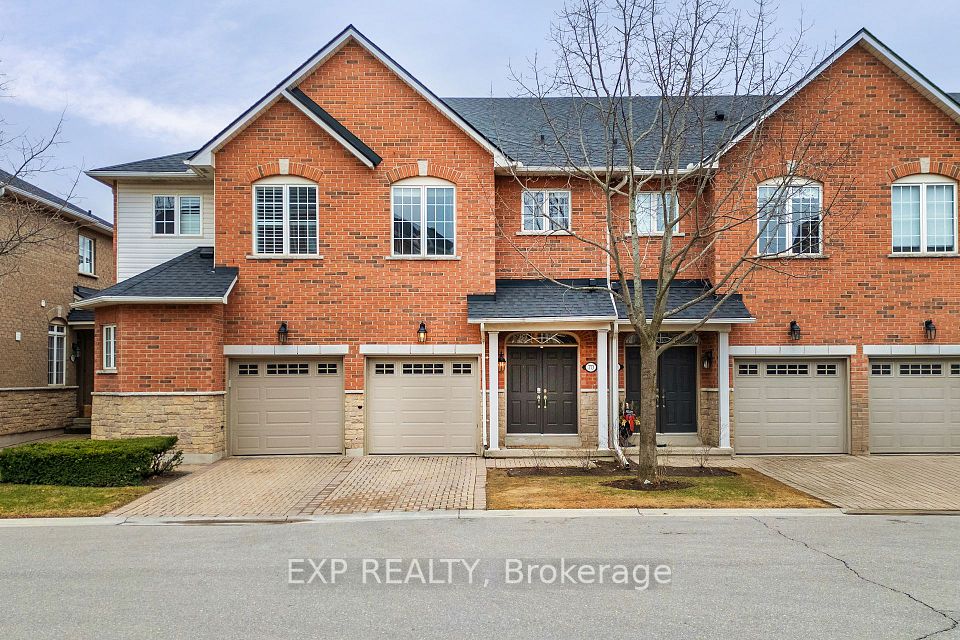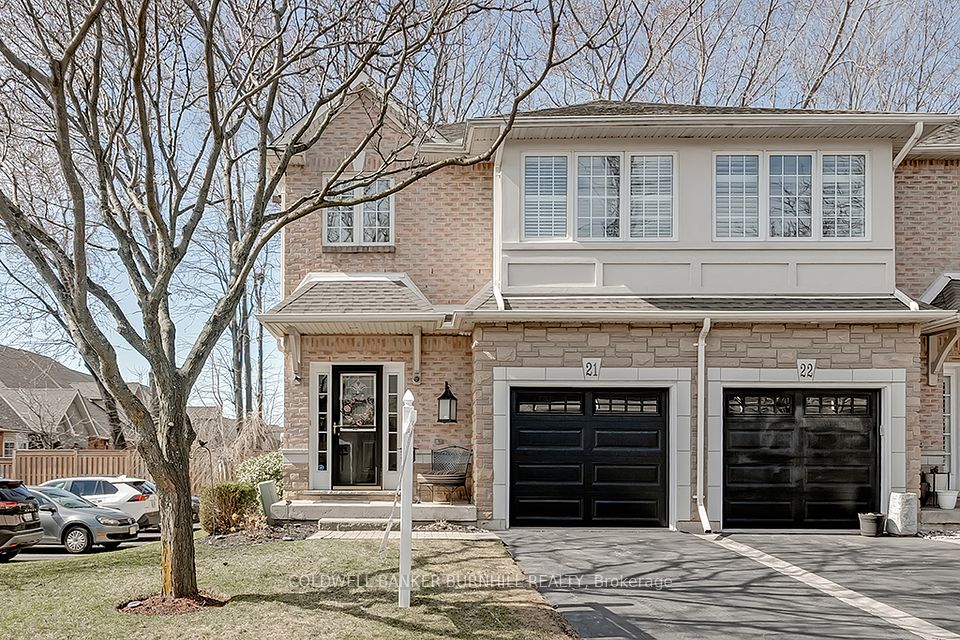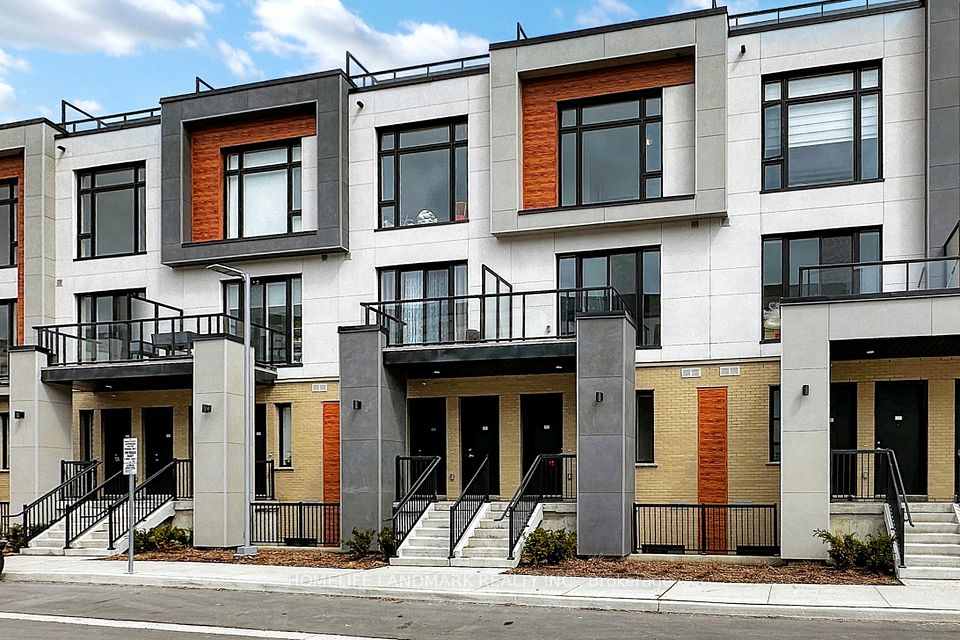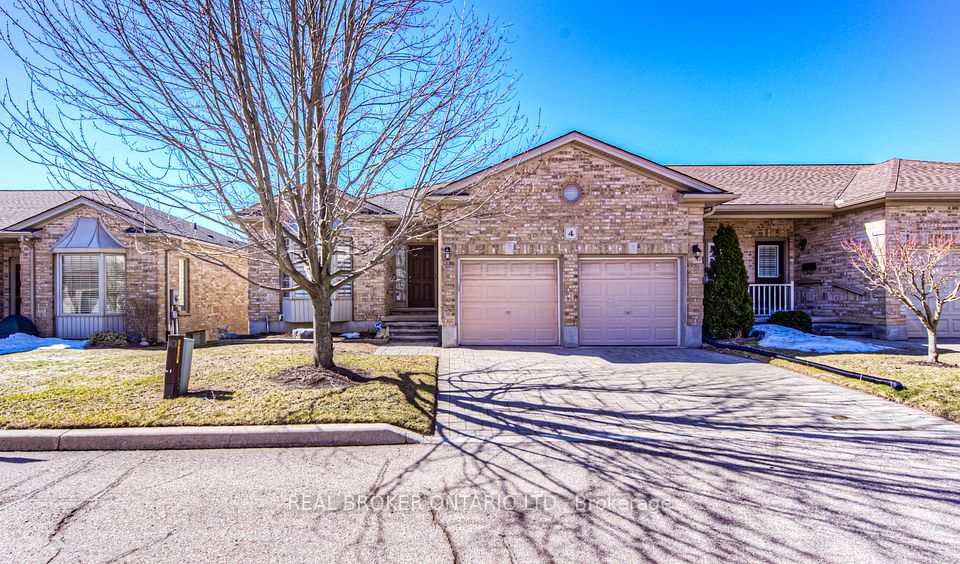$1,399,900
96 Moody Street, Pelham, ON L0S 1E6
Property Description
Property type
Condo Townhouse
Lot size
N/A
Style
3-Storey
Approx. Area
2250-2499 Sqft
Room Information
| Room Type | Dimension (length x width) | Features | Level |
|---|---|---|---|
| Living Room | 6.32 x 4.9 m | N/A | Second |
| Dining Room | 3.45 x 4.62 m | N/A | Second |
| Kitchen | 4.62 x 2.84 m | N/A | Second |
| Pantry | 2.24 x 1.37 m | N/A | Second |
About 96 Moody Street
Breathtaking Model home for sale! Corner unit 3 storey townhome with 2536 total finished sq ft, 3 bedrooms & 3.5 baths. This home boasts a custom-built staircase featuring a sleek steel mono rail design with oak treads and tempered glass panels, creating a stunning backdrop against the 3 story window. Also includes a private residential elevator that services all floors. On the main level you will find a large den/office/ 3rd bedroom, 3pc bathroom w/ glass & tile shower & the 2 car garage. The 2nd level offers 9' ceilings, a living room with a custom slat wall extending into the kitchen & servery, pot lights & 77" fireplace, a dining room, a gourmet kitchen with a custom range hood, 8' long island with 2.5" thick quartz top and waterfall quartz sides & a matching backsplash, under cabinet lights, Fisher & Paykel panelled fridge & dishwasher, 36" induction stove, a servery with beverage fridge, pantry and a 2pc bathroom. A large patio door leading to the incredible 20'4"x7'9" balcony (with frosted glass & masonry privacy features & retractable awning). The 3rd level offers a serene primary bedroom with a walk-in closet & luxury 5 ensuite bathroom (with floating vanity & superb wall to wall glass & tile shower), laundry closet with Electrolux washer & dryer, & a 2nd bedroom with 4pc ensuite bathroom. Remote controlled Hunter Douglas window coverings included. The finished Basement features a rec room with luxury vinyl plank floors. 7.5" wide engineered hardwood floors throughout. Luxurious tiles adorn the foyer & bathrooms. Smooth ceilings in all finished areas. Elevator maintenance included for 5 years. Smart home system with security features. Sod, interlock walkways/driveway (parking for 4 cars at each unit) and landscaping included. Only a short walk to downtown Fonthill, shopping & restaurants and the Steve Bauer Trail . Easy access to golf, vineyards and highways. 2.99% financing available for 2yr term - see Sales Representative for details. Dreams do come true!
Home Overview
Last updated
3 days ago
Virtual tour
None
Basement information
Finished, Full
Building size
--
Status
In-Active
Property sub type
Condo Townhouse
Maintenance fee
$280
Year built
2024
Additional Details
Price Comparison
Location

Shally Shi
Sales Representative, Dolphin Realty Inc
MORTGAGE INFO
ESTIMATED PAYMENT
Some information about this property - Moody Street

Book a Showing
Tour this home with Shally ✨
I agree to receive marketing and customer service calls and text messages from Condomonk. Consent is not a condition of purchase. Msg/data rates may apply. Msg frequency varies. Reply STOP to unsubscribe. Privacy Policy & Terms of Service.






