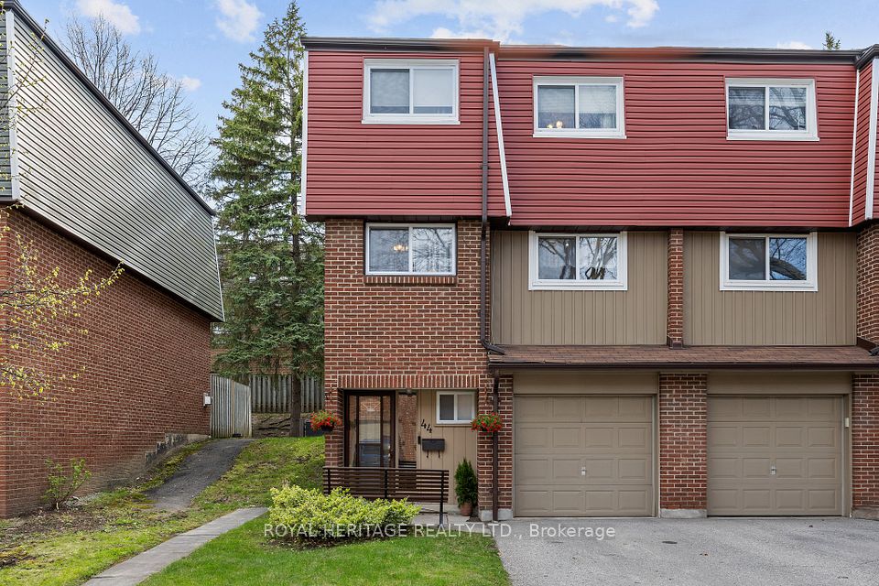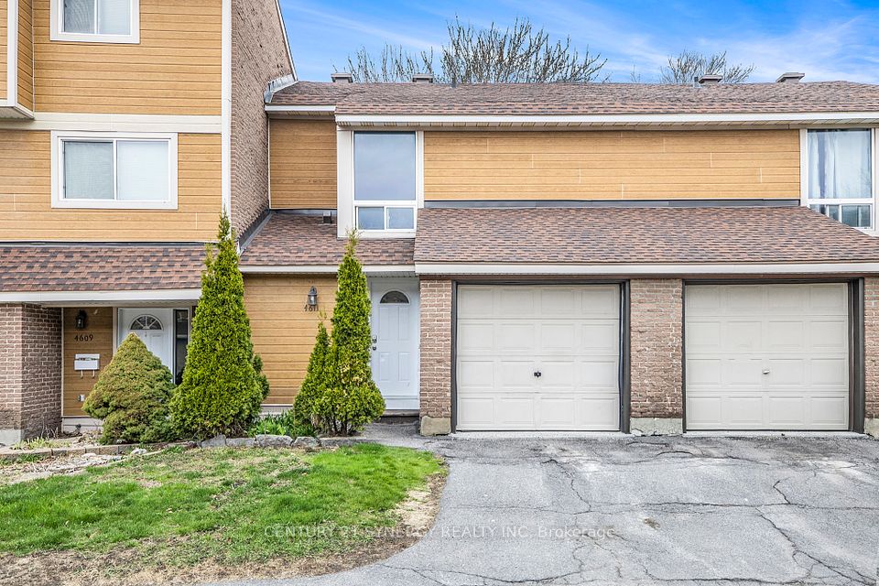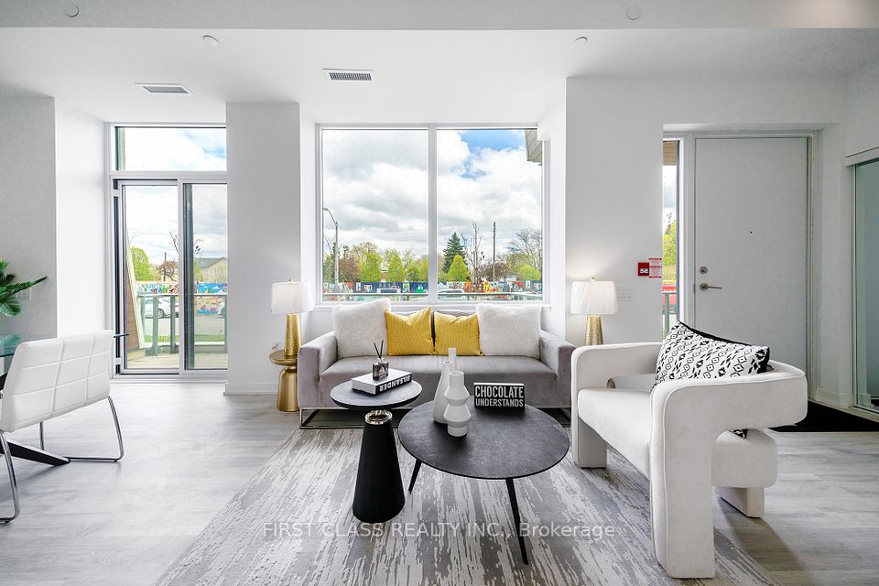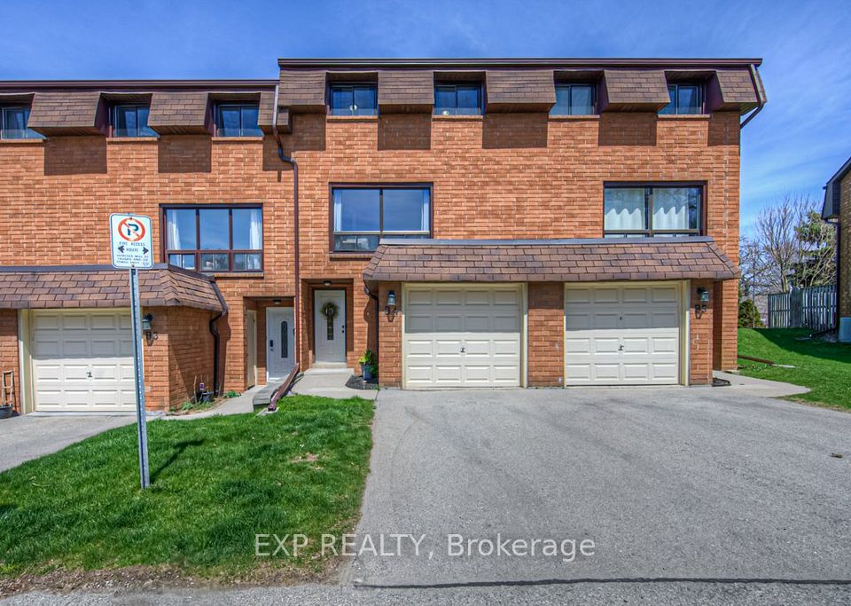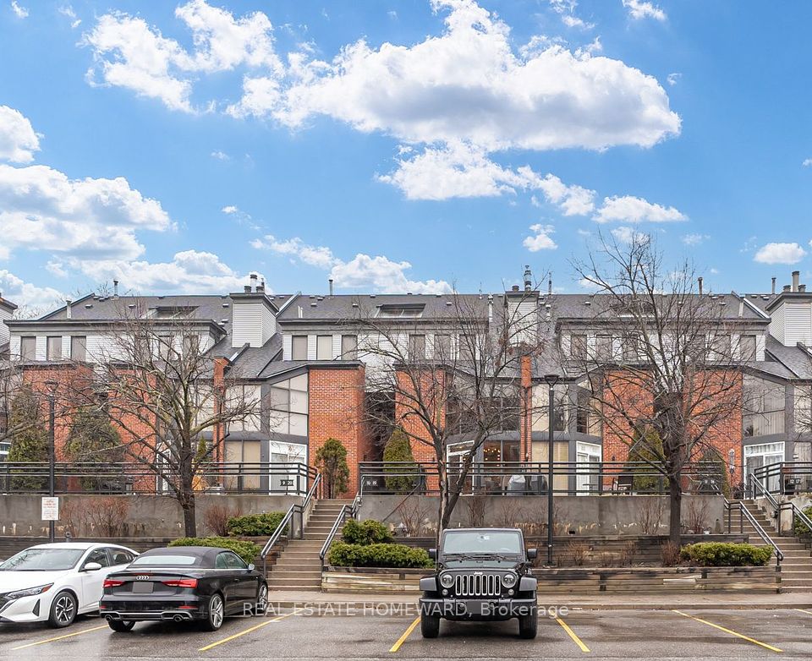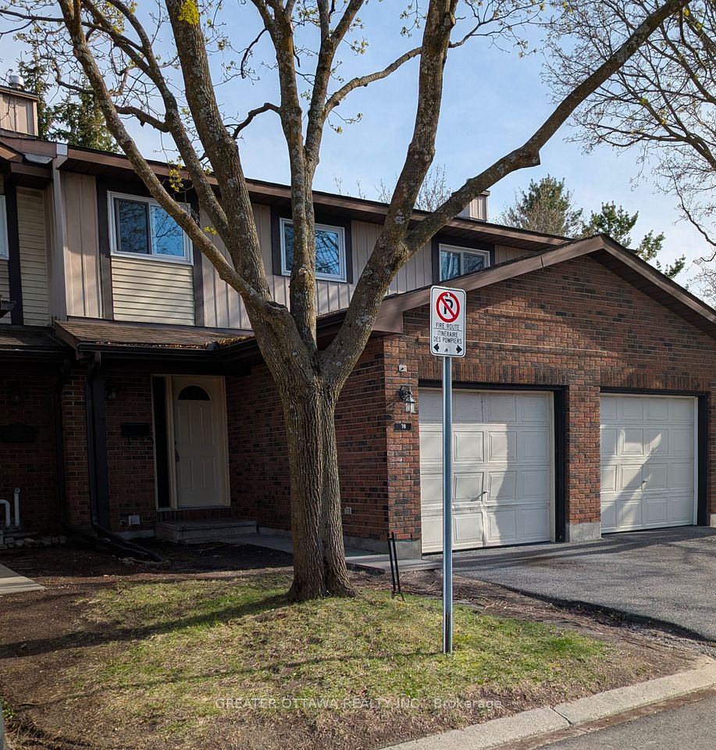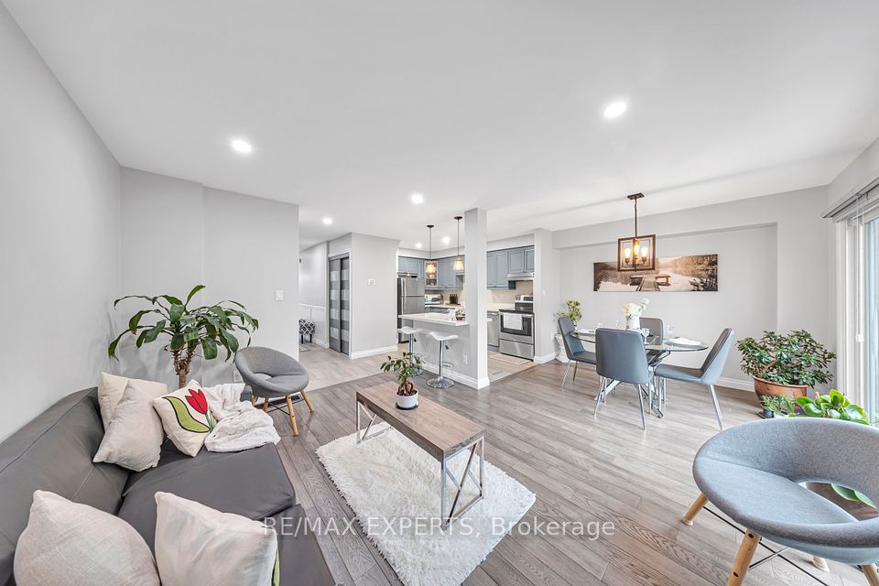$895,900
Last price change 1 day ago
1375 STEPHENSON Drive, Burlington, ON L7S 2M5
Property Description
Property type
Condo Townhouse
Lot size
N/A
Style
2-Storey
Approx. Area
1200-1399 Sqft
Room Information
| Room Type | Dimension (length x width) | Features | Level |
|---|---|---|---|
| Kitchen | 4.04 x 2.56 m | N/A | Main |
| Living Room | 8.79 x 5.36 m | Combined w/Dining | Main |
| Bathroom | N/A | 2 Pc Bath | Main |
| Primary Bedroom | 5.59 x 3.91 m | N/A | Second |
About 1375 STEPHENSON Drive
Welcome Home to this stunning 3 bed, 2.5 bath Executive Townhome nestled in the vibrant heart of downtown. As you step through the elegant front door, you are greeted by a grand foyer w/soaring ceilings & tasteful ceramic flooring. The living room beckons with its luxury flooring, boasting a charming FP that serves as a focal point. This inviting space seamlessly transitions into a cozy dining area, with a substantial bay window that bathes the room in sunlight. Step to the open-concept kitchen featuring crisp white cabinetry & quartz counters, equipped with a suite of appliances, including a gas range. The tasteful tile backsplash & pot lights elevate the aesthetic, while the charming eat-in area, complete with garden doors to yard, invites you to enjoy morning breakfasts. The upper level offers 3 generously proportioned bedrooms, each w/soaring vaulted ceilings. The primary is a retreat featuring a spacious layout with a quaint sitting area, walk-in closet, & an en-suite 3pc bath w/stand-up shower & vanity. The additional 2 bedrooms boast ample natural light & double closets. The upper-level 3pc bath has ceramic tile, a single vanity w/granite countertop & stand-up shower enclosed by sliding glass doors. Step outside to the fully fenced backyard, an ideal setting for entertaining, where you can enjoy the tranquil scenery. Access to garage from the home leads to a single-car garage w/storage shelving & custom epoxy floors. Single car driveway available in the front, complemented by a welcoming porch with overhang. This true End Unit boasts an abundance of oversized windows, allowing for scenic views & an influx of natural light. Situated within one of the best-managed condominiums in Burlington, this property features low condo fees, ample visitor parking & is steps away from the fabulous Burlington Waterfront Trail, Mapleview Mall, restaurants, public transit. Experience a perfect blend of style & convenience in this remarkable home, where your new chapter awaits!
Home Overview
Last updated
1 day ago
Virtual tour
None
Basement information
Full, Unfinished
Building size
--
Status
In-Active
Property sub type
Condo Townhouse
Maintenance fee
$297.01
Year built
--
Additional Details
Price Comparison
Location

Angela Yang
Sales Representative, ANCHOR NEW HOMES INC.
MORTGAGE INFO
ESTIMATED PAYMENT
Some information about this property - STEPHENSON Drive

Book a Showing
Tour this home with Angela
I agree to receive marketing and customer service calls and text messages from Condomonk. Consent is not a condition of purchase. Msg/data rates may apply. Msg frequency varies. Reply STOP to unsubscribe. Privacy Policy & Terms of Service.






