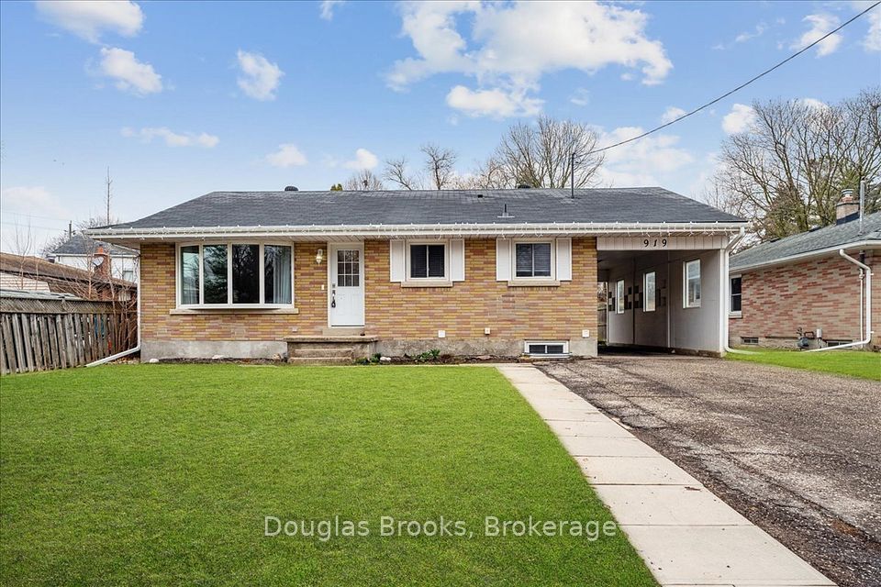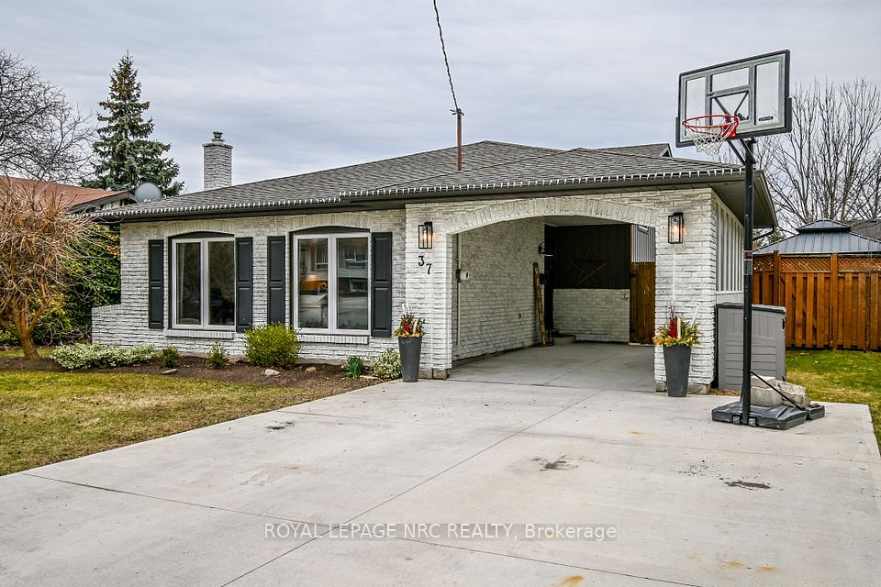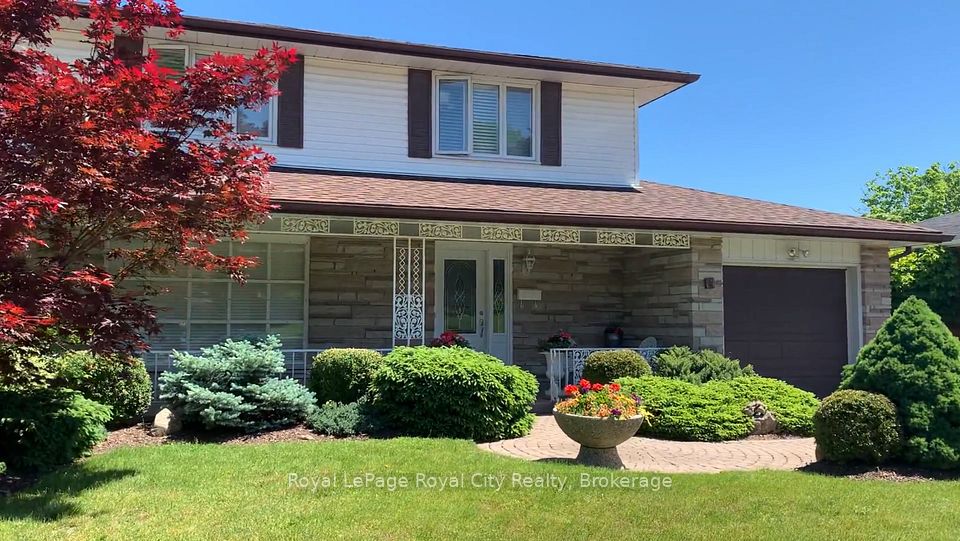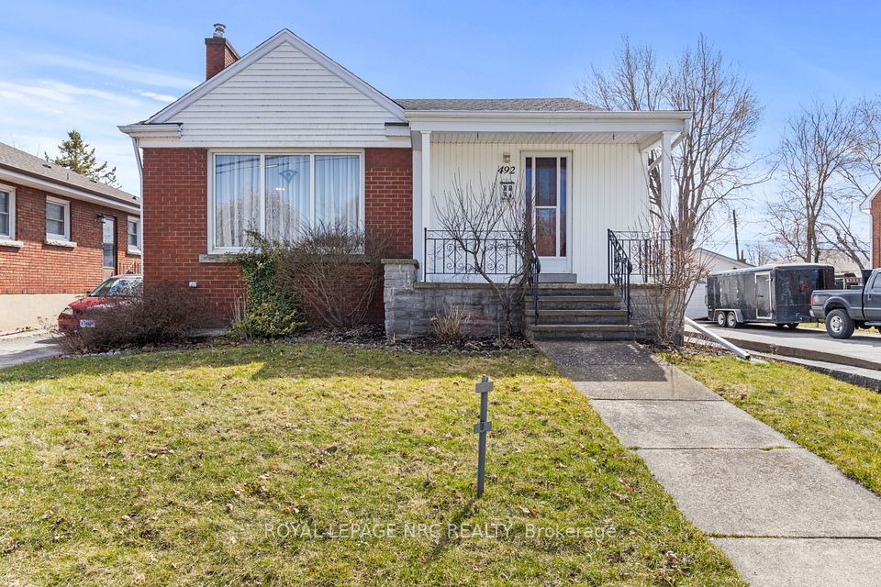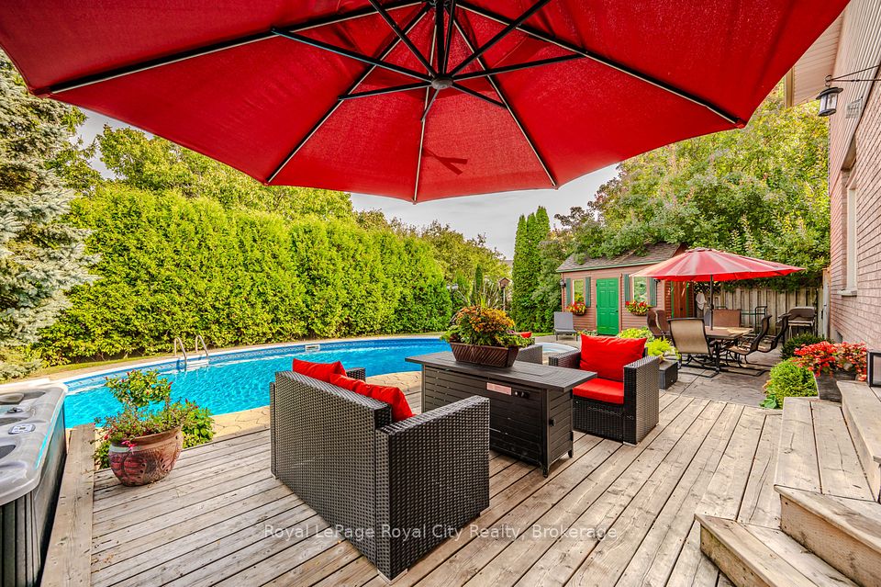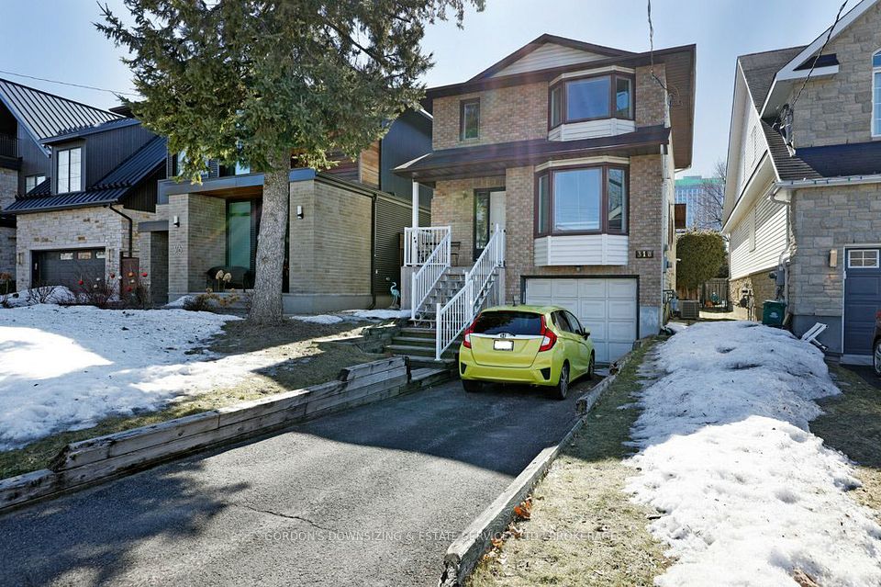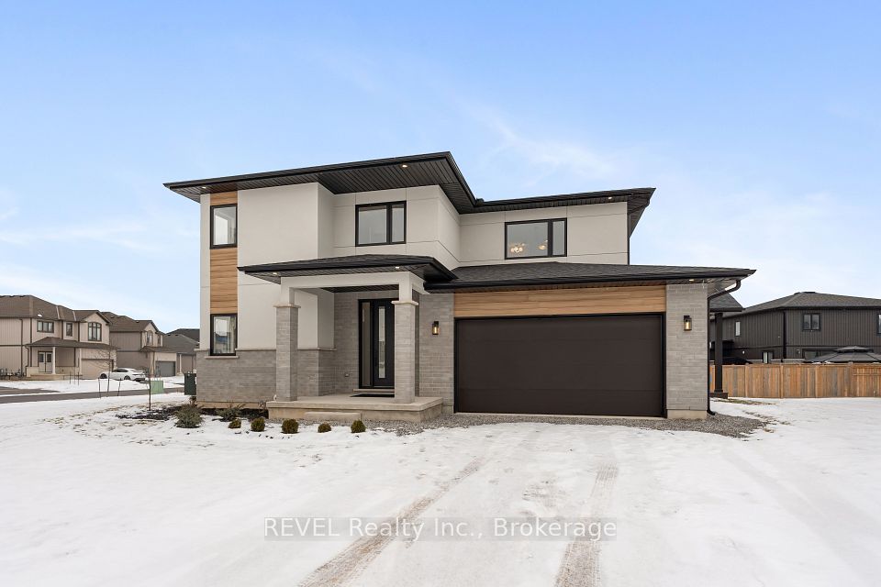$999,999
95 Vintage Gate, Brampton, ON L6X 5B9
Property Description
Property type
Detached
Lot size
N/A
Style
Bungalow-Raised
Approx. Area
2000-2500 Sqft
Room Information
| Room Type | Dimension (length x width) | Features | Level |
|---|---|---|---|
| Living Room | 6.85 x 6.52 m | Parquet, Combined w/Dining, Large Window | Main |
| Dining Room | 6.85 x 6.52 m | Parquet, Combined w/Living, Large Window | Main |
| Kitchen | 5.41 x 3.73 m | Ceramic Floor, Stainless Steel Appl, Family Size Kitchen | Main |
| Breakfast | 5.41 x 3.73 m | Ceramic Floor, W/O To Deck, Sliding Doors | Main |
About 95 Vintage Gate
Welcome To This Beautiful Sun Filled Spacious Raised Bungalow Boasting 3 +1 Bdrms, 9ft Ceilings, And Approx 2100 Sq Ft Of Living Space! A Large Front Covered Patio Provides A Nice Place To Enjoy A Cup Of Coffee, Step Inside To A Sizeable Foyer, A Main Floor That Features A Combined Large Living & Dinning Room, The Primary Bedroom Provides Comfort With A 4 Piece Ensuite With A Soaker Tub, There are 2 More Spacious Bedrooms And An Oversized Kitchen with Breakfast Bar, An Eat-In Area That Offers A Walk Out To The Private Backyard With A Multi Tiered Deck, A Natural Gas BBQ, A Gazebo, A Fully Fenced Yard, And An Above Ground Swimming Pool! The Basement Is Suitable For An In-law Suite With The Possibility Of A Separate Entrance, The Basement Boasts An Extra Large Living Space With 9 Ft Ceilings, A Kitchenette, 1 Bedroom, A 4 Piece Bathroom, Another Partially Finished Oversized Room With A Closet and Large Window, And A Workshop With Built In Shelves! This Home Is A Must See! Public transit, Grocery Stores, Shops, And Restaurants Are Just Moments Away. Schools Are Close And Commuters Will Appreciate The Proximity To Mount Pleasant GO Station And Quick Access To Highways 410 And 407, Making Travel Throughout The GTA Seamless.
Home Overview
Last updated
19 hours ago
Virtual tour
None
Basement information
Finished
Building size
--
Status
In-Active
Property sub type
Detached
Maintenance fee
$N/A
Year built
--
Additional Details
Price Comparison
Location

Shally Shi
Sales Representative, Dolphin Realty Inc
MORTGAGE INFO
ESTIMATED PAYMENT
Some information about this property - Vintage Gate

Book a Showing
Tour this home with Shally ✨
I agree to receive marketing and customer service calls and text messages from Condomonk. Consent is not a condition of purchase. Msg/data rates may apply. Msg frequency varies. Reply STOP to unsubscribe. Privacy Policy & Terms of Service.






