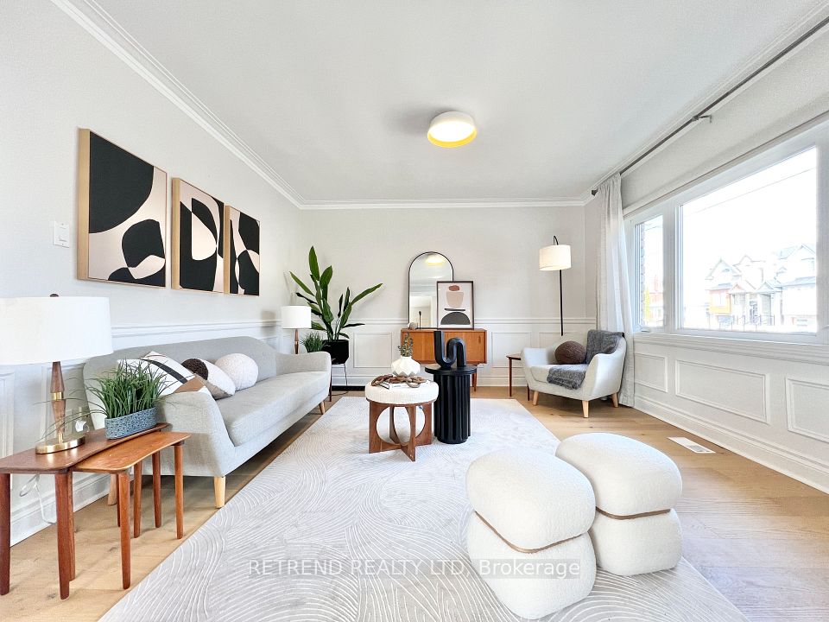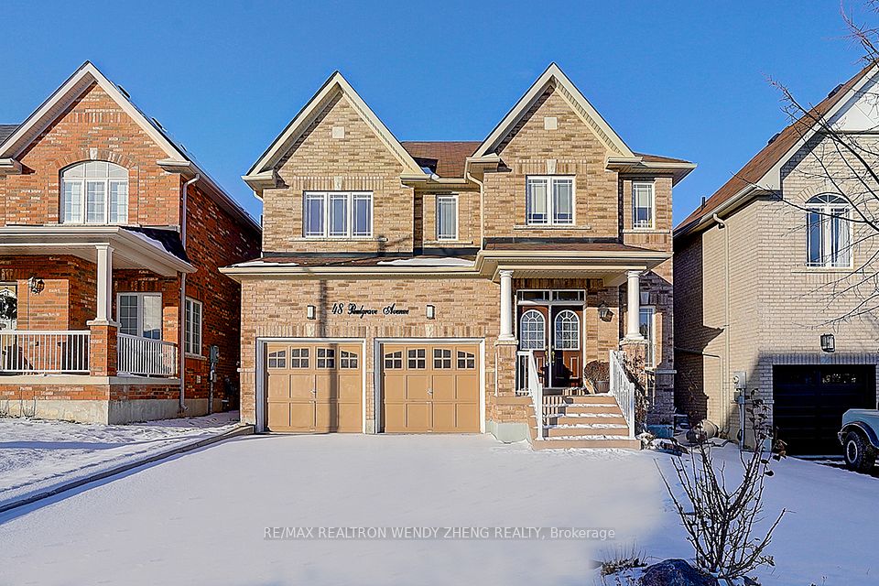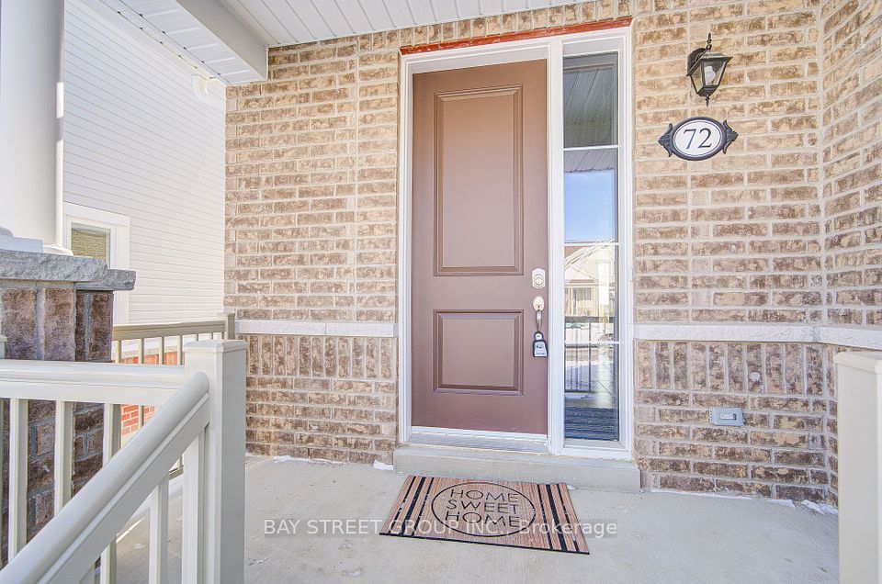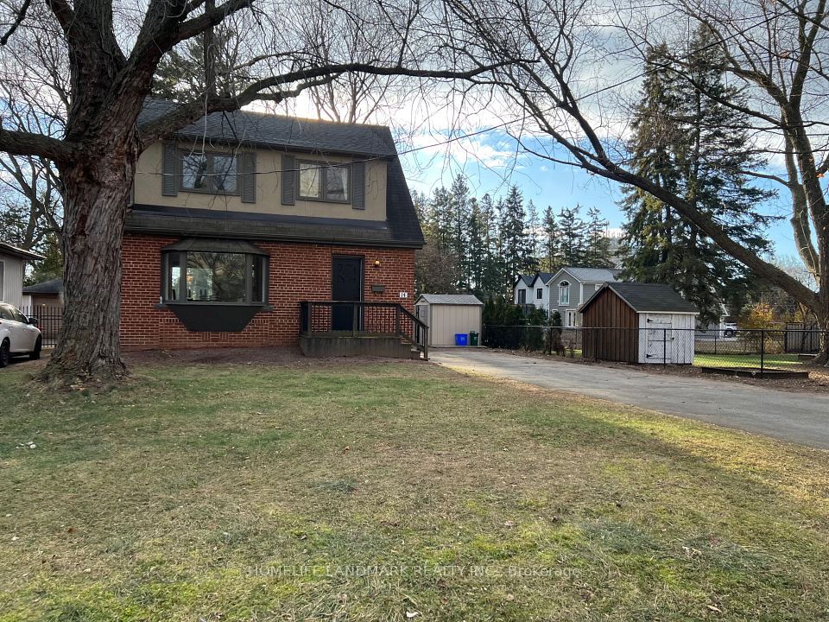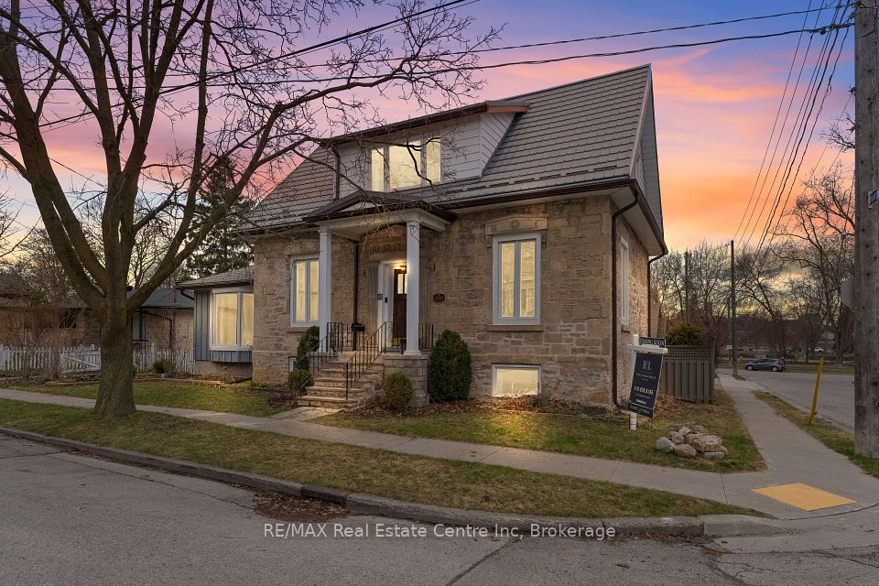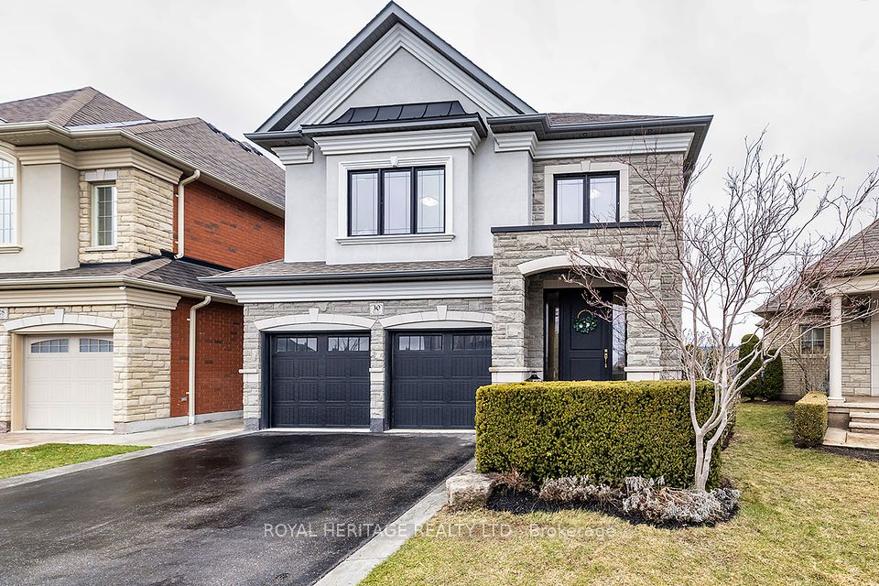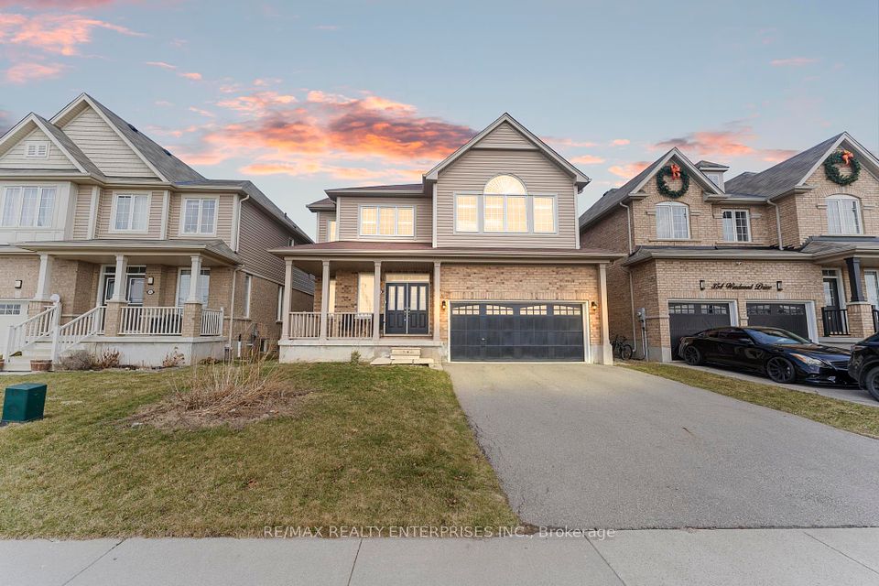$1,000,000
318 Selby Avenue, Westboro - Hampton Park, ON K1Z 6R1
Property Description
Property type
Detached
Lot size
N/A
Style
2-Storey
Approx. Area
1500-2000 Sqft
Room Information
| Room Type | Dimension (length x width) | Features | Level |
|---|---|---|---|
| Living Room | 5.43 x 3.24 m | Bay Window, Combined w/Dining | Main |
| Dining Room | 3.31 x 3.41 m | N/A | Main |
| Family Room | 4.79 x 3.18 m | W/O To Deck, Fireplace | Main |
| Kitchen | 2.83 x 2.72 m | N/A | Main |
About 318 Selby Avenue
Discover this 4-bedroom, 4-bathroom home nestled on a quiet, tree-lined street in the heart of Westboro. Boasting a thoughtful layout and generous living spaces, this home is ideal for families who crave both comfort and convenience. Step inside to rich, inviting hardwood floors that lead into a spacious living room, flowing effortlessly into a separate dining area perfect for hosting gatherings. The bright kitchen, complete with an eat-in nook, overlooks the backyard and opens to a cozy family room with a fireplace a perfect spot to unwind. Step out onto the low-maintenance composite deck to enjoy your morning coffee or dine alfresco. Upstairs, you'll find three spacious bedrooms, a 4-piece bath and a primary suite with walk-in closet and a 4-piece ensuite. Each bedroom offers ample space, making it an excellent choice for growing families. The versatile lower-level features two additional rooms, perfect as bedrooms, home offices, or recreation spaces. With direct garage entry and a convenient laundry room with a 3-piece bathroom, this level offers both function and flexibility. Located just minutes from Westboros vibrant shops, trendy cafés, scenic Westboro Beach, and the Ottawa River, plus top-rated schools, this home is a rare find in an unbeatable location. Don't miss your chance to make this beautiful Westboro residence your own! Home inspection available.
Home Overview
Last updated
5 days ago
Virtual tour
None
Basement information
Full, Finished
Building size
--
Status
In-Active
Property sub type
Detached
Maintenance fee
$N/A
Year built
--
Additional Details
Price Comparison
Location

Shally Shi
Sales Representative, Dolphin Realty Inc
MORTGAGE INFO
ESTIMATED PAYMENT
Some information about this property - Selby Avenue

Book a Showing
Tour this home with Shally ✨
I agree to receive marketing and customer service calls and text messages from Condomonk. Consent is not a condition of purchase. Msg/data rates may apply. Msg frequency varies. Reply STOP to unsubscribe. Privacy Policy & Terms of Service.






