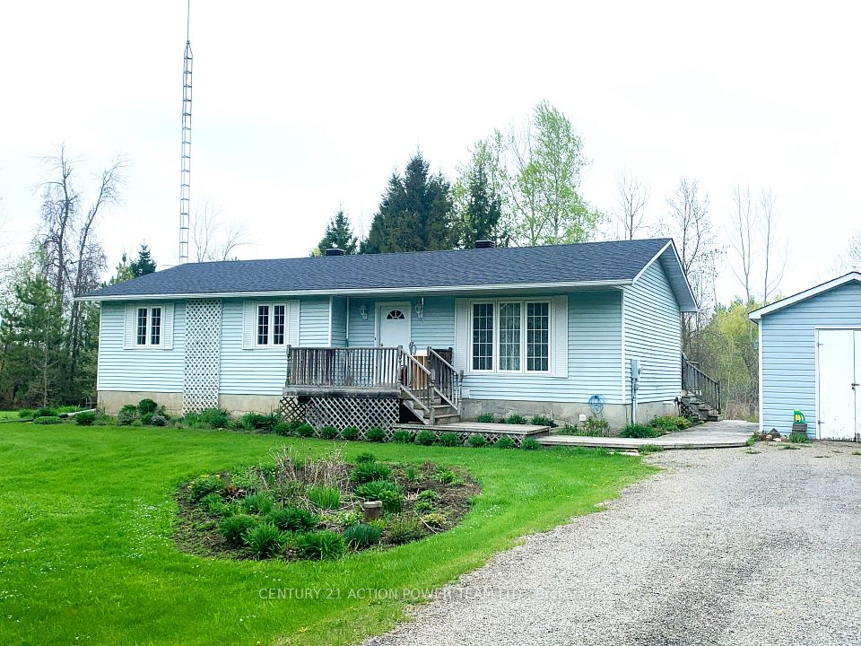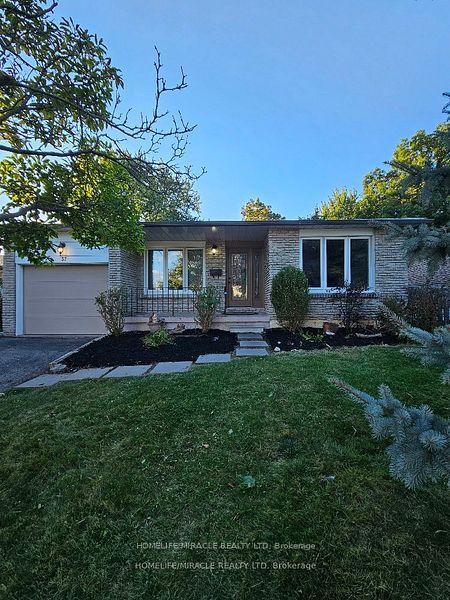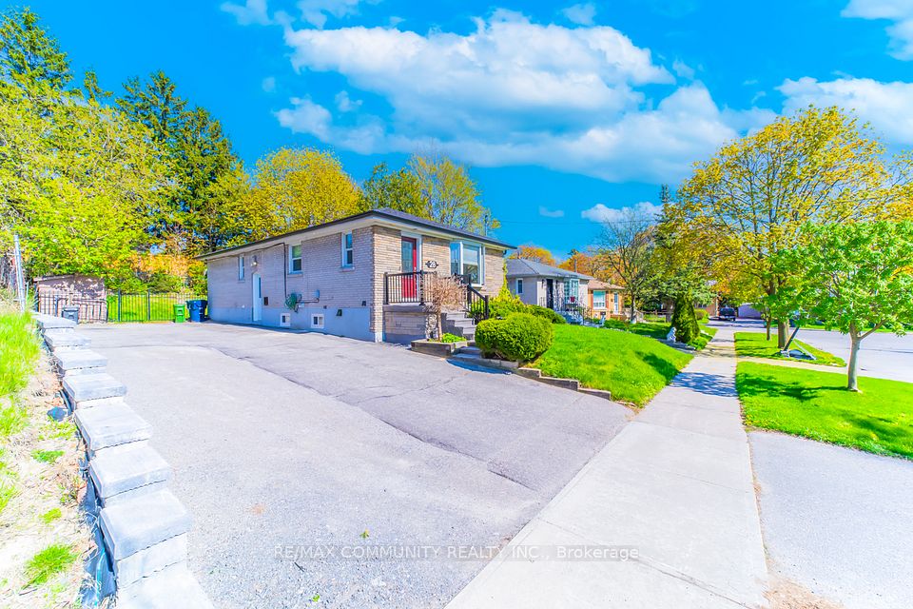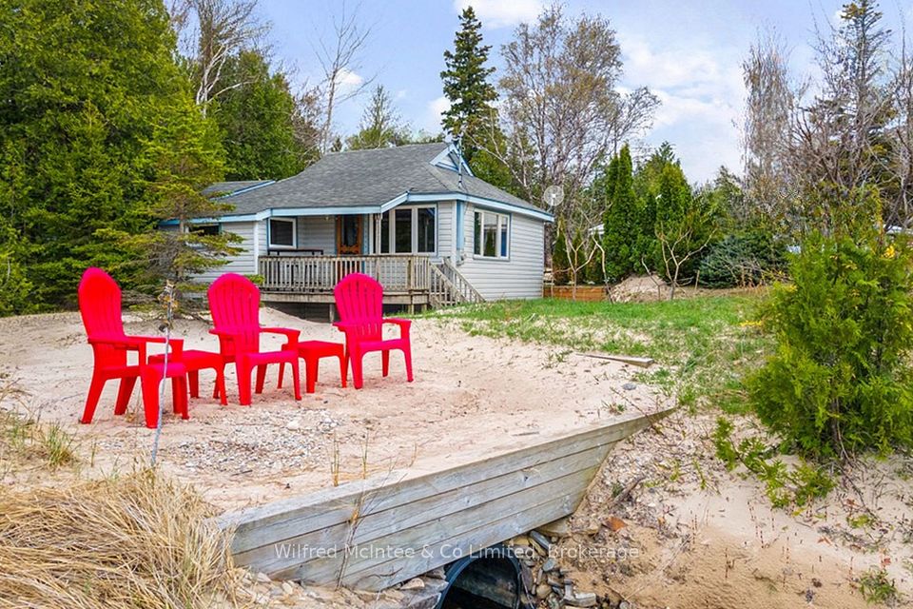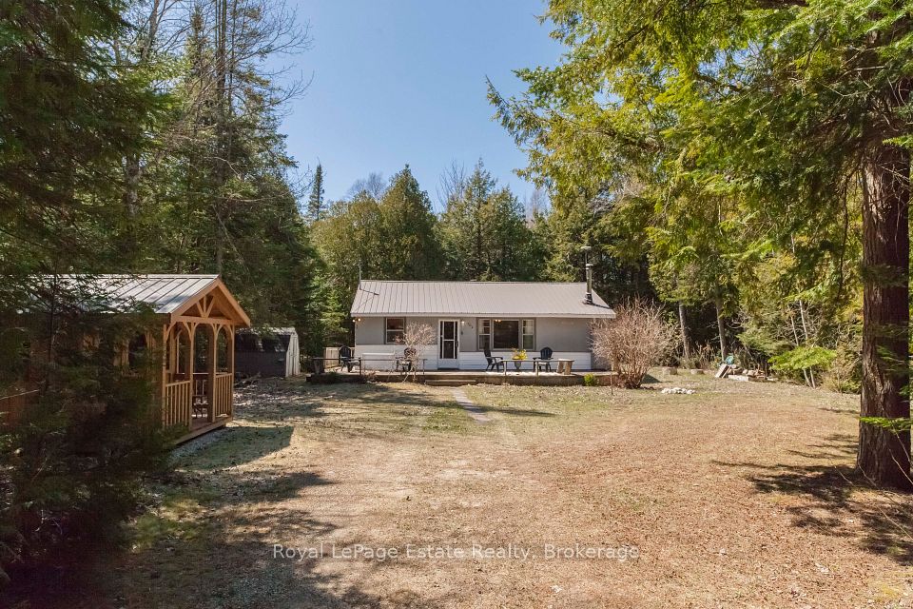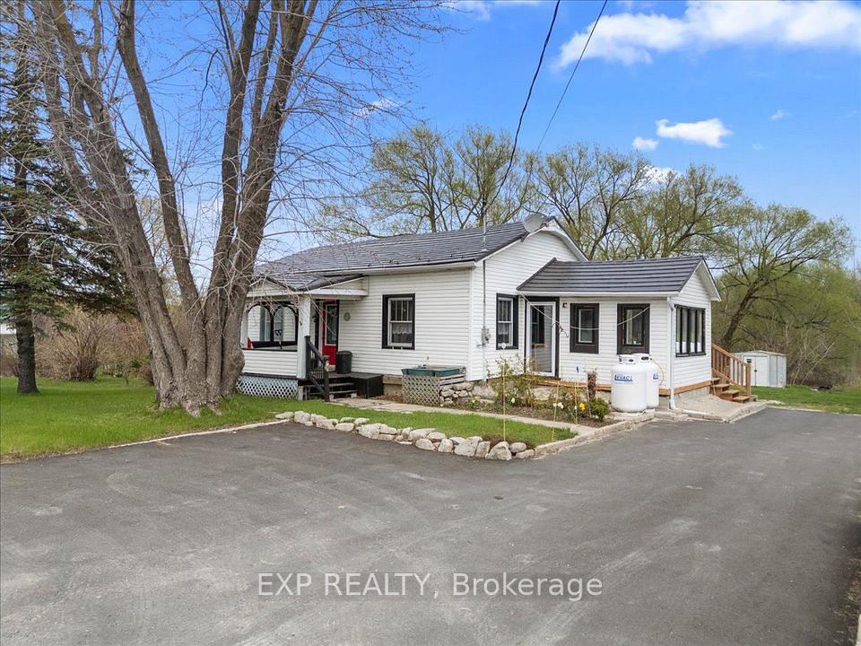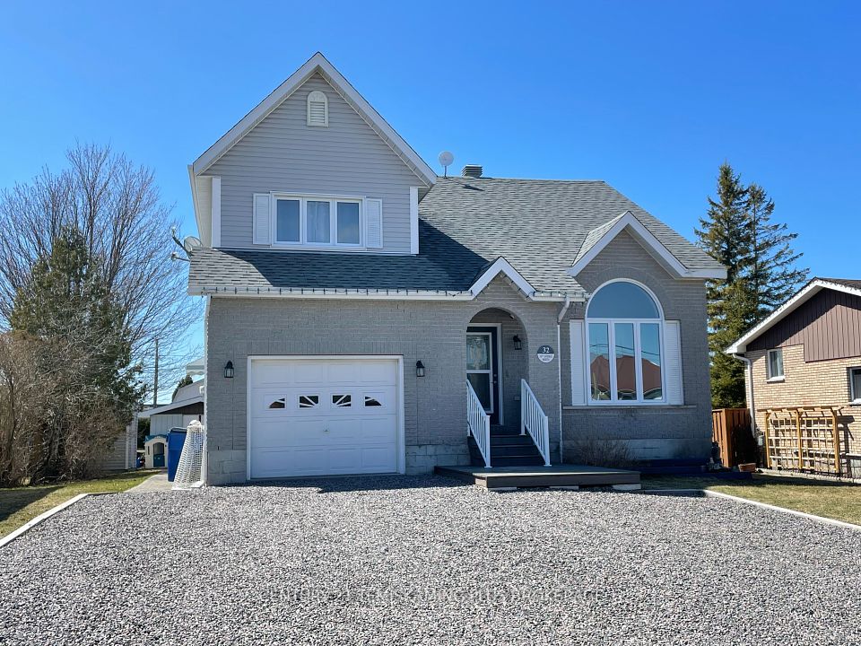$5,200
9 Waring Court, Toronto C14, ON M2N 4G6
Property Description
Property type
Detached
Lot size
N/A
Style
Sidesplit 4
Approx. Area
N/A Sqft
Room Information
| Room Type | Dimension (length x width) | Features | Level |
|---|---|---|---|
| Foyer | 4.45 x 2.5 m | Panelled, Crown Moulding, Walk Through | Main |
| Office | 3.23 x 3.03 m | B/I Bookcase, California Shutters, Hardwood Floor | Main |
| Family Room | 6.11 x 4.38 m | Heated Floor, Fireplace, W/O To Deck | Main |
| Living Room | 4.79 x 4.43 m | Gas Fireplace, W/O To Deck, B/I Shelves | In Between |
About 9 Waring Court
Earl Haig S-S School Area***Impressive Total/Modern Reno'd(Spent $$$)*Extensively Reno'd/Upd'd Move-In Cond*Prof. Reno'd/L-U-X-U-R-I-O-U-S Interior & Tastefully Decorated/Finished-4 Levels Spacious Living Area-----Move-In Condition***Extensive Use Of Hardwood Floor---Marble Flr---Full Wd Paneld Wall,Existing B/I Speaker & Existing Quality Cabinet/Vanities,Walnut Library,Walnut Accent In Wall Unit,All New Drs/Wnws,Existing Fireplace,Gourmet Kit Combined W/Dr,W/O To Huge 2Tier Cedar Deck:Move-In Condition & More
Home Overview
Last updated
Apr 24
Virtual tour
None
Basement information
Finished, Full
Building size
--
Status
In-Active
Property sub type
Detached
Maintenance fee
$N/A
Year built
--
Additional Details
Price Comparison
Location

Angela Yang
Sales Representative, ANCHOR NEW HOMES INC.
MORTGAGE INFO
ESTIMATED PAYMENT
Some information about this property - Waring Court

Book a Showing
Tour this home with Angela
I agree to receive marketing and customer service calls and text messages from Condomonk. Consent is not a condition of purchase. Msg/data rates may apply. Msg frequency varies. Reply STOP to unsubscribe. Privacy Policy & Terms of Service.






