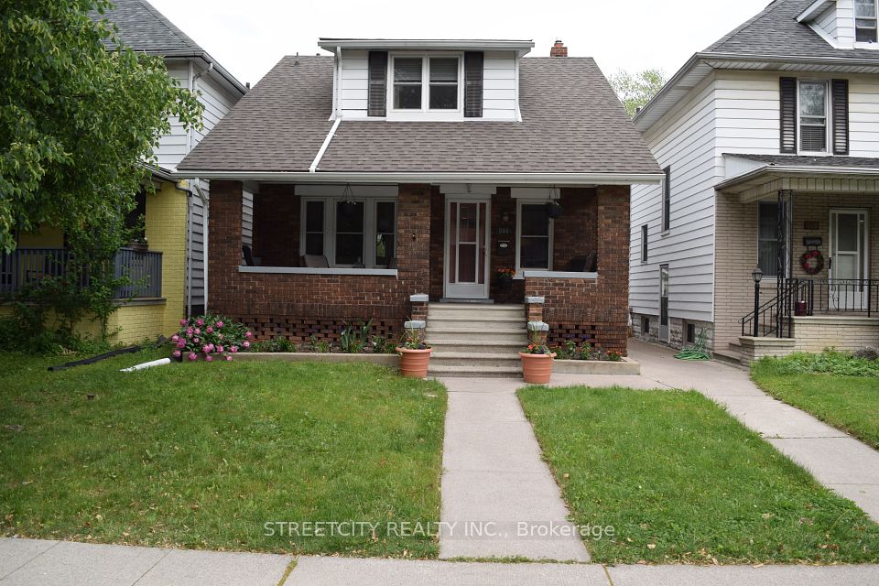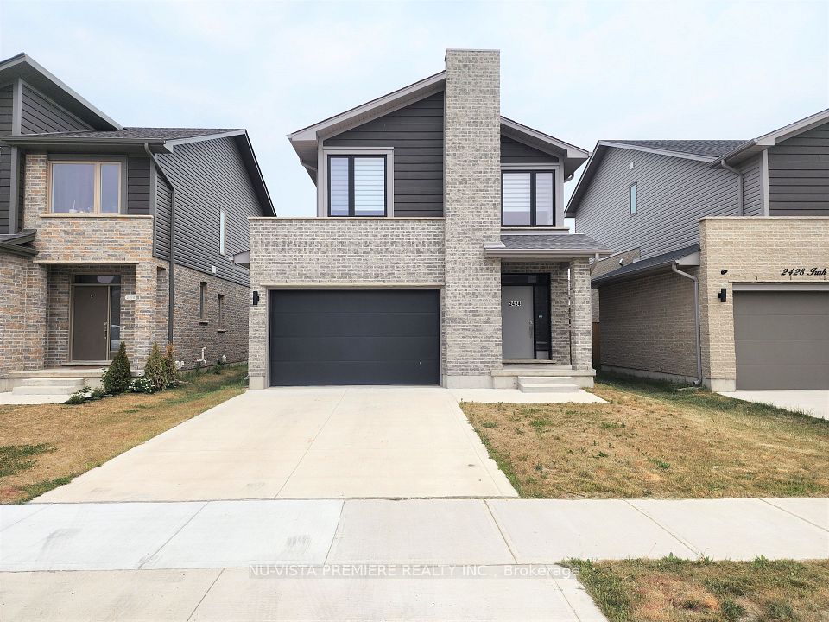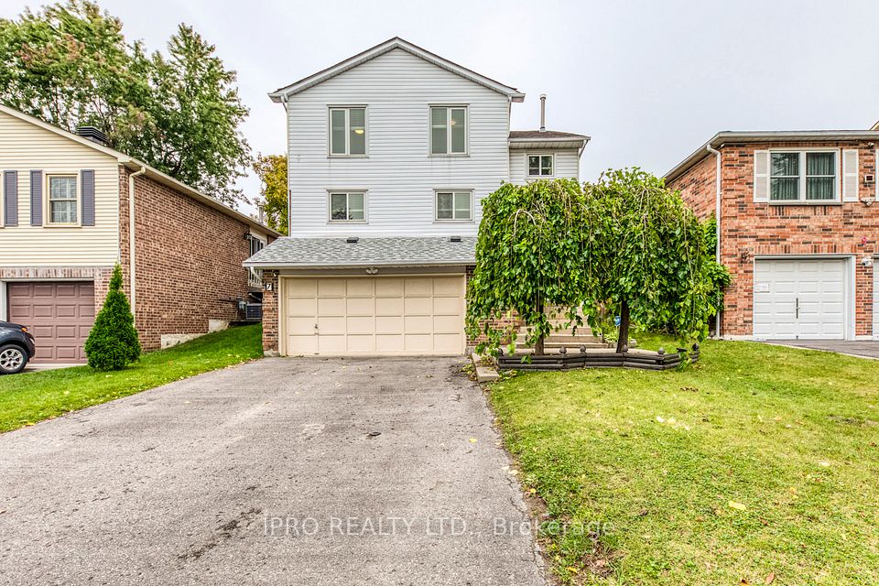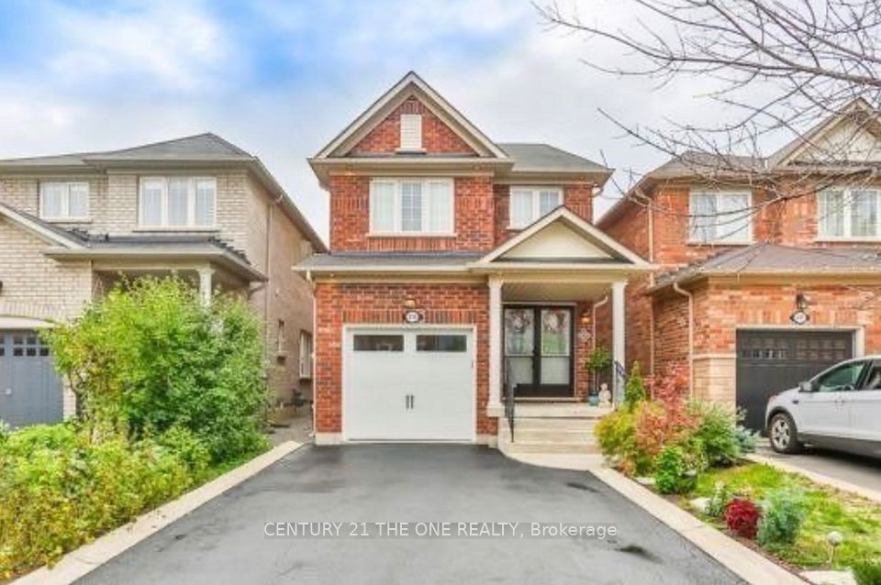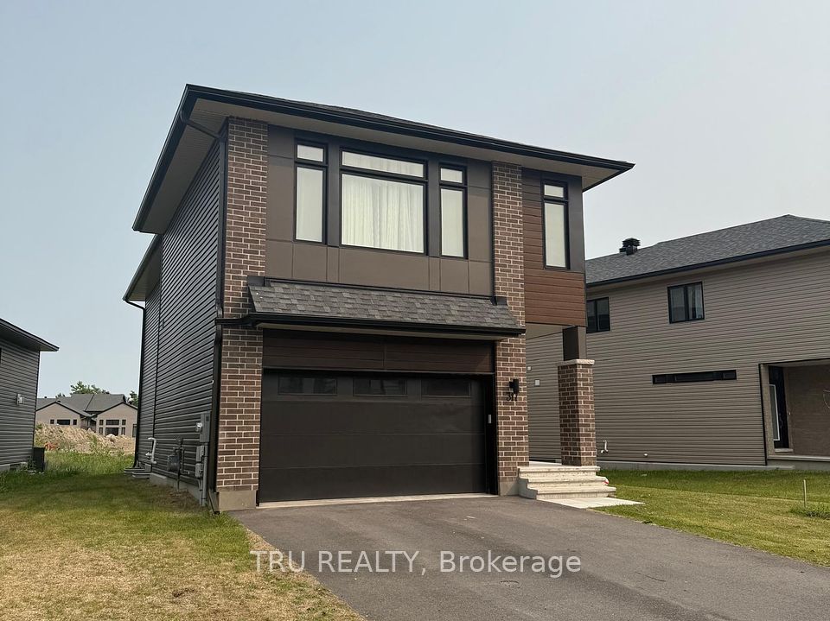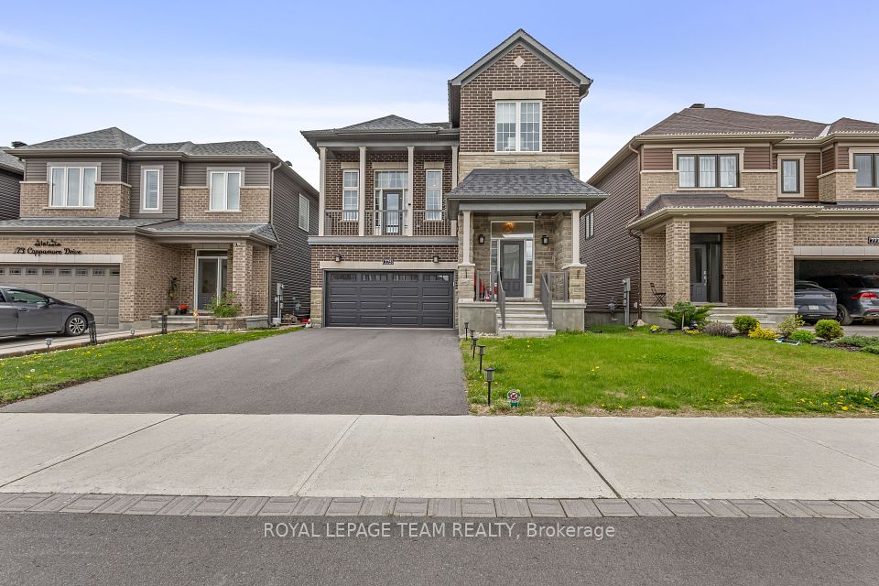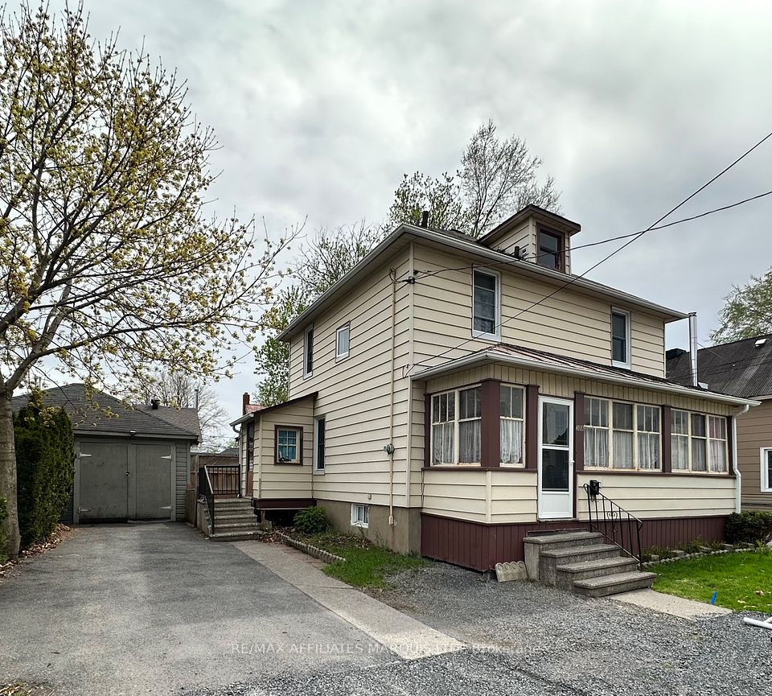$2,900
Last price change May 23
28 Benhur Crescent, Toronto E09, ON M1H 1P3
Property Description
Property type
Detached
Lot size
N/A
Style
Bungalow
Approx. Area
700-1100 Sqft
Room Information
| Room Type | Dimension (length x width) | Features | Level |
|---|---|---|---|
| Living Room | 4.83 x 2.62 m | Vinyl Floor, Bay Window, Combined w/Dining | Main |
| Dining Room | 3.05 x 2.99 m | Vinyl Floor, Window, Combined w/Living | Main |
| Kitchen | 3.76 x 4.39 m | Vinyl Floor, Granite Counters, Stainless Steel Appl | Main |
| Primary Bedroom | 3.84 x 2.84 m | Vinyl Floor, Closet, Window | Main |
About 28 Benhur Crescent
FULLY RENOVATED AND FULLY PAINTED THROUGHOUT, OPEN CONCEPT MAIN FLOOR, THE SPACIOUS LIVING ROOM FEATURES LARGE BAY WINDOW THAT FLOOD THE SPACE WITH NATURAL LIGHT, PREPARE YOUR FAVOURITE MEALS IN THE SLEEK AND STYLISH KITCHEN, COMPLETE WITH GORGEOUS COUNTERTOPS AND NEW VINYL FLOORING. EXCELLENT LOCATION! WALKING DISTANCE TO TRANSIT, SCHOOLS, SUBWAYS, MALL AND PARKS, EASY ACCESS TO 401 AND SCARBOROUGH TOWN CENTRE, & MORE! UTILITIS ARE PLUS.
Home Overview
Last updated
May 23
Virtual tour
None
Basement information
None
Building size
--
Status
In-Active
Property sub type
Detached
Maintenance fee
$N/A
Year built
--
Additional Details
Price Comparison
Location

Angela Yang
Sales Representative, ANCHOR NEW HOMES INC.
Some information about this property - Benhur Crescent

Book a Showing
Tour this home with Angela
I agree to receive marketing and customer service calls and text messages from Condomonk. Consent is not a condition of purchase. Msg/data rates may apply. Msg frequency varies. Reply STOP to unsubscribe. Privacy Policy & Terms of Service.






