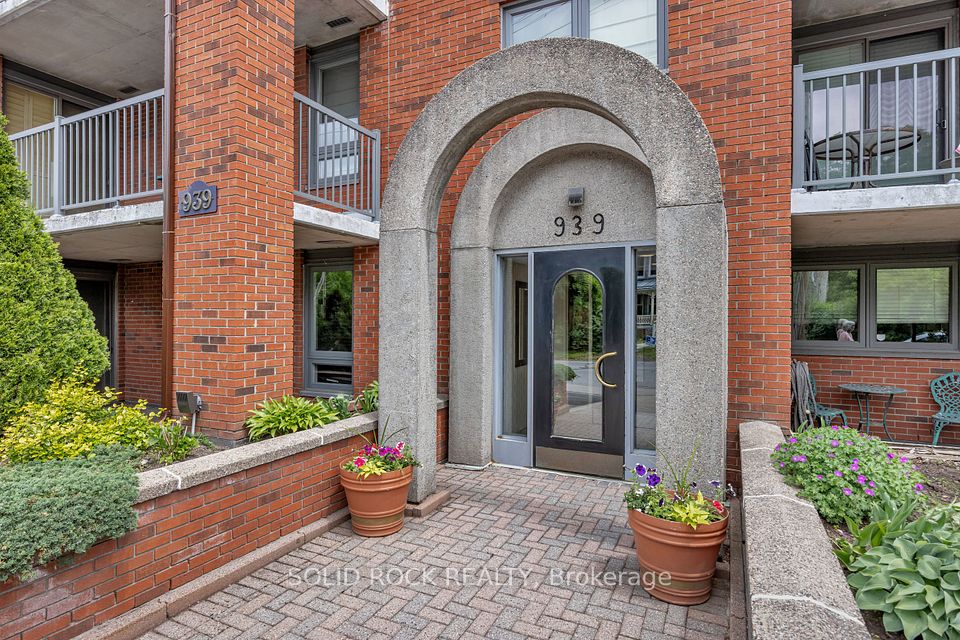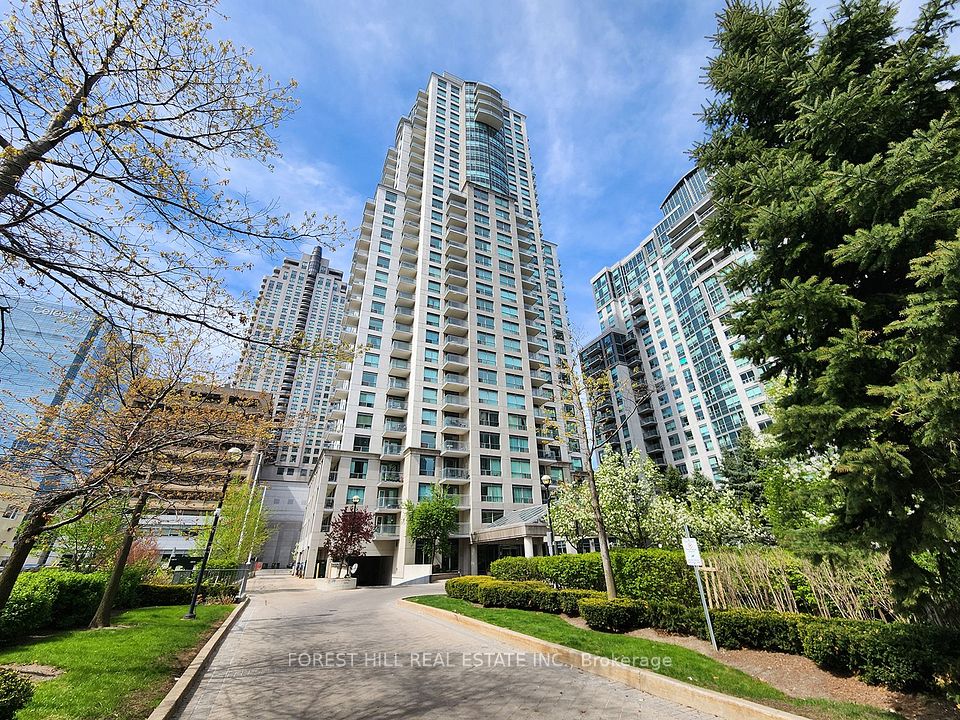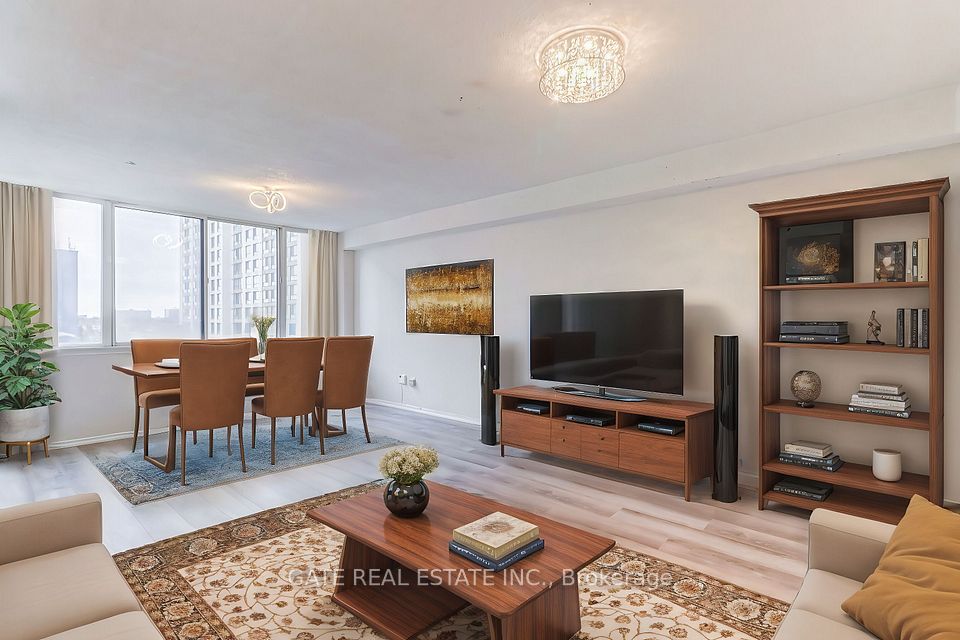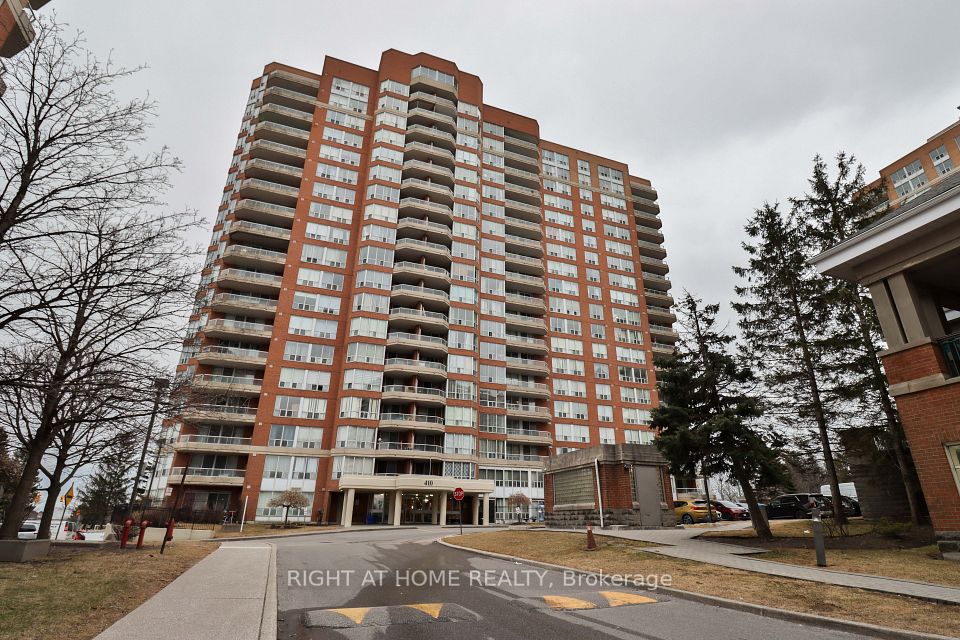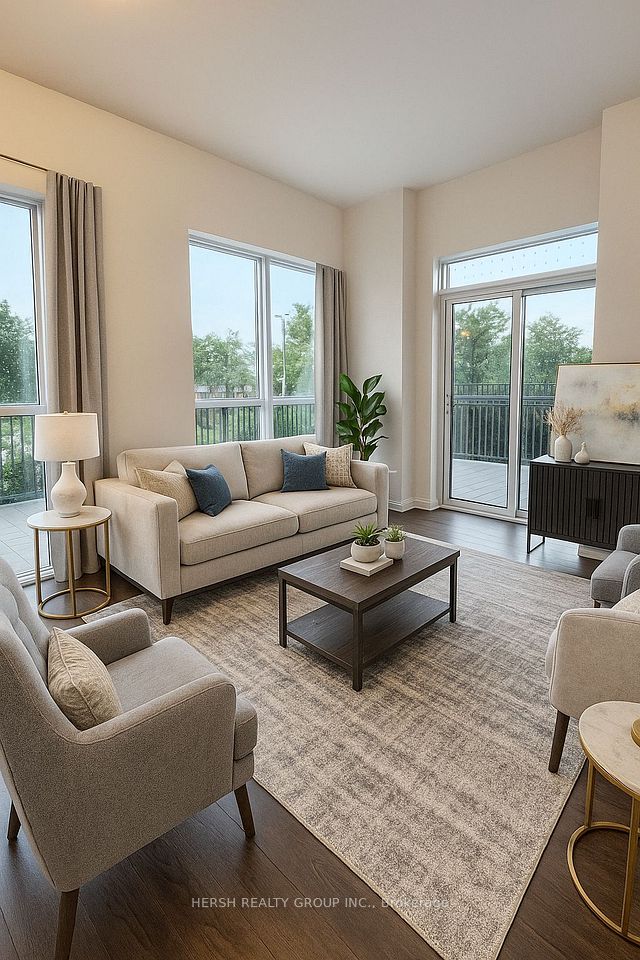$998,000
9 Clegg Road, Markham, ON L6G 0H3
Property Description
Property type
Condo Apartment
Lot size
N/A
Style
Apartment
Approx. Area
1000-1199 Sqft
Room Information
| Room Type | Dimension (length x width) | Features | Level |
|---|---|---|---|
| Breakfast | 3.022 x 1.78 m | Open Concept, Laminate | Main |
| Living Room | 4.6 x 3.84 m | Combined w/Dining, Laminate, W/O To Balcony | Main |
| Dining Room | 4.6 x 3.84 m | Combined w/Living, Open Concept | Main |
| Kitchen | 2.56 x 3.84 m | Stainless Steel Appl, Centre Island, Open Concept | Main |
About 9 Clegg Road
Wow! Fantastic New 2+1 Bedroom Vendome Corner Unit Coming W/Stunning Unobstructed South-East View ! 1017Sf+121Sf Balcony w/ $$$ upgraded Boasts the Modern Finishes, Functional Sun Filled Layout ,Open Living/Dining Area ,Open Concept, Quartz Counter, Stainless Steel Appliances. Excellent Amenities: Big Space Gym, Guest Suites, Meeting/Exercise/Study Rm, Visitor Parking, 24 Hr Security & More. Walking Distance To Top Ranked Unionville High School, Close To 407 & 404, GoTrain, Viva & Yrt, Ymca, Parks, York University Markham Campus, VIP cineplex cinema, Markham Pan Am Centre, Grocery stores, Cafe, restaurants ,Steps To Everything! Living here means having it all! More photos in Virtual Tour.
Home Overview
Last updated
May 29
Virtual tour
None
Basement information
None
Building size
--
Status
In-Active
Property sub type
Condo Apartment
Maintenance fee
$716.33
Year built
--
Additional Details
Price Comparison
Location

Angela Yang
Sales Representative, ANCHOR NEW HOMES INC.
MORTGAGE INFO
ESTIMATED PAYMENT
Some information about this property - Clegg Road

Book a Showing
Tour this home with Angela
I agree to receive marketing and customer service calls and text messages from Condomonk. Consent is not a condition of purchase. Msg/data rates may apply. Msg frequency varies. Reply STOP to unsubscribe. Privacy Policy & Terms of Service.






