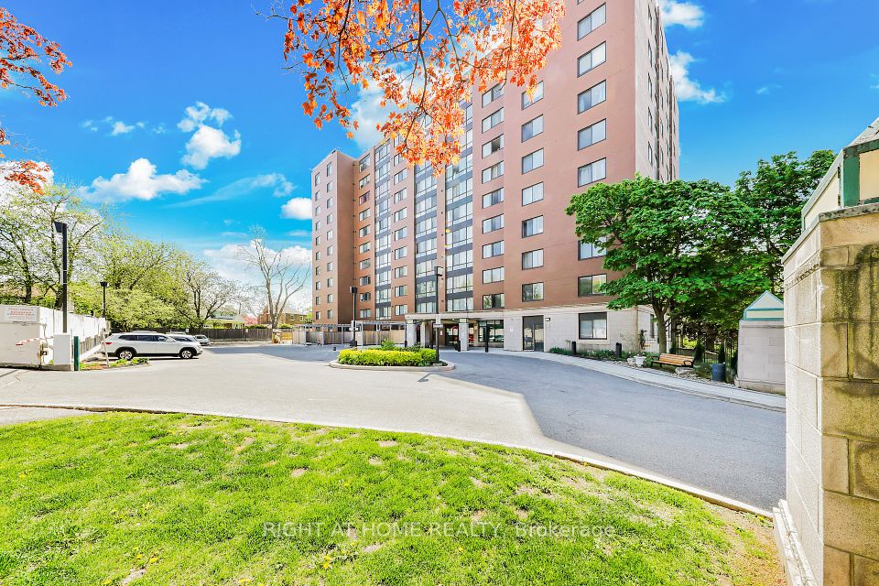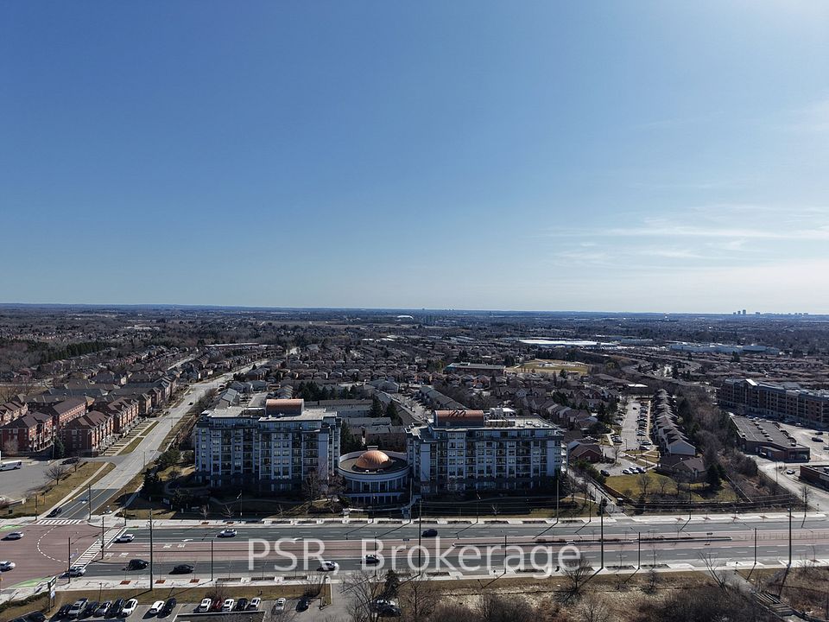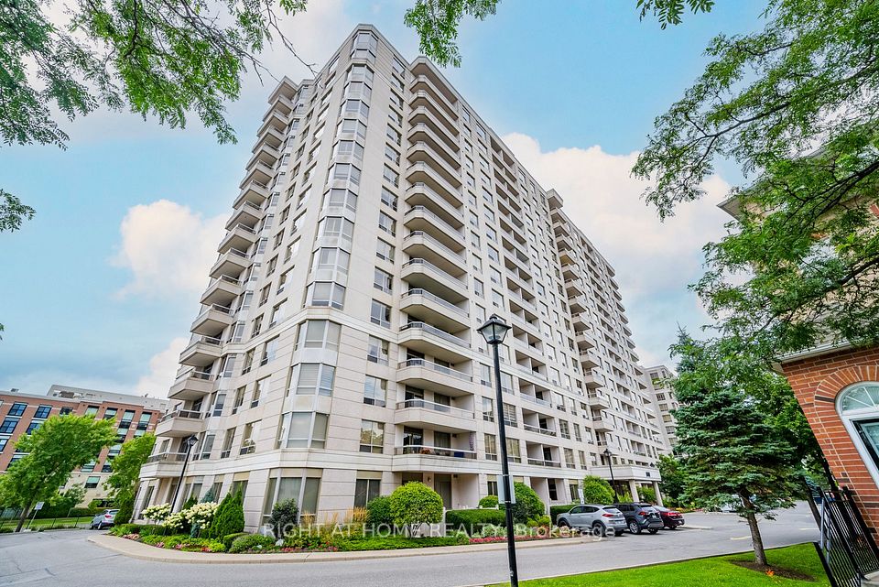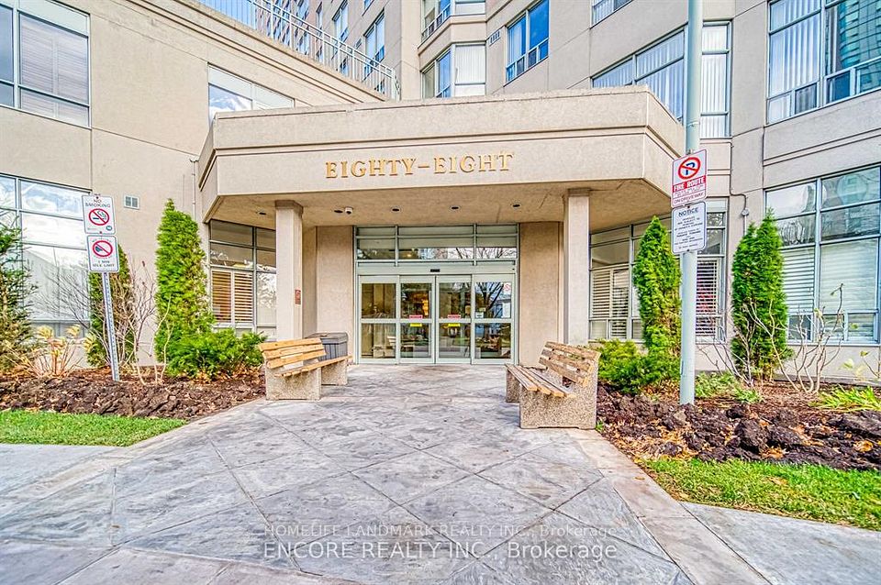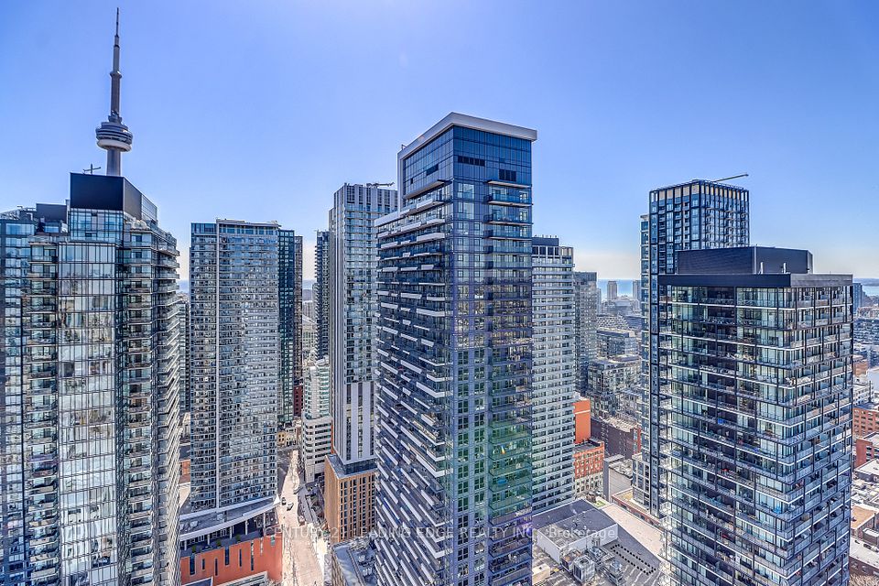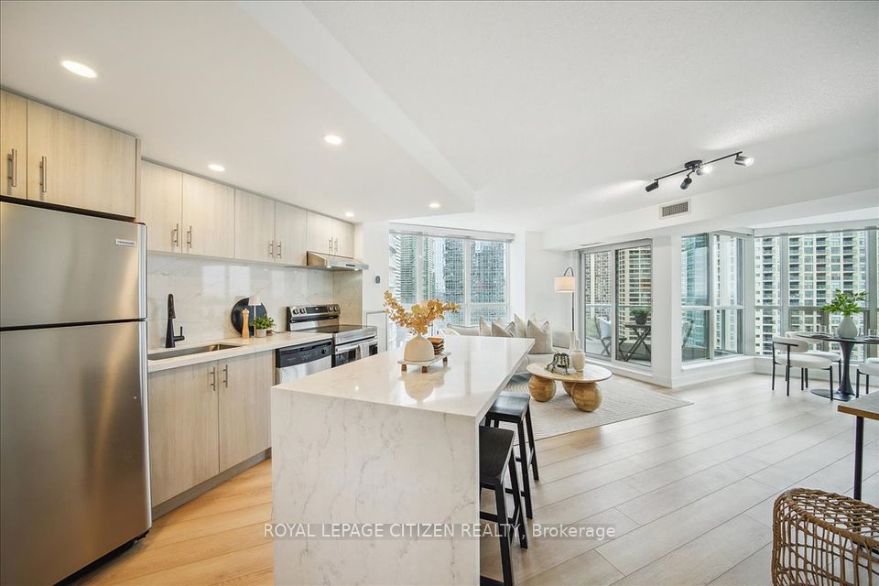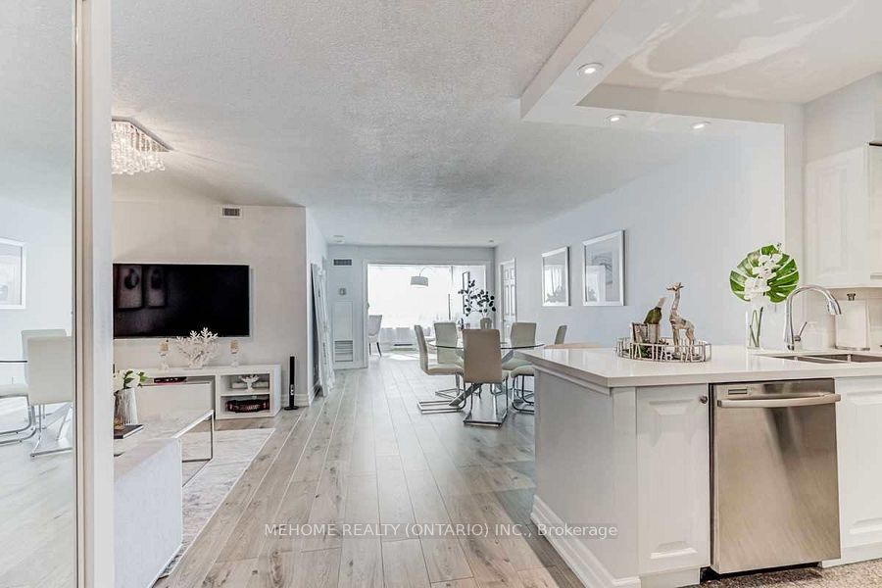$865,000
21 Hillcrest Avenue, Toronto C14, ON M2N 7K2
Property Description
Property type
Condo Apartment
Lot size
N/A
Style
Apartment
Approx. Area
1000-1199 Sqft
Room Information
| Room Type | Dimension (length x width) | Features | Level |
|---|---|---|---|
| Living Room | 5.95 x 3.96 m | Combined w/Dining, Laminate, W/O To Balcony | Flat |
| Dining Room | 5.95 x 3.96 m | Combined w/Living, Laminate | Flat |
| Kitchen | 3.1 x 3.75 m | Breakfast Bar, Ceramic Floor, Ceramic Backsplash | Flat |
| Primary Bedroom | 3.88 x 3.81 m | Laminate, 4 Pc Bath, Walk-In Closet(s) | Flat |
About 21 Hillcrest Avenue
Rare 1132 sq ft of living space on a high floor with spectacular City view, southwestern exposure, Bright and airy. Open concept kitchen with breakfast bar. Adjoining living and dining room provides a spacious area for family gathering /entertaining. Split bedroom plan offers abundance of privacy.Kitec plumbing has been replaced ;Freshly painted; Great schools zone: Mckee & Earl Haig Public schools, Cardinal Carter Academy for the Arts, Claude Watson School of the Arts. Steps to Yonge and Sheppard Subway, shops on Yonge,theatre,library,restaurants... A few minutes walk from back entrance of the building on Hillcrest Ave. will lead you to North York Centre Subway Station. A great place to call home with all conveniences
Home Overview
Last updated
1 day ago
Virtual tour
None
Basement information
None
Building size
--
Status
In-Active
Property sub type
Condo Apartment
Maintenance fee
$1,298.22
Year built
--
Additional Details
Price Comparison
Location

Angela Yang
Sales Representative, ANCHOR NEW HOMES INC.
MORTGAGE INFO
ESTIMATED PAYMENT
Some information about this property - Hillcrest Avenue

Book a Showing
Tour this home with Angela
I agree to receive marketing and customer service calls and text messages from Condomonk. Consent is not a condition of purchase. Msg/data rates may apply. Msg frequency varies. Reply STOP to unsubscribe. Privacy Policy & Terms of Service.






