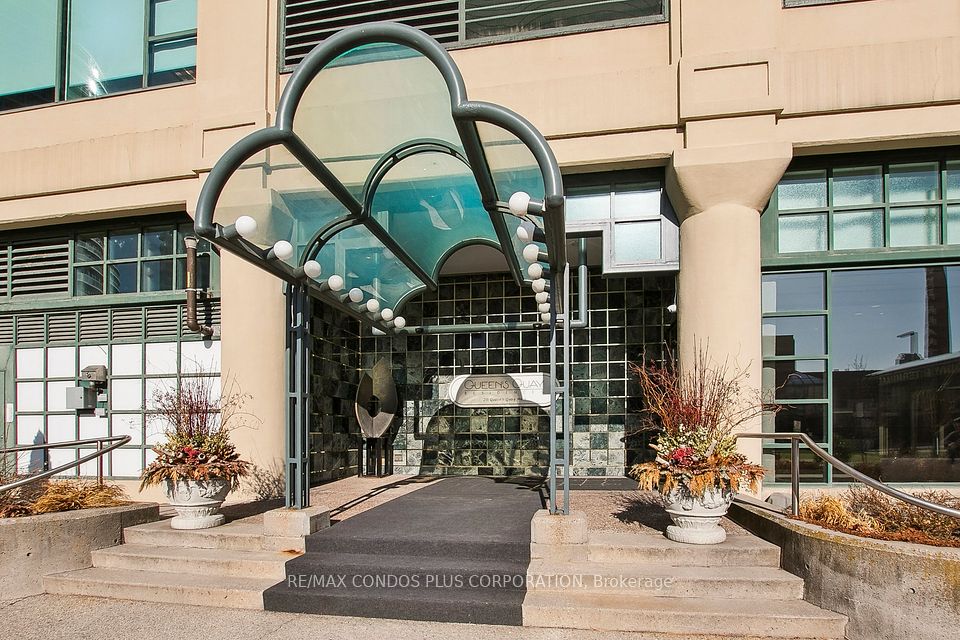$1,998,000
9 Burnhamthorpe Crescent, Toronto W08, ON M9A 0A6
Property Description
Property type
Condo Apartment
Lot size
N/A
Style
Apartment
Approx. Area
1600-1799 Sqft
Room Information
| Room Type | Dimension (length x width) | Features | Level |
|---|---|---|---|
| Foyer | N/A | Marble Floor, Walk-In Closet(s) | Flat |
| Laundry | 5.47 x 4.25 m | Tile Floor, Laundry Sink, Updated | Flat |
| Bedroom | 3.35 x 5.48 m | W/O To Terrace, Large Closet, Hardwood Floor | Flat |
| Family Room | N/A | Hardwood Floor | Flat |
About 9 Burnhamthorpe Crescent
Condominium living without compromise! Lower Penthouse 7 is the most well-finished suite to come available in St Andrew on the Green in recent memory - enter to dramatic soaring ceilings, with book-matched marble slab floors transitioning into hardwood throughout the rest of the home, the entryway sets the tone for the attention to detail and care put into the suite. For those who love to cook, you can do so in style with an open concept kitchen complete with a Wolf gas range, or fire up the grill on one of your two terraces. The bedrooms are well-sized with a gracious primary suite featuring a 5-piece ensuite bath and custom walk-in closet. Those seeking space will appreciate the over 1700 sq ft of interior living space, accented with features that matter - ample kitchen storage, complete with separate pantry, a walk-in front hall closet, built-in additional cabinetry, three convenient parking spaces (Including EV Charger) and two extra storage lockers. St Andrew on the Green is one of the West End's most premium condominium communities - it's a true neighbourhood feeling. Amenities include guest suites, a party room with a kitchen and barbecues, a pool, a hot tub, a car wash, ample guest parking, a 24-hour concierge, and maintenance fees that include all utilities, including internet and cable.
Home Overview
Last updated
3 days ago
Virtual tour
None
Basement information
None
Building size
--
Status
In-Active
Property sub type
Condo Apartment
Maintenance fee
$1,757
Year built
--
Additional Details
Price Comparison
Location

Angela Yang
Sales Representative, ANCHOR NEW HOMES INC.
MORTGAGE INFO
ESTIMATED PAYMENT
Some information about this property - Burnhamthorpe Crescent

Book a Showing
Tour this home with Angela
By submitting this form, you give express written consent to Dolphin Realty and its authorized representatives to contact you via email, telephone, text message, and other forms of electronic communication, including through automated systems, AI assistants, or prerecorded messages. Communications may include information about real estate services, property listings, market updates, or promotions related to your inquiry or expressed interests. You may withdraw your consent at any time by replying “STOP” to text messages or clicking “unsubscribe” in emails. Message and data rates may apply. For more details, please review our Privacy Policy & Terms of Service.
















































