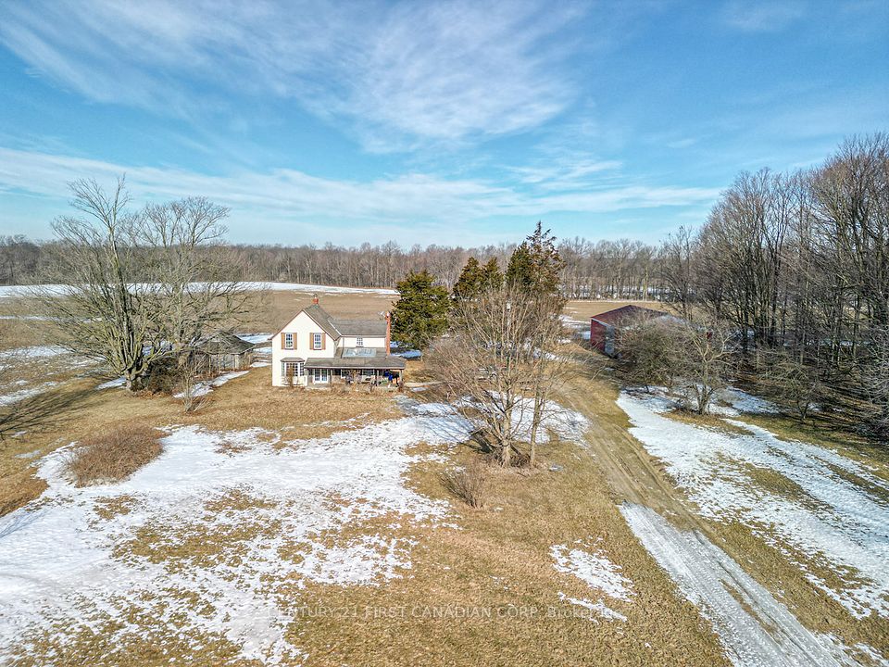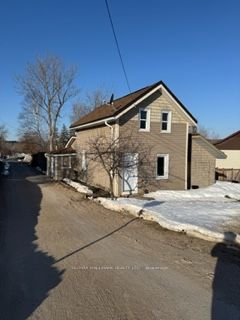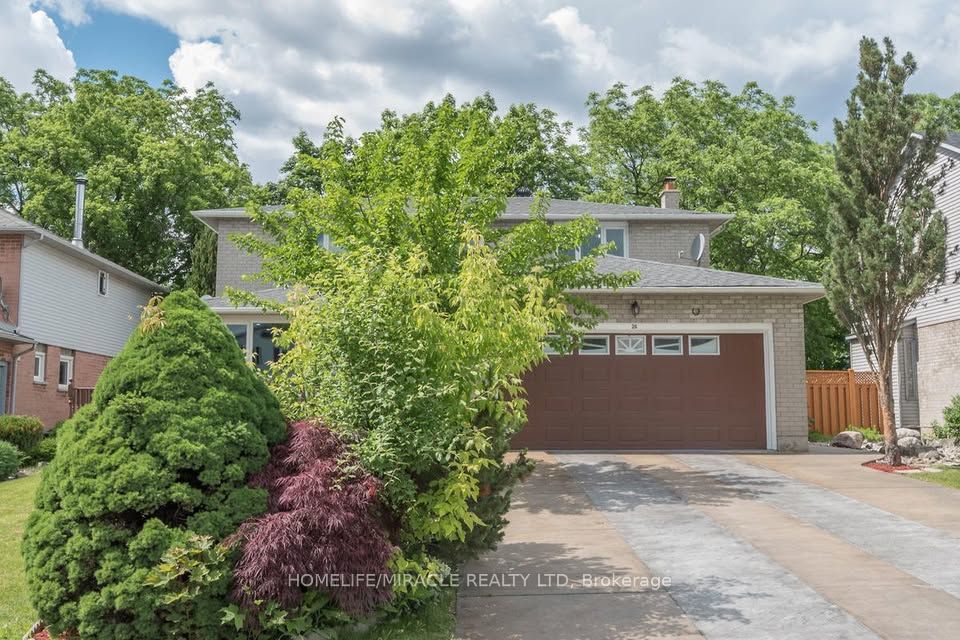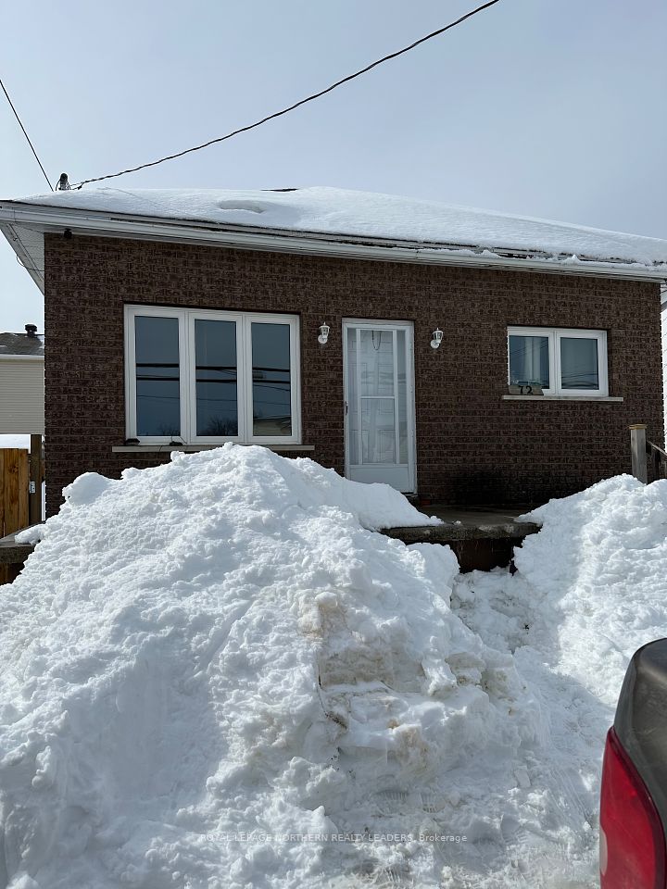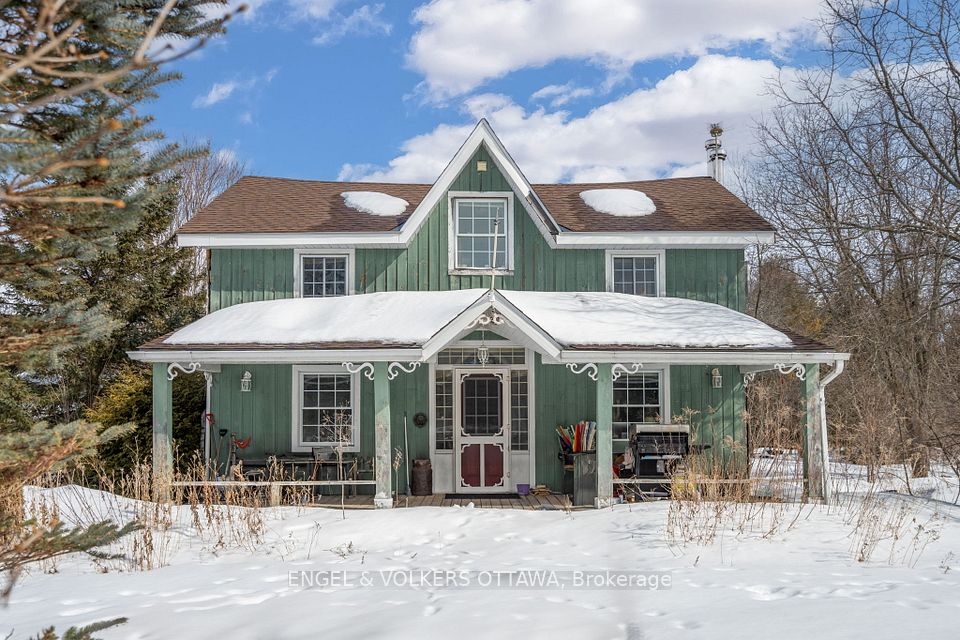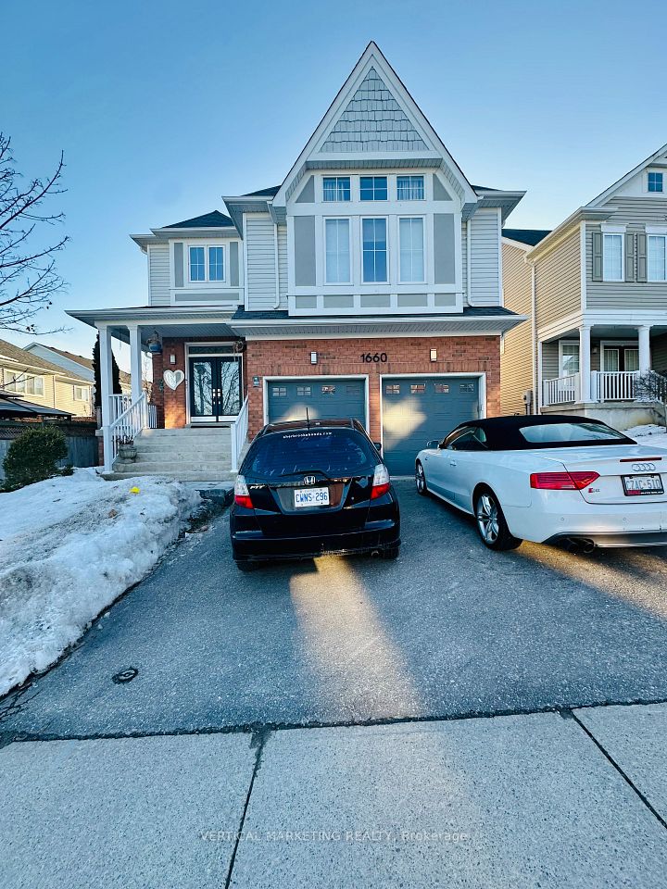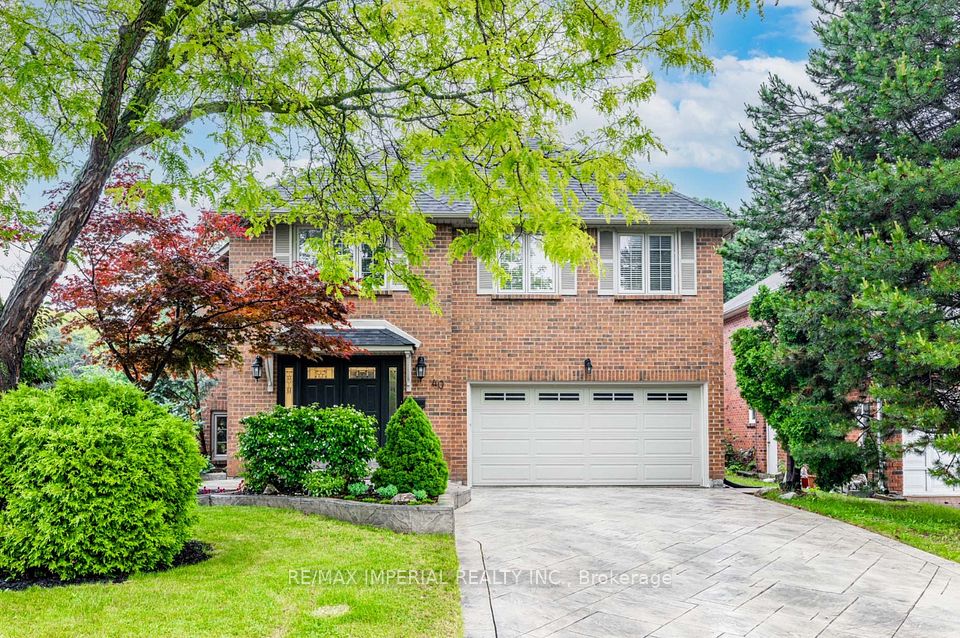$3,249
89 Milson Crescent, Guelph, ON N1C 1G6
Virtual Tours
Price Comparison
Property Description
Property type
Detached
Lot size
< .50 acres
Style
2-Storey
Approx. Area
N/A
Room Information
| Room Type | Dimension (length x width) | Features | Level |
|---|---|---|---|
| Primary Bedroom | 4.57 x 3.048 m | 4 Pc Ensuite, Walk-In Closet(s), Soaking Tub | Second |
| Bedroom 2 | 3.352 x 3.048 m | N/A | Second |
| Bedroom 3 | 3.048 x 3.048 m | N/A | Second |
| Laundry | N/A | N/A | Second |
About 89 Milson Crescent
VERY CLEAN - SHOWS GREAT - BRIGHT - SPACIOUS - DETACHED HOME 3 Bedrooms + 2.5 BATHROOMS! MAIN LEVEL ONLY !!COMMUTERS DREAM located MINUTES from the 401.Bright, large, OPEN CONCEPT main floor perfect for entertaining. Kitchen has ISLAND with seating and separate dining area. Large living room with HARDWOOD FLOORS and sliding doors out to DECK space. Upstairs enter the grand master bedroom through FRENCH DOORS with loads of natural light. Walk in closet has excellent storage and walk-through ENSUITE offers large soaker tub, his and hers sinks, and shower. The whole upstairs feels big and bright with two other good sized bedrooms with large closets and convenient. UPSTAIRS ENSUITE LAUNDRY room, CENTRAL VAC with kick sweep in kitchen, Automatic Garage Door Opener, AC, HIGH WAY 401 - 5 Min Drive,Easy access to the Hanlon expressway. CLOSE TO ALL AMENITIES: Stone Road Mall, Walmart, Zehrs - No frills, Metro, YMCA, University of Guelph.SCHOOL - Lots of Great schools close by. Basement is tenanted with AAA tenants and totally independent and Co-Operative. They have separate Entrance. Neighbours are all nice and helpful. Tenants to pay 70% of utilities (Hydro, Heat & Water).
Home Overview
Last updated
16 hours ago
Virtual tour
None
Basement information
None
Building size
--
Status
In-Active
Property sub type
Detached
Maintenance fee
$N/A
Year built
--
Additional Details
MORTGAGE INFO
ESTIMATED PAYMENT
Location
Some information about this property - Milson Crescent

Book a Showing
Find your dream home ✨
I agree to receive marketing and customer service calls and text messages from Condomonk. Consent is not a condition of purchase. Msg/data rates may apply. Msg frequency varies. Reply STOP to unsubscribe. Privacy Policy & Terms of Service.






