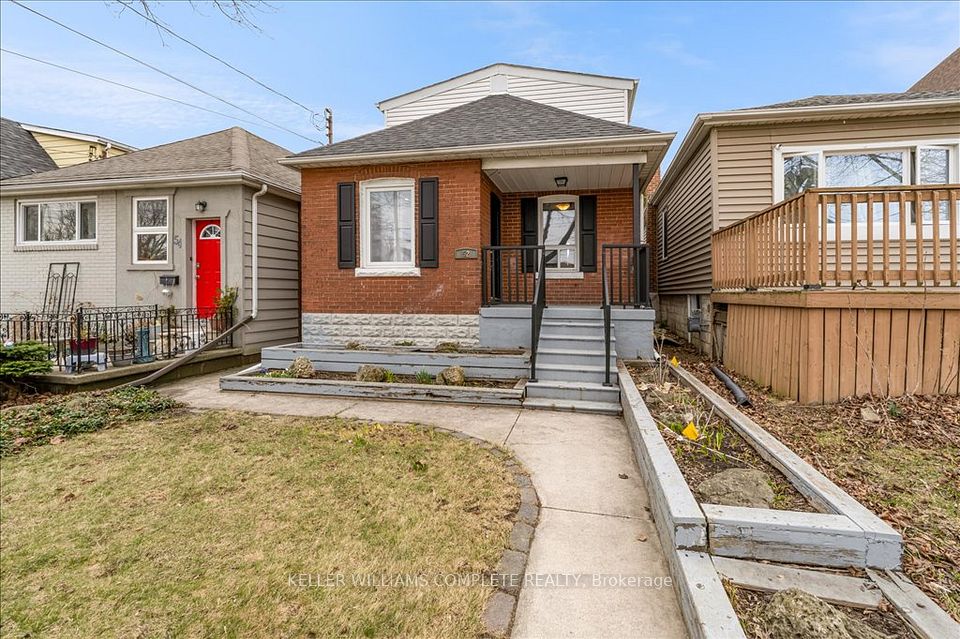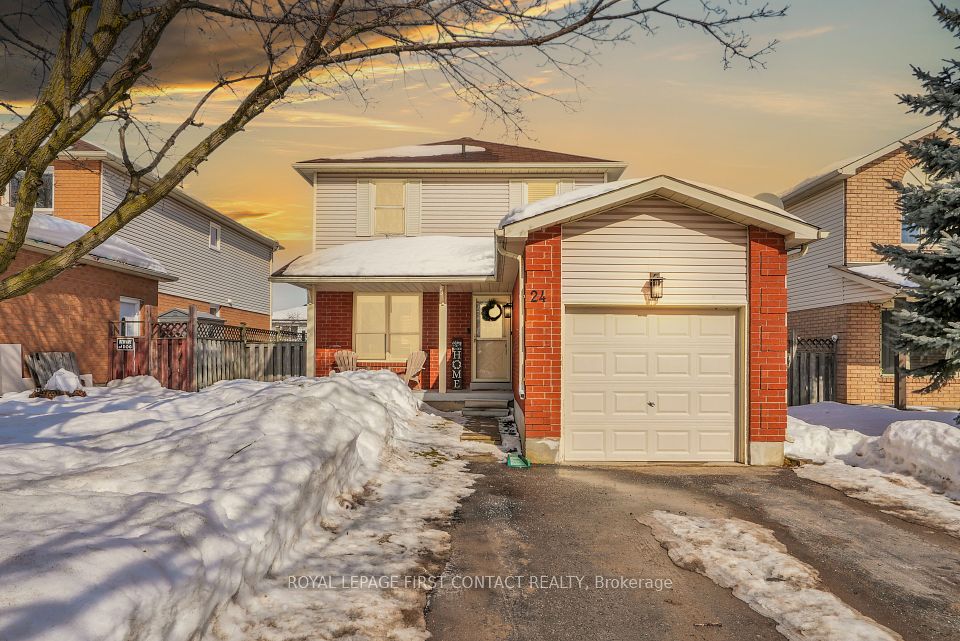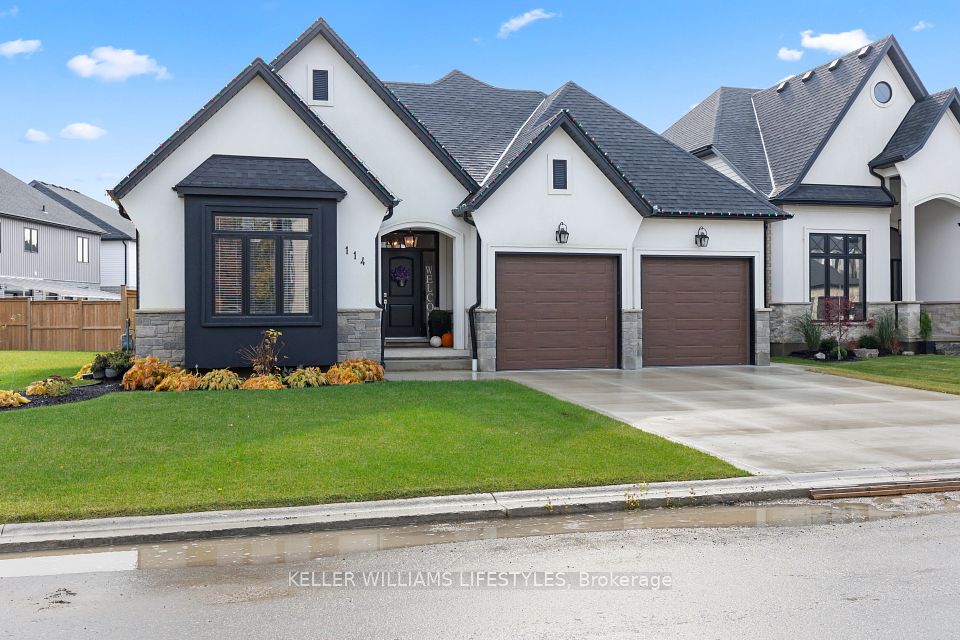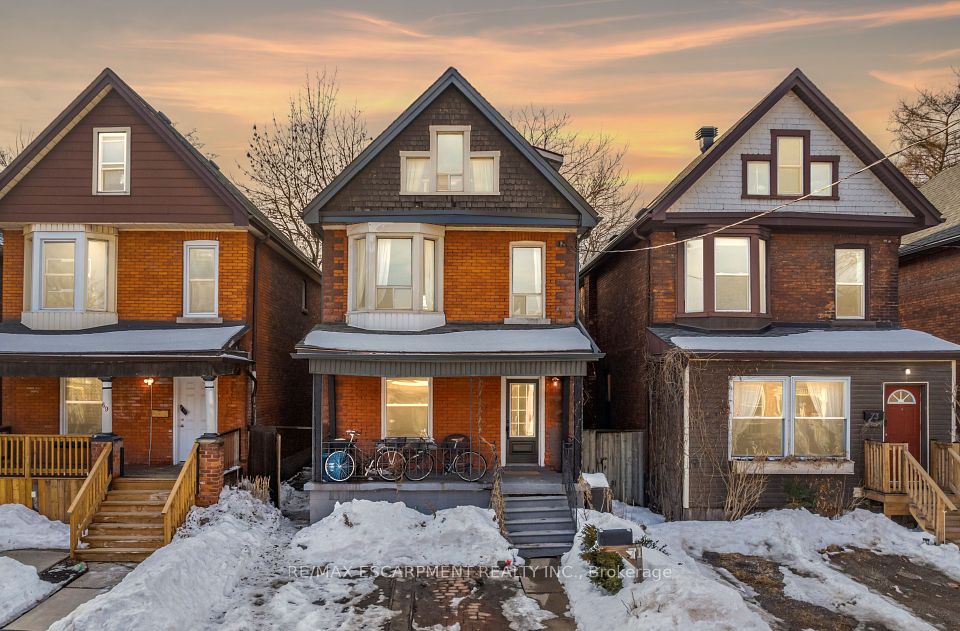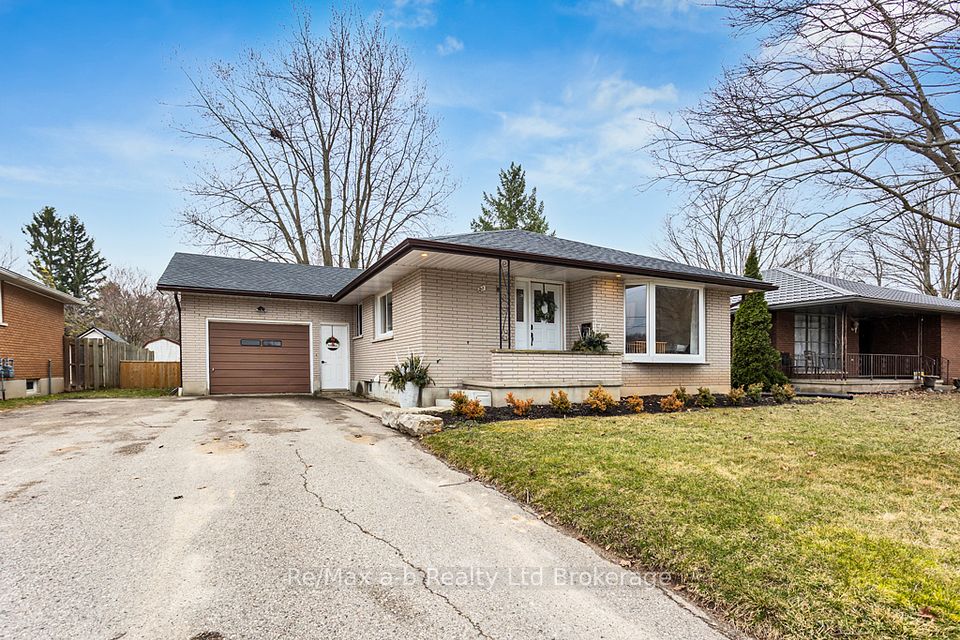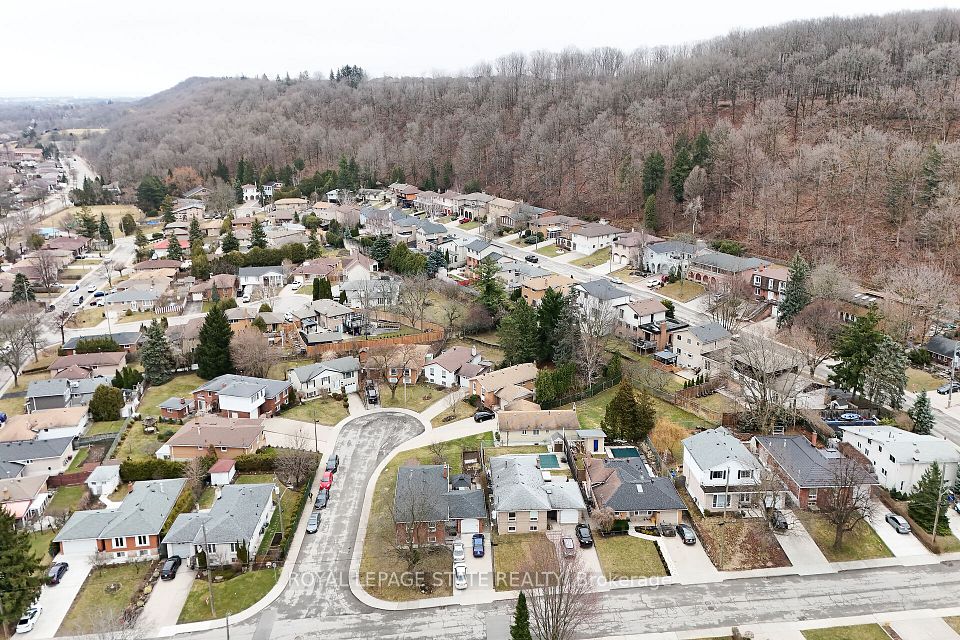$424,900
26150 McMurchy Line, West Elgin, ON N0L 2P0
Property Description
Property type
Detached
Lot size
N/A
Style
1 1/2 Storey
Approx. Area
N/A Sqft
Room Information
| Room Type | Dimension (length x width) | Features | Level |
|---|---|---|---|
| Kitchen | 4.69 x 6.52 m | N/A | Main |
| Laundry | 3.78 x 1.65 m | N/A | Main |
| Utility Room | 2.74 x 2.13 m | N/A | Main |
| Primary Bedroom | 3.35 x 4.57 m | N/A | Second |
About 26150 McMurchy Line
Welcome to 26150 McMurchy Line, West Elgin. This older farmhouse, along with a colored steel drive shed, is set back from the road on 1.78 acres of country property. Nice calm location. The home features a main-floor eat-in kitchen, a living room with a propane fireplace, and three bedrooms with a 4-piece bath on the second floor. The 40' x 60' steel drive shed/shop has hydro and a partial cement floor. The propane tank is a rental. Zoning map in the documents showing A3 zoning. The home is in as-is condition and has had hydro and heat throughout and very heavily filled with personal possessions
Home Overview
Last updated
4 days ago
Virtual tour
None
Basement information
Crawl Space
Building size
--
Status
In-Active
Property sub type
Detached
Maintenance fee
$N/A
Year built
2025
Additional Details
Price Comparison
Location

Shally Shi
Sales Representative, Dolphin Realty Inc
MORTGAGE INFO
ESTIMATED PAYMENT
Some information about this property - McMurchy Line

Book a Showing
Tour this home with Shally ✨
I agree to receive marketing and customer service calls and text messages from Condomonk. Consent is not a condition of purchase. Msg/data rates may apply. Msg frequency varies. Reply STOP to unsubscribe. Privacy Policy & Terms of Service.






