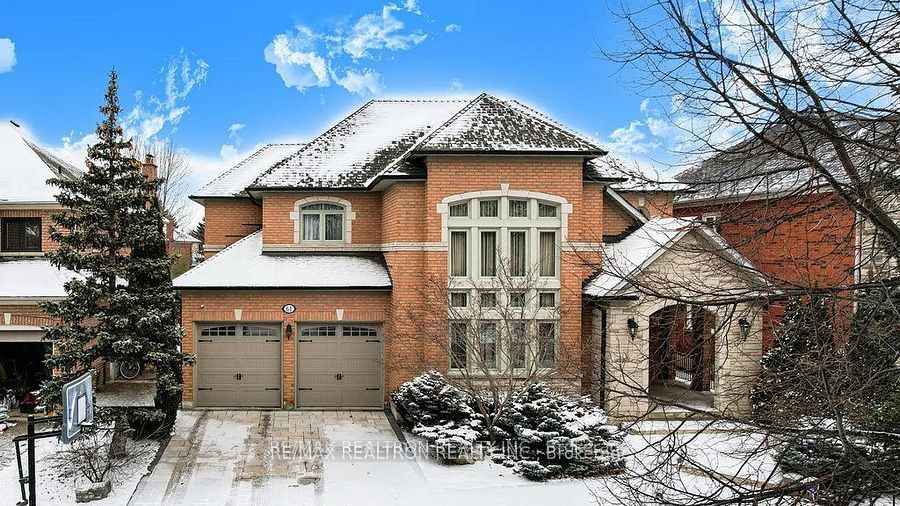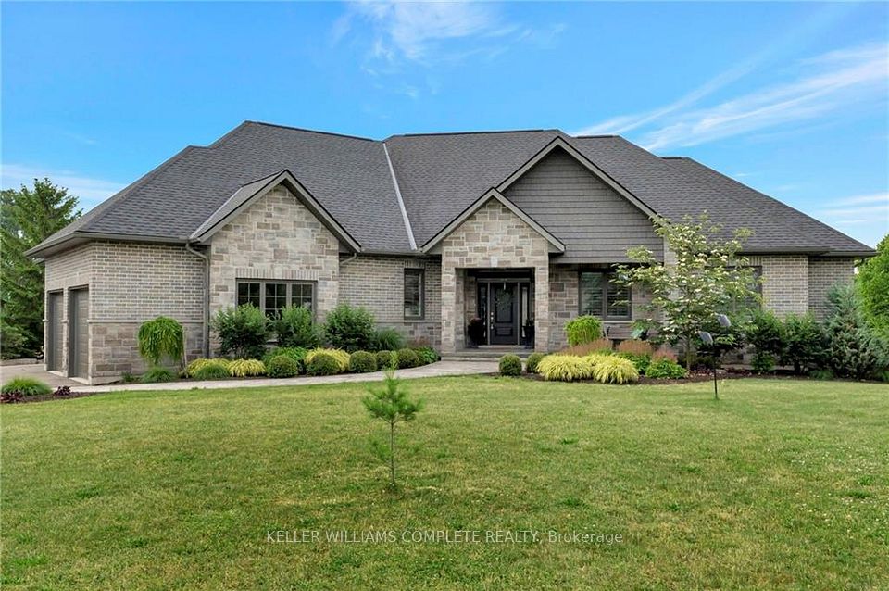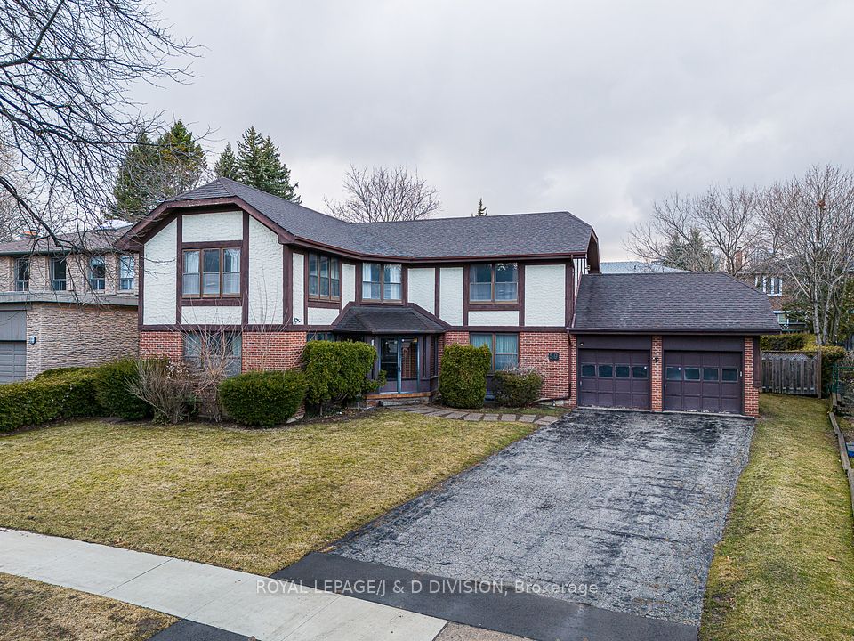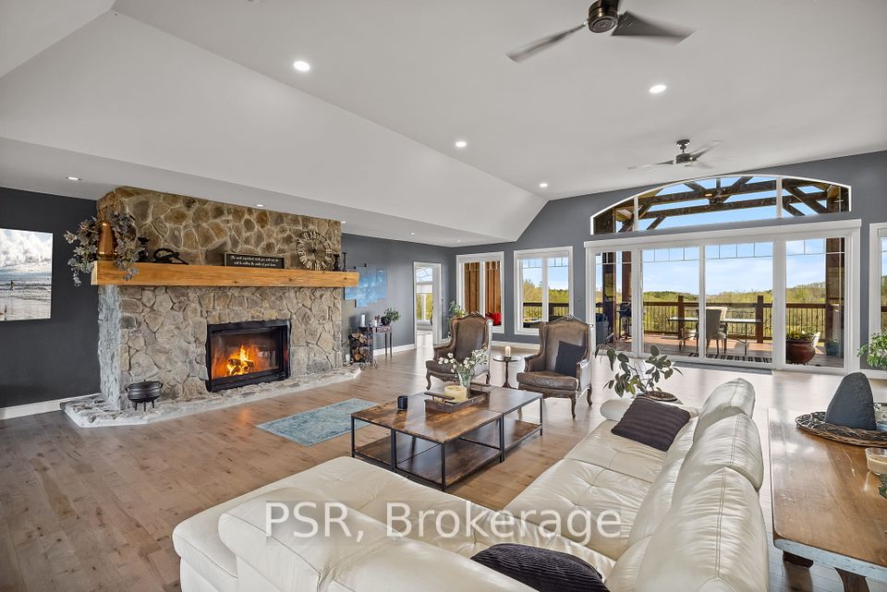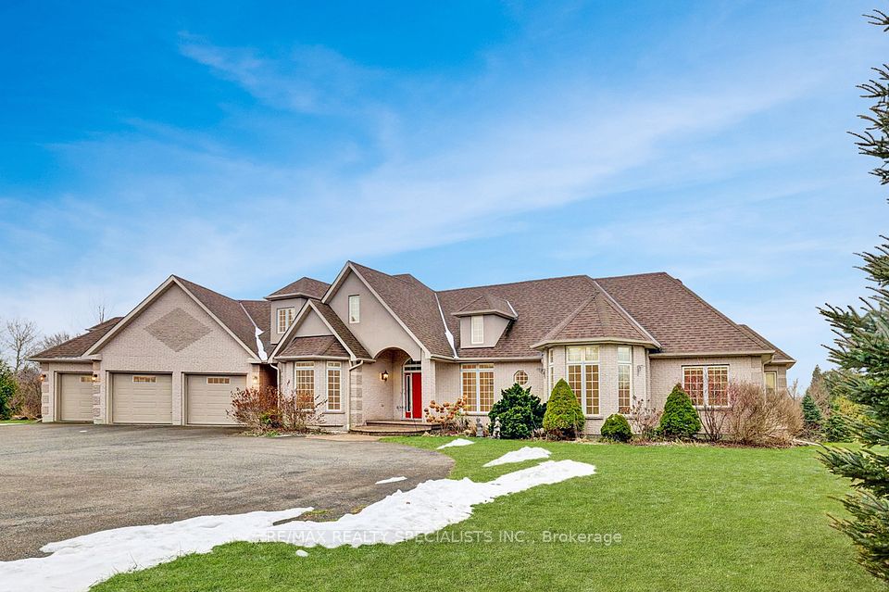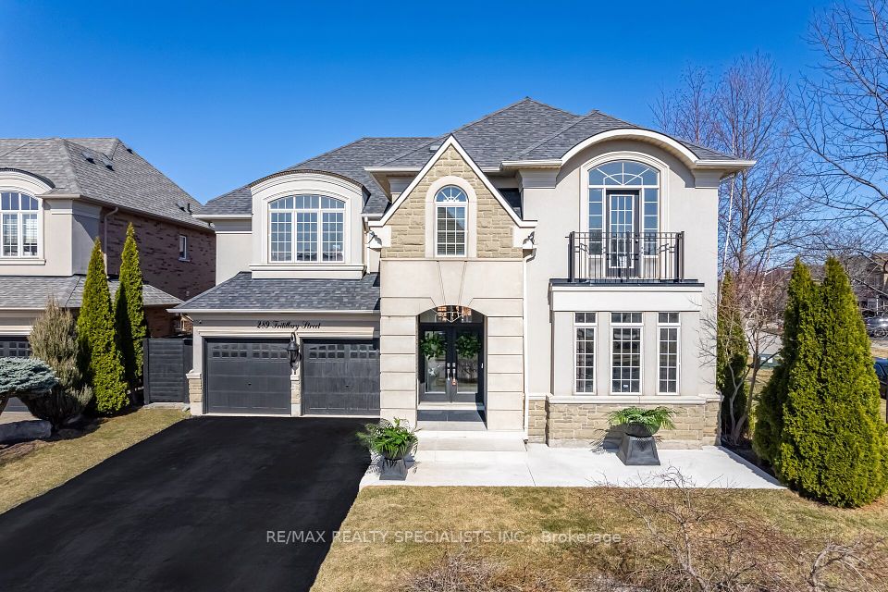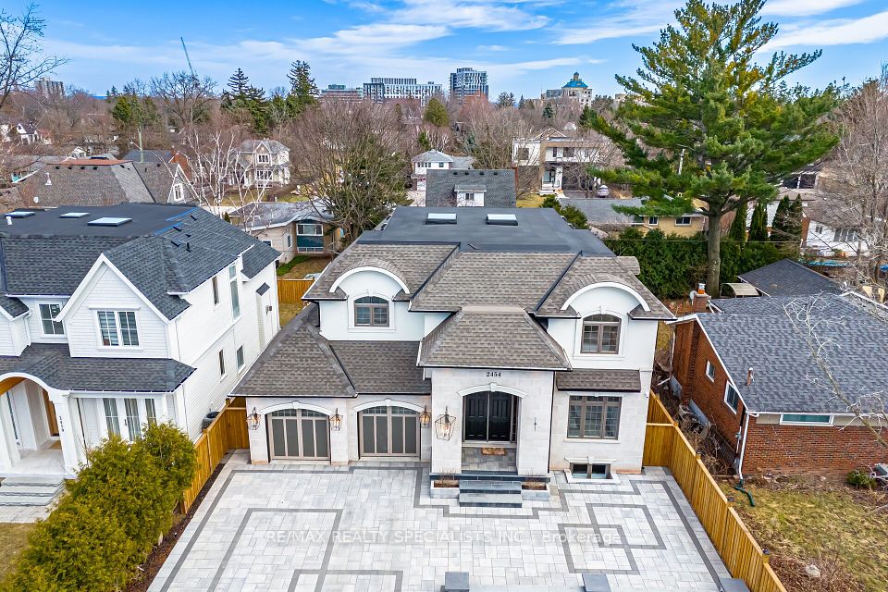$2,880,000
866 Taplin Drive, Pickering, ON L1V 1H3
Property Description
Property type
Detached
Lot size
N/A
Style
2-Storey
Approx. Area
5000 + Sqft
Room Information
| Room Type | Dimension (length x width) | Features | Level |
|---|---|---|---|
| Living Room | 6.03 x 3.64 m | Hardwood Floor, Wainscoting | Main |
| Dining Room | 5.33 x 4.25 m | Hardwood Floor, Coffered Ceiling(s) | Main |
| Kitchen | 5.56 x 5.32 m | Hardwood Floor, Granite Counters, Centre Island | Main |
| Breakfast | 5.32 x 4.17 m | Hardwood Floor, Overlooks Family, W/O To Pool | Main |
About 866 Taplin Drive
Experience unparalleled luxury in this state-of-the-art executive home on a 75 * 189 Ft Lot. A masterclass in timeless architecture and superior craftsmanship. Spanning over 7,000 square feet of impeccably designed living space, this residence boasts a thoughtfully curated floor plan with grand-scale rooms, ideal for both lavish entertaining and intimate gatherings. Soaring ceilings (10 ft on Main Floor), exquisite millwork, and flawless detailing set the tone for sophistication. Sunlit formal living, dining, and family rooms are adorned with elegant Roman shades and blinds, exuding refinement at every turn. At the heart of the home, the dream kitchen is a true showstopper, featuring custom cabinetry, breathtaking imported Italian marble, and top-tier Wolf, Sub-Zero, and Miele appliances. A butler's pantry and additional back kitchen ensure effortless hosting, an organizers dream. Each oversized bedroom serves as a private retreat, complete with its own spa-like ensuite. The magazine-worthy primary suite is a sanctuary of indulgence, boasting a lavish six-piece ensuite and an incredible, oversized dressing room, spacious enough to function as its own bedroom. Designed for ultimate entertainment and relaxation, the fully finished basement offers over-the-top luxury, featuring a wine cellar, a stylish bar, a private gym, a sauna, an exclusive home theater, and an additional bedroom perfect for a nanny, in-laws, or guests. Heated Floors in the Basement, Master Ensuite and Laundry Room. Nestled on a picturesque dead-end street, the homes curb appeal radiates timeless elegance. A triple-car garage, including a tandem extension to the backyard, provides interior parking for four vehicles, catering to the most discerning homeowner. Beyond the interiors, the resort-style backyard is a true sanctuary. Lush landscaping surrounds an in-ground salt water pool, an elegant gazebo, a loggia, a hot tub, and a fully equipped change room with a bathroom offering the ultimate retreat.
Home Overview
Last updated
3 days ago
Virtual tour
None
Basement information
Finished, Walk-Up
Building size
--
Status
In-Active
Property sub type
Detached
Maintenance fee
$N/A
Year built
--
Additional Details
Price Comparison
Location

Shally Shi
Sales Representative, Dolphin Realty Inc
MORTGAGE INFO
ESTIMATED PAYMENT
Some information about this property - Taplin Drive

Book a Showing
Tour this home with Shally ✨
I agree to receive marketing and customer service calls and text messages from Condomonk. Consent is not a condition of purchase. Msg/data rates may apply. Msg frequency varies. Reply STOP to unsubscribe. Privacy Policy & Terms of Service.






