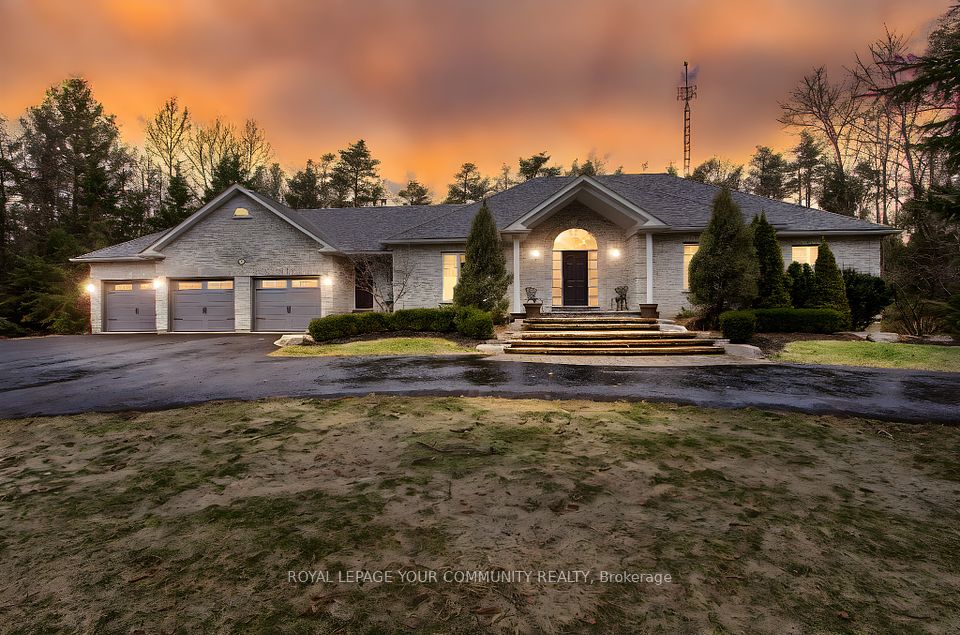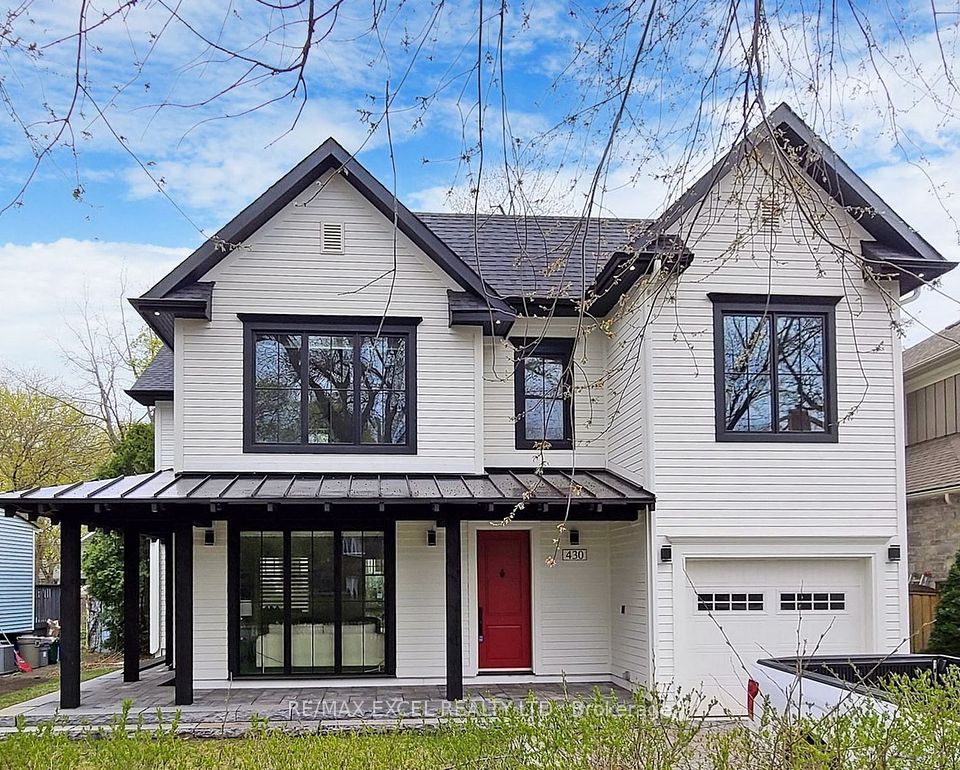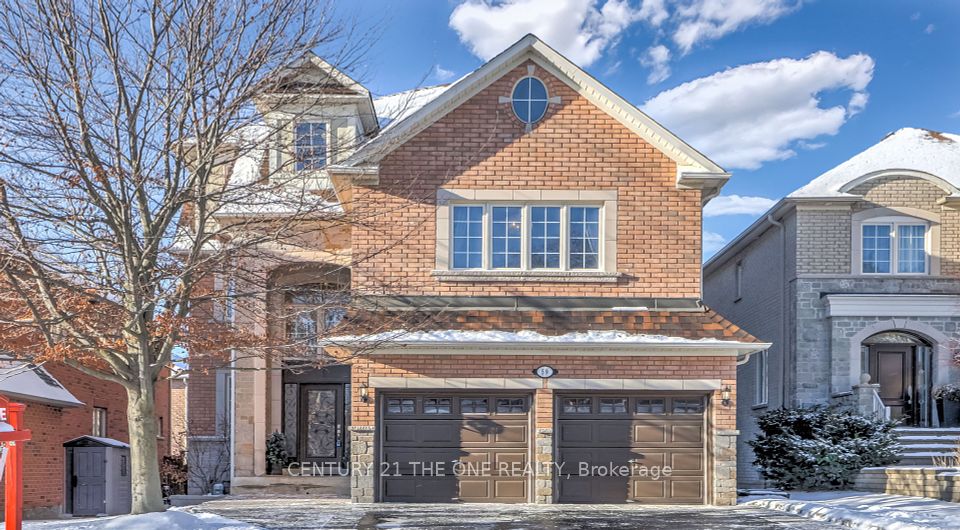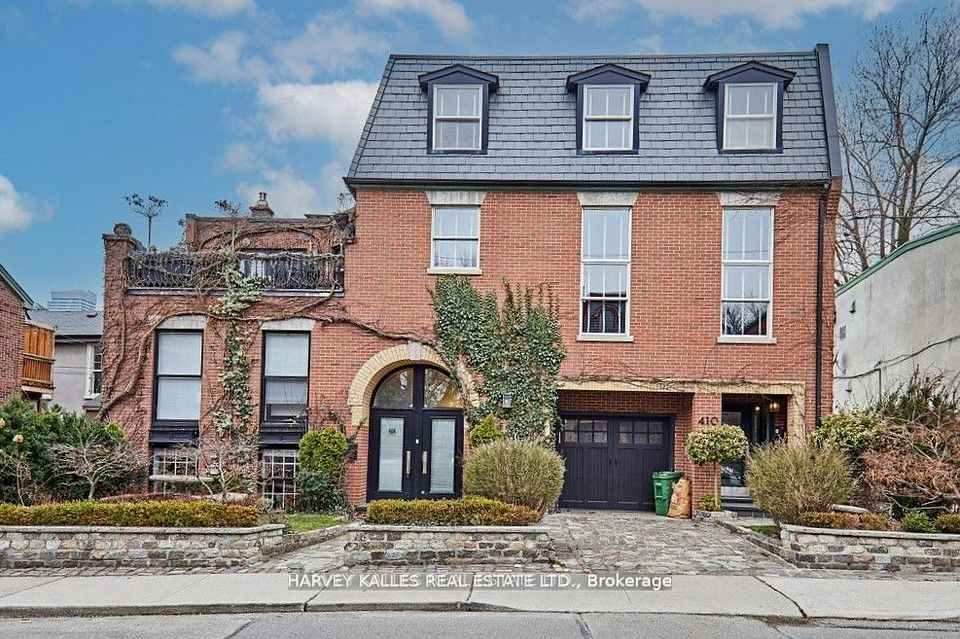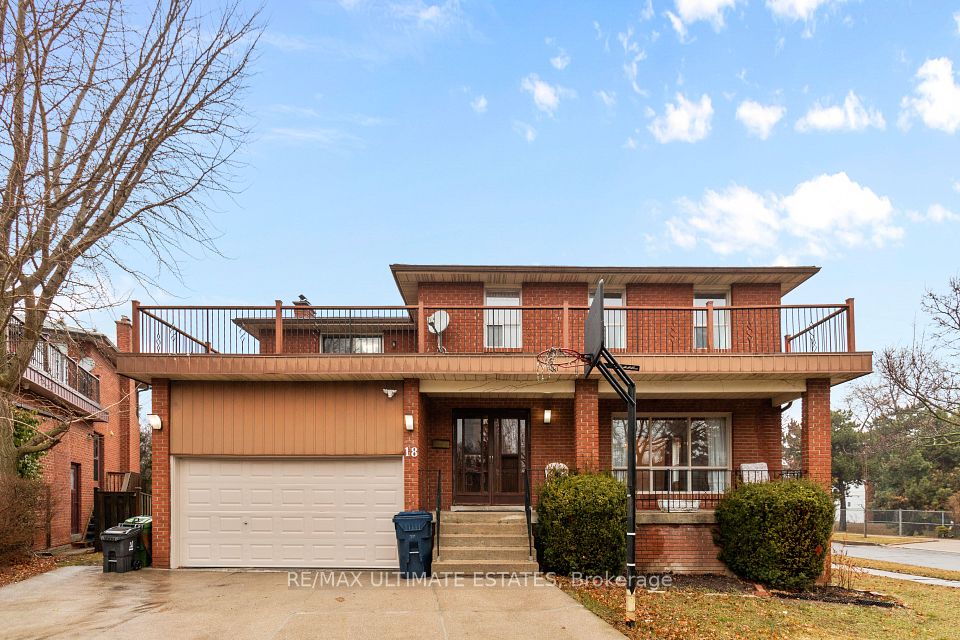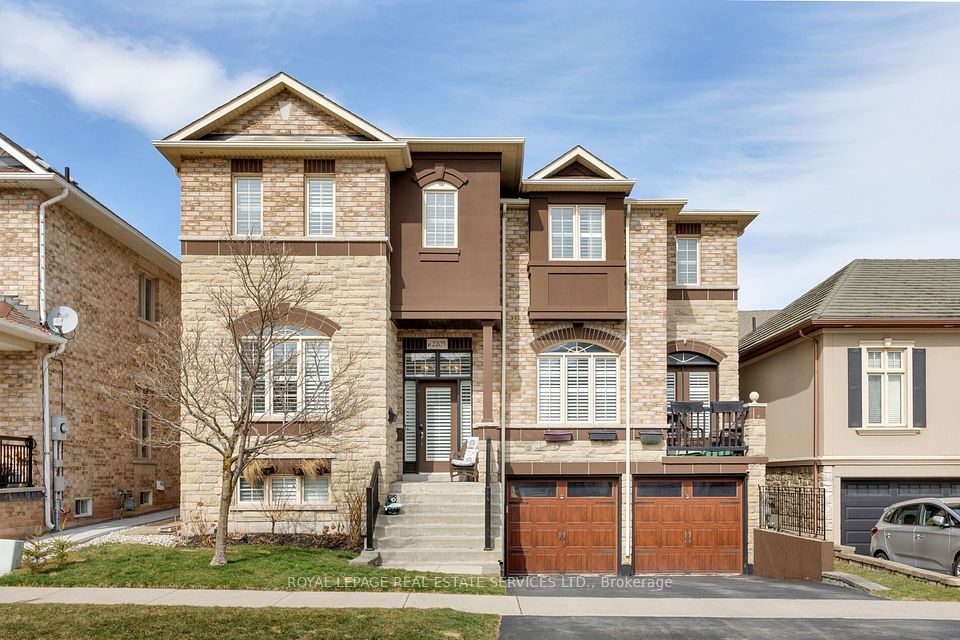$2,648,000
59 Mellowood Drive, Toronto C12, ON M2L 2E4
Property Description
Property type
Detached
Lot size
N/A
Style
2-Storey
Approx. Area
2500-3000 Sqft
Room Information
| Room Type | Dimension (length x width) | Features | Level |
|---|---|---|---|
| Other | N/A | Walk-Out | Basement |
| Living Room | 5.26 x 4.83 m | Broadloom, Picture Window | Ground |
| Office | 3.94 x 3.75 m | B/I Bookcase, Overlooks Living | Ground |
| Dining Room | 4.08 x 3.38 m | Broadloom, Picture Window | Ground |
About 59 Mellowood Drive
Welcome to this spectacular sized property with an expansive 69 foot frontage that impressively widens to close to 97 feet at the rear (north) end as the lot has an irregular shape. Perfectly designed for large families seeking comfort and space with room to grow. This is the first time in over 50 years this cherished home has come to market. Move in and enjoy this large family home and take time to plan updates on the features of this home. Situated in the highly desired and prestigious St. Andrew - Windfields area this home features close to 3,000 sq ft of spacious living with areas including a living and dining room, a main floor work at home office, a family room, a separate breakfast room and a separate laundry room and a two piece bath all on the main floor. There are five bedrooms all on the second floor with the primary bedroom separated off to one side. The primary enjoys its own spacious sleeping and sitting area, deep double closet plus a large walk in closet with laundry chute and a four piece bath ensuite and there is a second floor five piece bath for the four remaining bedrooms each bedroom having a large double closet. The lower level has an updated 3pc bath, two large storage rooms, a walk out to the rear garden and has great potential for a games room, recreation room or separate bedroom suite. The wide double driveway leads to the two car attached garage. Park indoors and protect two cars from the elements plus there is ample storage space for outdoor activity equipment. This home easily provides room and space for a large family or multi-generational families looking for comfort, convenience located in a prime area known for top ranking schools both public Dunlace PS, Windfields MS, York Mills CI, and several private schools.
Home Overview
Last updated
2 days ago
Virtual tour
None
Basement information
Partially Finished, Walk-Out
Building size
--
Status
In-Active
Property sub type
Detached
Maintenance fee
$N/A
Year built
2024
Additional Details
Price Comparison
Location

Shally Shi
Sales Representative, Dolphin Realty Inc
MORTGAGE INFO
ESTIMATED PAYMENT
Some information about this property - Mellowood Drive

Book a Showing
Tour this home with Shally ✨
I agree to receive marketing and customer service calls and text messages from Condomonk. Consent is not a condition of purchase. Msg/data rates may apply. Msg frequency varies. Reply STOP to unsubscribe. Privacy Policy & Terms of Service.






