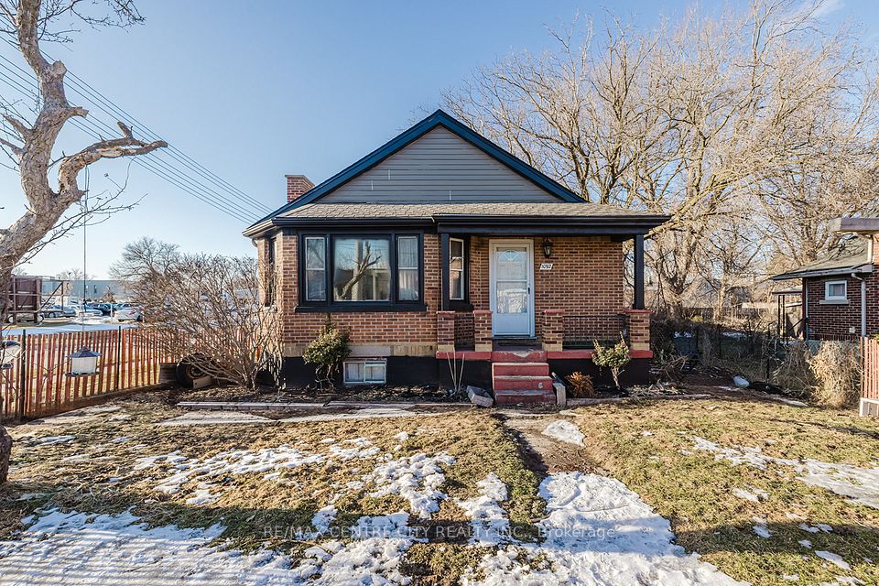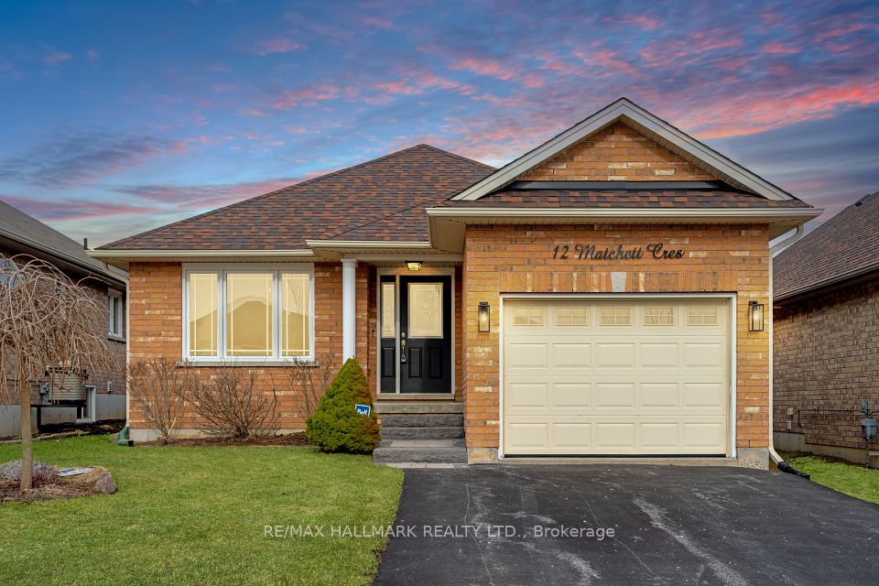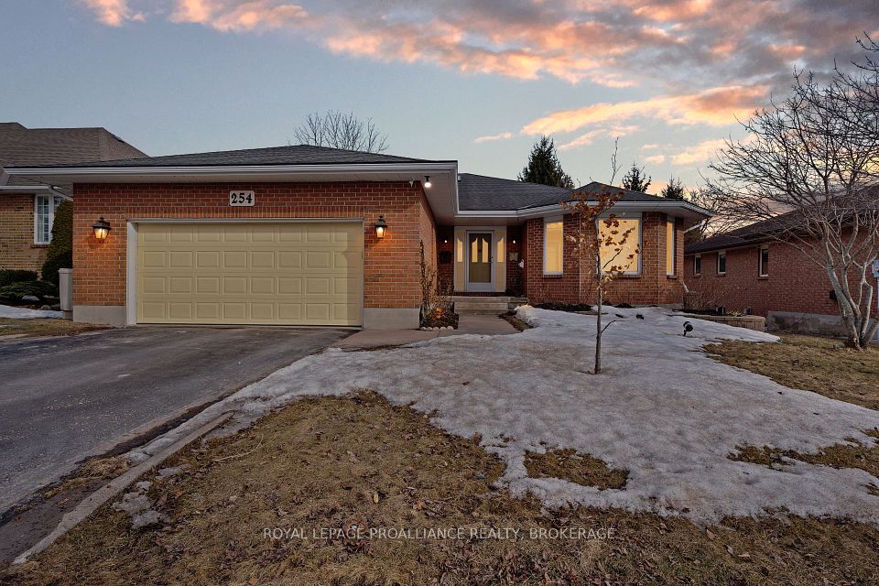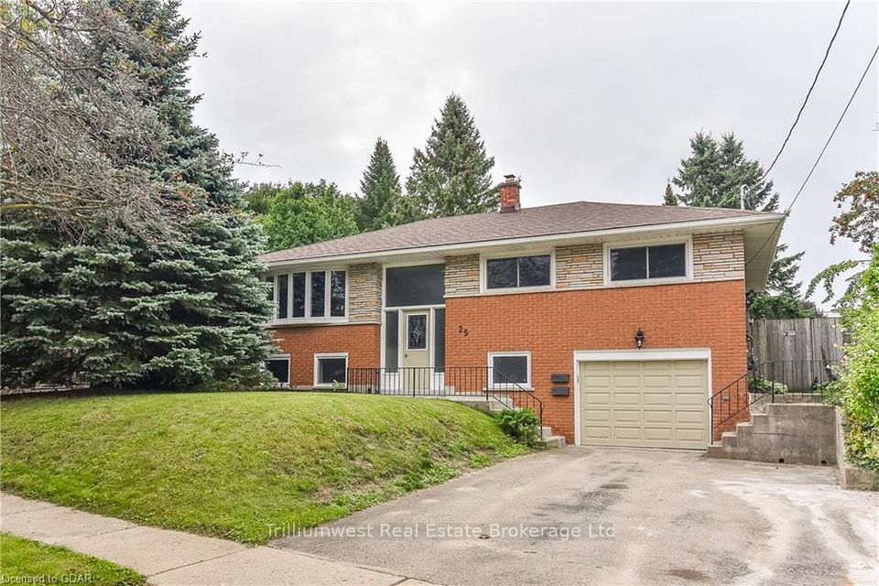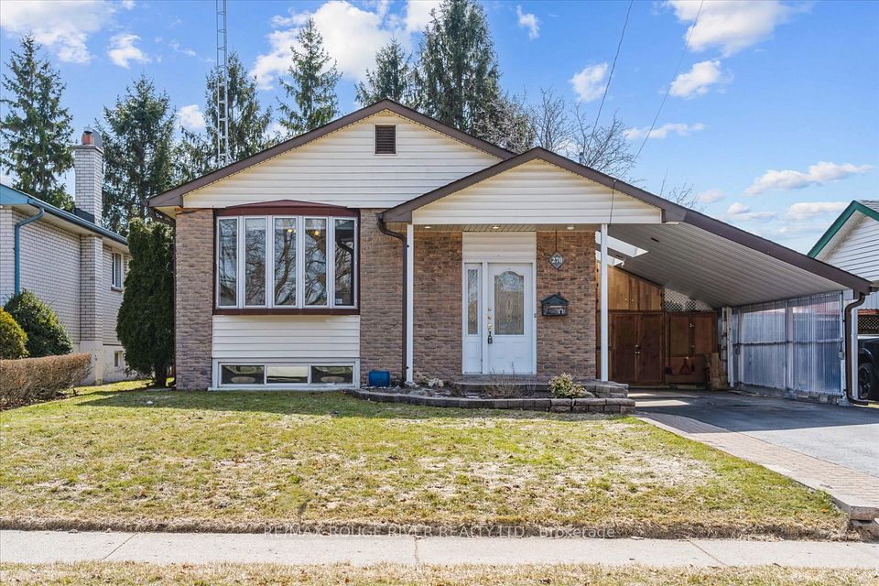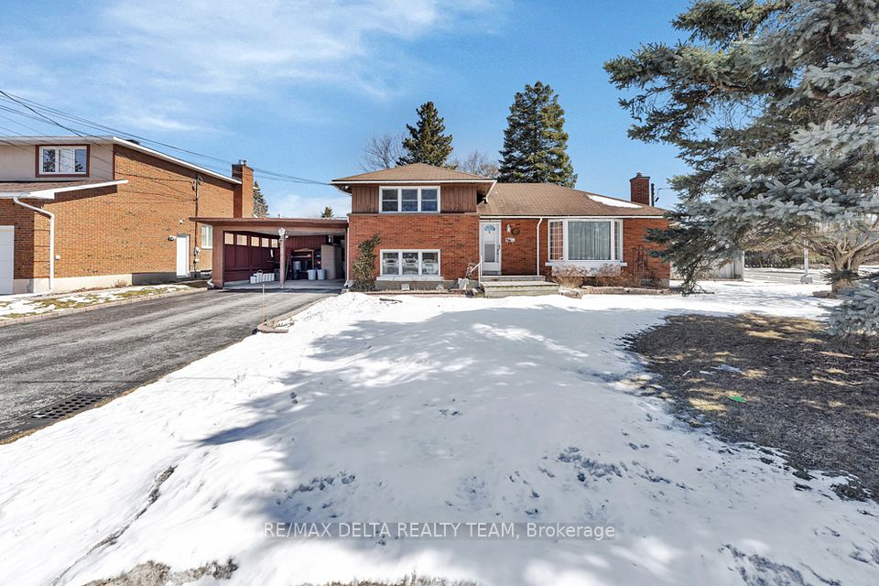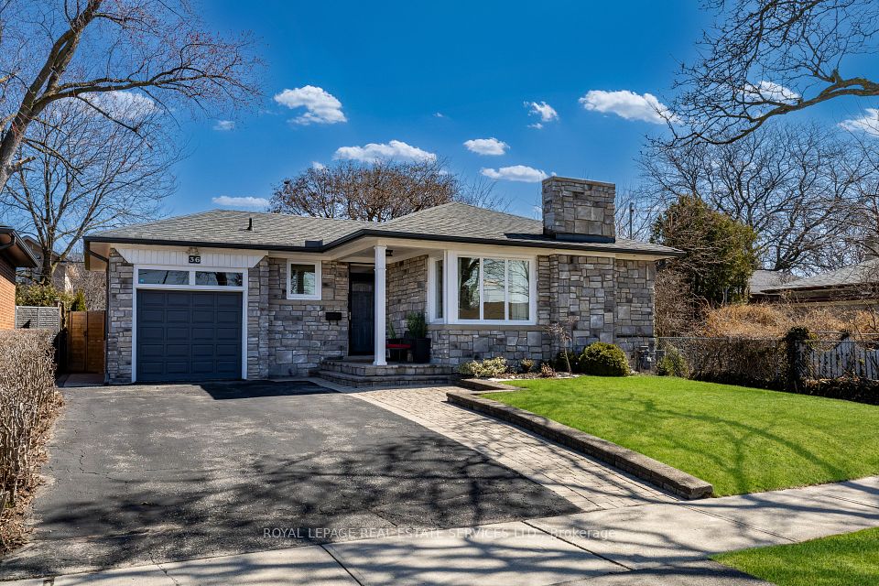$799,900
850 CRESTHAVEN Crescent, London, ON N6K 4W4
Property Description
Property type
Detached
Lot size
< .50
Style
2-Storey
Approx. Area
N/A Sqft
Room Information
| Room Type | Dimension (length x width) | Features | Level |
|---|---|---|---|
| Foyer | 3.65 x 2.6 m | N/A | Main |
| Living Room | 6.9 x 3.66 m | Fireplace | Main |
| Dining Room | 3.06 x 3.66 m | N/A | Main |
| Kitchen | 2.62 x 3.66 m | N/A | Main |
About 850 CRESTHAVEN Crescent
Introducing 850 Cresthaven Crescent, a gem nestled in the heart of the desirable Byron neighbourhood at an unbeatable price! This home is tucked away on a quiet, tree-lined street, offering both charm and tranquility. Surrounded by mature trees, the serene atmosphere will captivate you from the moment you arrive. This beautifully renovated family home boasts 3 bedrooms and 2.5 bathrooms, providing plenty of space and comfort for your family. Step inside to discover a stunning custom kitchen with stainless steel appliances, perfect for cooking and entertaining make this home move-in ready and hassle-free. Families will appreciate the proximity to top-rated schools and nearby shopping centres, offering convenience and a wide variety of dining and retail options. With easy access to major highways, commuting is effortless. For students and faculty, both Western University and Fanshawe College are just a single bus ride away, making this home an excellent option for those seeking an accessible and convenient location. Enjoy the vibrant community with a nearby community centre and library, offering plenty of recreational and educational activities for residents of all ages.
Home Overview
Last updated
4 days ago
Virtual tour
None
Basement information
Full
Building size
--
Status
In-Active
Property sub type
Detached
Maintenance fee
$N/A
Year built
--
Additional Details
Price Comparison
Location

Shally Shi
Sales Representative, Dolphin Realty Inc
MORTGAGE INFO
ESTIMATED PAYMENT
Some information about this property - CRESTHAVEN Crescent

Book a Showing
Tour this home with Shally ✨
I agree to receive marketing and customer service calls and text messages from Condomonk. Consent is not a condition of purchase. Msg/data rates may apply. Msg frequency varies. Reply STOP to unsubscribe. Privacy Policy & Terms of Service.






