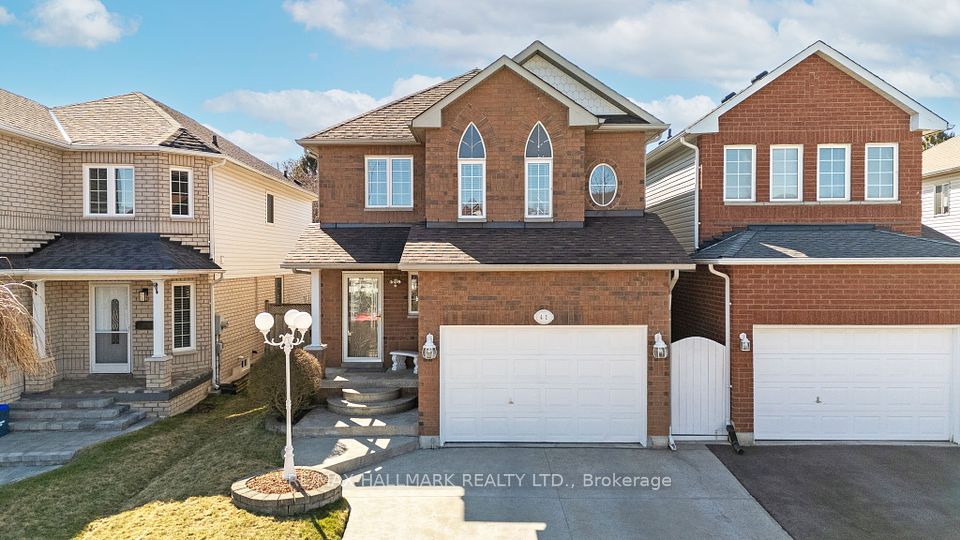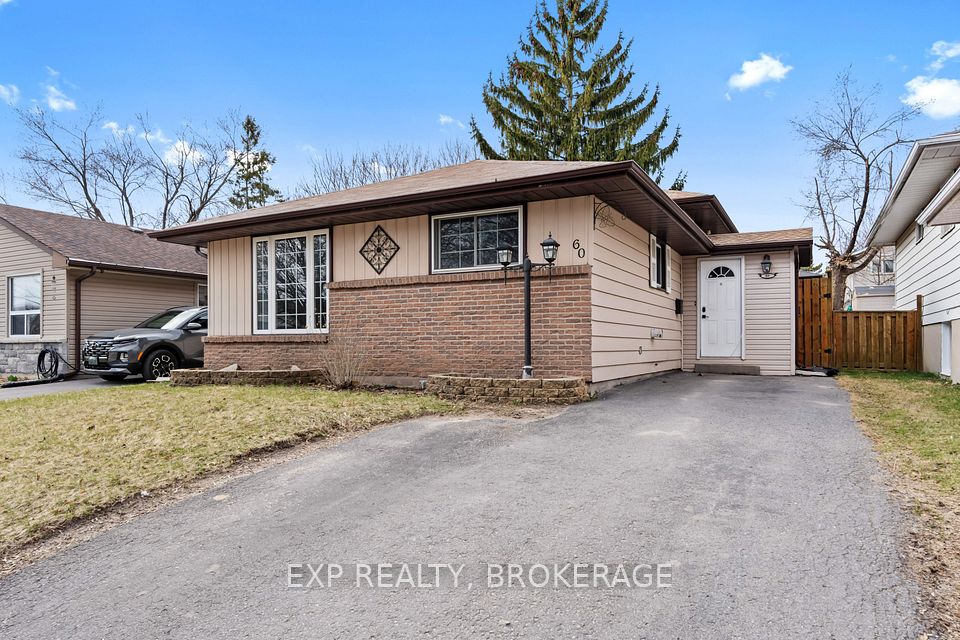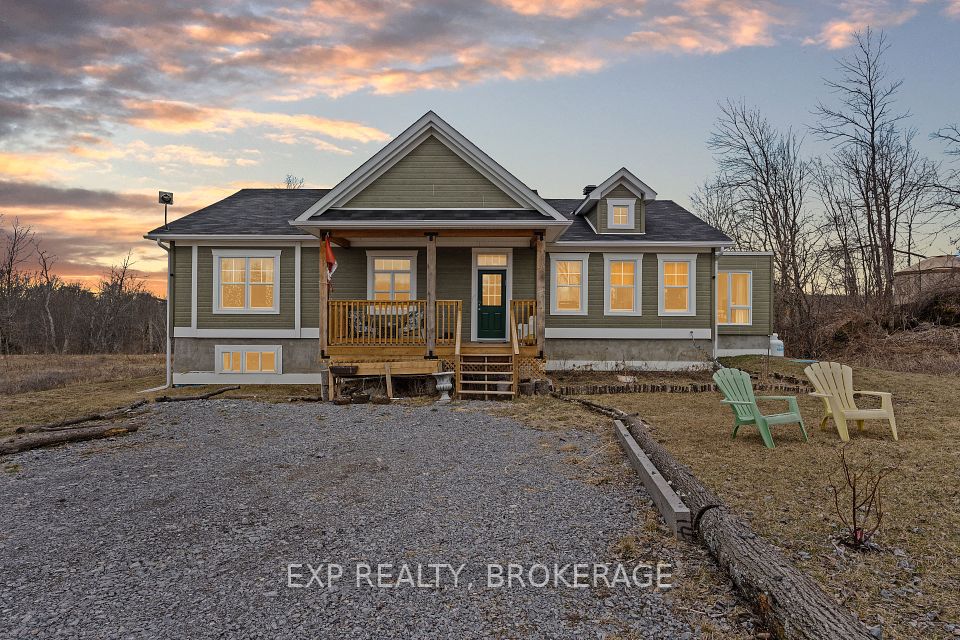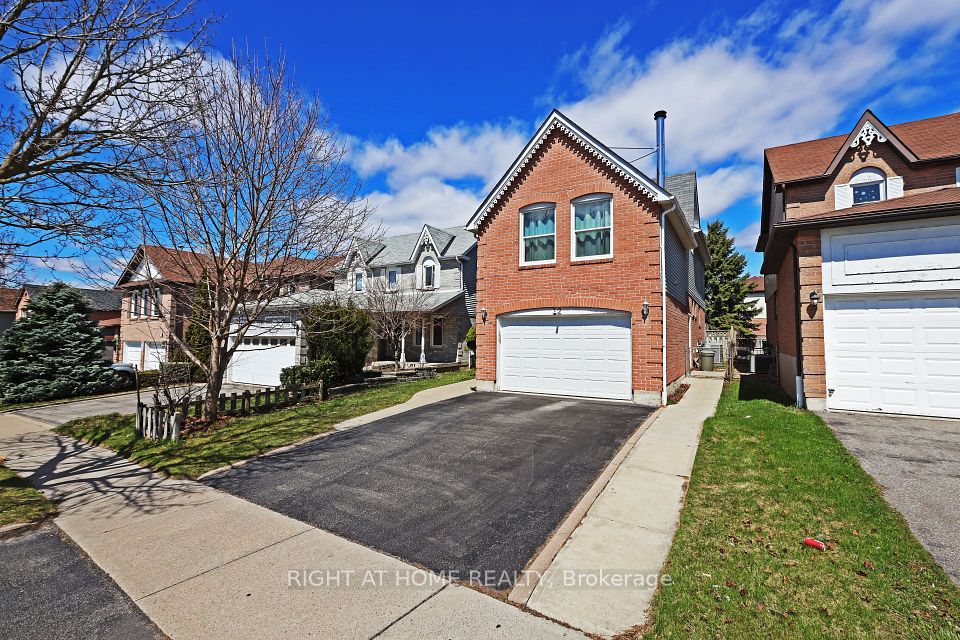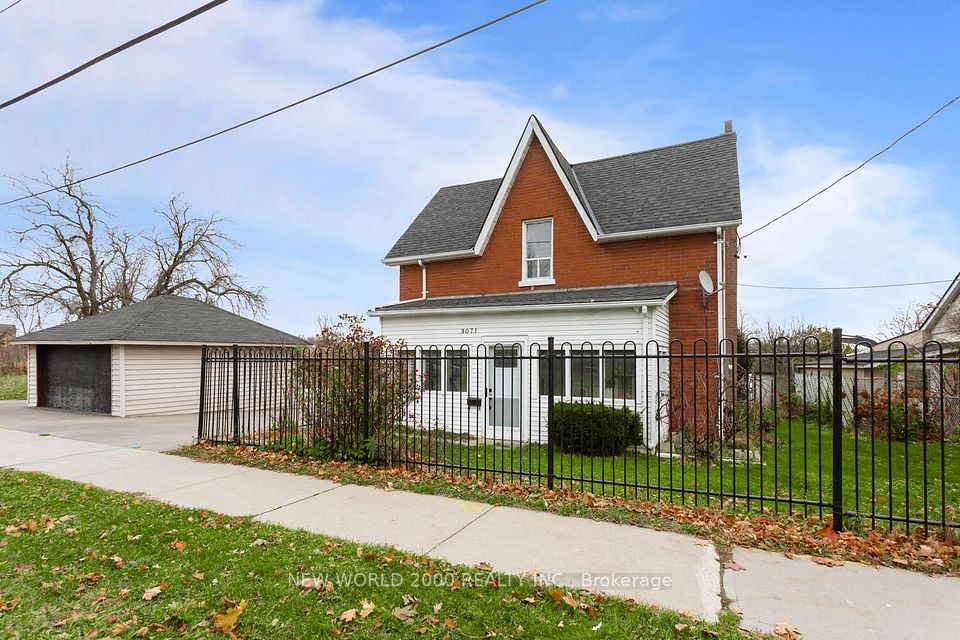$779,000
8436 Sweet Chestnut Drive, Niagara Falls, ON L2H 0N2
Property Description
Property type
Detached
Lot size
< .50
Style
2-Storey
Approx. Area
1500-2000 Sqft
Room Information
| Room Type | Dimension (length x width) | Features | Level |
|---|---|---|---|
| Living Room | 3.53 x 5.51 m | N/A | Main |
| Dining Room | 3.53 x 5.51 m | N/A | Main |
| Primary Bedroom | 3.84 x 3.84 m | N/A | Second |
| Bedroom 2 | 3.04 x 3.32 m | N/A | Second |
About 8436 Sweet Chestnut Drive
Welcome to 8436 Sweet Chestnut Dr, a well-maintained family home in a desirable neighborhood of Niagara Falls. As you step in through the double front doors, you are greeted by a spacious main floor, which includes a bright living room, a convenient washroom, a formal dining area, afunctional kitchen, and a playroom. Beautiful stairs from the living room lead you to the second floor, which boasts four bedrooms and two washrooms. The master bedroom is a retreat of its own, complete with an en suite washroom and a walk-in closet. The second level also features a laundry room, conveniently located on the same floor. The fully finished basement is a standout feature, offering a separate entrance (2018) to basement from garage , a large recreational room, a gym area, and an office space perfect for both relaxation and productivity. Step outside into the backyard, where you'll find a truly luxurious outdoor space. The meticulously designed backyard (spent $70,000) includes an inbuilt BBQ, a water fountain, a gas fire pit, fully paved stone pathways, a patio with as wing, ambient lighting, a shed, and much more making it ideal for outdoor gatherings and relaxation. This home is a rare find, combining comfort, convenience, and style. Paved patio with 1612 gazebo with sun block, swing, built in kitchen, gas fire pit and landscape lighting ( 2020), fountain ( 2021), extended paved driveway with landscape lighting ( 2021), stylish front stairs to porch( 2021), modern entrance door and garage door( 2022), engineered hardwood flooring ( 2023). Do not miss it.
Home Overview
Last updated
4 days ago
Virtual tour
None
Basement information
Full
Building size
--
Status
In-Active
Property sub type
Detached
Maintenance fee
$N/A
Year built
2024
Additional Details
Price Comparison
Location

Shally Shi
Sales Representative, Dolphin Realty Inc
MORTGAGE INFO
ESTIMATED PAYMENT
Some information about this property - Sweet Chestnut Drive

Book a Showing
Tour this home with Shally ✨
I agree to receive marketing and customer service calls and text messages from Condomonk. Consent is not a condition of purchase. Msg/data rates may apply. Msg frequency varies. Reply STOP to unsubscribe. Privacy Policy & Terms of Service.






