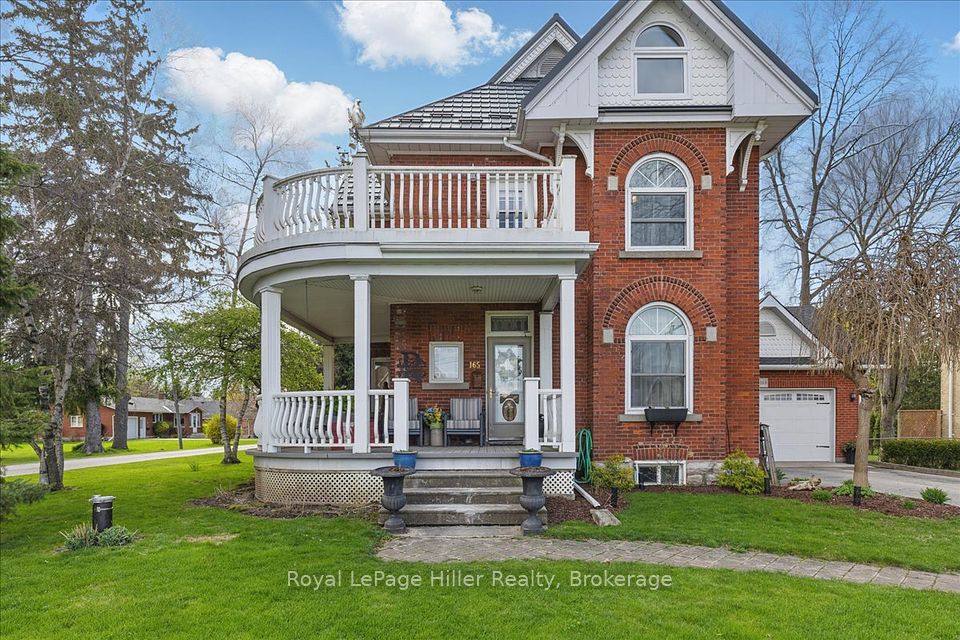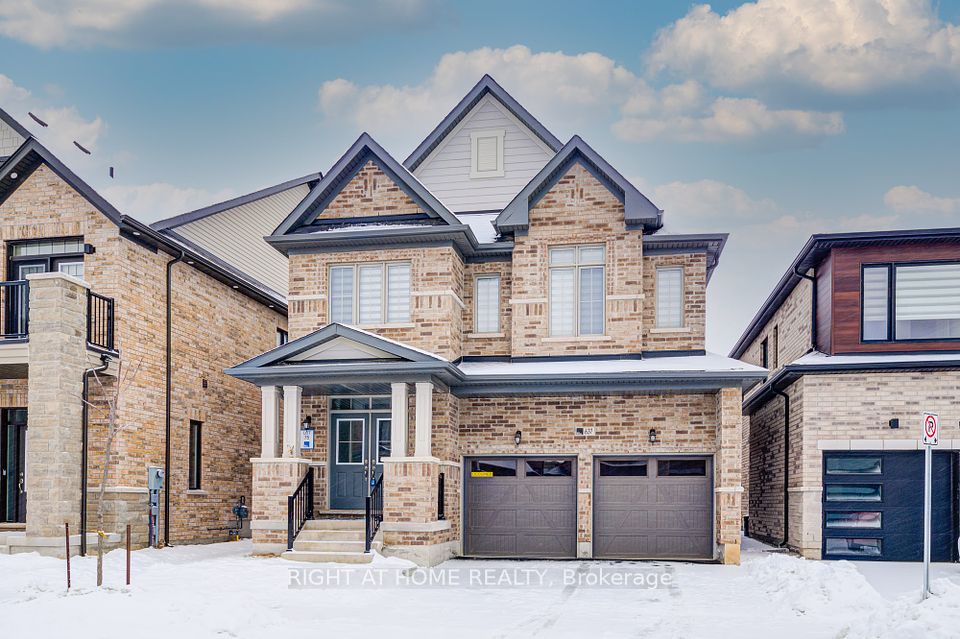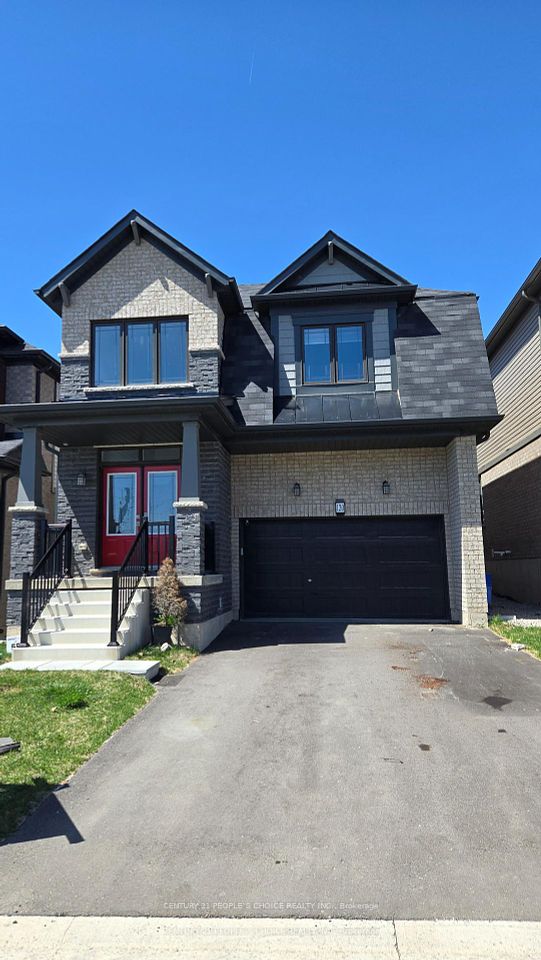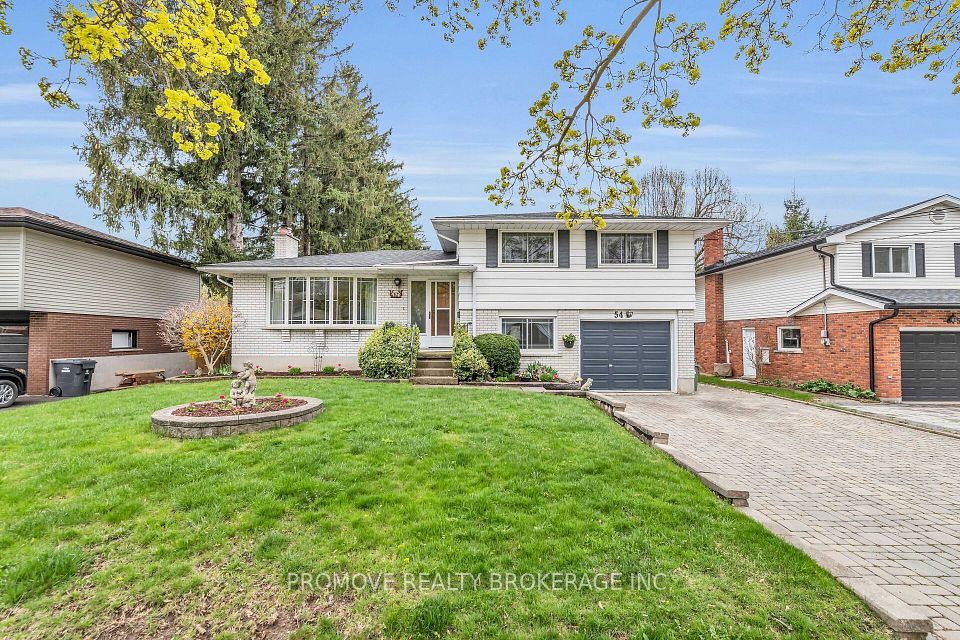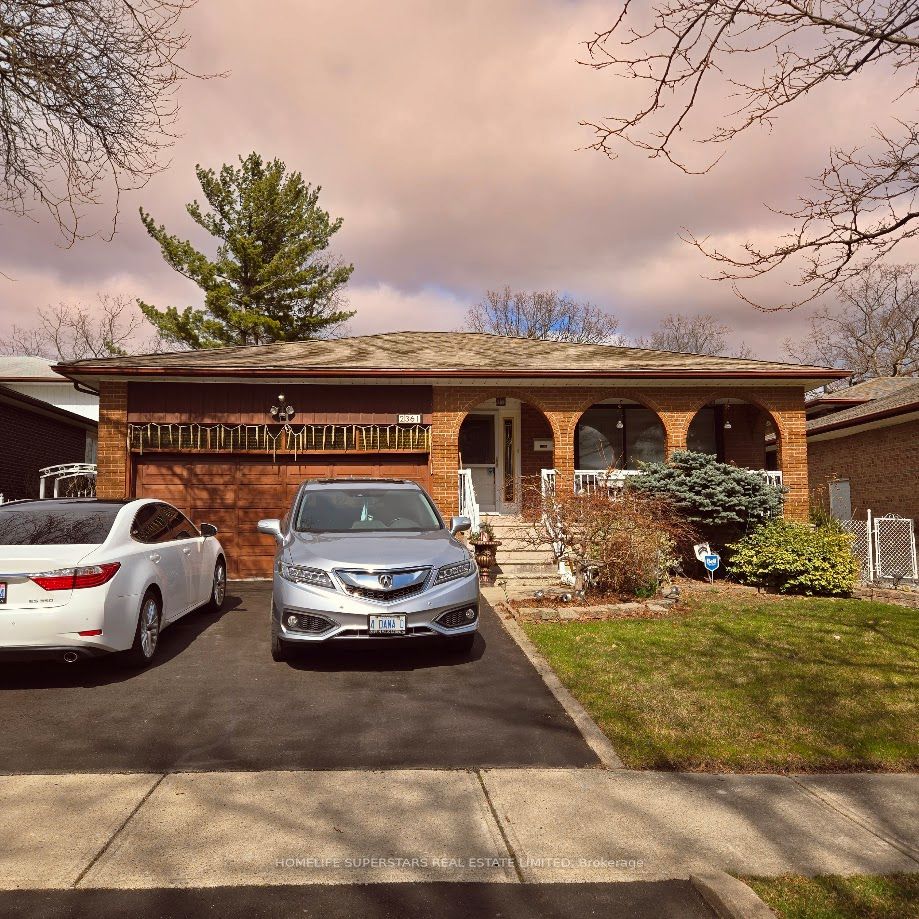$1,049,888
8071 Kipling Avenue, Vaughan, ON L4L 2A2
Property Description
Property type
Detached
Lot size
N/A
Style
2-Storey
Approx. Area
< 700 Sqft
Room Information
| Room Type | Dimension (length x width) | Features | Level |
|---|---|---|---|
| Living Room | 4.42 x 4.28 m | Hardwood Floor | Main |
| Dining Room | 3.85 x 3.15 m | Porcelain Floor | Main |
| Kitchen | 7.1 x 5.5 m | Porcelain Floor, Centre Island, Modern Kitchen | Main |
| Bathroom | N/A | Ceramic Floor, 3 Pc Ensuite | Main |
About 8071 Kipling Avenue
Welcome to 8071 Kipling Ave! Wonderful detached home with 4 spacious bedrooms, 2 bathrooms and parking for 7 cars and a garage. Transformed from top to bottom with beautiful high quality finishes and upstairs laundry! In the heart of Woodbridge steps to Market Lane, shops, TTC, groceries, major hiways, cafes & restaurants. Large Modern kitchen w/island, lots storage. Property is in the Heritage District!located in one of the best school districts! **EXTRAS** Complete Reno a must see! Pre-home inspection available upon request*SHOW WITH CONFIDENCE/ Buyers will be impressed
Home Overview
Last updated
Apr 23
Virtual tour
None
Basement information
Other
Building size
--
Status
In-Active
Property sub type
Detached
Maintenance fee
$N/A
Year built
--
Additional Details
Price Comparison
Location

Angela Yang
Sales Representative, ANCHOR NEW HOMES INC.
MORTGAGE INFO
ESTIMATED PAYMENT
Some information about this property - Kipling Avenue

Book a Showing
Tour this home with Angela
I agree to receive marketing and customer service calls and text messages from Condomonk. Consent is not a condition of purchase. Msg/data rates may apply. Msg frequency varies. Reply STOP to unsubscribe. Privacy Policy & Terms of Service.






