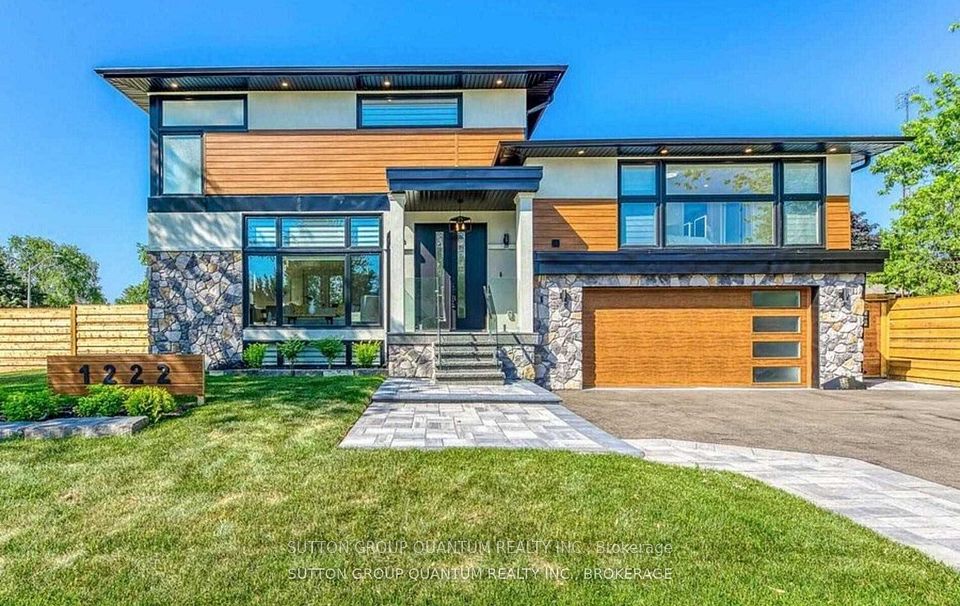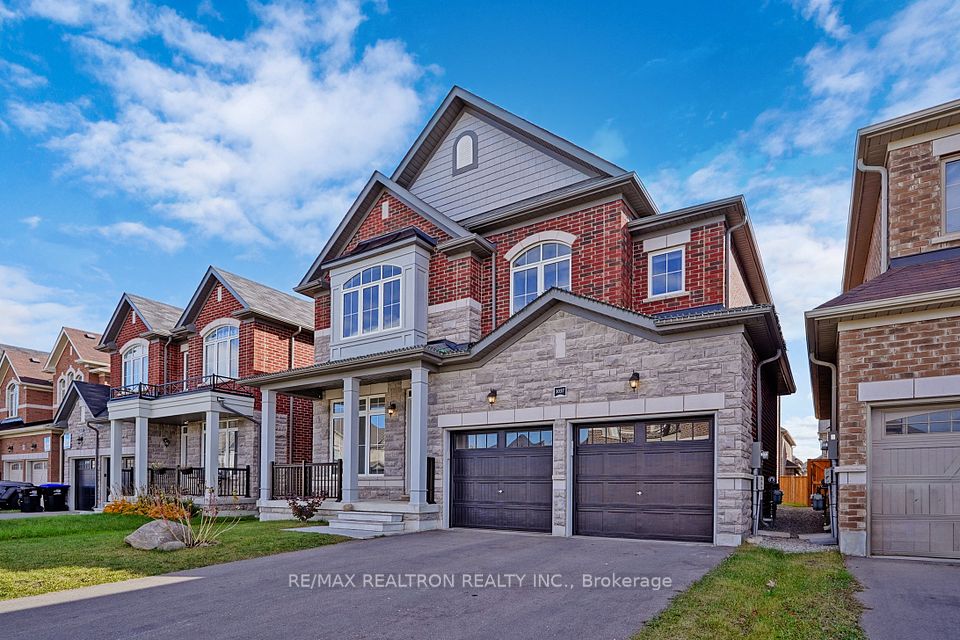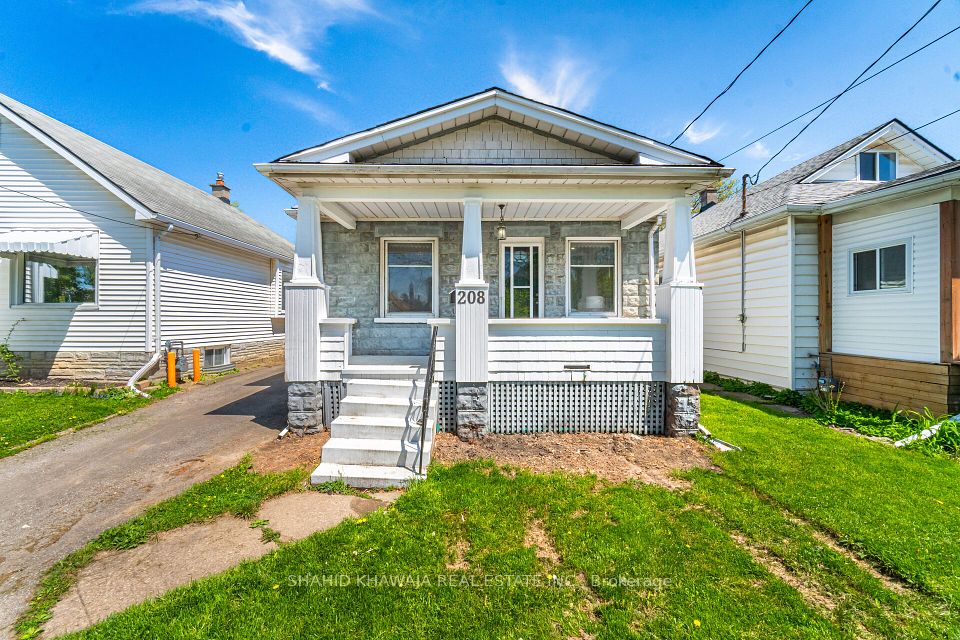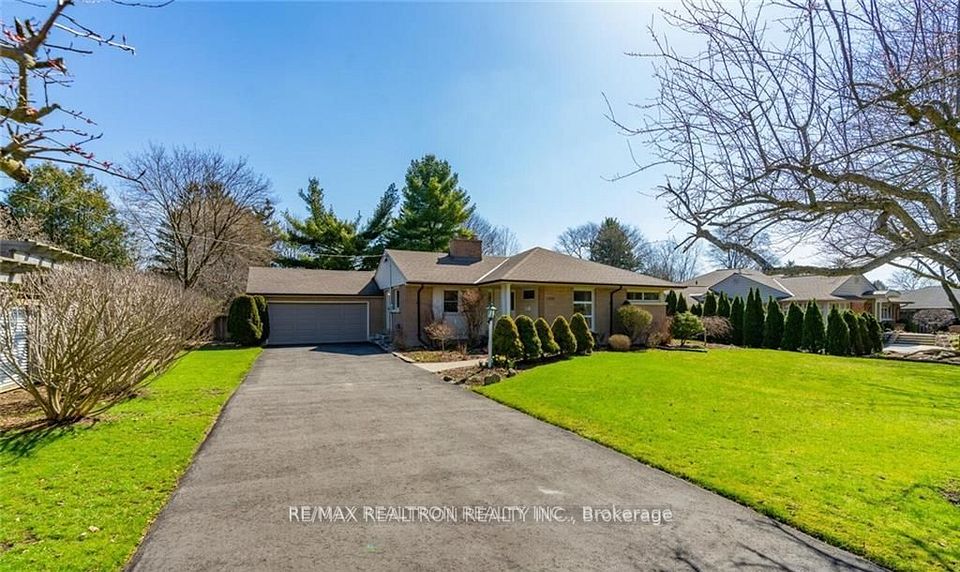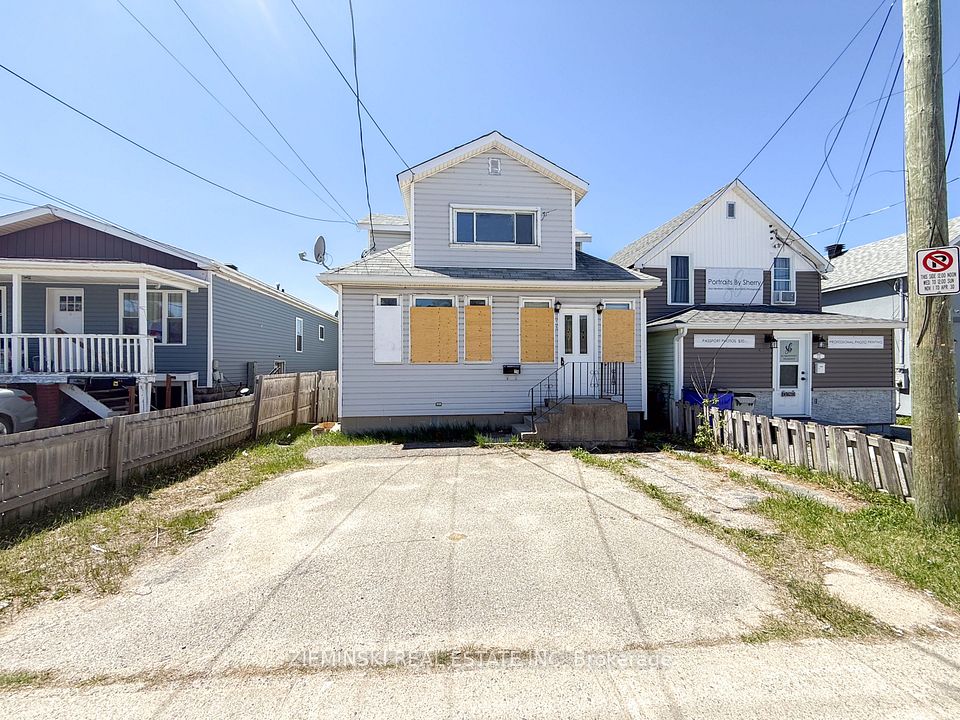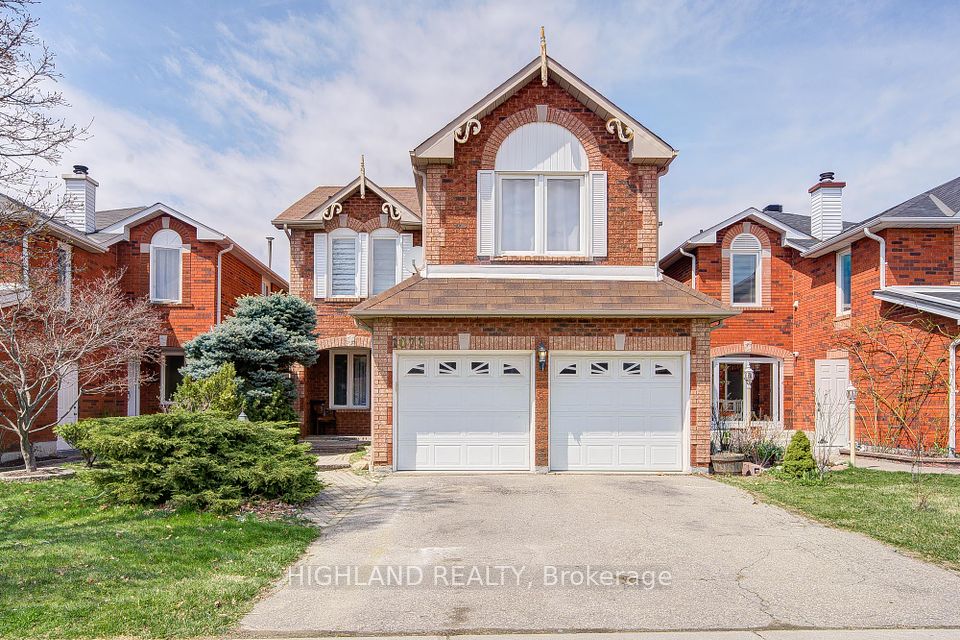$3,950
Last price change May 12
80 Robb Thompson Road, East Gwillimbury, ON L0G 1M0
Property Description
Property type
Detached
Lot size
N/A
Style
2-Storey
Approx. Area
2500-3000 Sqft
Room Information
| Room Type | Dimension (length x width) | Features | Level |
|---|---|---|---|
| Kitchen | 8 x 15.58 m | Stone Counters, Eat-in Kitchen | Main |
| Breakfast | 9.09 x 15.58 m | Combined w/Kitchen, Ceramic Floor | Main |
| Dining Room | 12.79 x 10.99 m | Hardwood Floor, Window | Main |
| Family Room | 12 x 16.01 m | Hardwood Floor, B/I Shelves | Main |
About 80 Robb Thompson Road
Over 2800+ Sqft Detached Home Situated In The Heart Of Mount Albert. Finished Basement With A Custom Built Bar, Spare/Guest Room & 3 Pc Bath. Totally Upgraded-Hardwood Through Out, Quartz Counter Tops, Bult-In Custom Cabinetry Around Fireplace, Dream Custom-Built Master Walk-In, Concrete Patio In The Back! Oversized Chef Kitchen Island, Close To All Local Amenities, Schools And Hwy 404
Home Overview
Last updated
May 12
Virtual tour
None
Basement information
Finished, Full
Building size
--
Status
In-Active
Property sub type
Detached
Maintenance fee
$N/A
Year built
--
Additional Details
Price Comparison
Location

Angela Yang
Sales Representative, ANCHOR NEW HOMES INC.
Some information about this property - Robb Thompson Road

Book a Showing
Tour this home with Angela
I agree to receive marketing and customer service calls and text messages from Condomonk. Consent is not a condition of purchase. Msg/data rates may apply. Msg frequency varies. Reply STOP to unsubscribe. Privacy Policy & Terms of Service.






