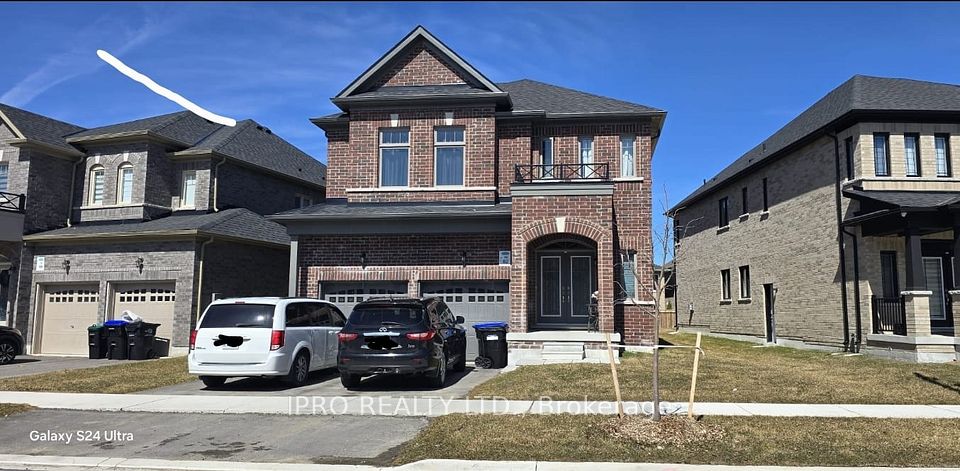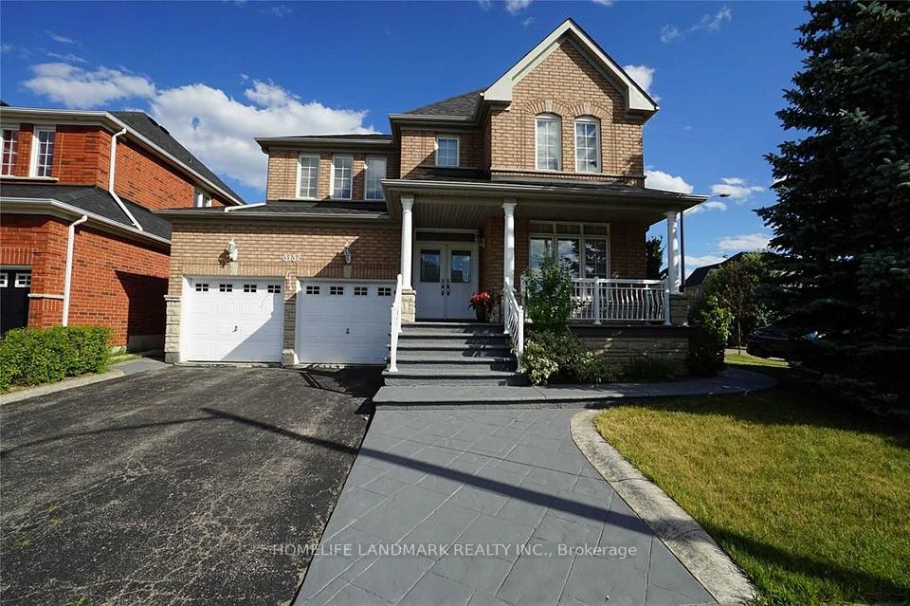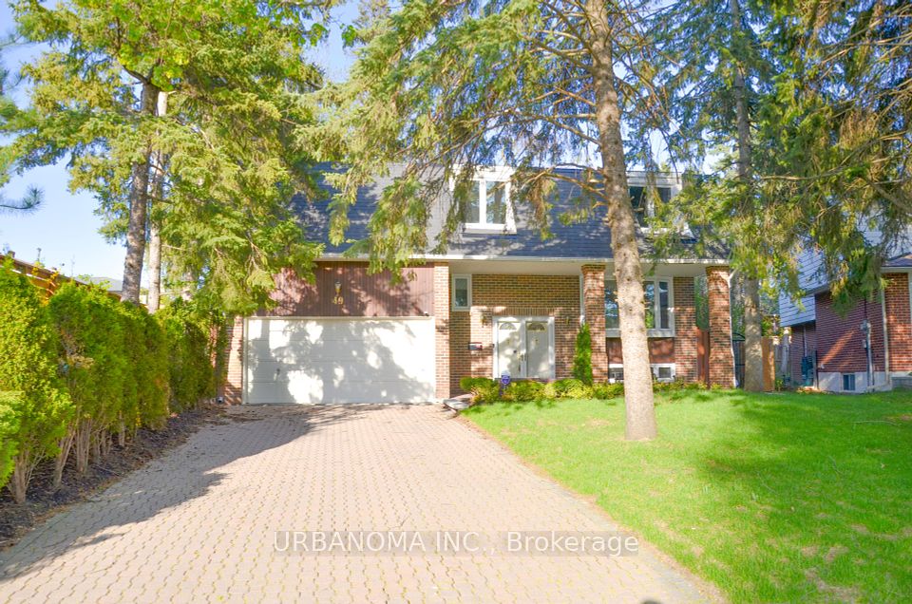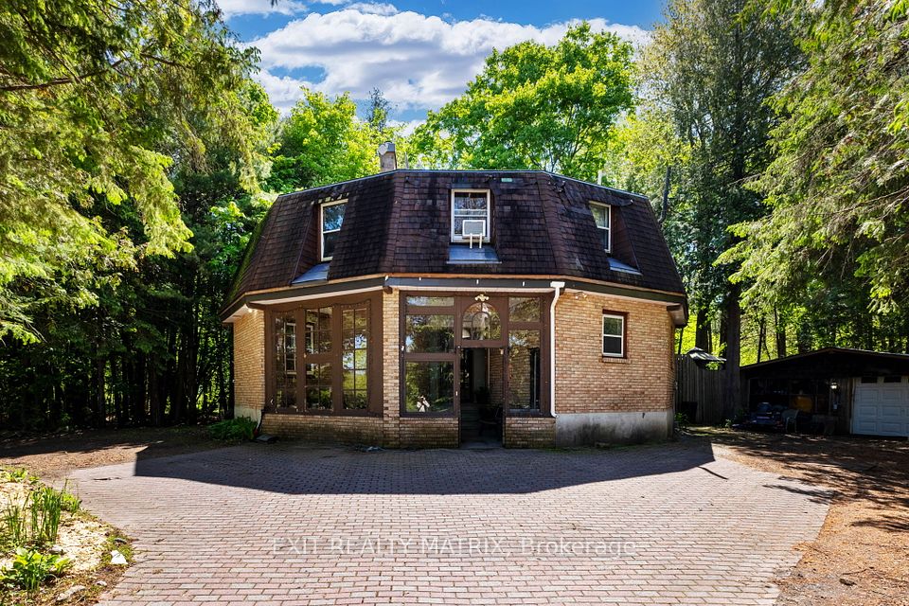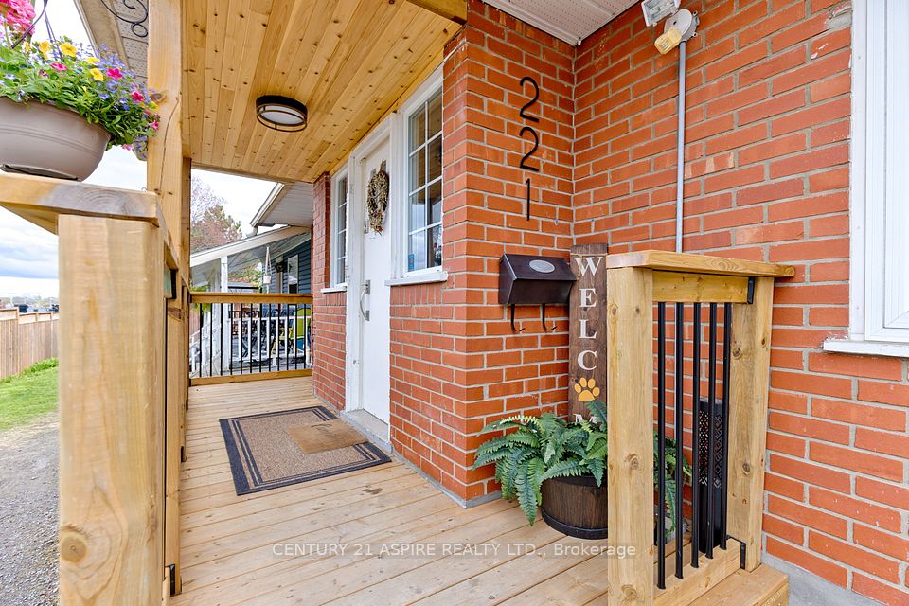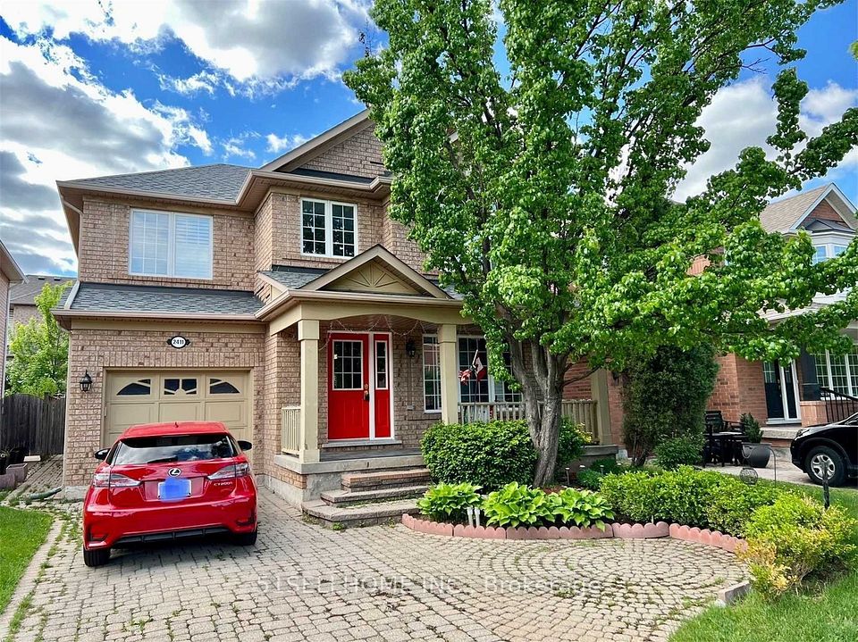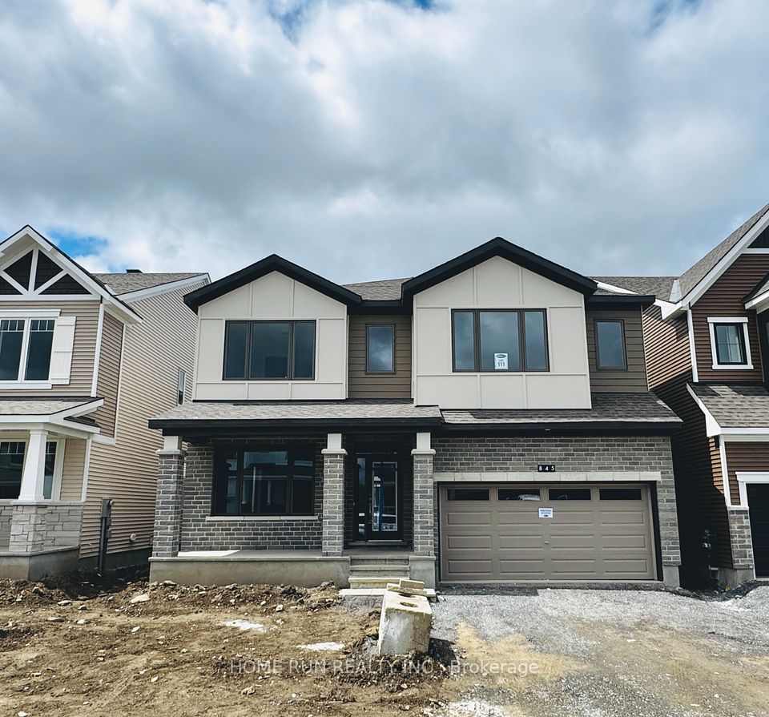$3,500
1037 Larter Street, Innisfil, ON L9S 0N4
Property Description
Property type
Detached
Lot size
N/A
Style
2-Storey
Approx. Area
3000-3500 Sqft
About 1037 Larter Street
Beautiful Two Storey Detached Home W/Open Concept Layout 3,348 Sqft, 5 Bdrm, With Many Upgrades Incl: Main Floor * * * 1 0' SMOOTH CEILLING * * * Hand Scraped Hardwood On Main Fl & 2nd Floor Hallway, Huge Sunfield Gourmet Kitchen W/O To Backyard W/Granite Countertop, Under-Mount Sink, Centre Island & Large Breakfast Area. Specious Dining Room with an opening to the side of the kitchen. Bright Living Rm W/Large Windows, W/Out to backyard with a Large Separate Play room for Kids which could be used as Family Rm or 2nd Office. Stunning Spa-Like Master Ensuite with Separate His & Hers Vanity & High Quality Stone Countertop, Freestanding Tub, Frameless Glass Shower, Huge W/I Closet In Primary Bdrm. All other Bdrms With Jack & Jill Bathrooms. No Sidewalk, Close Proximity To Tanger Outlets, Steps From Park, Lake Simcoe, Innisfil Beach, Planed Go-Train Station,... No Pets, No Smokers!
Home Overview
Last updated
May 21
Virtual tour
None
Basement information
Full
Building size
--
Status
In-Active
Property sub type
Detached
Maintenance fee
$N/A
Year built
--
Additional Details
Price Comparison
Location

Angela Yang
Sales Representative, ANCHOR NEW HOMES INC.
Some information about this property - Larter Street

Book a Showing
Tour this home with Angela
I agree to receive marketing and customer service calls and text messages from Condomonk. Consent is not a condition of purchase. Msg/data rates may apply. Msg frequency varies. Reply STOP to unsubscribe. Privacy Policy & Terms of Service.






