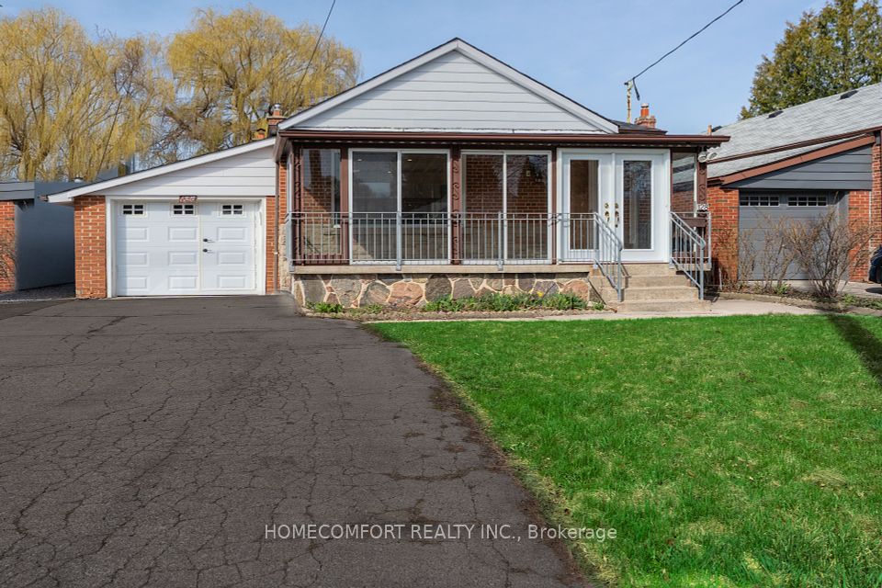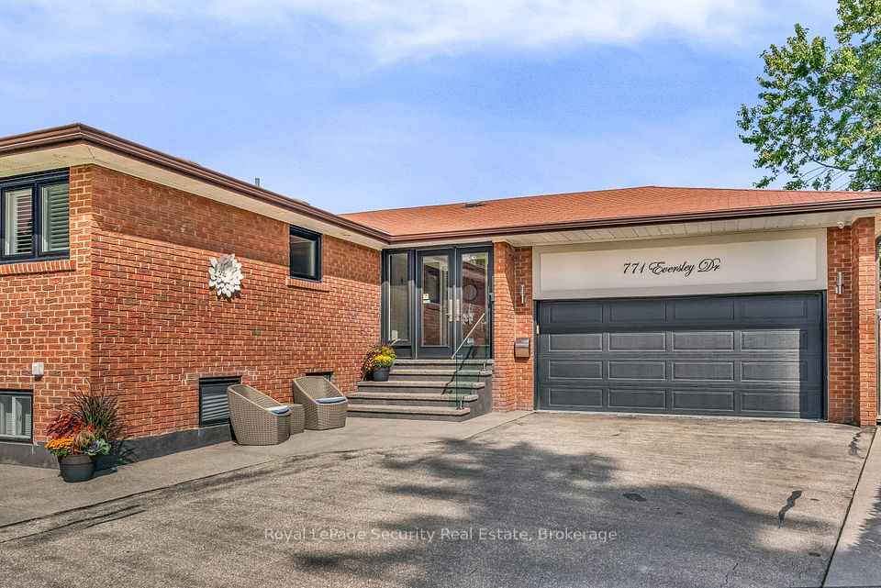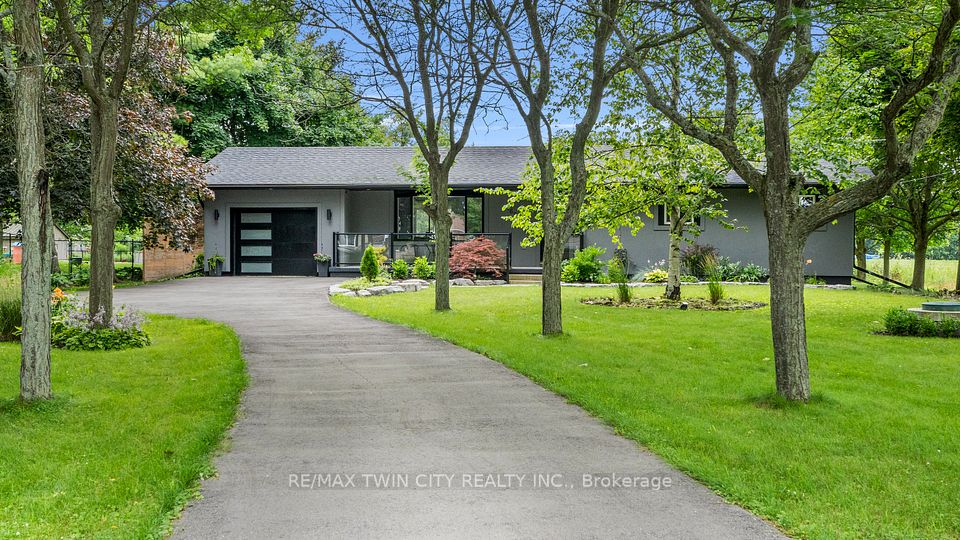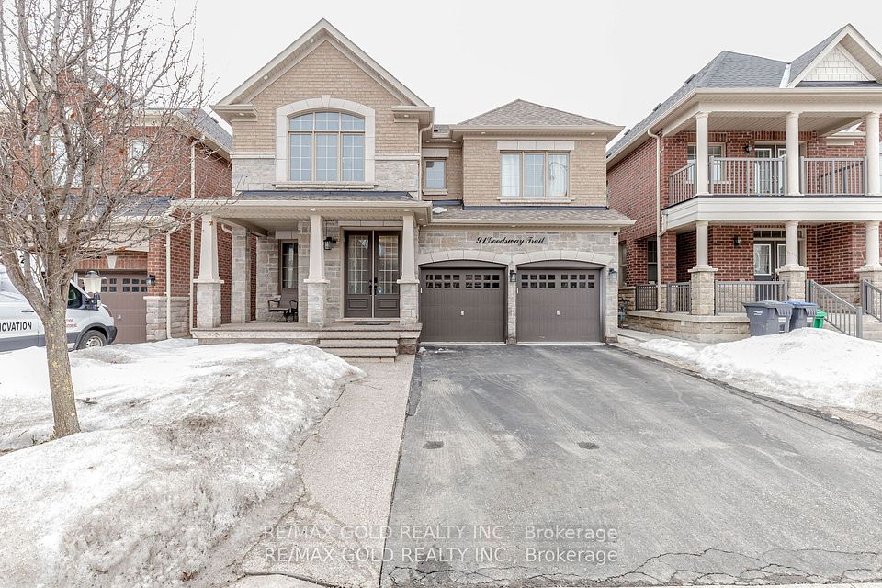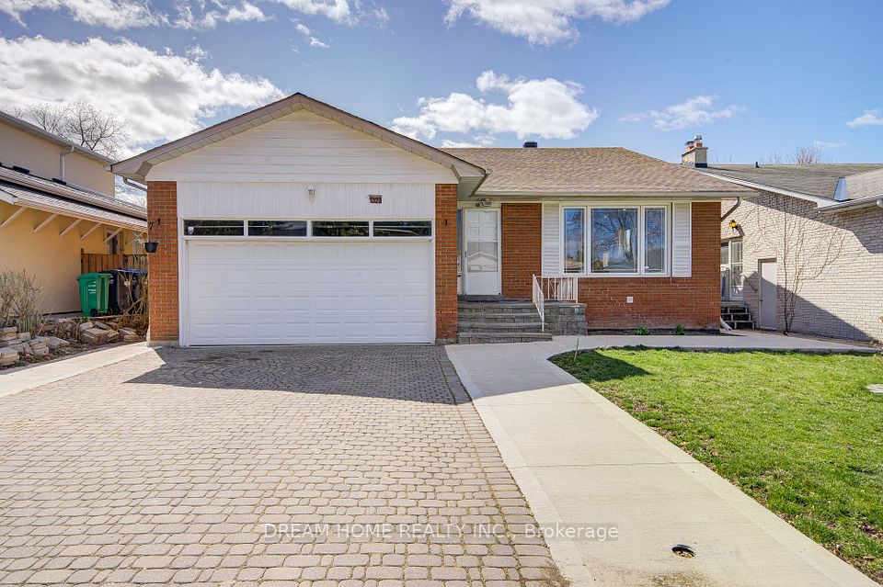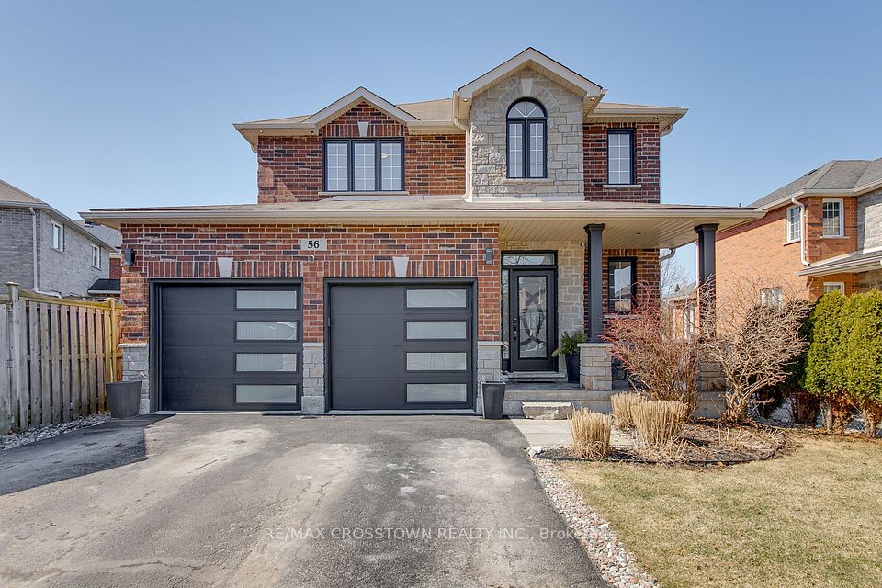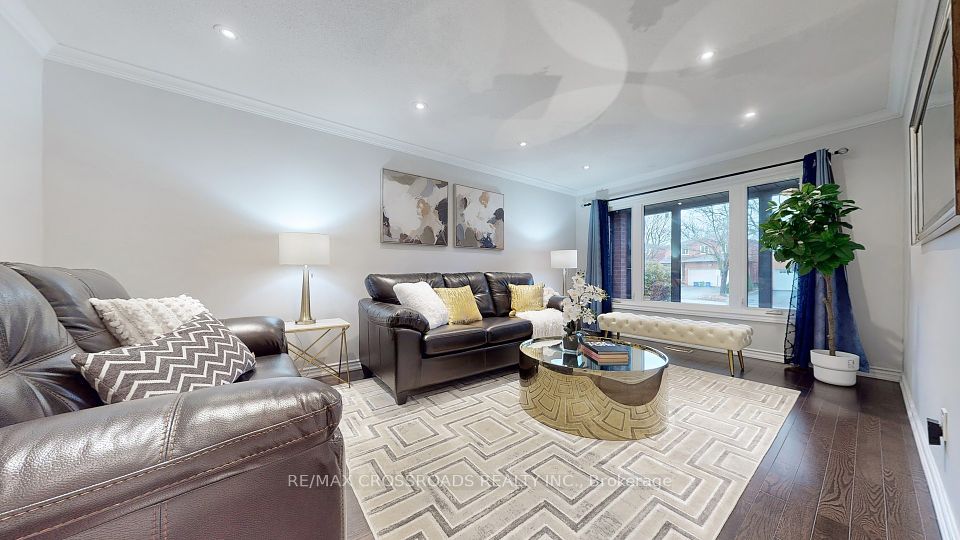$1,290,000
8 Vanderbrent Crescent, Toronto W09, ON M9R 3W8
Property Description
Property type
Detached
Lot size
N/A
Style
Sidesplit 3
Approx. Area
1100-1500 Sqft
Room Information
| Room Type | Dimension (length x width) | Features | Level |
|---|---|---|---|
| Kitchen | 3.81 x 2.74 m | Centre Island, Stainless Steel Appl, Overlooks Dining | Main |
| Dining Room | 3.65 x 2.43 m | Combined w/Kitchen, Overlooks Living, W/O To Patio | Main |
| Living Room | 4.5 x 3.65 m | Overlooks Dining, Pot Lights, Window | Main |
| Primary Bedroom | 3.65 x 3.65 m | 4 Pc Ensuite, B/I Closet, Window | Main |
About 8 Vanderbrent Crescent
Welcome to this stunning and thoughtfully designed home, set on a spacious 60-foot frontage lot. Featuring 3 generously sized bedrooms and 4 washrooms, this home offers a perfect balance of comfort and functionality. At the heart of the home is a modern kitchen, equipped with built-in appliances, a standalone fridge, sleek countertops, and ample storage, making it a chef's dream. The main floor's open-concept layout is bathed in natural light, creating a warm and inviting ambiance. Upstairs, three well-appointed bedrooms await, including a primary suite with its own ensuite. Originally a 4-bedroom layout & 1-car finished garage, this home has been expertly modified to maximize space and usability. The finished basement, with a bedroom and a den and a separate entrance, provides versatility for extended family or guest accommodations. The fully fenced backyard is designed for outdoor enjoyment, featuring an above-ground swimming pool and a wooden deck, perfect for summer relaxation and entertaining. Located in one of the highly sought-after neighborhoods, this home is just minutes from Toronto Pearson International Airport, major highways, great schools, parks, and shopping centers, offering exceptional convenience. Additional highlights include numerous upgrades throughout, two separate laundry areas, a main-floor powder room with laundry, and a double-door main entrance. Basement access from the main floor. Great-sized front vehicle driveway. The property has a great rental potential. Great for investors and end users. This home seamlessly blends style, functionality, and an ideal location. Schedule a private showing to experience it first hand.
Home Overview
Last updated
8 hours ago
Virtual tour
None
Basement information
Finished, Separate Entrance
Building size
--
Status
In-Active
Property sub type
Detached
Maintenance fee
$N/A
Year built
--
Additional Details
Price Comparison
Location

Shally Shi
Sales Representative, Dolphin Realty Inc
MORTGAGE INFO
ESTIMATED PAYMENT
Some information about this property - Vanderbrent Crescent

Book a Showing
Tour this home with Shally ✨
I agree to receive marketing and customer service calls and text messages from Condomonk. Consent is not a condition of purchase. Msg/data rates may apply. Msg frequency varies. Reply STOP to unsubscribe. Privacy Policy & Terms of Service.






