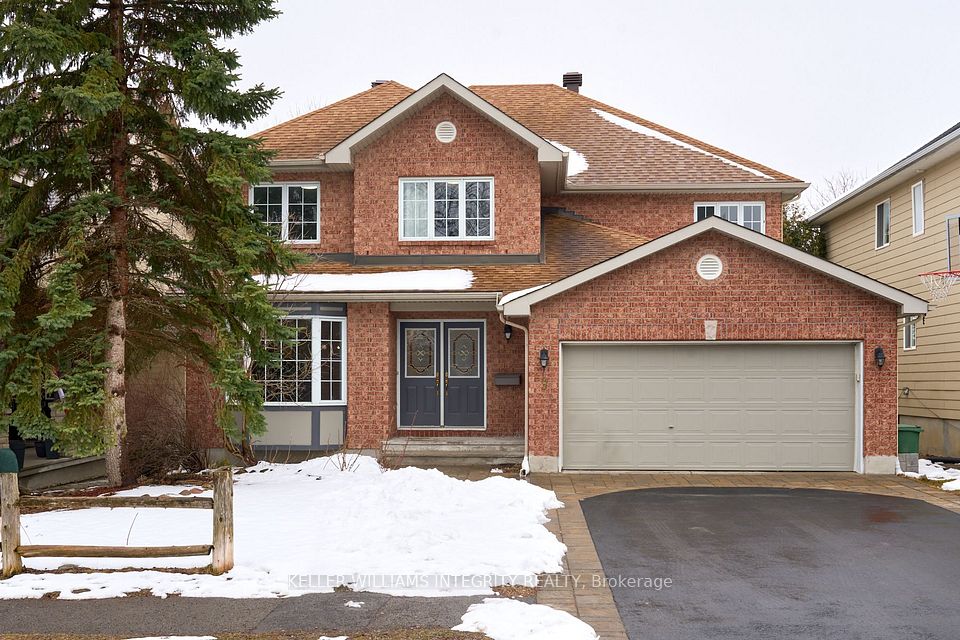$1,488,800
1323 Shamir Crescent, Mississauga, ON L5C 1L2
Property Description
Property type
Detached
Lot size
N/A
Style
Backsplit 4
Approx. Area
1500-2000 Sqft
Room Information
| Room Type | Dimension (length x width) | Features | Level |
|---|---|---|---|
| Living Room | 4.88 x 3.61 m | Laminate, Open Concept, Picture Window | Main |
| Dining Room | 3.91 x 3.35 m | Laminate, Combined w/Living, Open Concept | Main |
| Kitchen | 5.54 x 3.05 m | Vinyl Floor, Modern Kitchen, Backsplash | Main |
| Breakfast | N/A | Laminate, Quartz Counter, W/O To Yard | Main |
About 1323 Shamir Crescent
Gorgeous All Brick 4 Level Backsplit - Offering 4 Bedrooms, 2 Full Bathrooms, Fully Renovated From botton to top, Brand new floor and entire house newly painted. Gourmet Kitchen W/ Quality J&K Cabinetry, Quartz Counters, Work Station, Pantry, Ample Storage, Backsplash, Side Door, Large Family Room W/ Fieldstone Gas Fireplace Overlooking South Facing Garden Perfect For Summer Entertainment! Professionally Finished Basement, Ideal For In-Laws/Nanny Suite W/ Egress Windows, Large Utility/Laundry Room. Major Gardening Done In Backyard. Surrounded by mature greenery, trees, and trails in prestigious Central Mississauga, you are steps away from a community center with a pool, arena, parks, walking and bike trails, UTM Campus, excellent schools, shopping, and a hospital. Easy access to all major highways. Don't miss out on this incredible opportunity!
Home Overview
Last updated
Apr 29
Virtual tour
None
Basement information
Finished
Building size
--
Status
In-Active
Property sub type
Detached
Maintenance fee
$N/A
Year built
--
Additional Details
Price Comparison
Location

Angela Yang
Sales Representative, ANCHOR NEW HOMES INC.
MORTGAGE INFO
ESTIMATED PAYMENT
Some information about this property - Shamir Crescent

Book a Showing
Tour this home with Angela
I agree to receive marketing and customer service calls and text messages from Condomonk. Consent is not a condition of purchase. Msg/data rates may apply. Msg frequency varies. Reply STOP to unsubscribe. Privacy Policy & Terms of Service.












