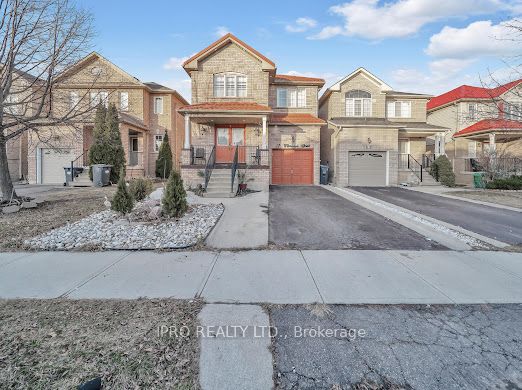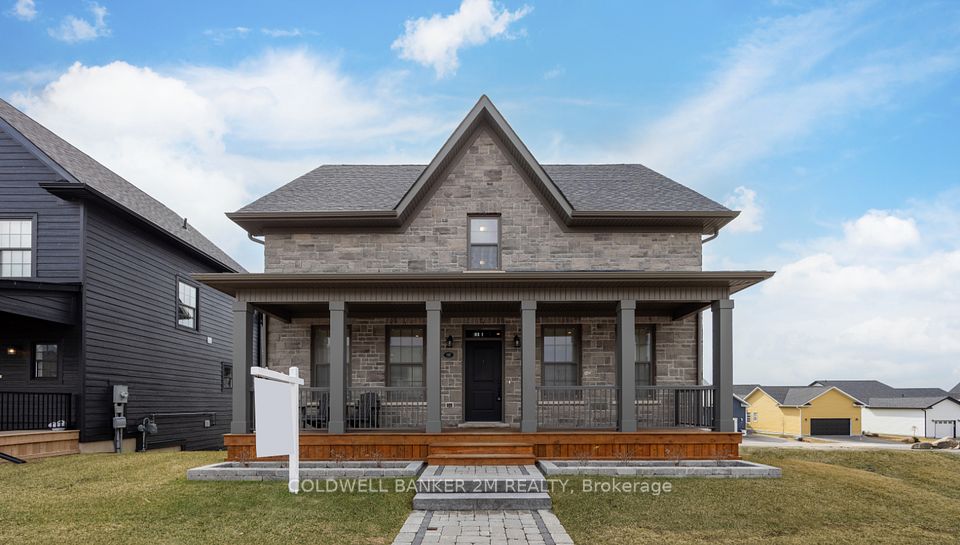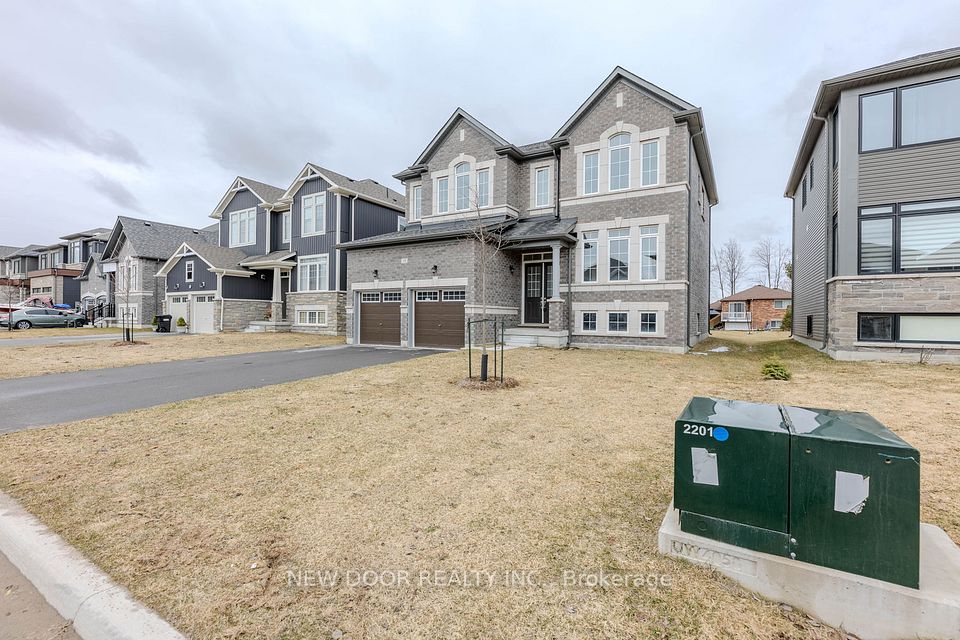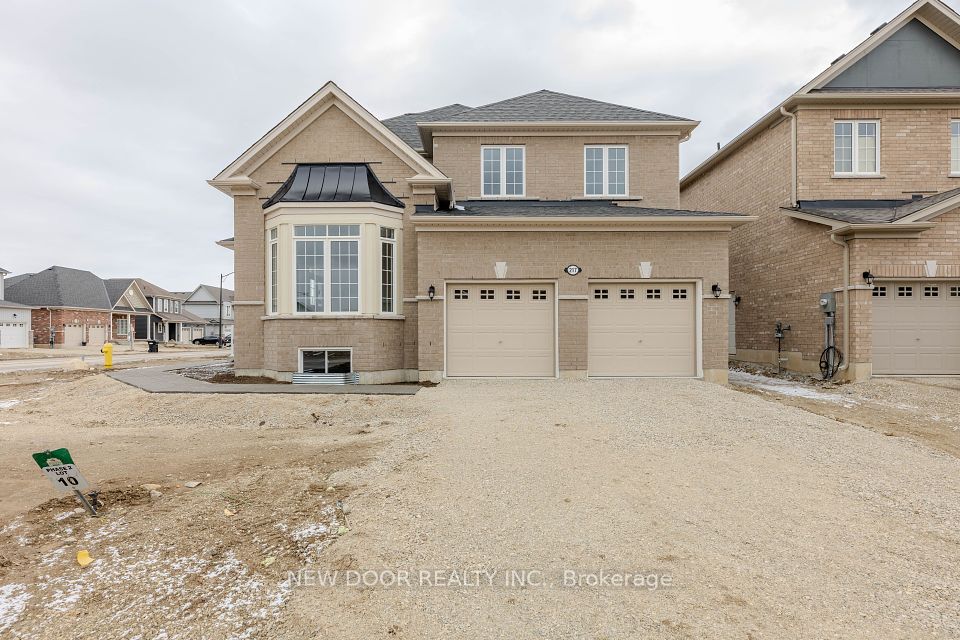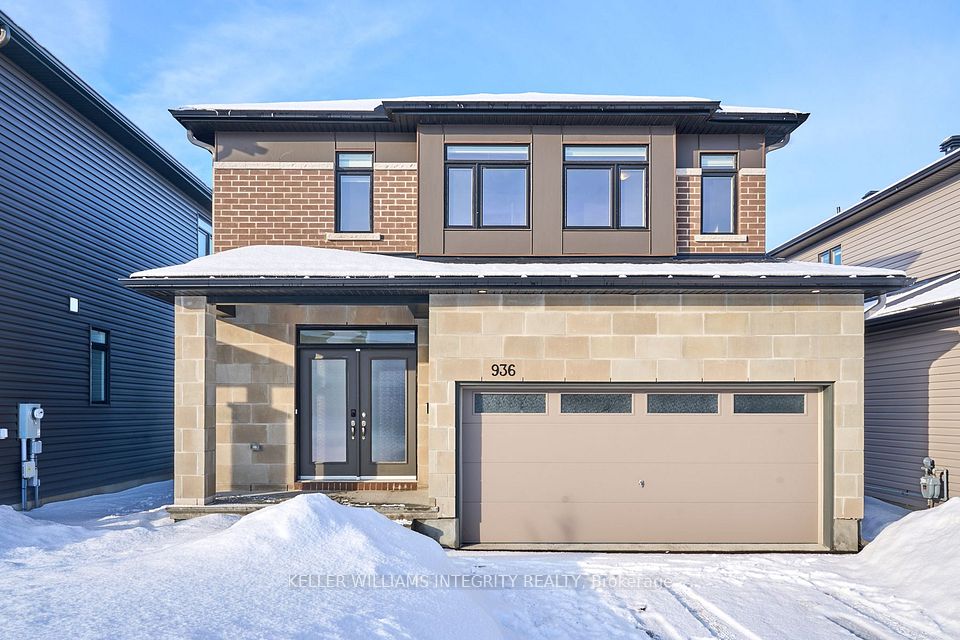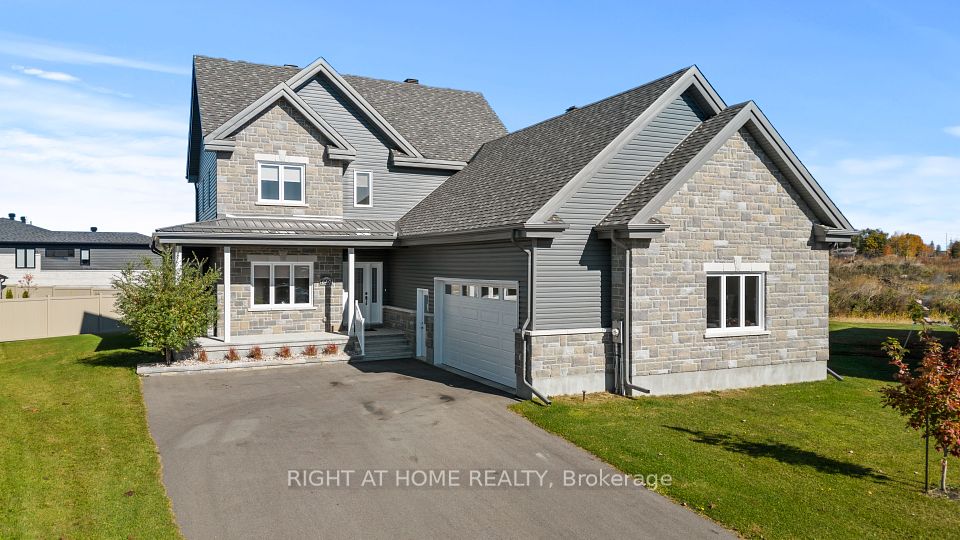$729,000
Last price change 3 days ago
79 Merner Avenue, Barrhaven, ON K2J 3X7
Property Description
Property type
Detached
Lot size
N/A
Style
2-Storey
Approx. Area
2000-2500 Sqft
Room Information
| Room Type | Dimension (length x width) | Features | Level |
|---|---|---|---|
| Living Room | 4.267 x 3.353 m | Hardwood Floor, Bay Window, Pot Lights | Main |
| Dining Room | 3.05 x 3.175 m | Hardwood Floor, Pot Lights | Main |
| Kitchen | 3.658 x 3.05 m | Stainless Steel Appl, B/I Dishwasher, Stone Counters | Main |
| Family Room | 4.369 x 3.05 m | Fireplace, Hardwood Floor, Pot Lights | Main |
About 79 Merner Avenue
Welcome to 79 Merner Avenue, a beautifully renovated detached home in the heart of Barrhaven! With 4 spacious bedrooms, 3 modern bathrooms, and a host of upgrades, this property is the perfect blend of comfort and style. Step inside to discover laminate flooring throughout the main floor, while the kitchen and entryway feature elegant porcelain flooring. The inviting family room is complete with a cozy fireplace, perfect for relaxing evenings. The recently updated kitchen boasts upgraded countertops, sleek cabinets, and a pantry, making it both stylish and functional. The stairs leading to the second floor and the basement are adorned with brand-new carpet, adding a fresh and cozy touch. On the second floor the bedrooms feature durable laminate flooring. The finished basement offers additional living space, ideal for a home office, recreation, or storage, and is brightly lit with numerous pot lights. Situated on a large corner lot, this home boasts a huge backyard that is fully fenced, complete with a large interlocked patio, perfect for outdoor entertaining and family gatherings. The attached garage provides convenience, while the prime location offers easy access to schools, parks, public transit, and a variety of amenities, making this a dream home for families. Don't miss the chance to call this stunning property your new home. Schedule your showing today!
Home Overview
Last updated
3 days ago
Virtual tour
None
Basement information
Finished
Building size
--
Status
In-Active
Property sub type
Detached
Maintenance fee
$N/A
Year built
--
Additional Details
Price Comparison
Location

Shally Shi
Sales Representative, Dolphin Realty Inc
MORTGAGE INFO
ESTIMATED PAYMENT
Some information about this property - Merner Avenue

Book a Showing
Tour this home with Shally ✨
I agree to receive marketing and customer service calls and text messages from Condomonk. Consent is not a condition of purchase. Msg/data rates may apply. Msg frequency varies. Reply STOP to unsubscribe. Privacy Policy & Terms of Service.






