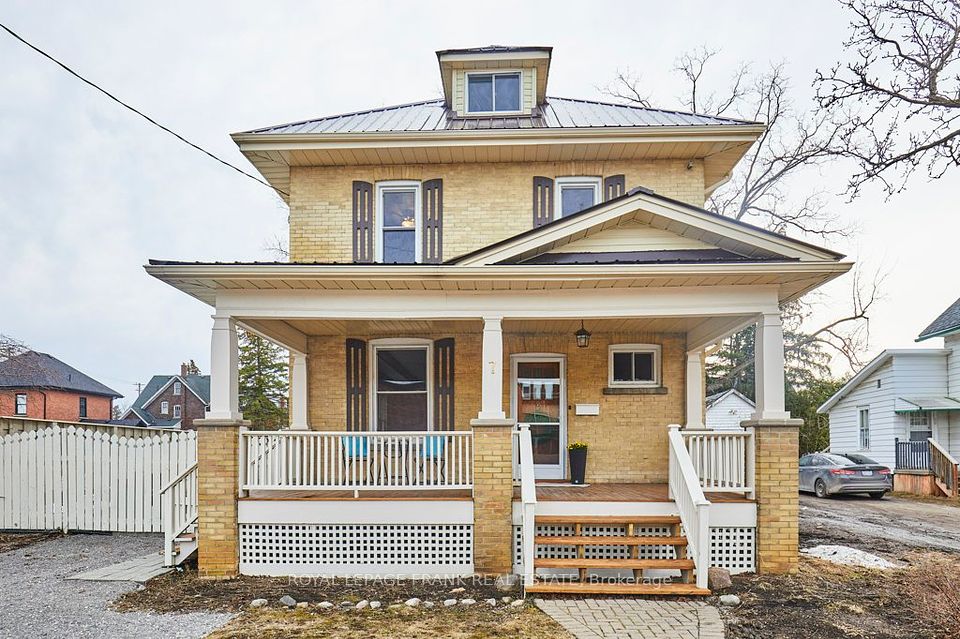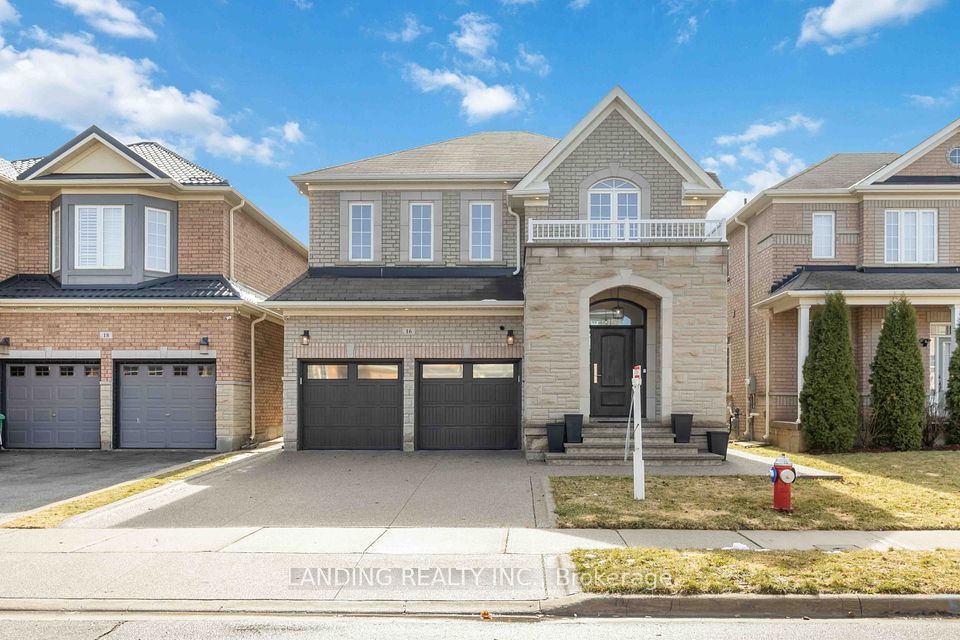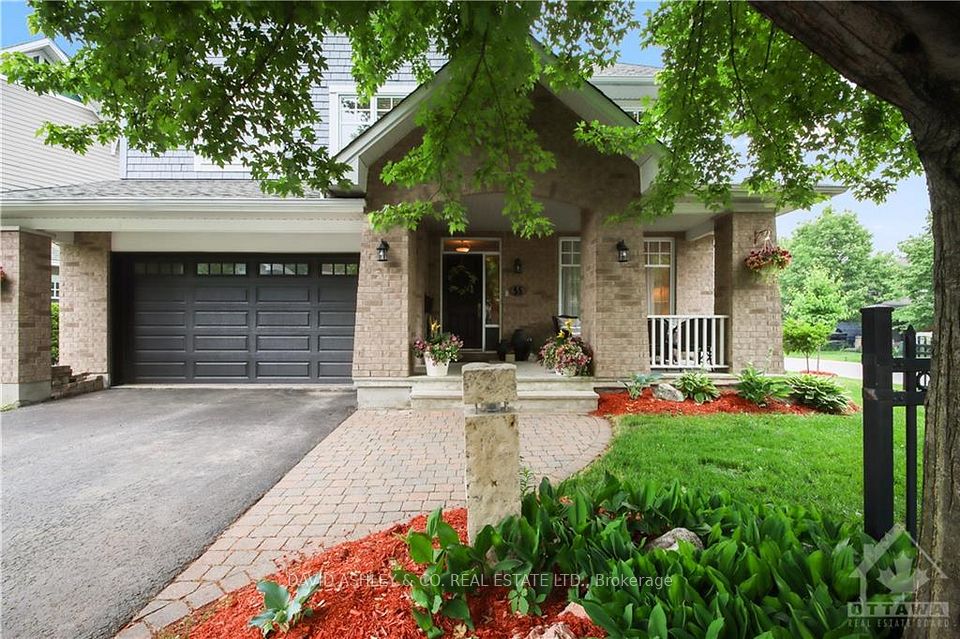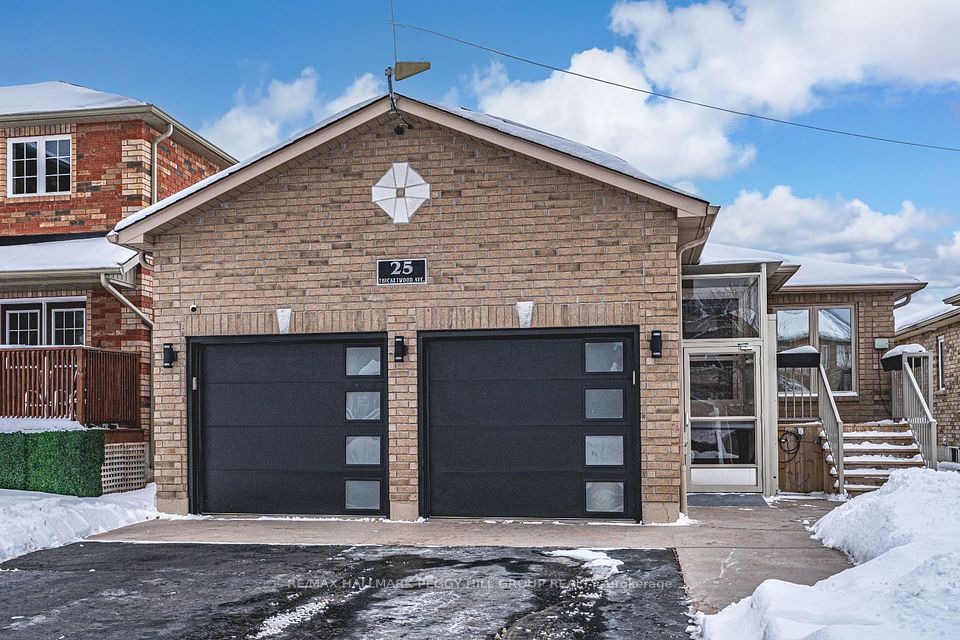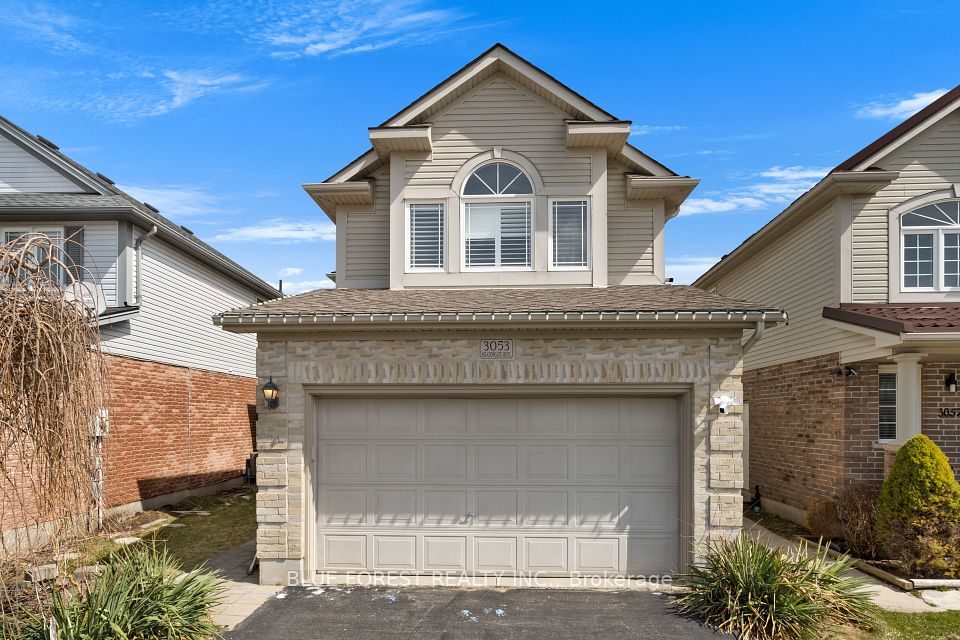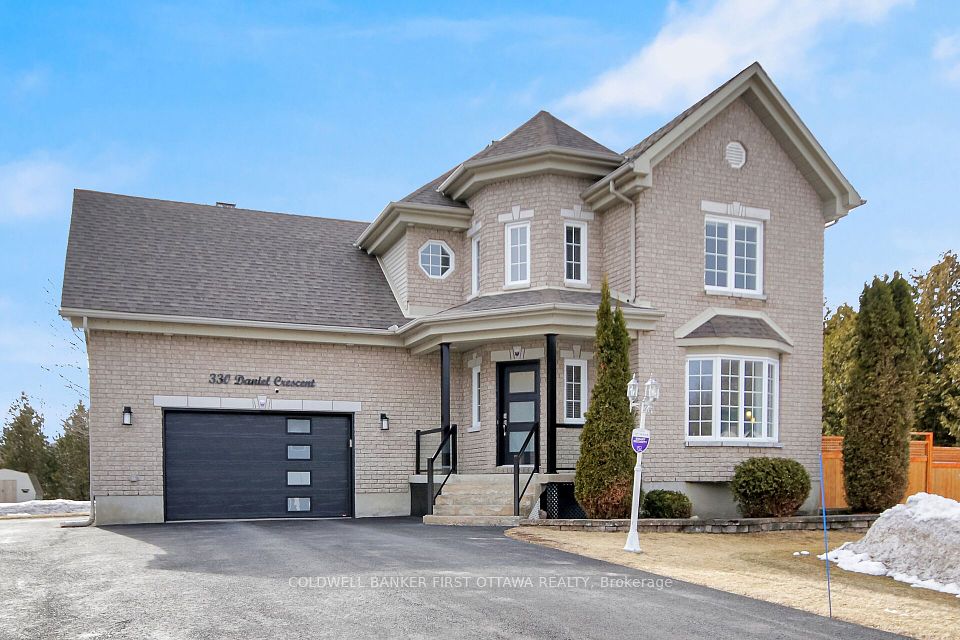$1,199,000
Last price change 3 days ago
217 Cubitt Street, Clearview, ON L0M 1S0
Property Description
Property type
Detached
Lot size
N/A
Style
2-Storey
Approx. Area
N/A Sqft
Room Information
| Room Type | Dimension (length x width) | Features | Level |
|---|---|---|---|
| Study | 4.2672 x 4.2164 m | Bay Window | Ground |
| Living Room | 3.556 x 4.2164 m | Open Concept | Ground |
| Family Room | 4.2672 x 3.9116 m | Bay Window, Electric Fireplace | Ground |
| Kitchen | 5.6388 x 3.9116 m | Tile Floor, W/O To Deck | Ground |
About 217 Cubitt Street
BONUS $4000 APPLIANCE COUPON INCLUDED. Still Under TARION Warranty! This charming home offers a warm, contemporary living environment designed to cater to modern lifestyles in an large 3214 sq ft footprint. Step inside to discover a spacious, open-concept layout featuring generous living areas, a modern kitchen, and well-appointed bedrooms that promise comfort and relaxation for you and your loved ones. Designed with both functionality and style in mind, the property boasts a bright, welcoming atmosphere and a deck with a gas line that invites outdoor dining and leisurely gatherings. The basement has multiple upgraded extra large windows. Whether you're looking to entertain friends or enjoy quiet family evenings, the homes' thoughtfully arranged spaces adapt seamlessly to your lifestyle. Located in a picturesque township that perfectly balances tranquility with convenience, the house is surrounded by an array of local amenities. For those who love the outdoors, Stayner offers an abundance of parks, scenic trails, and recreational facilities, ensuring you never run out of options for weekend adventures. Major roadways like Highway 26 and County Road 42 connect you effortlessly to nearby communities such as Wasaga Beach, Collingwood, and Barrie, providing both a peaceful retreat and easy commuting options. This is more than just a home; it's your gateway to a vibrant community and a balanced lifestyle.
Home Overview
Last updated
3 days ago
Virtual tour
None
Basement information
Full, Unfinished
Building size
--
Status
In-Active
Property sub type
Detached
Maintenance fee
$N/A
Year built
--
Additional Details
Price Comparison
Location

Shally Shi
Sales Representative, Dolphin Realty Inc
MORTGAGE INFO
ESTIMATED PAYMENT
Some information about this property - Cubitt Street

Book a Showing
Tour this home with Shally ✨
I agree to receive marketing and customer service calls and text messages from Condomonk. Consent is not a condition of purchase. Msg/data rates may apply. Msg frequency varies. Reply STOP to unsubscribe. Privacy Policy & Terms of Service.






