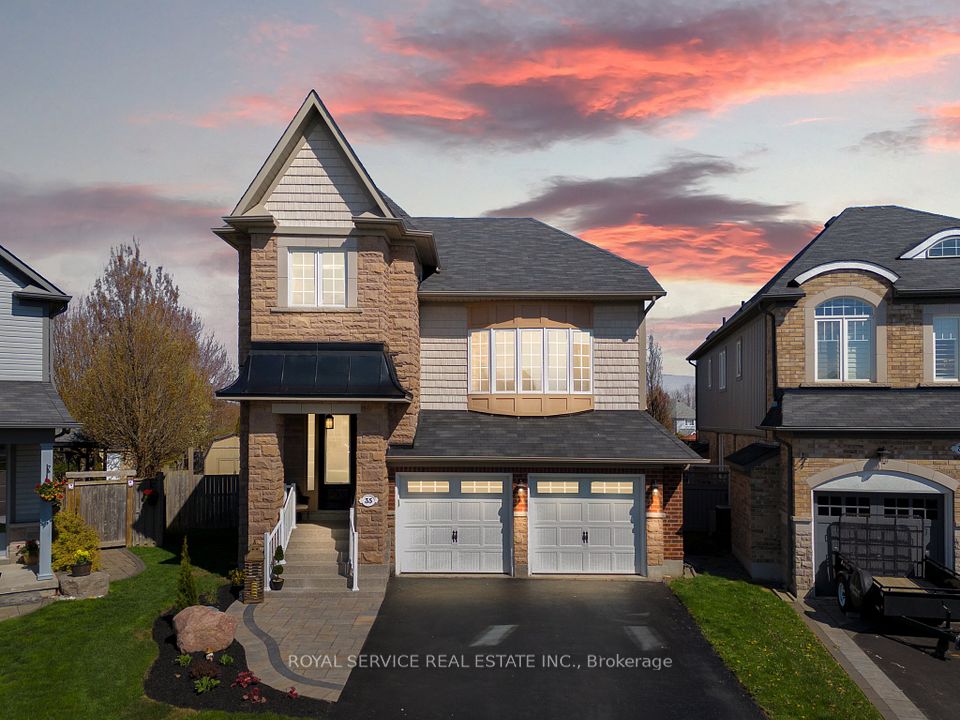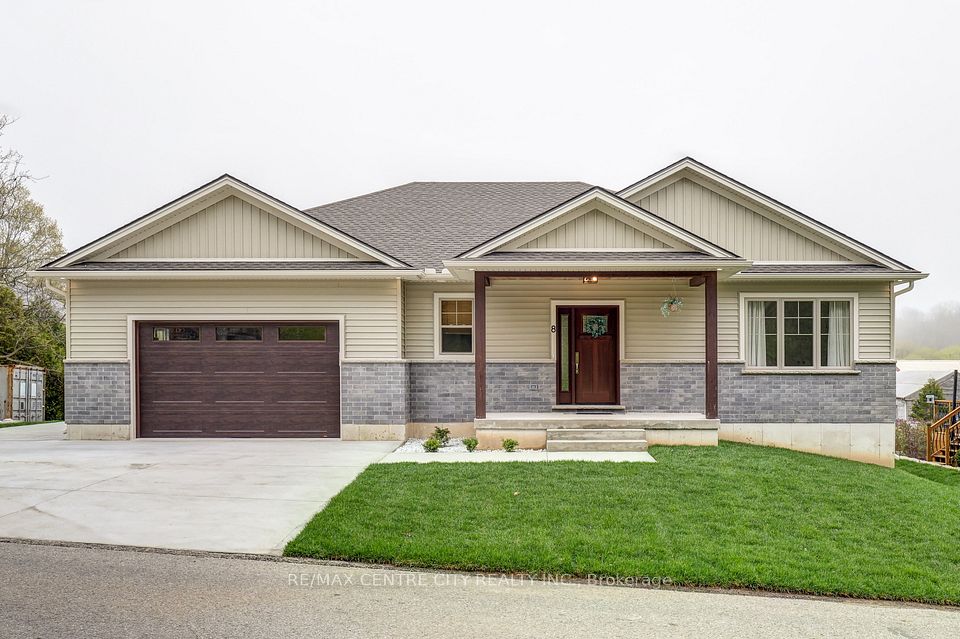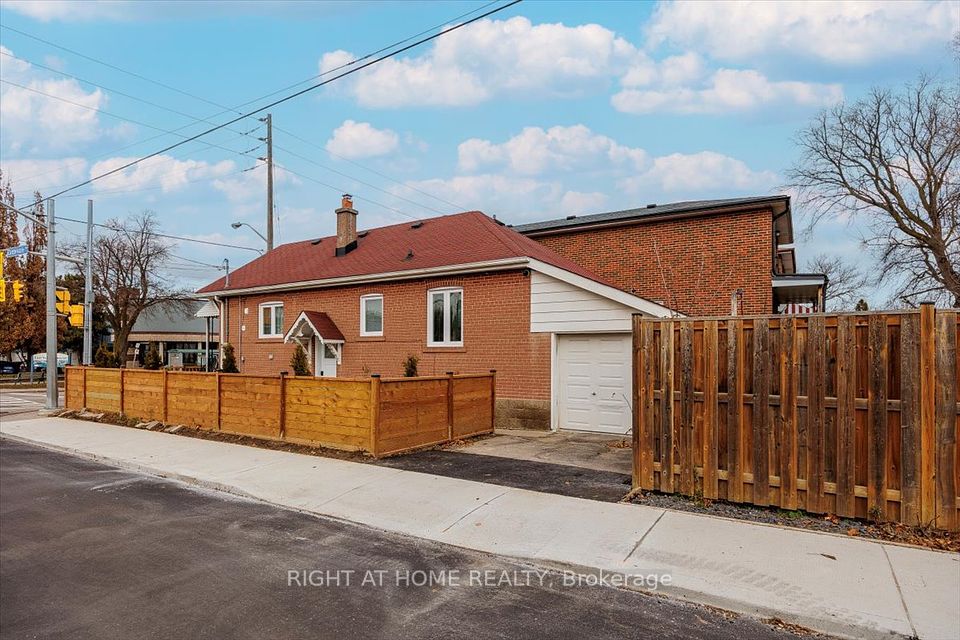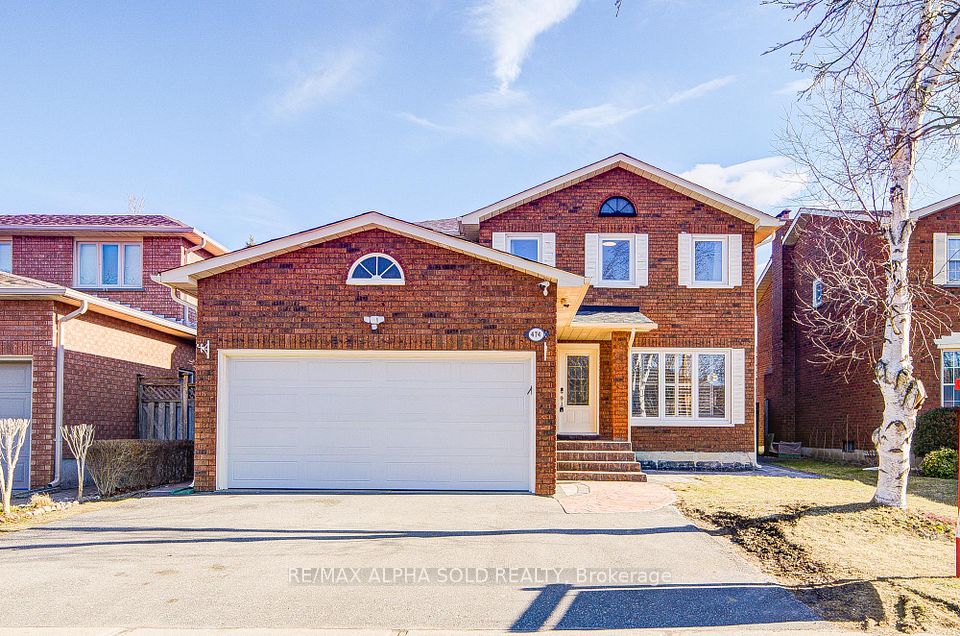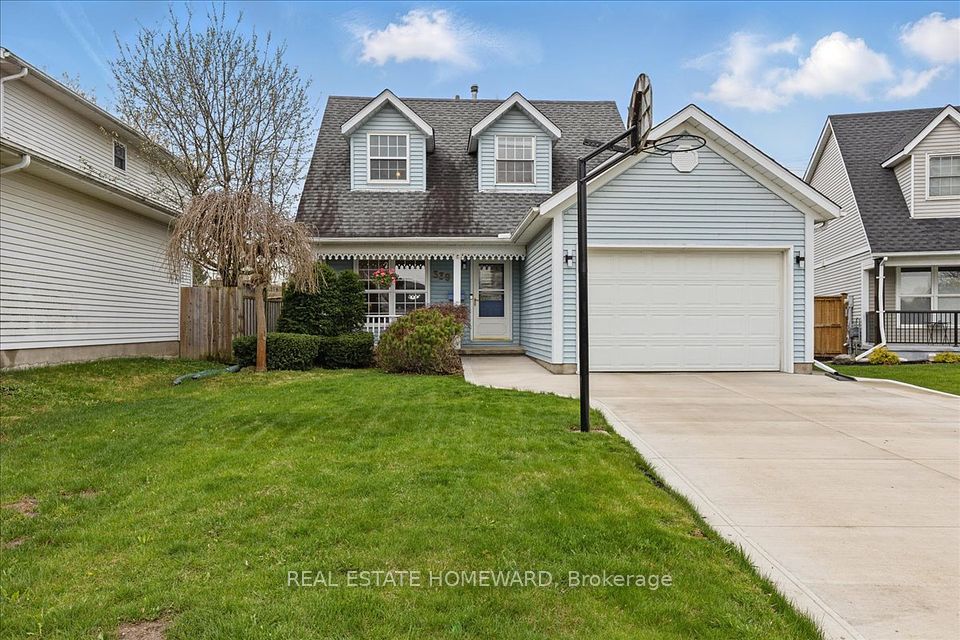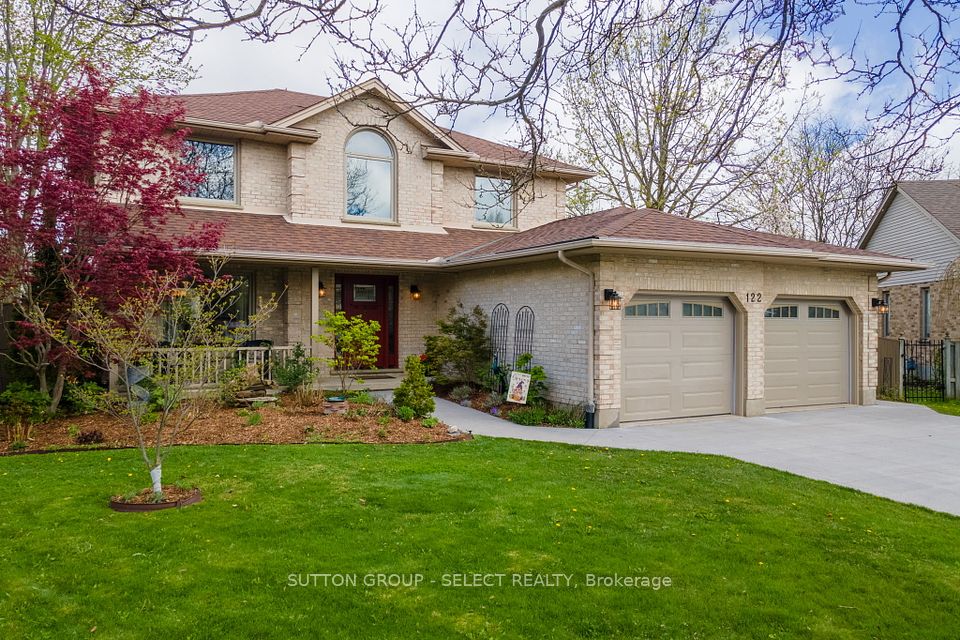$1,199,000
7776 Tupelo Crescent, Niagara Falls, ON L2H 3R8
Property Description
Property type
Detached
Lot size
Not Applicable
Style
2-Storey
Approx. Area
3000-3500 Sqft
Room Information
| Room Type | Dimension (length x width) | Features | Level |
|---|---|---|---|
| Utility Room | 15.11 x 10.1 m | N/A | Basement |
| Foyer | 2.79 x 1.67 m | Tile Floor | Main |
| Den | 2.79 x 2.53 m | Vinyl Floor | Main |
| Powder Room | 1.81 x 2.43 m | 2 Pc Bath, Tile Floor | Main |
About 7776 Tupelo Crescent
Empire Featherstone Model. Built on a large pie shaped lot with room for a pool and still more room for the kids to play. Roomy deck with a pergola for summer time relaxation, and a separate fire pit for those cool summer nights. Fully fenced yard backing onto a forested area. The interior? Vinyl plank flooring with ceramic tile on the main floor with an oak staircase leading to the upstairs. The second floor features quality broadloom and ceramic flooring in all bathrooms and the laundry room. The master bedroom features a retreat area - listed here as "sitting" for lack of a better designation; walk in closet, and a stunning ensuite featuring a soaker tub, two totally separate vanity areas for early morning prep and a large shower. Two bedrooms are connected via a jack & jill 4 piece bathroom with ensuite privileges for both. The fourth bedroom features a roomy walk in closet and it's own 4 piece ensuite - perfect for in laws, a nanny or guests.. The main floor features vinyl plank flooring with tile in the foyer, hall, bath and kitchen areas. The kitchen features a "planning center" referred to as a pantry in the listing for lack of a better descriptive; and a mud room off of it with access to the garage and basement. The main kitchen and planning area have quartz counter tops with under cabinet lighting in the kitchen and a ceramic backsplash. All appliances stay as seen. The basement is yours to develop as you see fit. One of the few homes built in this area with an all brick exterior. The yard is fully fenced as well.
Home Overview
Last updated
Apr 24
Virtual tour
None
Basement information
Full, Unfinished
Building size
--
Status
In-Active
Property sub type
Detached
Maintenance fee
$N/A
Year built
2024
Additional Details
Price Comparison
Location

Angela Yang
Sales Representative, ANCHOR NEW HOMES INC.
MORTGAGE INFO
ESTIMATED PAYMENT
Some information about this property - Tupelo Crescent

Book a Showing
Tour this home with Angela
I agree to receive marketing and customer service calls and text messages from Condomonk. Consent is not a condition of purchase. Msg/data rates may apply. Msg frequency varies. Reply STOP to unsubscribe. Privacy Policy & Terms of Service.






