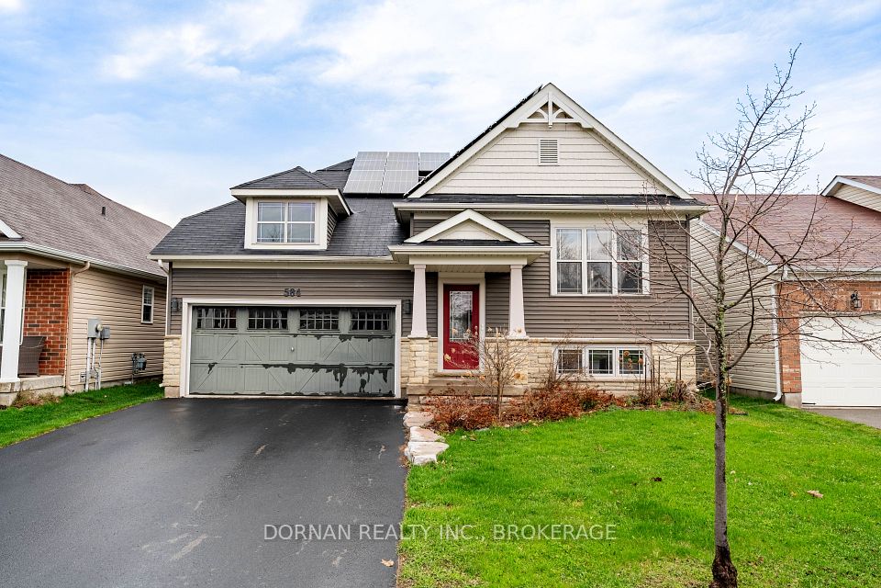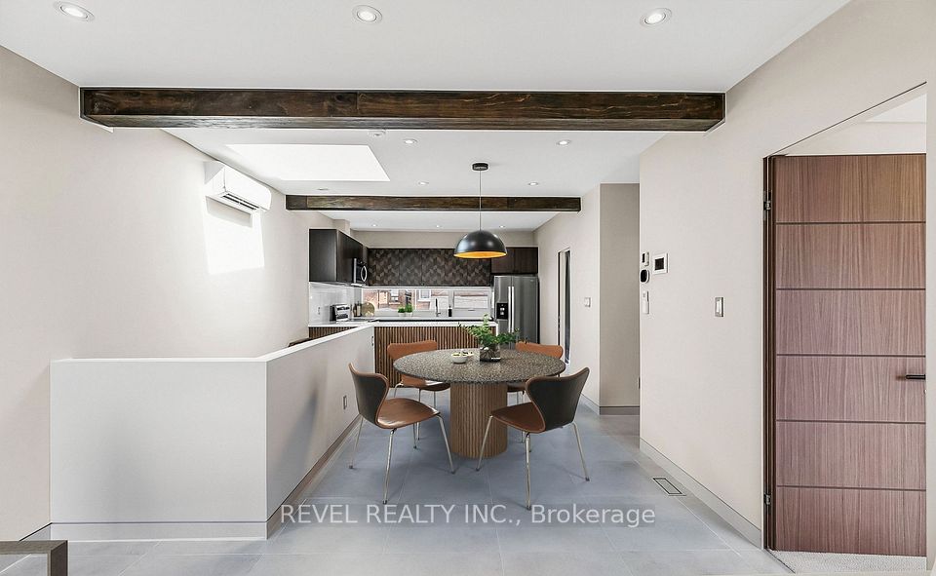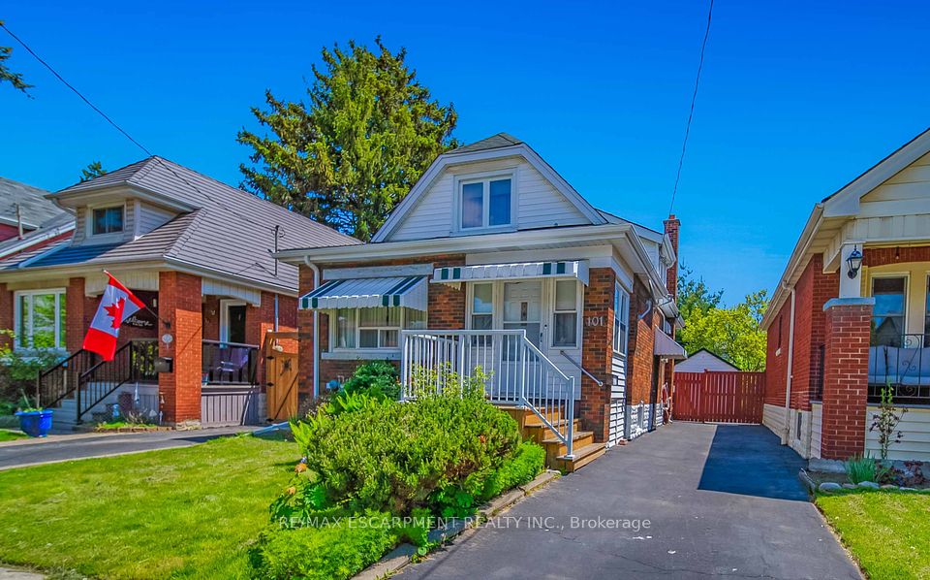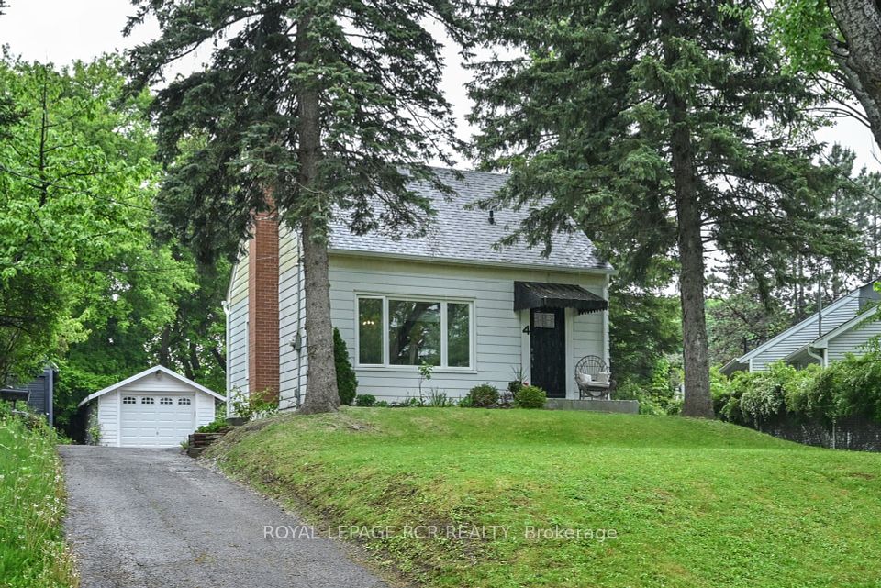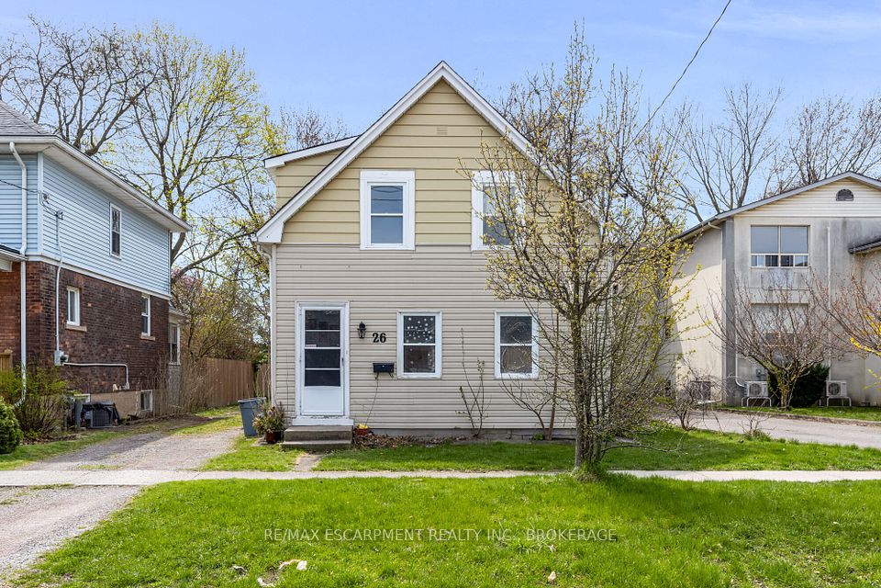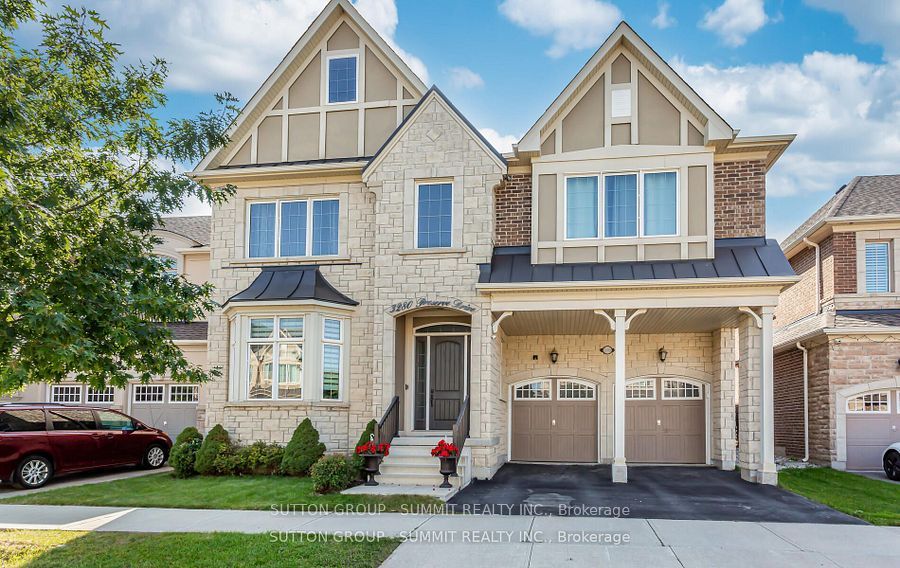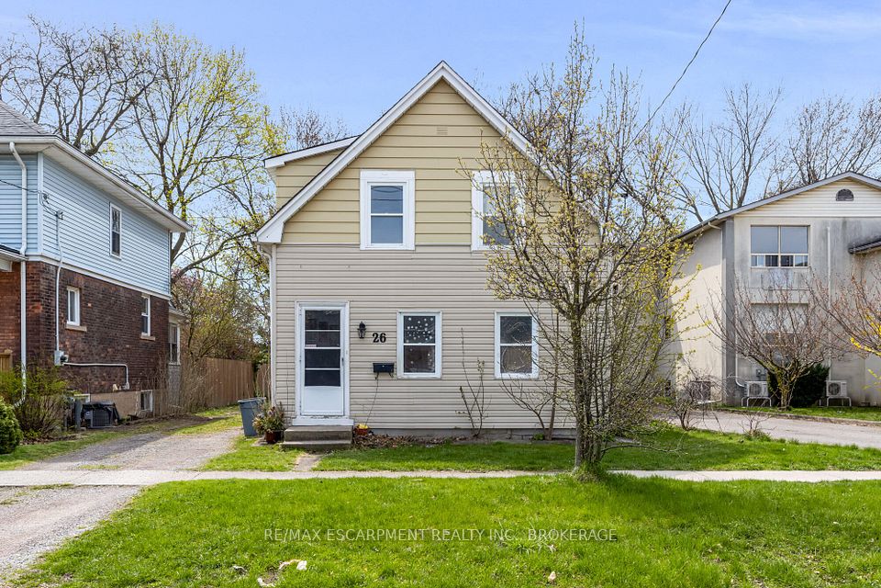$369,000
Last price change May 17
76 Sixth Street, Welland, ON L3B 5A8
Property Description
Property type
Detached
Lot size
< .50
Style
1 1/2 Storey
Approx. Area
700-1100 Sqft
Room Information
| Room Type | Dimension (length x width) | Features | Level |
|---|---|---|---|
| Bedroom 3 | 2.5 x 3 m | N/A | Third |
| Bedroom | 2.66 x 3.04 m | N/A | Main |
| Kitchen | 3.65 x 4.72 m | N/A | Main |
| Living Room | 5.33 x 6.17 m | N/A | Main |
About 76 Sixth Street
LOCATED JUST STEPS FROM WELLAND HOSPITAL, THIS SINGLE-FAMILY HOME OFFERS THE PERFECT MIX OF ACCESSIBILITY AND COMFORT. WITH A BEDROOM ON THE MAIN FLOOR AND AN ADDITIONAL 2 LOFT BEDROOMS, THE HOME IS WELL-SUITED FOR VARIOUS LIFESTYLES AND NEEDS. THE OPEN LIVING SPACE INVITES GATHERINGS AND EVERYDAY LIVING WHILE THE LOCATION ENSURES YOU'RE NEVER FAR FROM A STROLL BY THE CANAL. IT'S A PROPERTY THAT PUTS YOU IN THE CENTER OF WELLAND'S CONVENIENCES, WITH A LAYOUT THAT ADAPTS TO YOUR LIFE'S PACE. OFF ROAD PARKING FENCED BACKYARD AND UNSPOILT BASEMENT
Home Overview
Last updated
May 17
Virtual tour
None
Basement information
Unfinished
Building size
--
Status
In-Active
Property sub type
Detached
Maintenance fee
$N/A
Year built
2025
Additional Details
Price Comparison
Location

Angela Yang
Sales Representative, ANCHOR NEW HOMES INC.
MORTGAGE INFO
ESTIMATED PAYMENT
Some information about this property - Sixth Street

Book a Showing
Tour this home with Angela
I agree to receive marketing and customer service calls and text messages from Condomonk. Consent is not a condition of purchase. Msg/data rates may apply. Msg frequency varies. Reply STOP to unsubscribe. Privacy Policy & Terms of Service.





