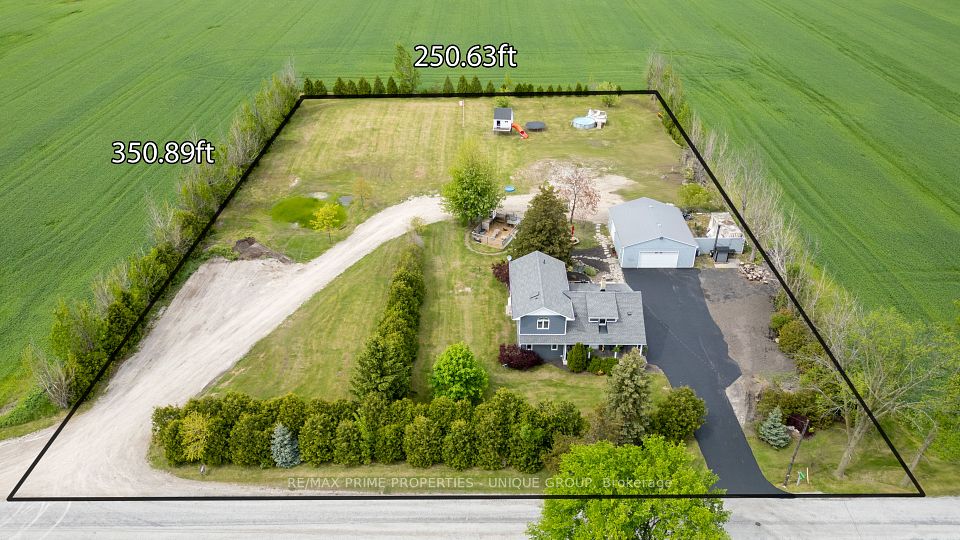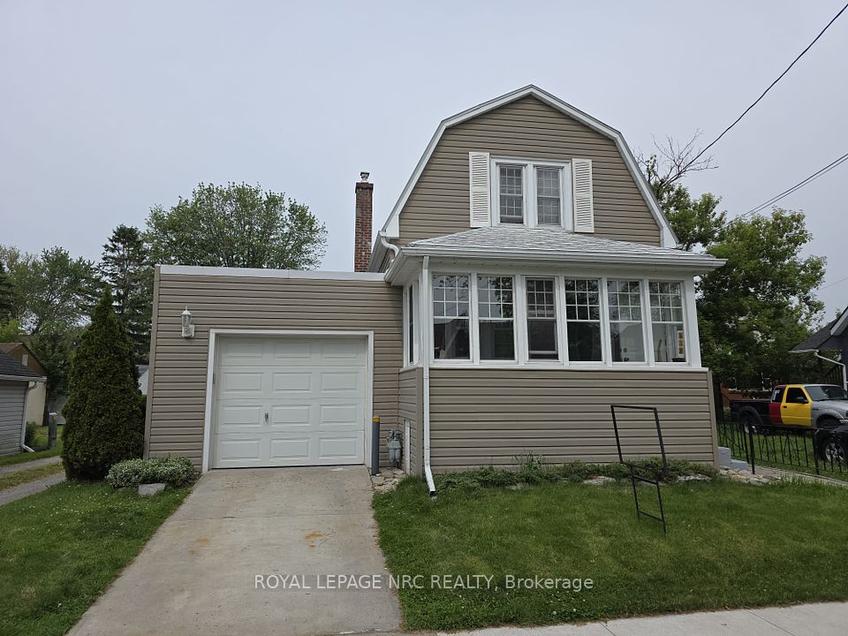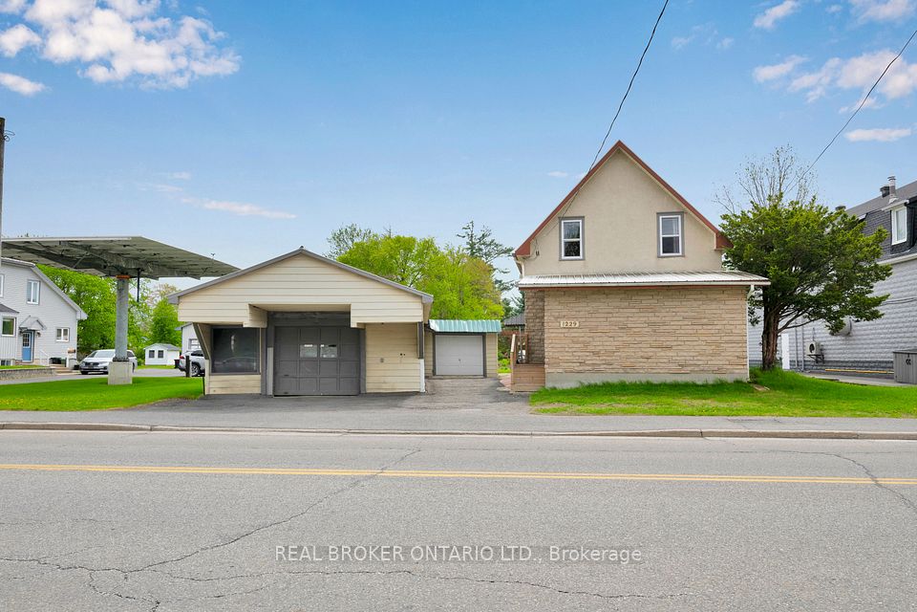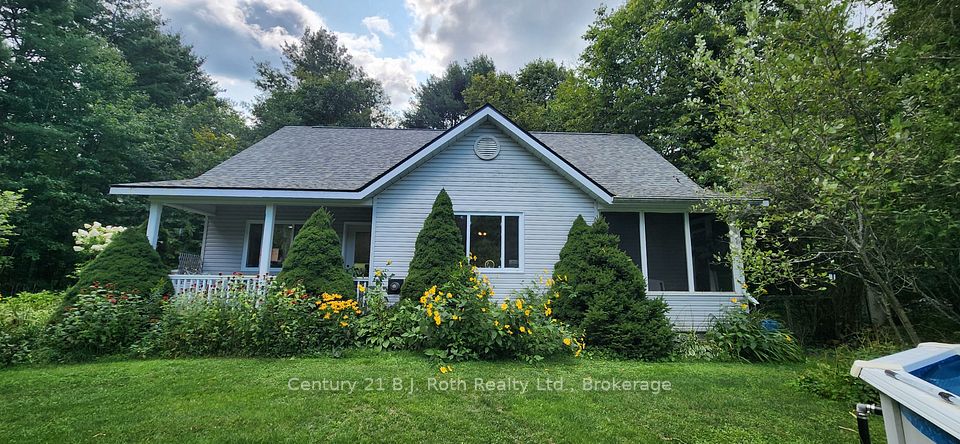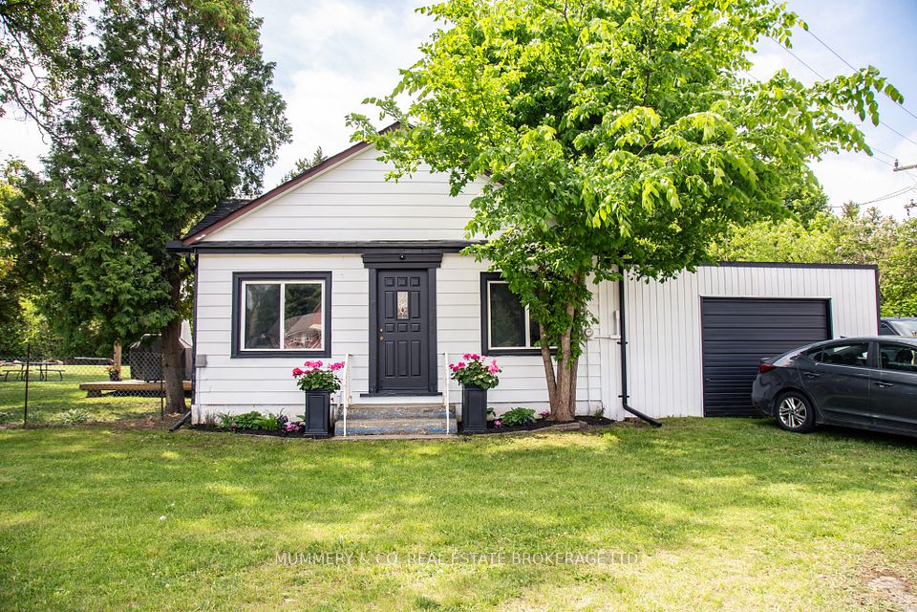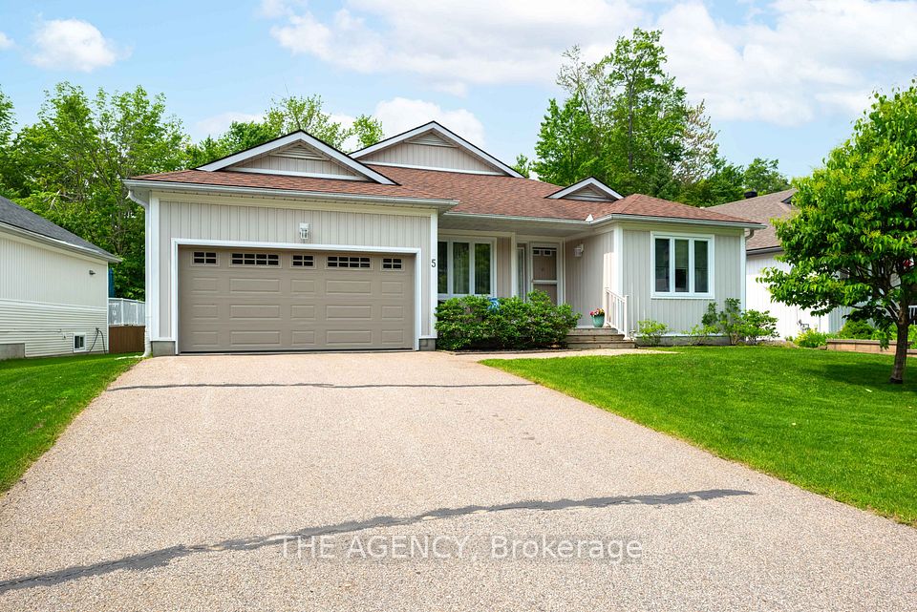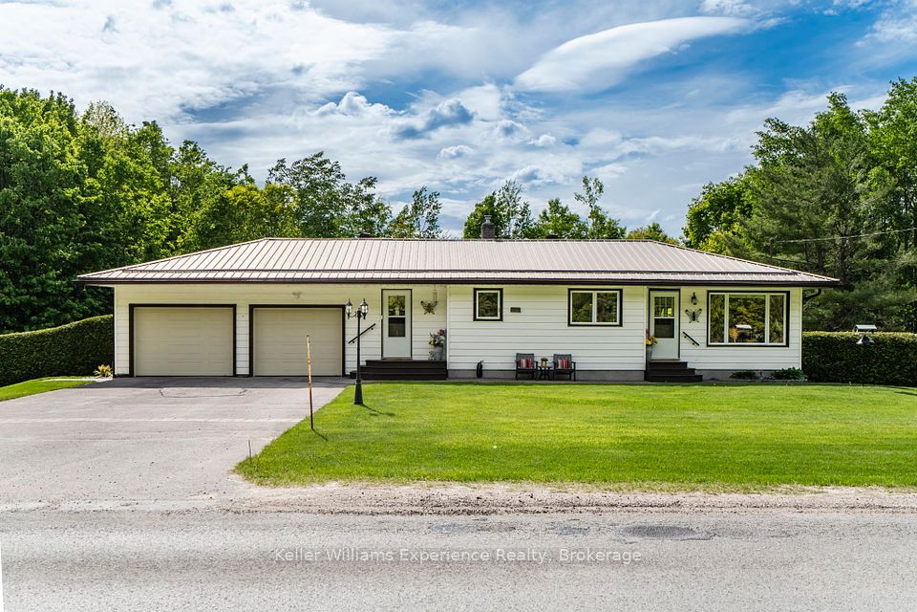$734,900
4 John Street, Halton Hills, ON L7G 2J7
Property Description
Property type
Detached
Lot size
N/A
Style
1 1/2 Storey
Approx. Area
700-1100 Sqft
Room Information
| Room Type | Dimension (length x width) | Features | Level |
|---|---|---|---|
| Bedroom 2 | 3.32 x 3.1 m | Ceramic Floor, Above Grade Window | Lower |
| N/A | N/A | N/A | N/A |
| N/A | N/A | N/A | N/A |
| Bedroom 2 | 3.3 x 3.1 m | Ceramic Floor, Above Grade Window | Lower |
About 4 John Street
*Public Open House -Saturday June 7th - 12pm -2pm!* Attention first time buyers, singles or investors...act fast on this one! This move in ready little gem, features many updates throughout such as kitchen, all 3 bathrooms, furnace, A/C, windows and more! The sunny and open concept main floor features updated kitchen with breakfast bar, spacious dining area and bright living room, all with bamboo flooring. There's also a renovated 2 piece bath combined with convenient main floor laundry! Upstairs you'll find a large primary bedroom with hardwood flooring and large walk-in closet! You'll also enjoy the totally renovated 3 pce bathroom with glass shower! The lower level has a spacious L-Shaped rec room with loads of room for your office space....or use as a large 3rd bedroom! There's another large renovated 3 pce bath and 2nd bedroom too! Plenty of room to add a kitchenette and with its back door entry leading to lower level, it has in-law suite potential for extended family! The treed backyard has a large deck, fire pit area and spacious garage! The home is a quick walk to the GO station for commuting and a quick 3 min drive to the ever popular Glen Williams area with its artisan shops, restaurants, river and more! Includes all appliances too!
Home Overview
Last updated
4 days ago
Virtual tour
None
Basement information
Finished, Full
Building size
--
Status
In-Active
Property sub type
Detached
Maintenance fee
$N/A
Year built
--
Additional Details
Price Comparison
Location

Angela Yang
Sales Representative, ANCHOR NEW HOMES INC.
MORTGAGE INFO
ESTIMATED PAYMENT
Some information about this property - John Street

Book a Showing
Tour this home with Angela
I agree to receive marketing and customer service calls and text messages from Condomonk. Consent is not a condition of purchase. Msg/data rates may apply. Msg frequency varies. Reply STOP to unsubscribe. Privacy Policy & Terms of Service.






