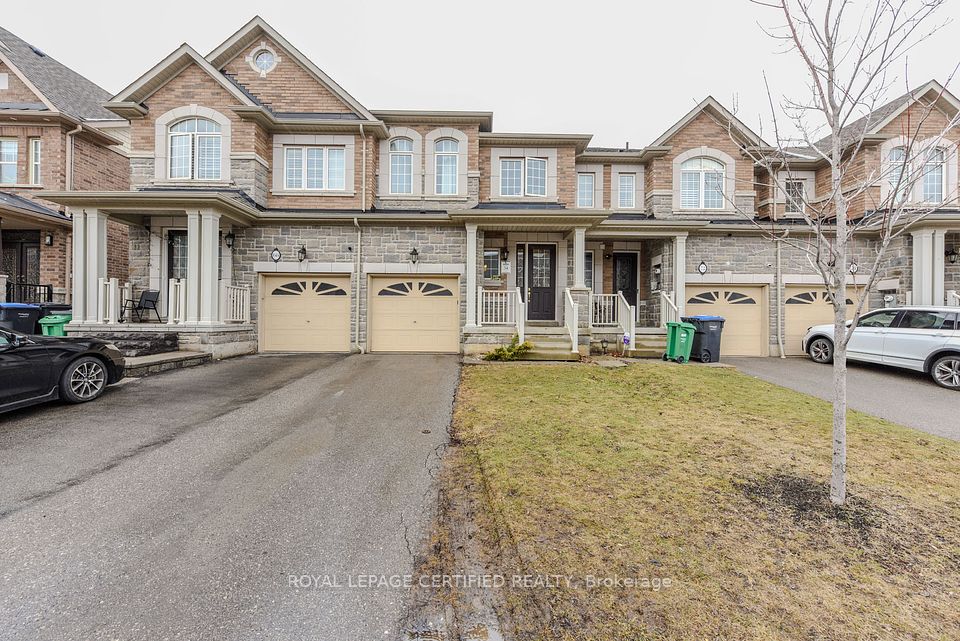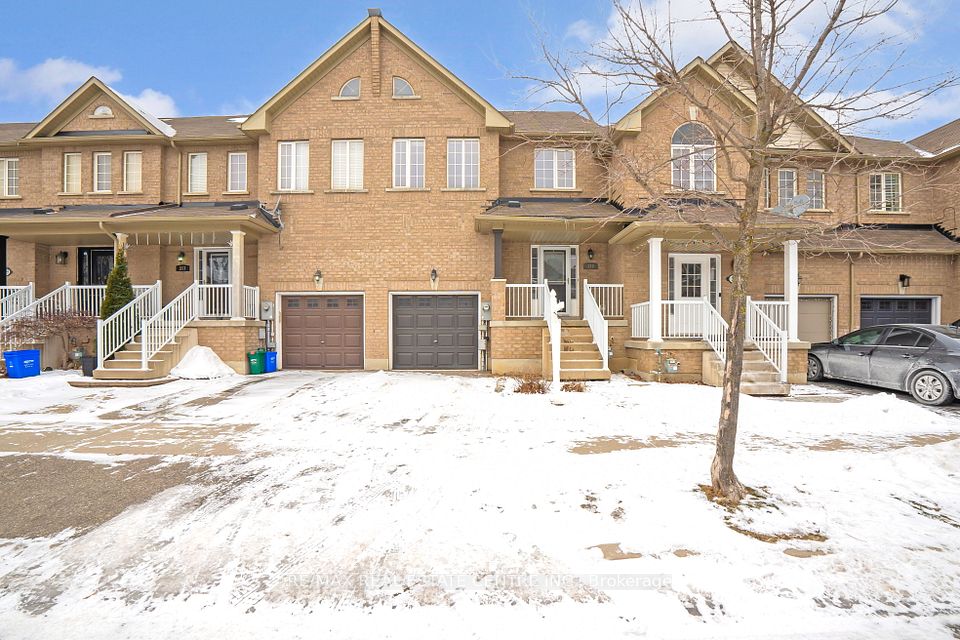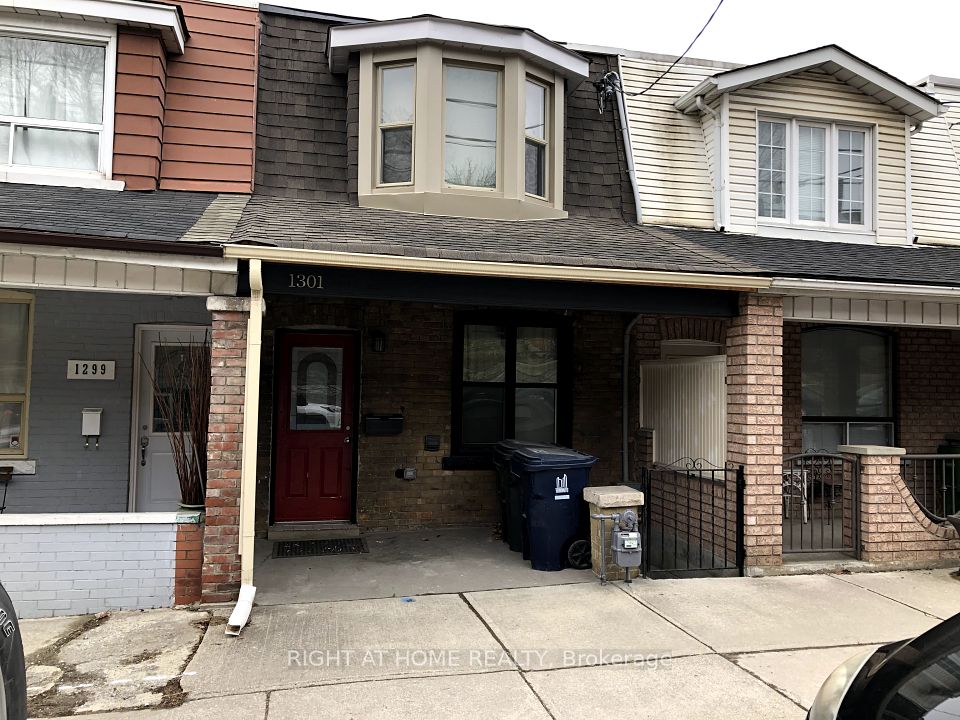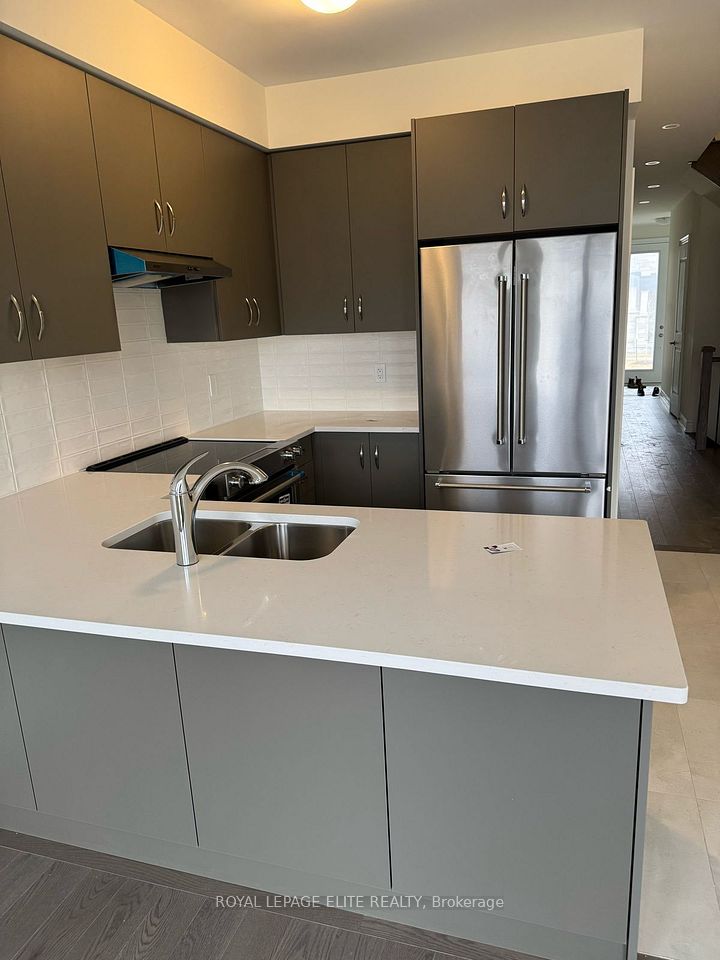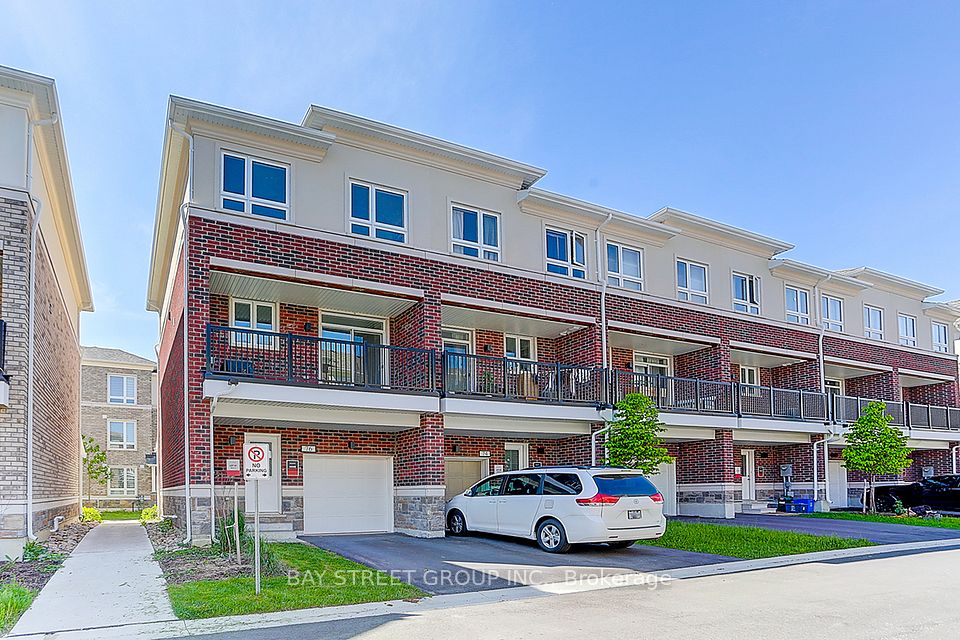$1,299,000
76 Mitchell Avenue, Toronto C01, ON M6J 1B9
Property Description
Property type
Att/Row/Townhouse
Lot size
N/A
Style
2-Storey
Approx. Area
1500-2000 Sqft
Room Information
| Room Type | Dimension (length x width) | Features | Level |
|---|---|---|---|
| Living Room | 2.95 x 4.29 m | Hardwood Floor, Picture Window, Combined w/Dining | Main |
| Dining Room | 3.35 x 3.28 m | Hardwood Floor, B/I Shelves, Combined w/Living | Main |
| Kitchen | 2.89 x 4.53 m | Heated Floor, Window, Renovated | Main |
| Family Room | 4.1 x 4.32 m | Hardwood Floor, W/O To Garden, Skylight | Main |
About 76 Mitchell Avenue
Welcome to 76 Mitchell Ave, a charming south-facing 2-storey Victorian nestled in the heart of West Queen West! Located on a quiet one-way street with a gorgeous magnolia tree out front and steps from Trinity Bellwoods Park! This beautifully renovated home features 2 spacious bedrooms and 3 beautiful bathrooms. The open-concept living and dining room are separated seamlessly by a MidCentury Modern floor-to-ceiling shelving unit. The modern kitchen has high end appliances such as a built-in sub-zero fridge and b/i dishwasher, a Wolf gas stove and there's the added bonus of heated floors to keep your toes nice and toasty! Plus that main floor powder room that everyone loves! The kitchen overlooks a versatile family room (that has also been used as a dining room) with a huge skylight and sliding glass door walk-out to a sweet backyard that has interlocking brick and mature trees. To top it all off there's a fantastic garden shed that houses both a workshop and a covered dining area for dining alfresco even when it rains. Upstairs are 2 generous bedrooms, each with large windows allowing plenty of natural light and ample closet space. The 5-piece bath has two sinks, heated floors & separate shower and soaker tub. The upstairs hallway has a fantastic skylight and a built-in linen closet that features two pull-out laundry bins. The finished basement currently serves as a rec room, and could also be set-up as 3rd bedroom with its wonderful heated cork flooring, a built-in desk/ office area and built-in laundry, 3-piece bathroom and oversized windows letting in tons of natural light (two windows used to be two walk-out doors). This location doesn't get any better. It is perfectly positioned among top-notch restaurants, cafes, shops, King and Queen TTC, bike paths, and access to the T.O. waterfront. This superb home offers the best of downtown living with a tucked-away tranquility. Lots of street parking available. Home Inspection Avail at 76MitchellAve.com
Home Overview
Last updated
6 days ago
Virtual tour
None
Basement information
Finished, Full
Building size
--
Status
In-Active
Property sub type
Att/Row/Townhouse
Maintenance fee
$N/A
Year built
--
Additional Details
Price Comparison
Location

Shally Shi
Sales Representative, Dolphin Realty Inc
MORTGAGE INFO
ESTIMATED PAYMENT
Some information about this property - Mitchell Avenue

Book a Showing
Tour this home with Shally ✨
I agree to receive marketing and customer service calls and text messages from Condomonk. Consent is not a condition of purchase. Msg/data rates may apply. Msg frequency varies. Reply STOP to unsubscribe. Privacy Policy & Terms of Service.







