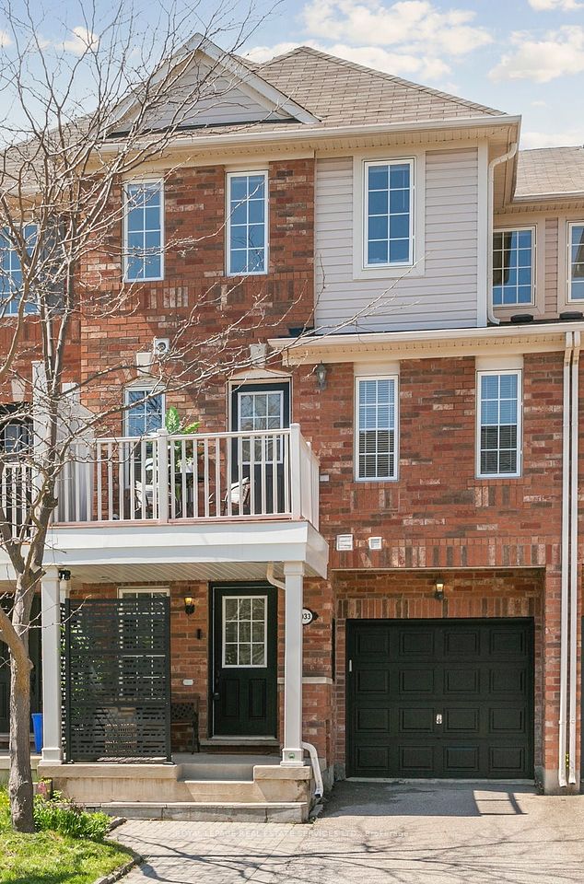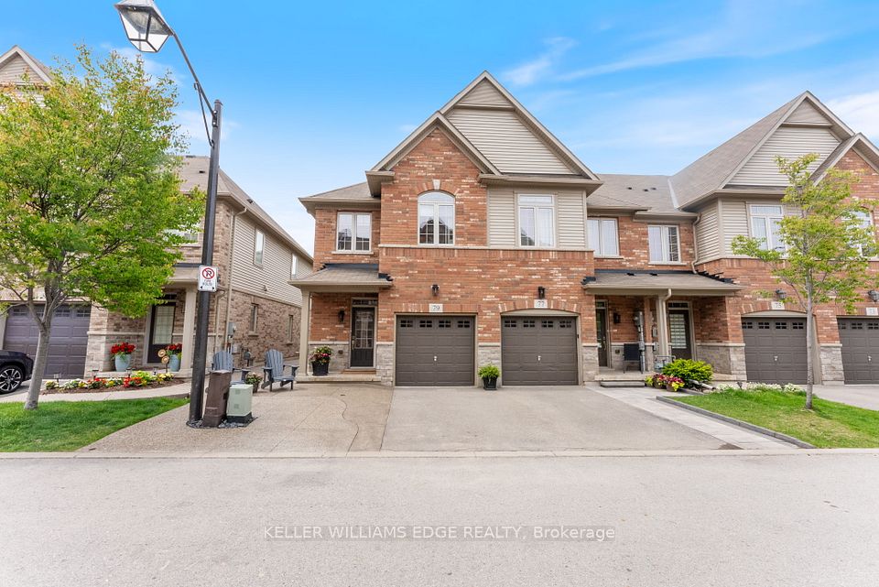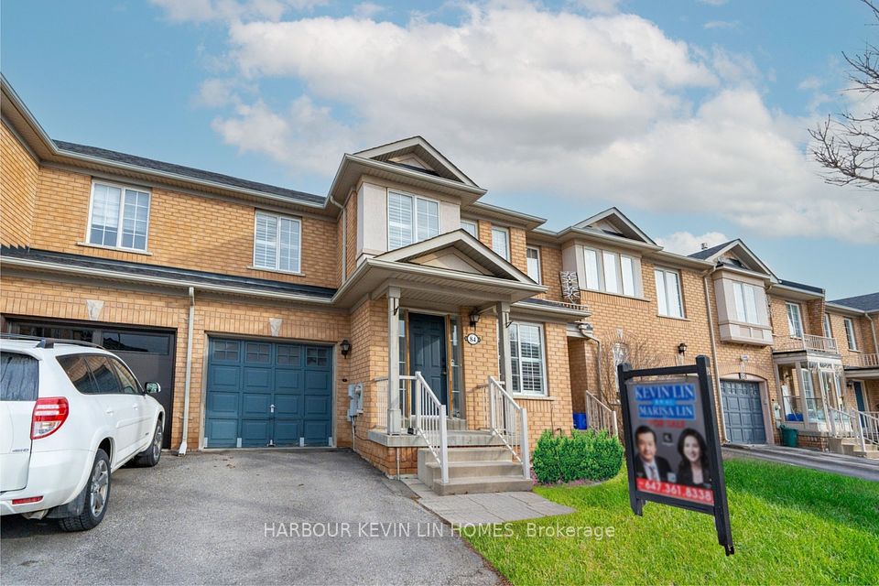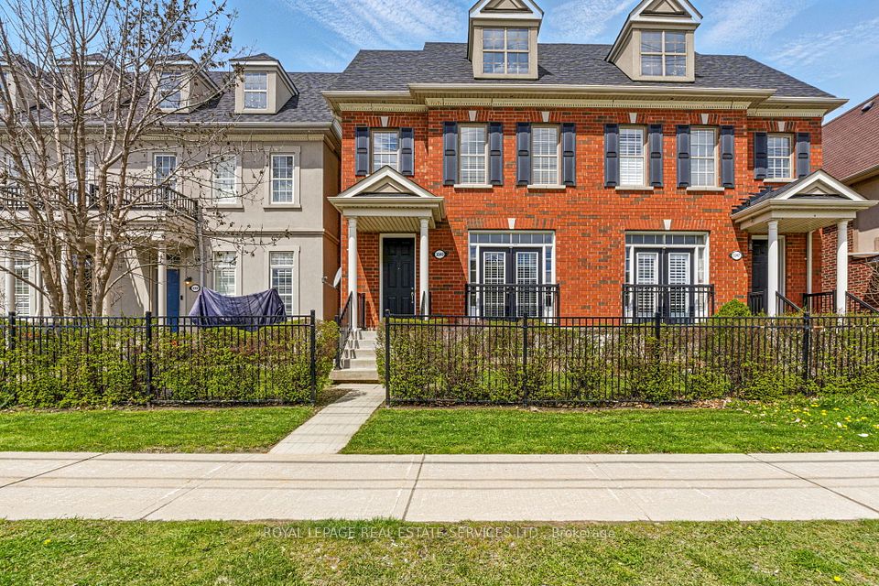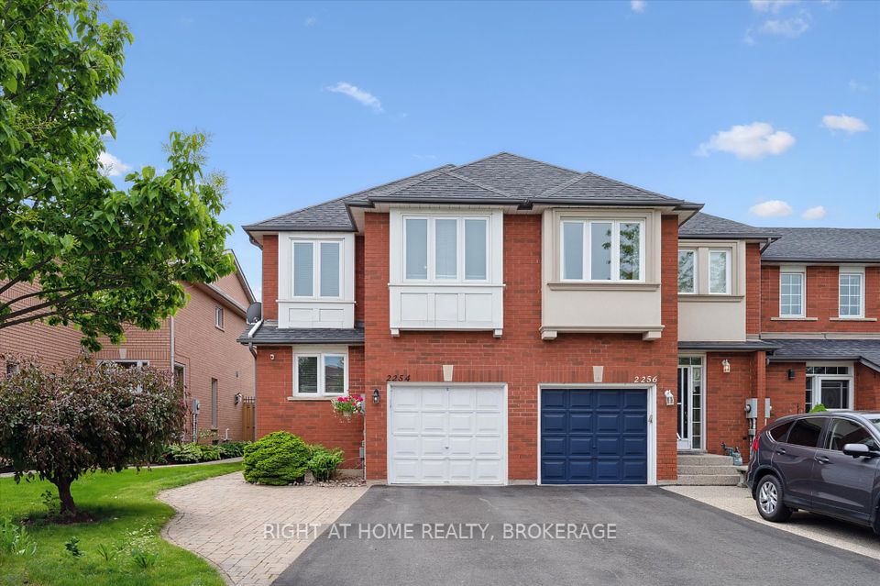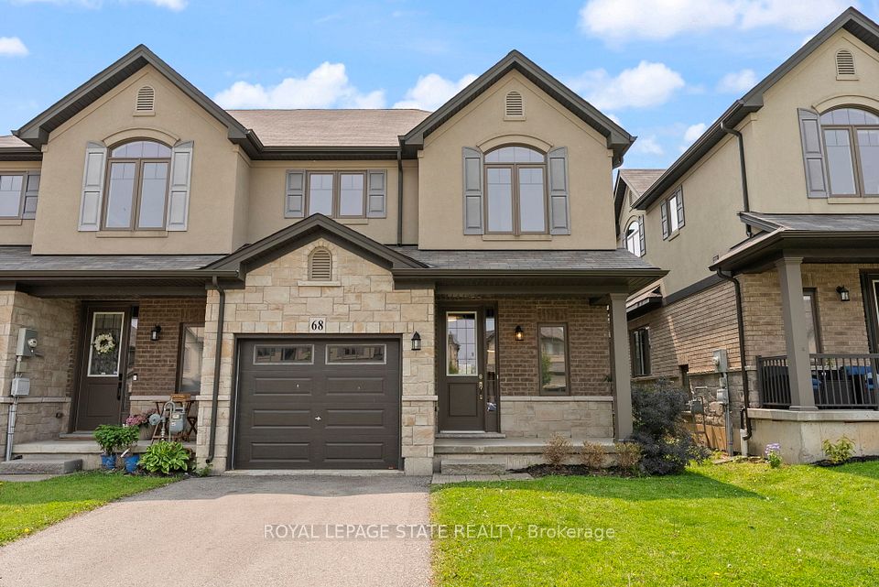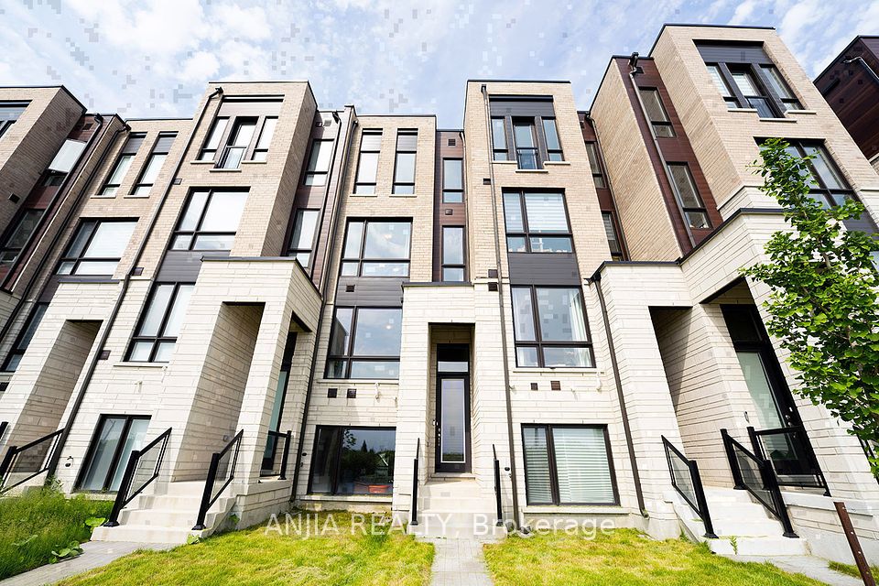$1,299,000
1301 Davenport Road, Toronto W02, ON M6H 2H3
Property Description
Property type
Att/Row/Townhouse
Lot size
< .50
Style
2-Storey
Approx. Area
700-1100 Sqft
Room Information
| Room Type | Dimension (length x width) | Features | Level |
|---|---|---|---|
| Kitchen | 4.57 x 3.05 m | Family Size Kitchen, Porcelain Floor, W/O To Deck | Main |
| Living Room | 4.88 x 3.66 m | N/A | Main |
| Bedroom | 3.66 x 3.05 m | Closet | Main |
| Bedroom 2 | 3.05 x 3.66 m | Closet | Second |
About 1301 Davenport Road
Charming Townhouse at 1301 Davenport Rd! Step into this beautifully updated 2-storey plus basement row house in the lively Dovercourt-Wallace Emerson-Junction, perfect for first-time buyers seeking style and comfort. Renovated in with sustainable, modern finishes, this 3-bedroom, 3-bathroom home features three versatile living spaces, including a separate basement entrance, ideal for flexible living arrangements. Move-in ready and designed for todays hybrid work-from-home lifestyle, its nestled in a vibrant multicultural hub near trendy Geary Ave, Bloor Sts unique shops, Dufferin Station, and the expanding Galleria redevelopment. INCLUDES bonus Laneway access, with garage parking. Don't miss this stylish, urban gem tailored for modern living!
Home Overview
Last updated
May 29
Virtual tour
None
Basement information
Finished with Walk-Out, Separate Entrance
Building size
--
Status
In-Active
Property sub type
Att/Row/Townhouse
Maintenance fee
$N/A
Year built
--
Additional Details
Price Comparison
Location

Angela Yang
Sales Representative, ANCHOR NEW HOMES INC.
MORTGAGE INFO
ESTIMATED PAYMENT
Some information about this property - Davenport Road

Book a Showing
Tour this home with Angela
I agree to receive marketing and customer service calls and text messages from Condomonk. Consent is not a condition of purchase. Msg/data rates may apply. Msg frequency varies. Reply STOP to unsubscribe. Privacy Policy & Terms of Service.






