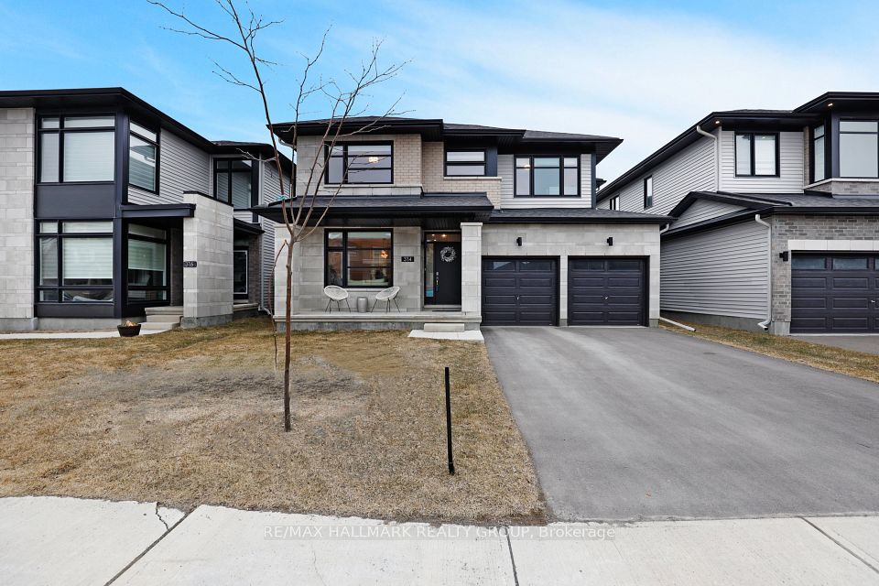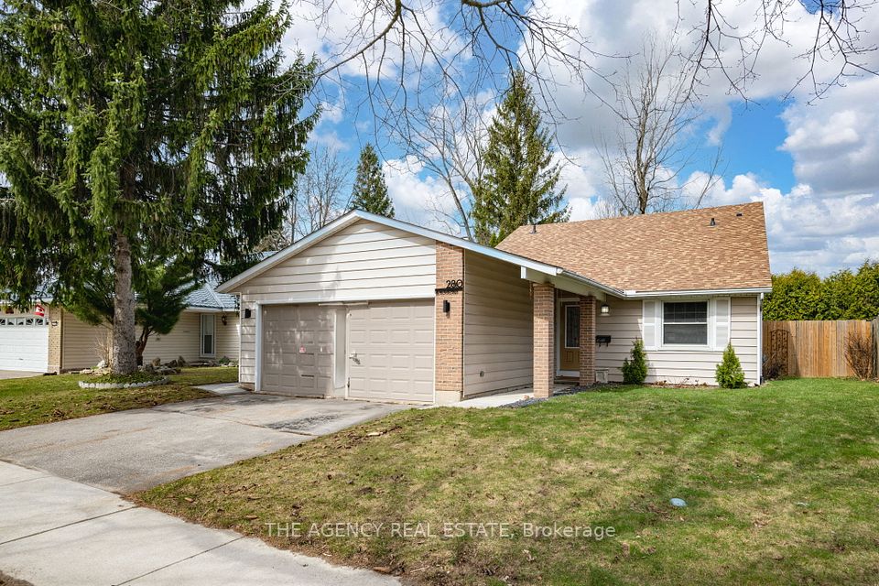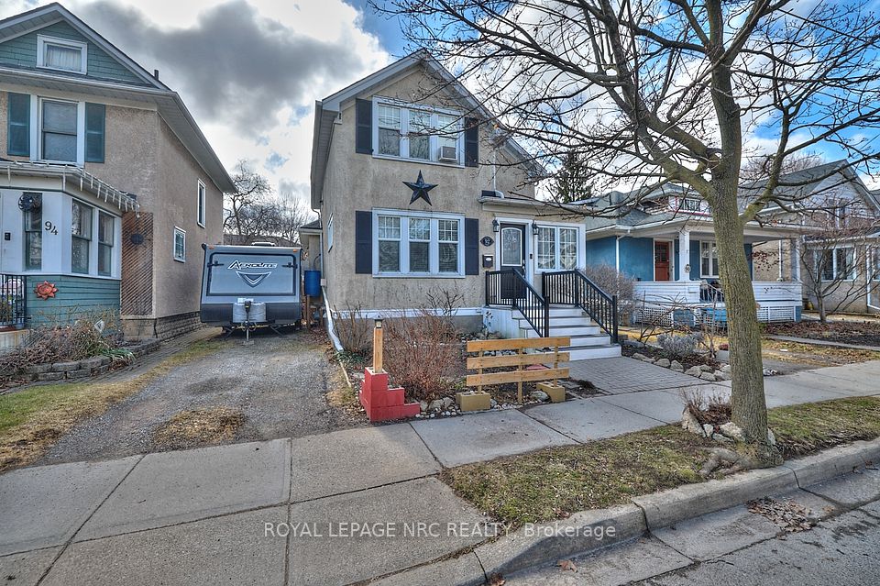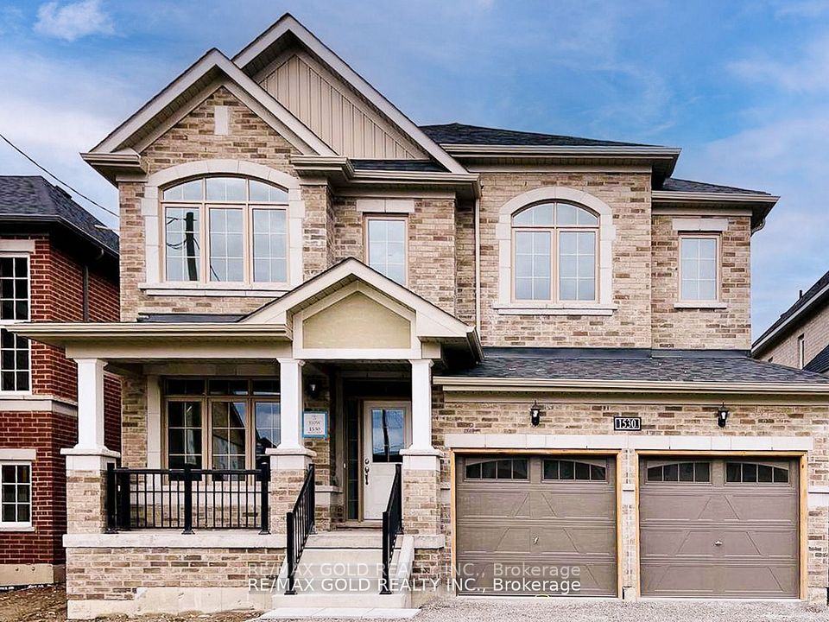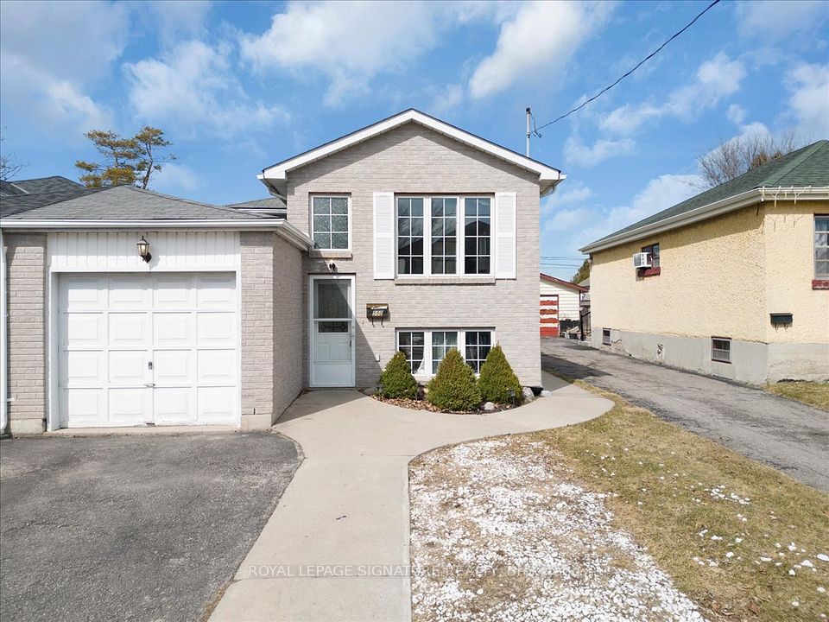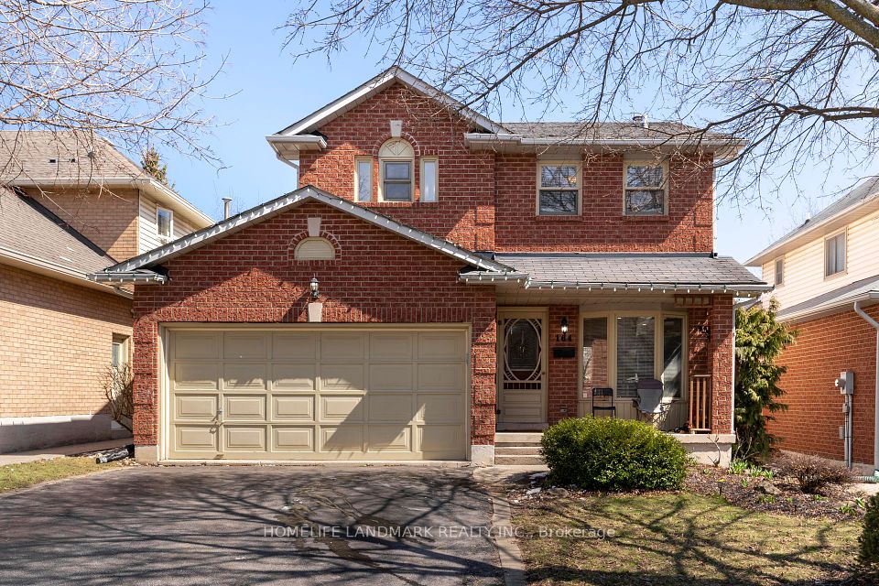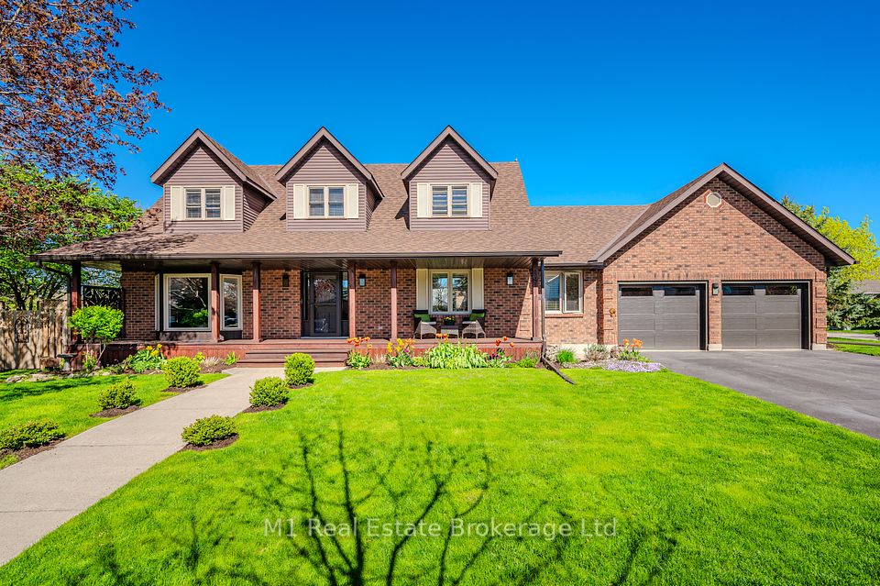$999,000
726 Eglinton Avenue, Toronto C11, ON M4G 2K7
Property Description
Property type
Detached
Lot size
N/A
Style
1 1/2 Storey
Approx. Area
N/A Sqft
Room Information
| Room Type | Dimension (length x width) | Features | Level |
|---|---|---|---|
| Foyer | 1.75 x 1.32 m | Porcelain Floor, Closet | Main |
| Living Room | 3.96 x 3.66 m | Fireplace, Hardwood Floor, Open Concept | Main |
| Dining Room | 3.15 x 2.54 m | Hardwood Floor, Window, Open Concept | Main |
| Bedroom 3 | 3.61 x 3.12 m | Hardwood Floor, Window | Main |
About 726 Eglinton Avenue
Rarely found 30f Frontage clear lot in Leaside to LIVE/INVEST/BUILD/EXTEND!? This fully upgraded and ready to move in lovely detached and Spacious, Super Bright Raised Bungalow with an Extra 2 bedrooms on the top 1/2 Story is an incredible opportunity to live in a top destination for Toronto Home Buyers. Or maybe Are you hunting for an opportunity to potentially build a 4plex Or an INVESTOR looking to convert this never ending opportunity to a 3plex in one of South Leaside's most sought-after neighbourhoods! Partly Finished Basement Ready for your final touch With Separate Entrance and rough in 3pc bath Ideal for In law suite and extra rental income. All these are Nestled minutes away from Sunnybrook Hospital, Sunnybrook Park, Shopping ,grocery stores, located within a short walk to Northlea Elementary & Middle School, a dual track school offering English and French Immersion. With numerous opportunities you can easily turn it into a comfortable living space now and the canvas for your future vision, the near complete LRT Transit enhances connectivity. Whether you're ready to move in or looking for a conversion to a 3Plex or a build opportunity, this gem offers endless potential. Key Features: Expansive clear lot with a private driveway for 3 cars. **EXTRAS** Recent upgrades: Freshly Painted, Roof Shingles, Attic Insulation, 3 Pcs Washroom on 2nd lvl, Heating/Cooling System, Flooring, Open Concept Kitchen, Owned HWT, Most Windows, Dec & Fenced Backyard, New Plumbing & Most Updated Wiring.
Home Overview
Last updated
Mar 31
Virtual tour
None
Basement information
Separate Entrance, Partially Finished
Building size
--
Status
In-Active
Property sub type
Detached
Maintenance fee
$N/A
Year built
--
Additional Details
Price Comparison
Location

Shally Shi
Sales Representative, Dolphin Realty Inc
MORTGAGE INFO
ESTIMATED PAYMENT
Some information about this property - Eglinton Avenue

Book a Showing
Tour this home with Shally ✨
I agree to receive marketing and customer service calls and text messages from Condomonk. Consent is not a condition of purchase. Msg/data rates may apply. Msg frequency varies. Reply STOP to unsubscribe. Privacy Policy & Terms of Service.






