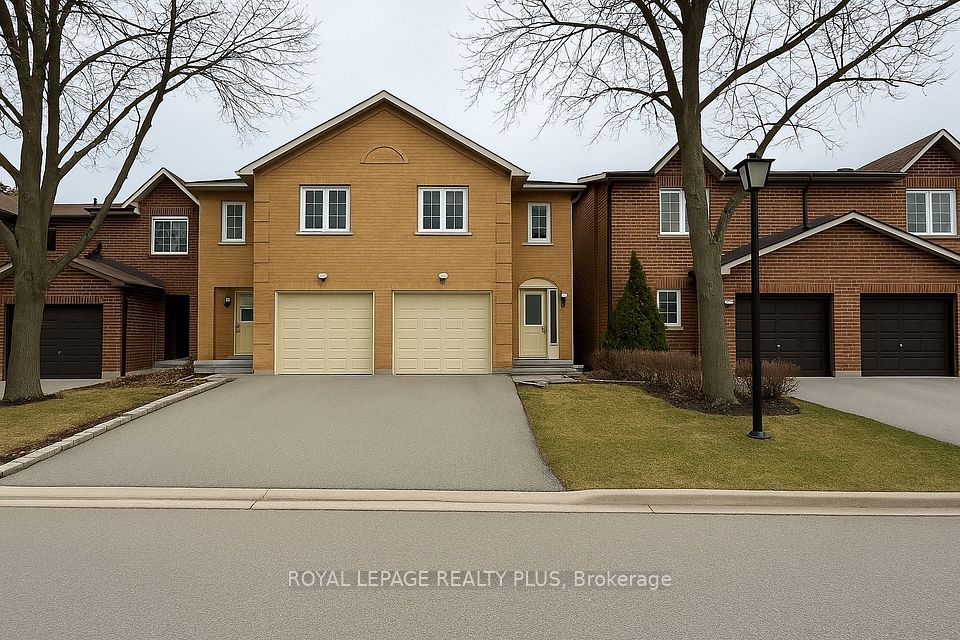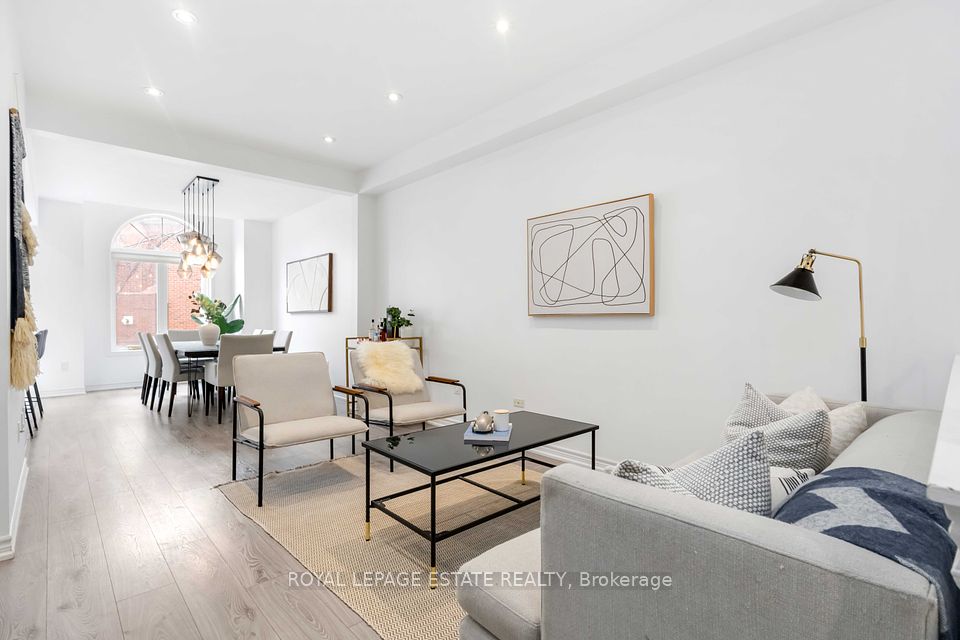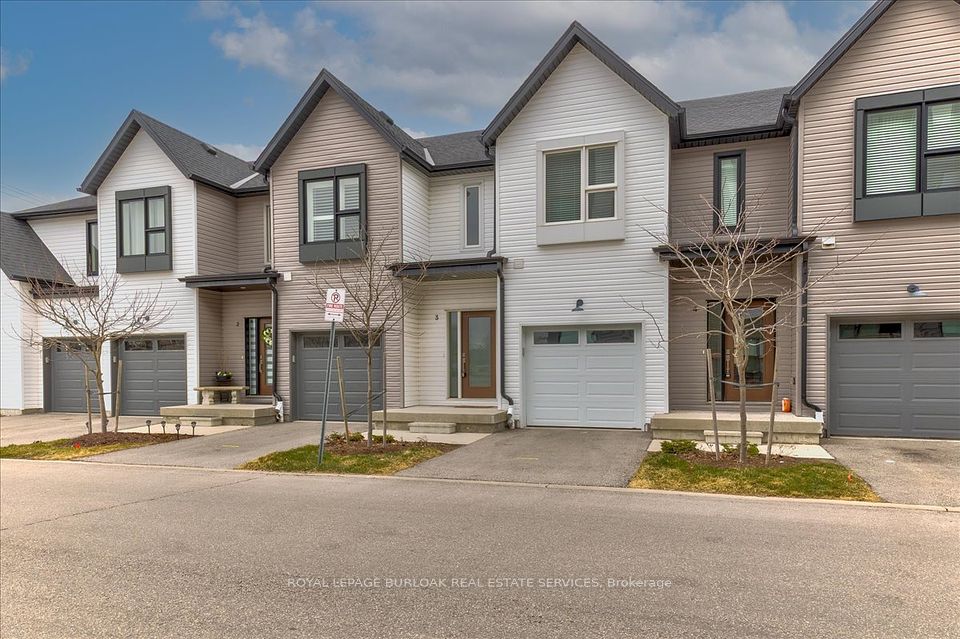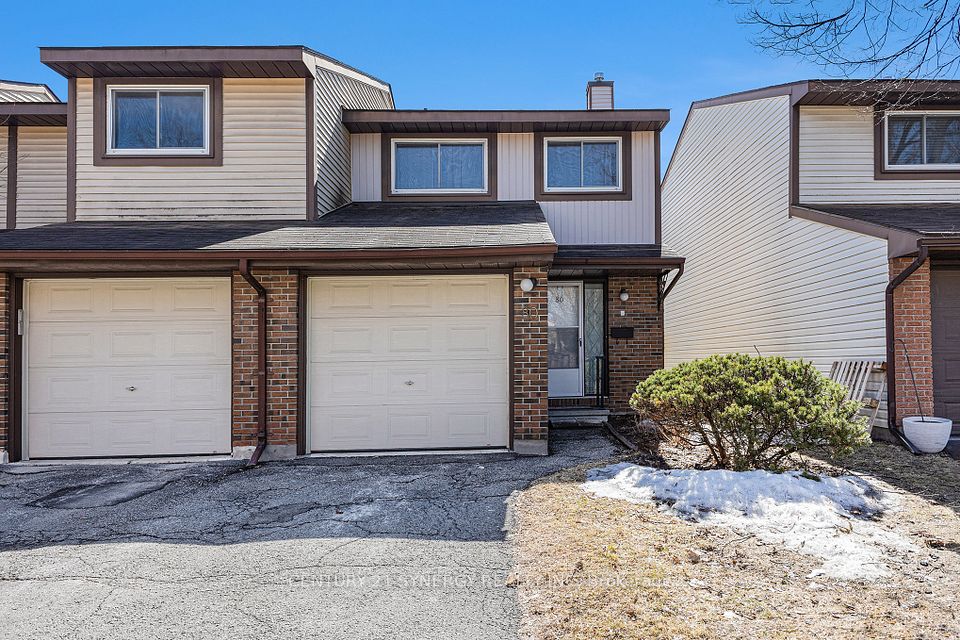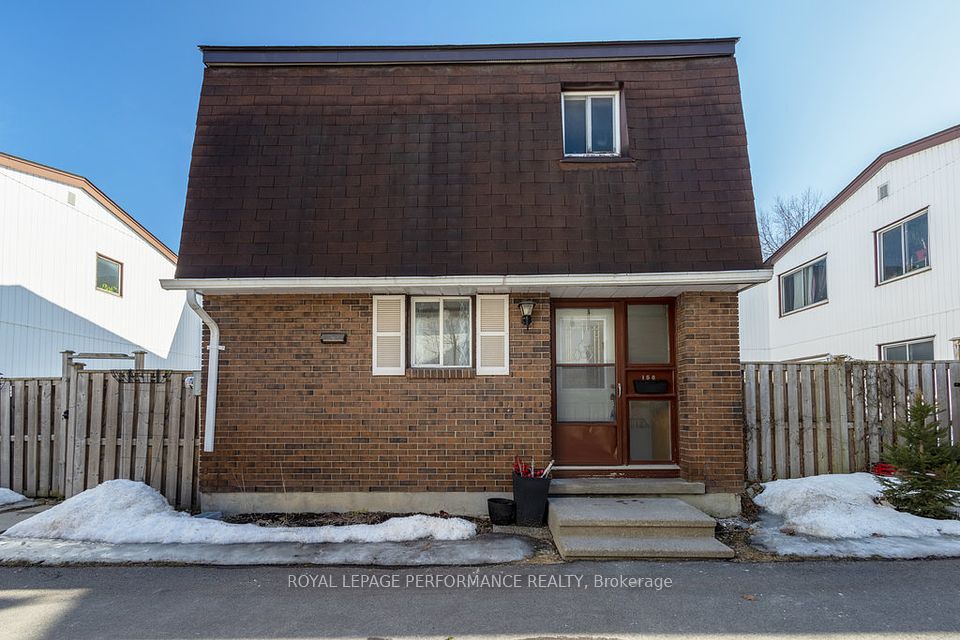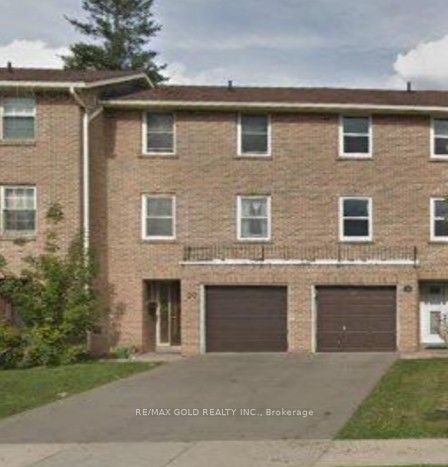$524,900
2545 FLANNERY Drive, Billings Bridge - Riverside Park and Area, ON K1V 9R5
Property Description
Property type
Condo Townhouse
Lot size
N/A
Style
3-Storey
Approx. Area
1800-1999 Sqft
Room Information
| Room Type | Dimension (length x width) | Features | Level |
|---|---|---|---|
| Foyer | 3.47 x 2.66 m | N/A | Main |
| Bathroom | 1.93 x 1.49 m | N/A | Main |
| Family Room | 4.26 x 4.08 m | N/A | Main |
| Kitchen | 5.74 x 4.16 m | N/A | Second |
About 2545 FLANNERY Drive
Executive style condo townhome located in highly sought after Mooney's Bay. Main highlights include extensive renovation and no-rear neighbours! Upon entering guests are greeted by large foyer and grand wrap staircase with new carpets (2025). Family room with gas fireplace and walk-out to fully fenced deck backyard and hot-tub. Main floor 3 pc bathroom with stand-up shower. Second level features en-trend white kitchen with stone counters and stainless steel appliances, complete with eat-in and wood burning fireplace. Large living-dining is perfect for entertaining, complemented by front and rear balconies. Top level has large primary with wood burning fireplace and cheater door 5pc ensuite. Freshly painted (2025), new furnace (2025). Amazing location finds you short walk to the new Mooney's Bay LRT station, Mooney's Bay beach, Hogs Back Falls, short drive to airport and Carleton University.
Home Overview
Last updated
1 day ago
Virtual tour
None
Basement information
None
Building size
--
Status
In-Active
Property sub type
Condo Townhouse
Maintenance fee
$618.78
Year built
--
Additional Details
Price Comparison
Location

Shally Shi
Sales Representative, Dolphin Realty Inc
MORTGAGE INFO
ESTIMATED PAYMENT
Some information about this property - FLANNERY Drive

Book a Showing
Tour this home with Shally ✨
I agree to receive marketing and customer service calls and text messages from Condomonk. Consent is not a condition of purchase. Msg/data rates may apply. Msg frequency varies. Reply STOP to unsubscribe. Privacy Policy & Terms of Service.






