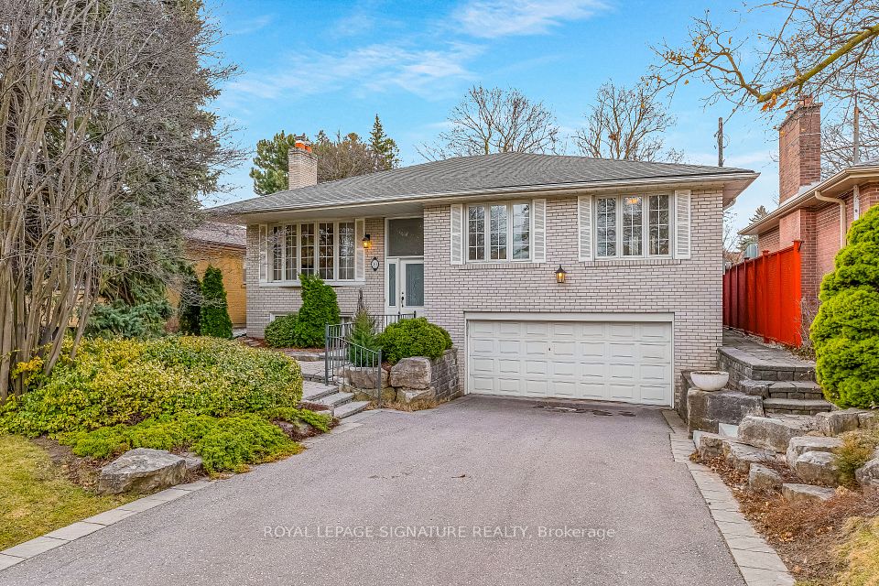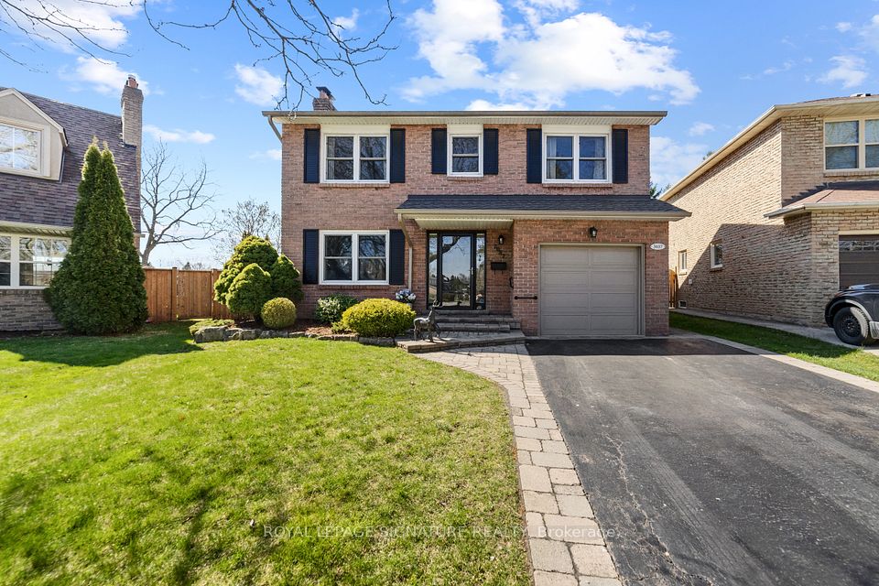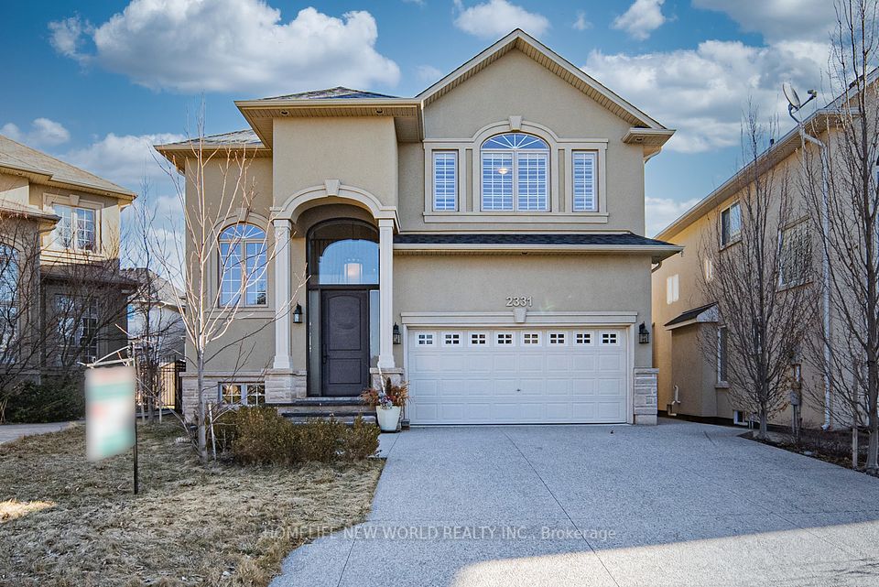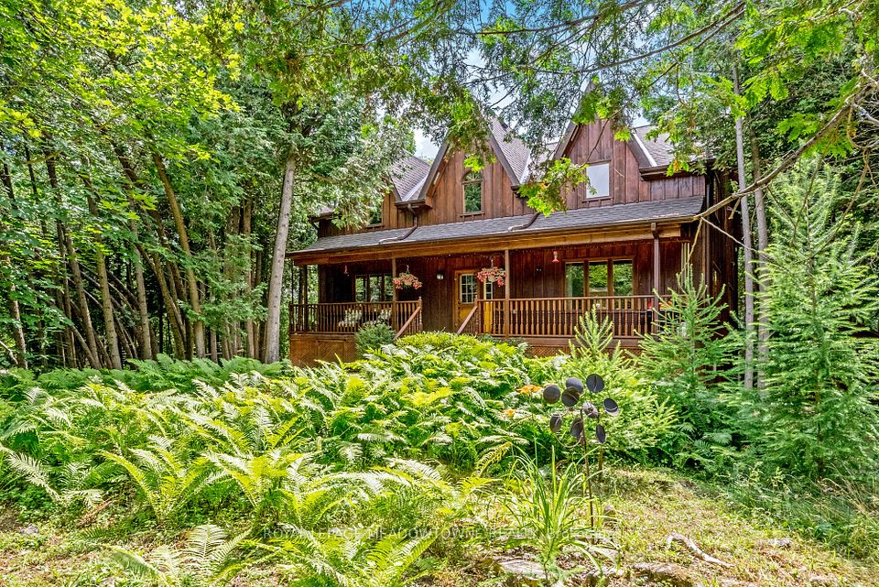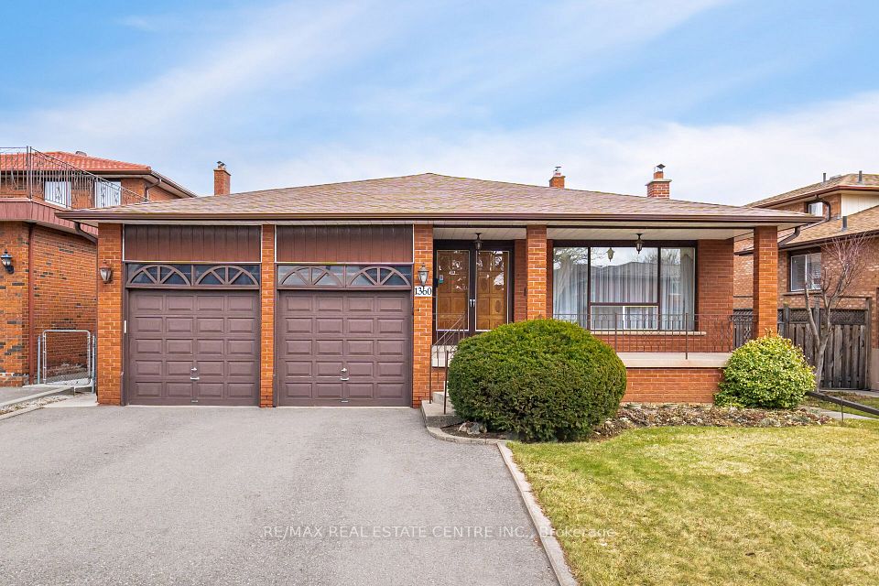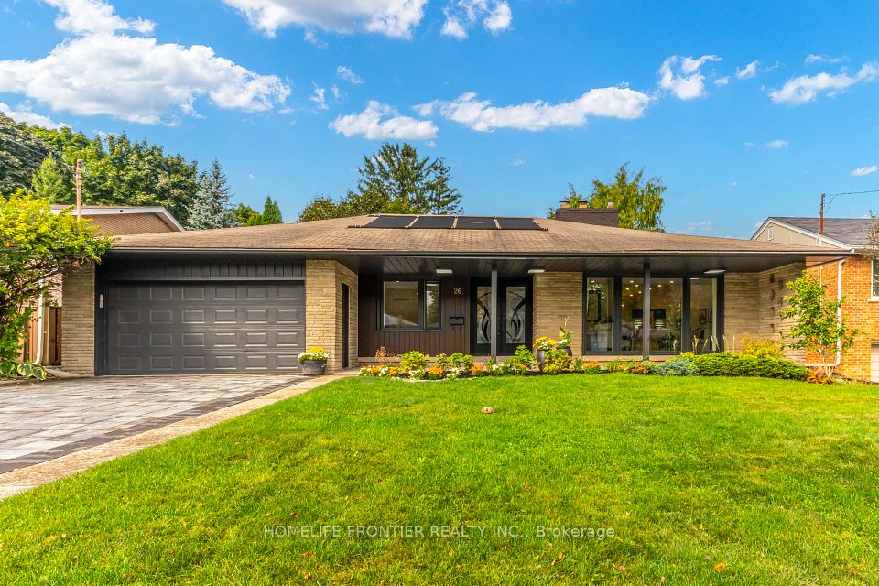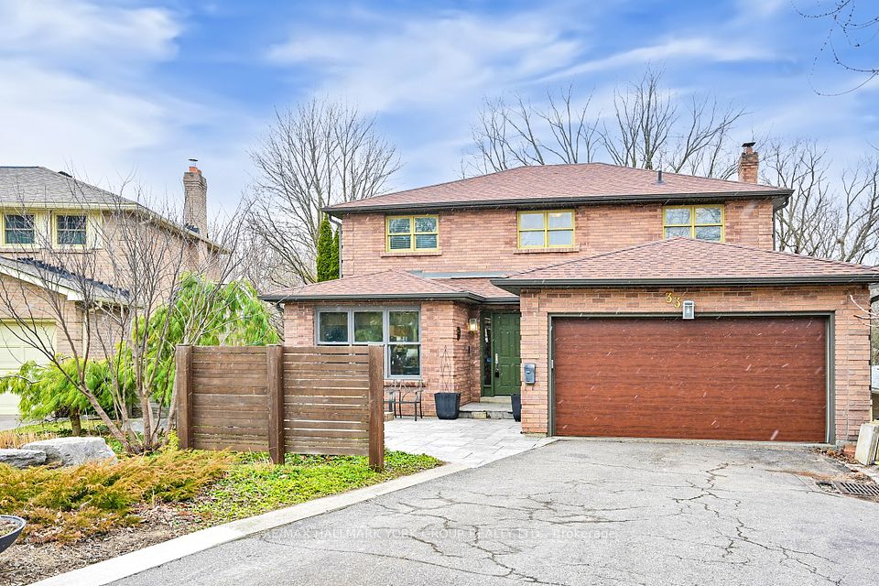$1,888,000
70 Alamo Heights Drive, Richmond Hill, ON L4S 2W4
Property Description
Property type
Detached
Lot size
N/A
Style
2-Storey
Approx. Area
3000-3500 Sqft
Room Information
| Room Type | Dimension (length x width) | Features | Level |
|---|---|---|---|
| Kitchen | 6.48 x 3.64 m | Breakfast Bar, Backsplash, Stainless Steel Appl | Main |
| Family Room | 5.17 x 4.24 m | Crown Moulding, Stone Fireplace, Pot Lights | Main |
| Living Room | 7.33 x 3.63 m | Combined w/Dining, Hardwood Floor, Open Concept | Main |
| Dining Room | 7.33 x 3.63 m | Combined w/Living, Hardwood Floor, Open Concept | Main |
About 70 Alamo Heights Drive
Welcome to 70 Alamo Heights Drive, an elegant and meticulously maintained home in the heart of Richmond Hill. This stunning residence offers timeless design, modern features, and a generous living space of 3180 sq ft above grade and over 4700 sq ft inclusive of the fully finished basement. Step into a grand foyer with soaring ceilings and gleaming hardwood floors that flow throughout the main level with 9-foot ceilings. The gourmet kitchen is a chef's dream, featuring premium stainless steel appliances, granite countertops, custom cabinetry, and a large center island. The adjacent family room is filled with natural light and anchored by a cozy fireplace. The combined dining and living rooms offer the perfect setting for special gatherings, while the private den provides quiet space. Upstairs, the luxurious primary suite boasts a large walk-in closet, sitting area, and spa-like ensuite. Three additional spacious bedrooms, two additional full baths, and a study nook complete the upper level. The finished basement adds versatile living space, including a recreation room, guest bedroom/office, and full bathroom. Step outside to a beautifully landscaped backyard with a stone patio, perfect for summer BBQs. Located in a prestigious neighborhood near top-rated schools, parks, shopping, and transit, this home offers exceptional comfort and convenience. Don't miss your chance to own this move-in-ready gem in Richmond Hill.
Home Overview
Last updated
4 days ago
Virtual tour
None
Basement information
Finished
Building size
--
Status
In-Active
Property sub type
Detached
Maintenance fee
$N/A
Year built
--
Additional Details
Price Comparison
Location

Shally Shi
Sales Representative, Dolphin Realty Inc
MORTGAGE INFO
ESTIMATED PAYMENT
Some information about this property - Alamo Heights Drive

Book a Showing
Tour this home with Shally ✨
I agree to receive marketing and customer service calls and text messages from Condomonk. Consent is not a condition of purchase. Msg/data rates may apply. Msg frequency varies. Reply STOP to unsubscribe. Privacy Policy & Terms of Service.






