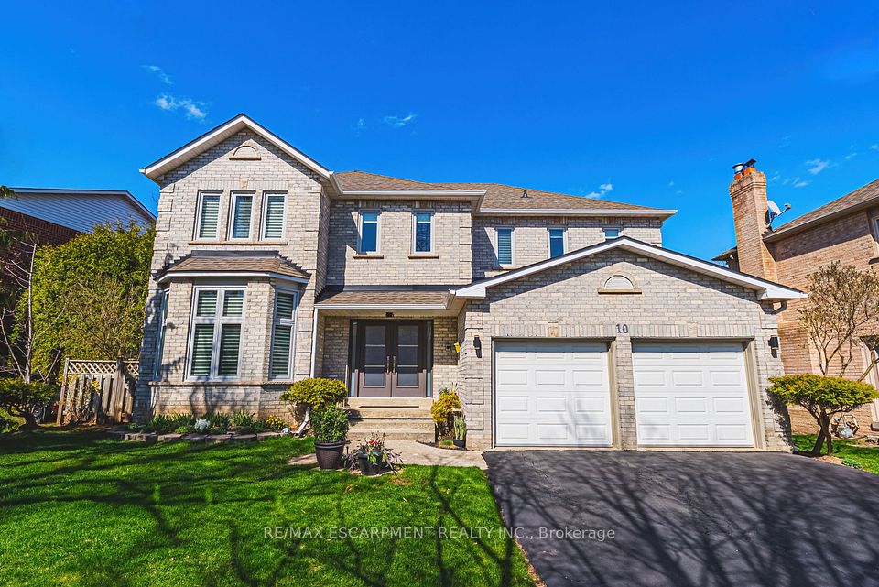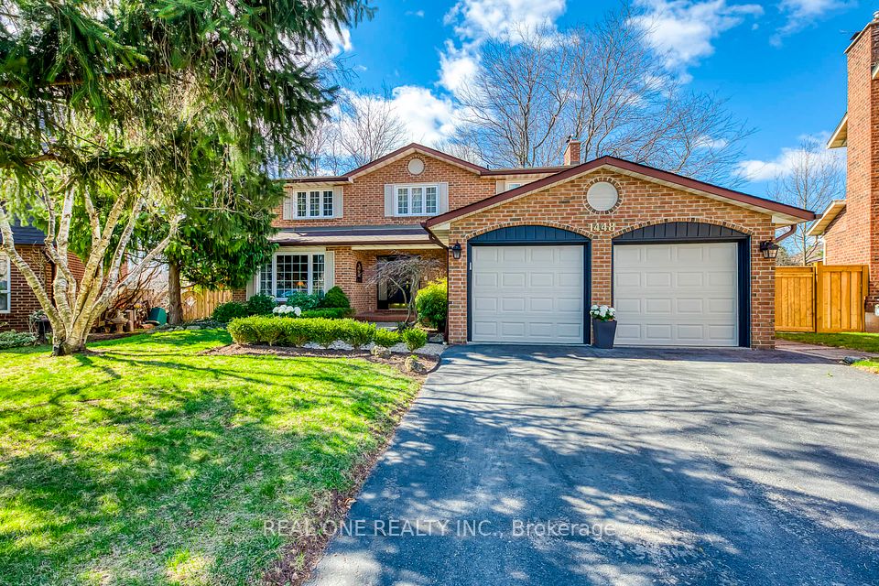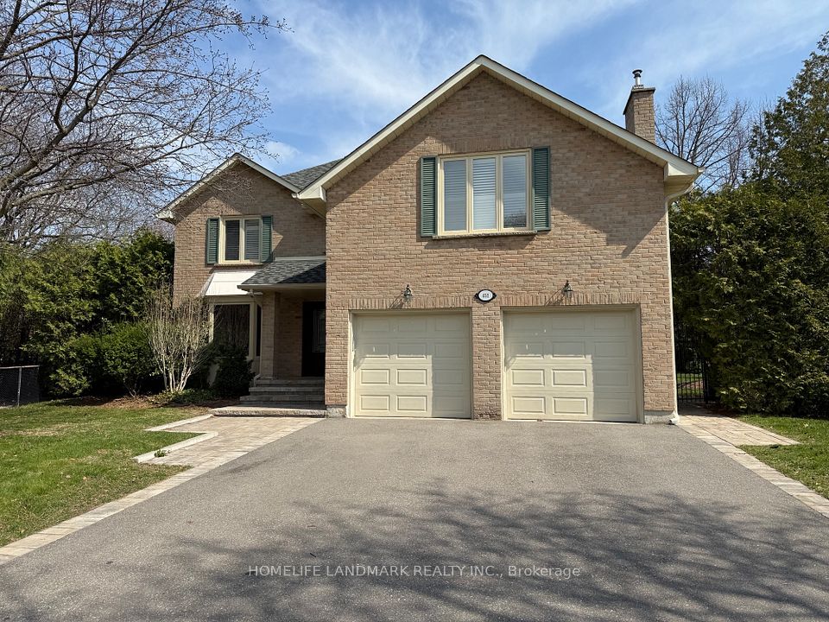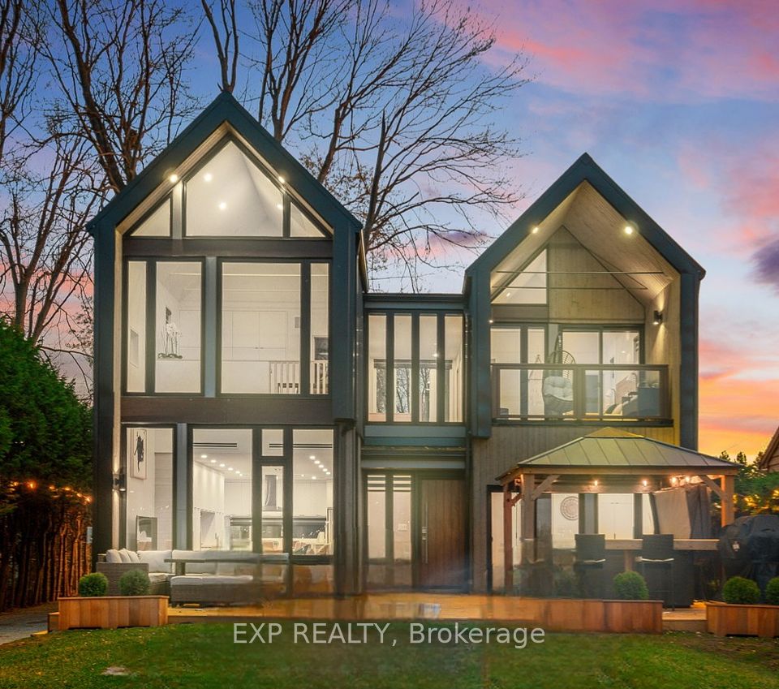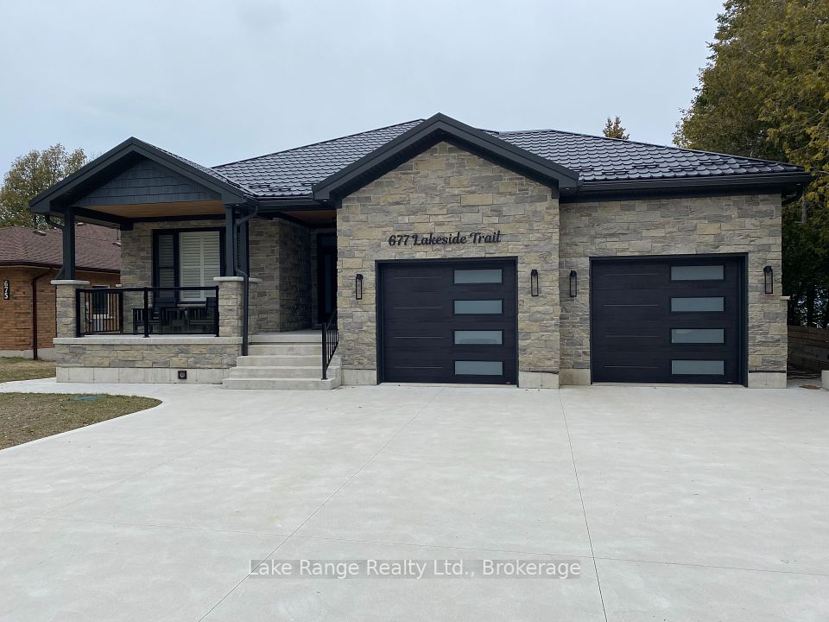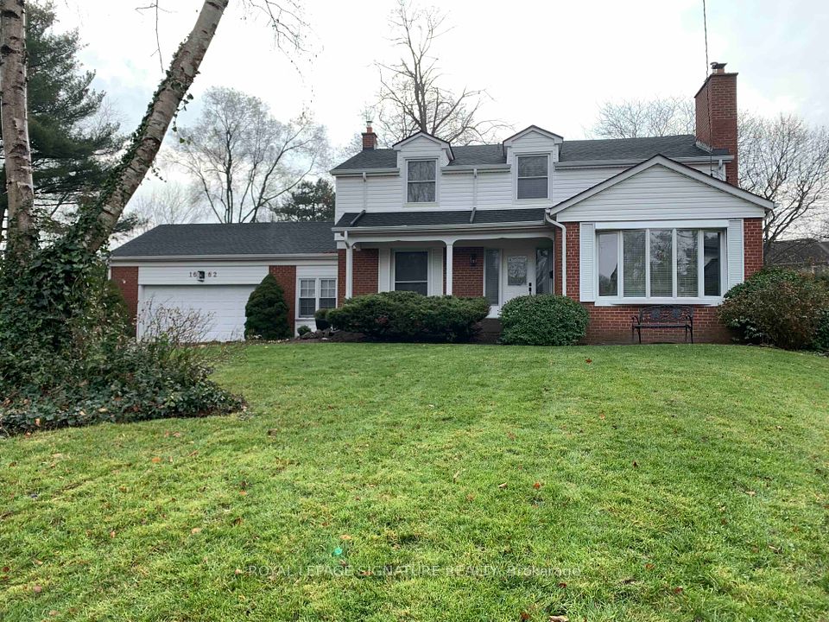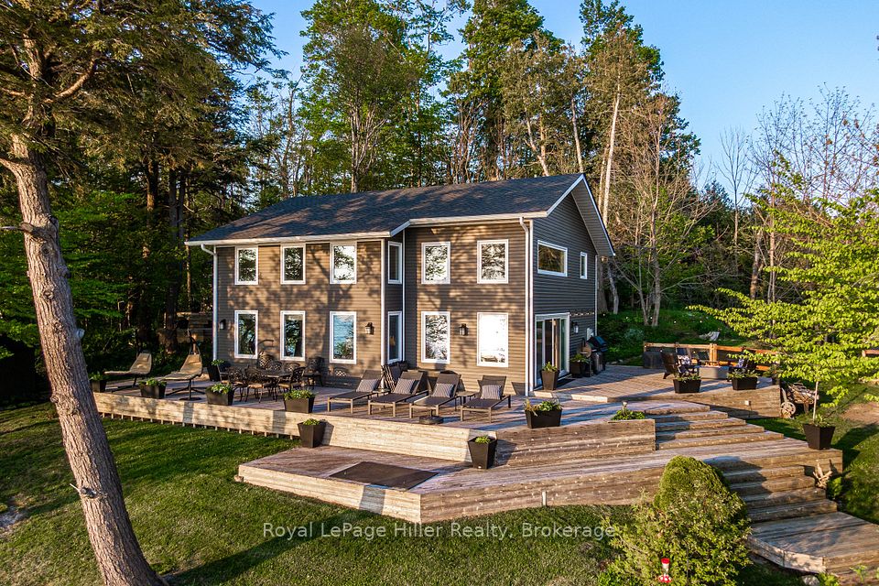$2,249,800
26 Flaremore Crescent, Toronto C15, ON M2K 1V1
Property Description
Property type
Detached
Lot size
N/A
Style
Bungalow
Approx. Area
1500-2000 Sqft
Room Information
| Room Type | Dimension (length x width) | Features | Level |
|---|---|---|---|
| Living Room | 6.25 x 4.27 m | Hardwood Floor, Pot Lights, Fireplace | Main |
| Dining Room | 3.51 x 3.05 m | Hardwood Floor, Pot Lights, W/O To Patio | Main |
| Kitchen | 5.03 x 2.44 m | Ceramic Floor, Eat-in Kitchen, Overlooks Backyard | Main |
| Primary Bedroom | 4.65 x 3.43 m | Laminate, 3 Pc Ensuite, W/O To Deck | Main |
About 26 Flaremore Crescent
This stunning family home, fully renovated from top to bottom, is nestled on a quiet crescent in the prestigious Bayview Village neighborhood, known for its top-rated schools. Situated on the lucky Lot 88, this property offers a unique blend of fortune and elegance. It features a double garage & a beautiful newly interlocked double driveway, offering both ample parking and curb appeal. Step into a spacious & modern interior, where fresh paint, elegant cornice moldings and thoughtfully placed pot-lights create a bright and welcoming atmosphere. The updated kitchen and bathrooms are outfitted with contemporary finishes and high-quality fixtures, blending style with functionality. The lower floor is self contained, providing an ideal space for guests or as an in-law suite. The backyard is a true oasis, professionally landscaped and featuring a sparkling inground pool perfect for summer gatherings. Crawl space accessible through the basement bedroom provided additional storage space. Beyond the beauty and comfort of the home itself, the location offers exceptional convenience. Its just steps away from Bayview Village Mall, the subway, and highways 401 and 404, making commuting and shopping effortless. This is more than just a house; its a dream home offering the perfect blend of luxury and practicality in one of the city's most desirable areas. Don't miss your chance to experience the best of Bayview Village living!
Home Overview
Last updated
19 hours ago
Virtual tour
None
Basement information
Finished, Separate Entrance
Building size
--
Status
In-Active
Property sub type
Detached
Maintenance fee
$N/A
Year built
--
Additional Details
Price Comparison
Location

Shally Shi
Sales Representative, Dolphin Realty Inc
MORTGAGE INFO
ESTIMATED PAYMENT
Some information about this property - Flaremore Crescent

Book a Showing
Tour this home with Shally ✨
I agree to receive marketing and customer service calls and text messages from Condomonk. Consent is not a condition of purchase. Msg/data rates may apply. Msg frequency varies. Reply STOP to unsubscribe. Privacy Policy & Terms of Service.






