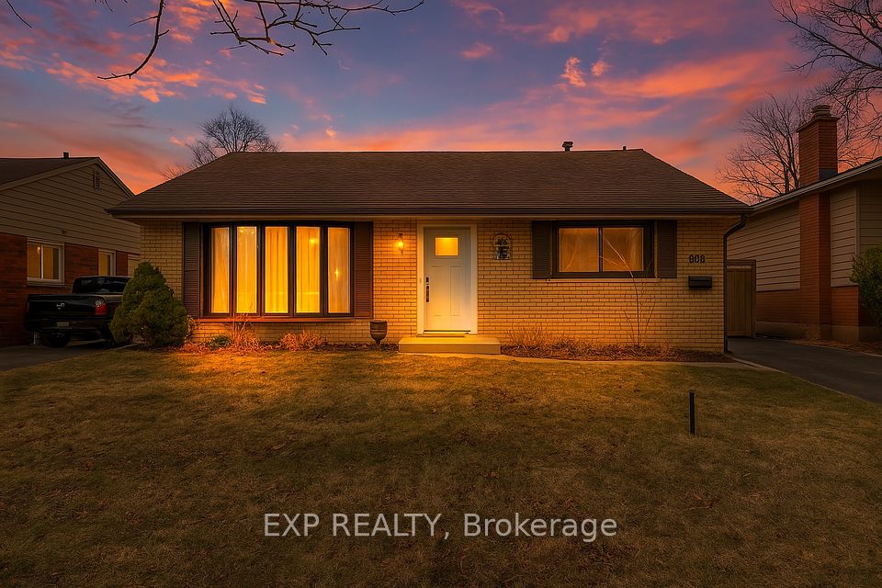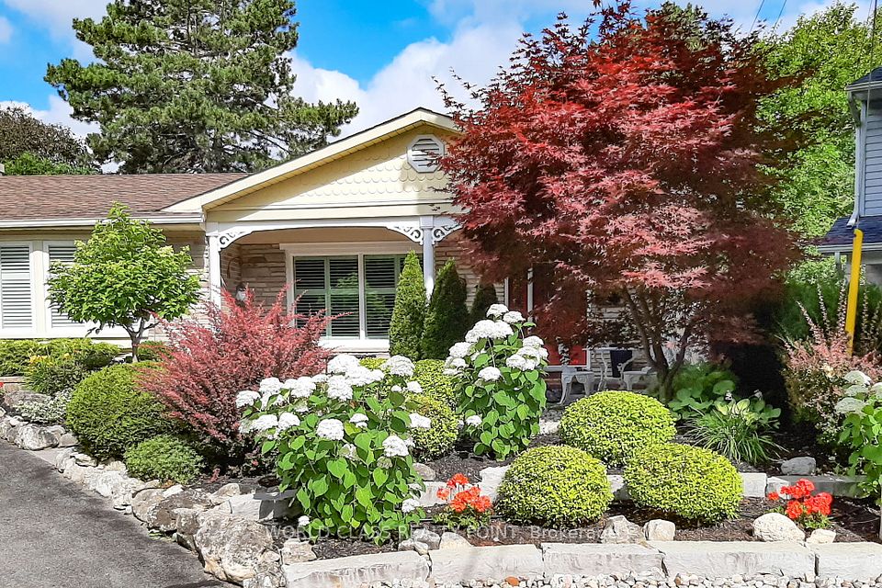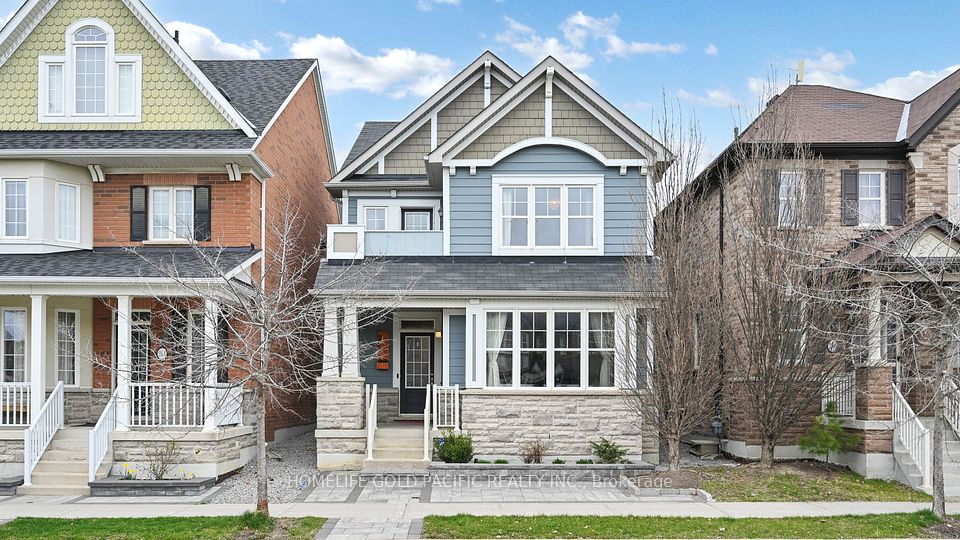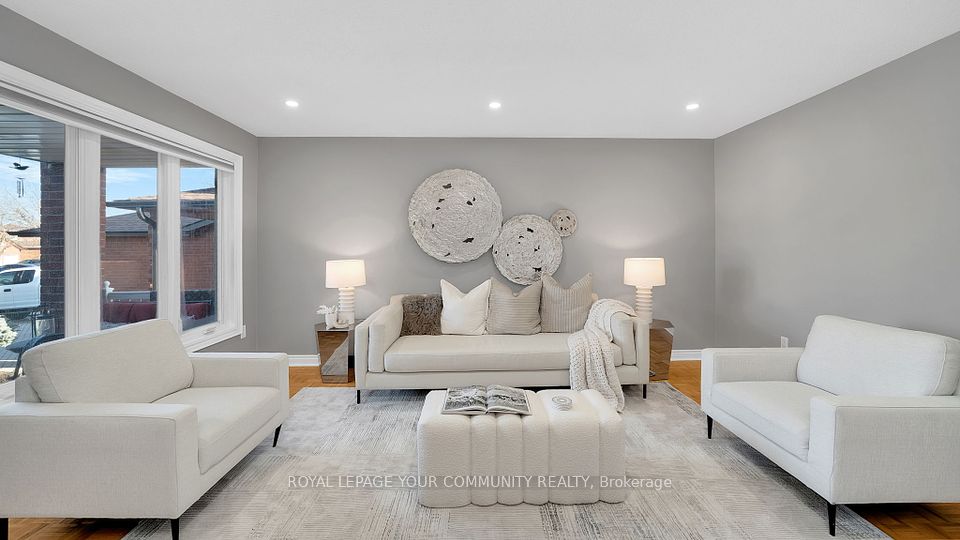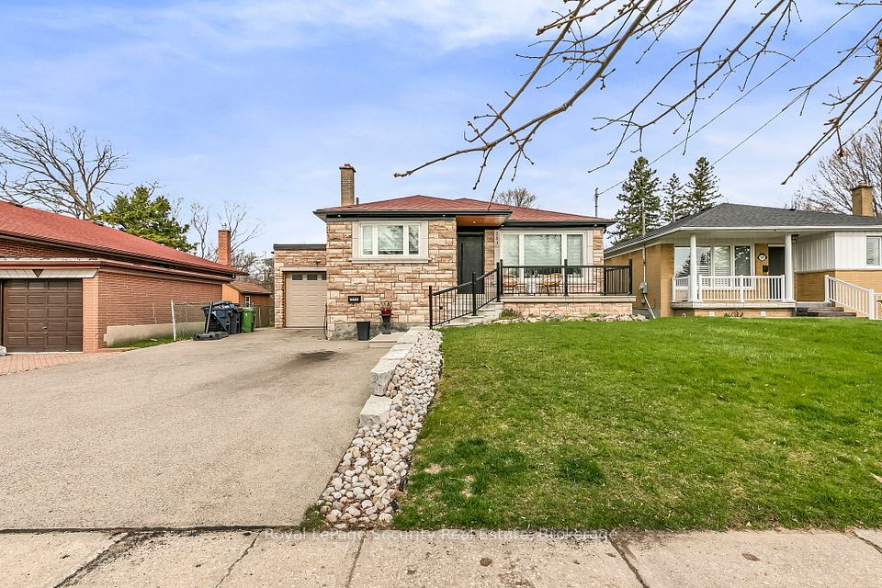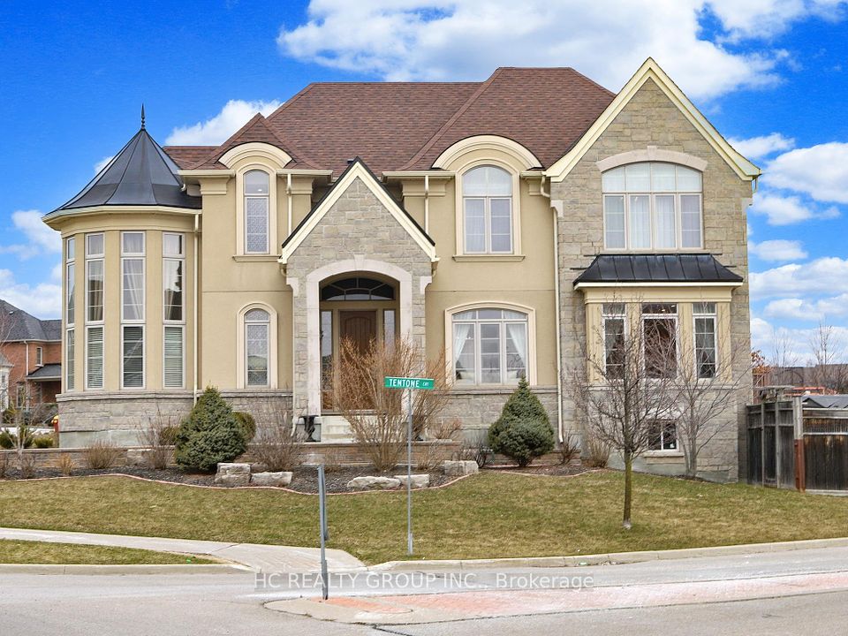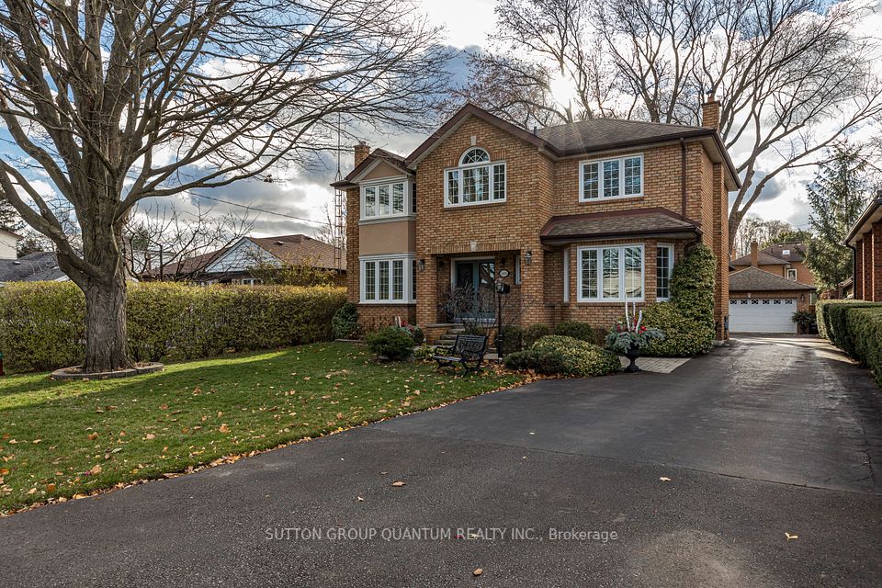$1,499,000
695 Hillcrest Avenue, Carlingwood - Westboro and Area, ON K2A 2N2
Property Description
Property type
Detached
Lot size
N/A
Style
2-Storey
Approx. Area
2000-2500 Sqft
Room Information
| Room Type | Dimension (length x width) | Features | Level |
|---|---|---|---|
| Foyer | 3.42 x 2.02 m | N/A | Main |
| Living Room | 6.17 x 3.81 m | N/A | Main |
| Dining Room | 3.81 x 3.48 m | N/A | Main |
| Kitchen | 6.29 x 3.48 m | N/A | Main |
About 695 Hillcrest Avenue
Welcome to this spacious and beautifully maintained 4-bedroom home, ideally located in one of Ottawas most desirable family-friendly neighbourhoods. Perfectly situated on a quiet, non-through street ideal for children and just steps from Broadview Public School, Nepean High School, and all the shops, parks, and amenities of Westboro Village. The main floor offers large, entertaining-sized principal rooms with gleaming hardwood floors throughout. The well-appointed kitchen features a large island, wall oven, desk area, and plenty of counter space and storage. It flows seamlessly into the bright family room, which overlooks the beautifully landscaped backyard creating a warm and functional space for everyday living and entertaining. A conveniently located laundry room sits just off the kitchen. Upstairs, you'll find four generously sized bedrooms, including a primary suite with a private ensuite bathroom. The fully finished basement offers additional versatile living space with a family room, den, or fifth bedroom, and ample room for a home office, gym, or playroom; whatever suits your family's needs. An oversized garage provides extra storage and parking. This turn-key home is a rare opportunity in a top-tier school district, offering space, comfort, and an unbeatable location for your family to grow and thrive.
Home Overview
Last updated
Apr 11
Virtual tour
None
Basement information
Full, Finished
Building size
--
Status
In-Active
Property sub type
Detached
Maintenance fee
$N/A
Year built
2024
Additional Details
Price Comparison
Location

Shally Shi
Sales Representative, Dolphin Realty Inc
MORTGAGE INFO
ESTIMATED PAYMENT
Some information about this property - Hillcrest Avenue

Book a Showing
Tour this home with Shally ✨
I agree to receive marketing and customer service calls and text messages from Condomonk. Consent is not a condition of purchase. Msg/data rates may apply. Msg frequency varies. Reply STOP to unsubscribe. Privacy Policy & Terms of Service.






