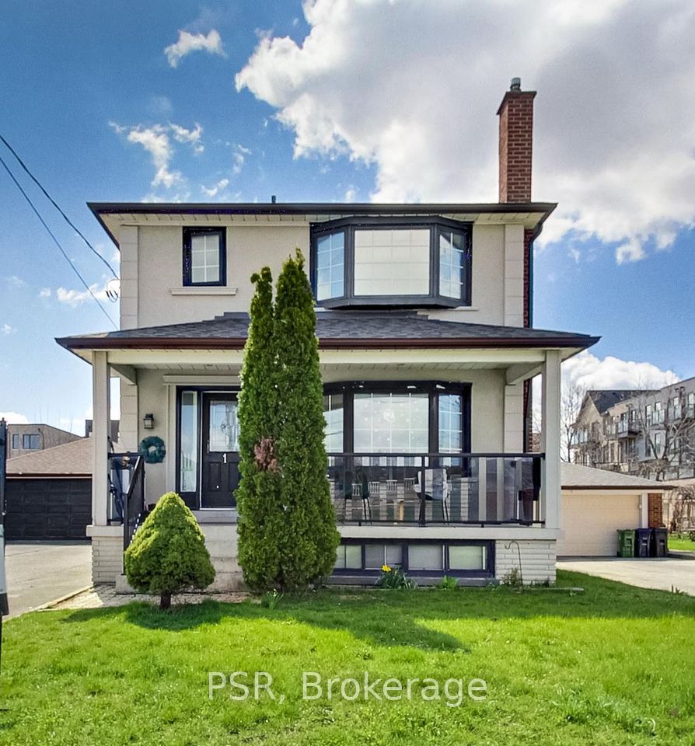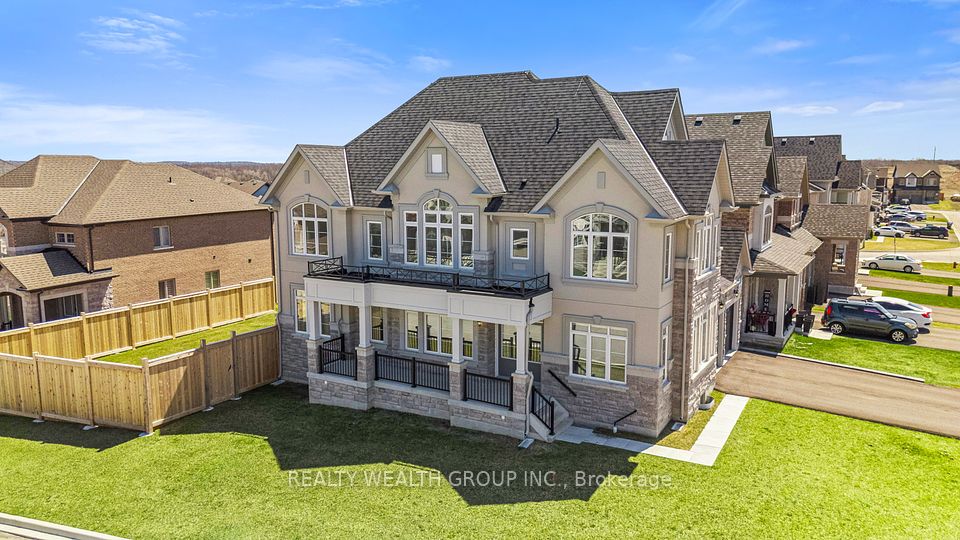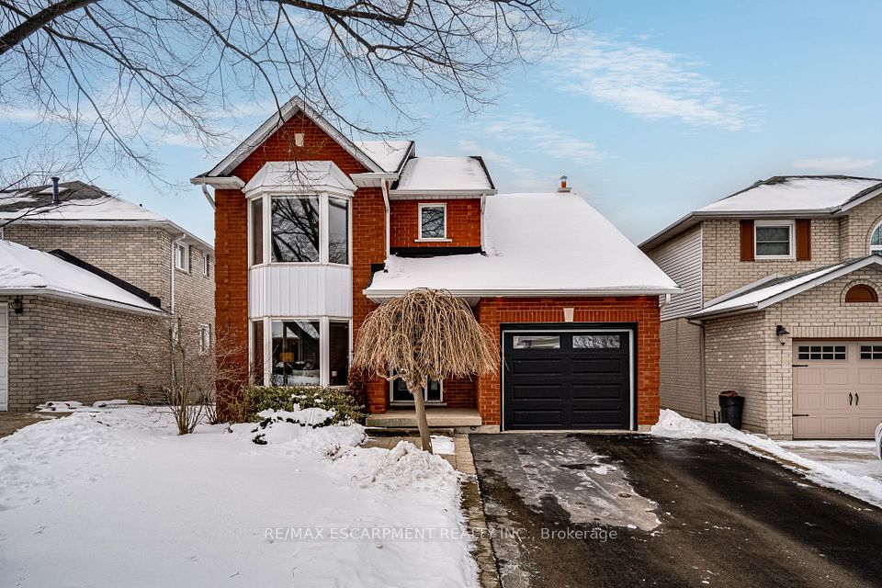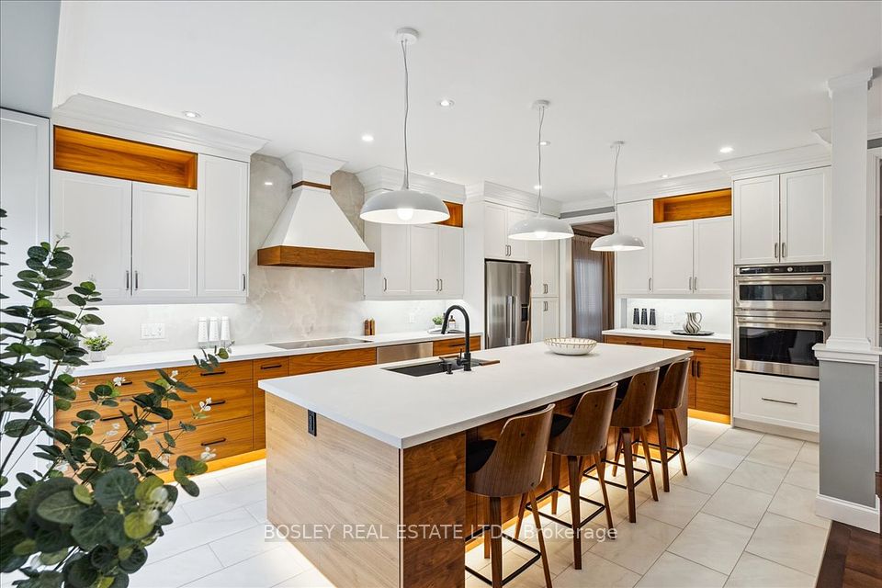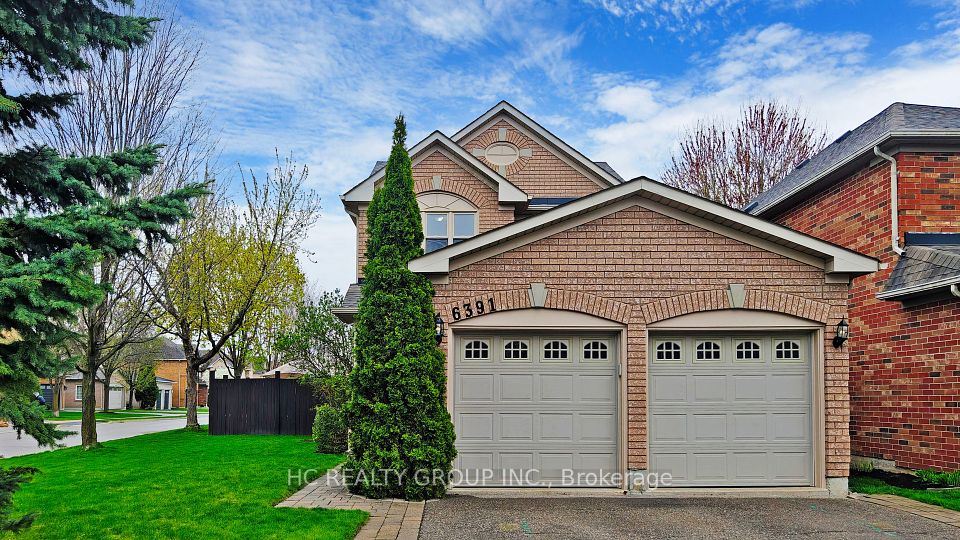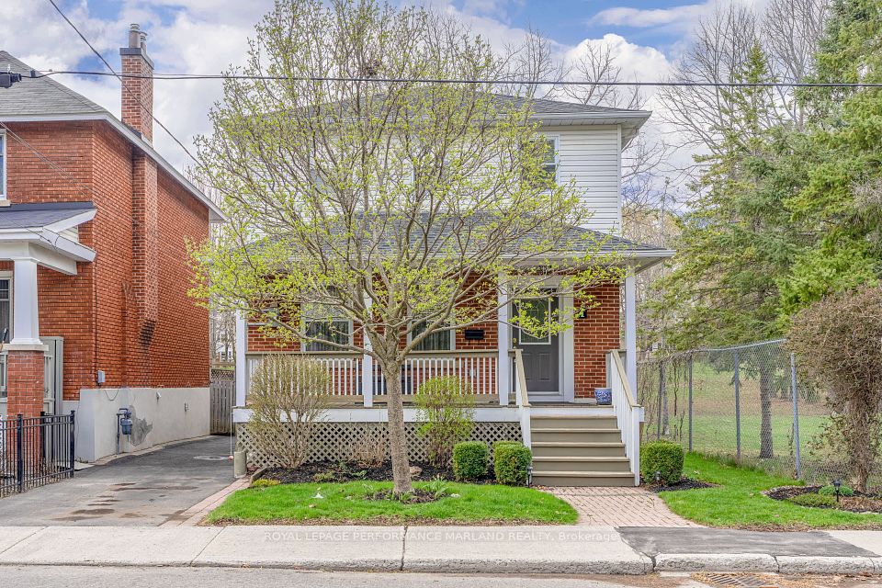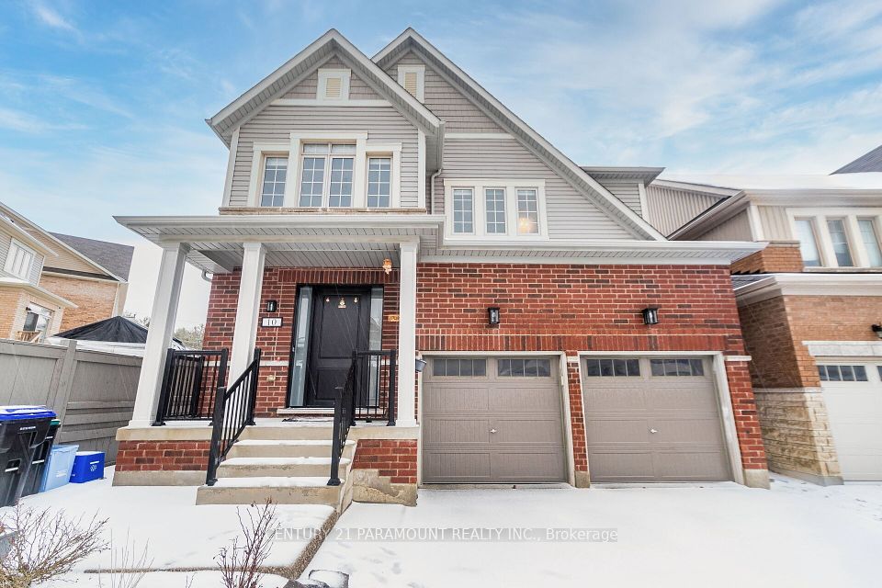$1,399,900
266 Riverlands Avenue, Markham, ON L6B 0W2
Property Description
Property type
Detached
Lot size
N/A
Style
2-Storey
Approx. Area
2000-2500 Sqft
Room Information
| Room Type | Dimension (length x width) | Features | Level |
|---|---|---|---|
| Living Room | 3.55 x 4.16 m | Large Window, Pot Lights, Hardwood Floor | Main |
| Dining Room | 3.4 x 3.29 m | Combined w/Kitchen, Pot Lights, Ceramic Floor | Main |
| Kitchen | 4.49 x 3.38 m | Combined w/Dining, Centre Island, Ceramic Floor | Main |
| Family Room | 4.58 x 4.28 m | Combined w/Kitchen, Fireplace, Hardwood Floor | Main |
About 266 Riverlands Avenue
Live in Prime Cornell! This wonderful, friendly neighborhood has something for everyone. Steps away from all essential amenities, including highly rated schools, Cornell Community Center, Cornell Community Park, baseball diamonds, pickle-ball courts, basketball court, enclosed dog park, library, hospital, GO train station, 407, Walmart Superstore, Markville Mall, and the new Cornell Bus Terminal. This beautiful home is lovingly cared for by the owners and situated on a quiet street in a child-friendly neighborhood, facing a parkette. Once a model home, this gem has all the bells and whistles that people dream of. Enjoy the bright, open concept and functional layout with 9' ceilings on the main floor. Hardwood floors throughout the main floors. Living and dining areas are perfect for all family sizes, featuring pot lights, crown molding, and an iron picket stairwell. Living room facing parkette (is being used as an office). The bright modern kitchen boasts granite countertops, a center island, newer fridge, stove, and hood fan since 2022, porcelain tile backsplash, pot-filler faucets, and ample storage for everything. The professional interlock front and backyard add to the charm (approx. $20K spent). The large master bedroom includes a walk-in closet and a spa-like en-suite with a separate shower and oversized tub. The finished basement features a recreation room, living room, built-in shelf, wet bar with a new wine cooler, a bedroom, and a four-piece washroom. This house offers an approximate 3000+ sq ft of living space. Just move in and enjoy! Detached Garage In Laneway With Building Potential For Future Income Property Coach House or extra space (city permits required and not included).
Home Overview
Last updated
5 days ago
Virtual tour
None
Basement information
Finished
Building size
--
Status
In-Active
Property sub type
Detached
Maintenance fee
$N/A
Year built
--
Additional Details
Price Comparison
Location

Angela Yang
Sales Representative, ANCHOR NEW HOMES INC.
MORTGAGE INFO
ESTIMATED PAYMENT
Some information about this property - Riverlands Avenue

Book a Showing
Tour this home with Angela
I agree to receive marketing and customer service calls and text messages from Condomonk. Consent is not a condition of purchase. Msg/data rates may apply. Msg frequency varies. Reply STOP to unsubscribe. Privacy Policy & Terms of Service.






