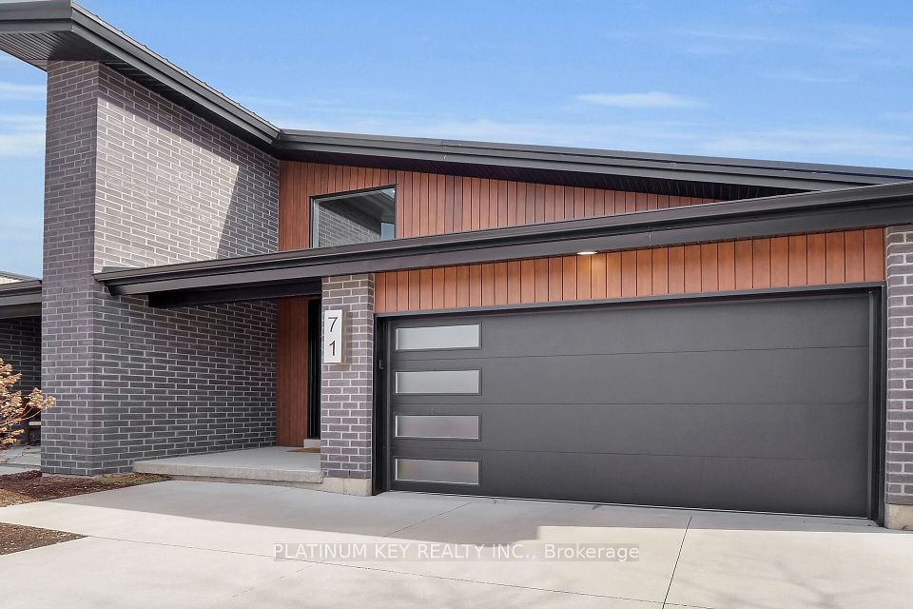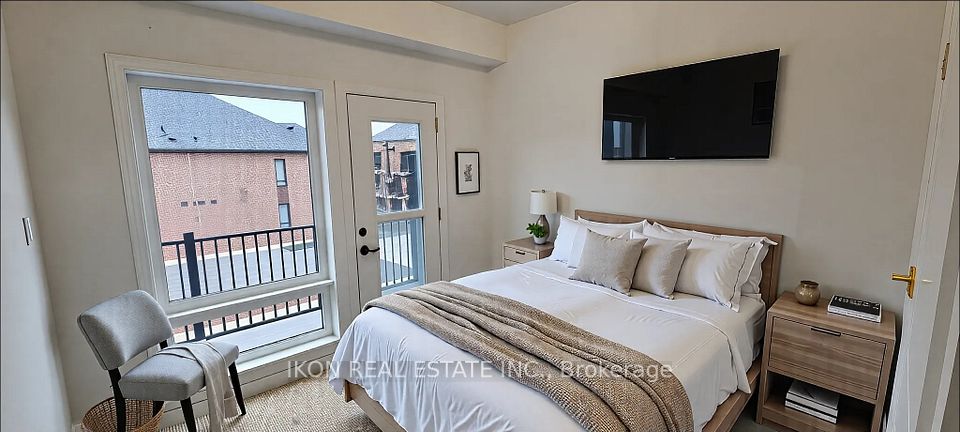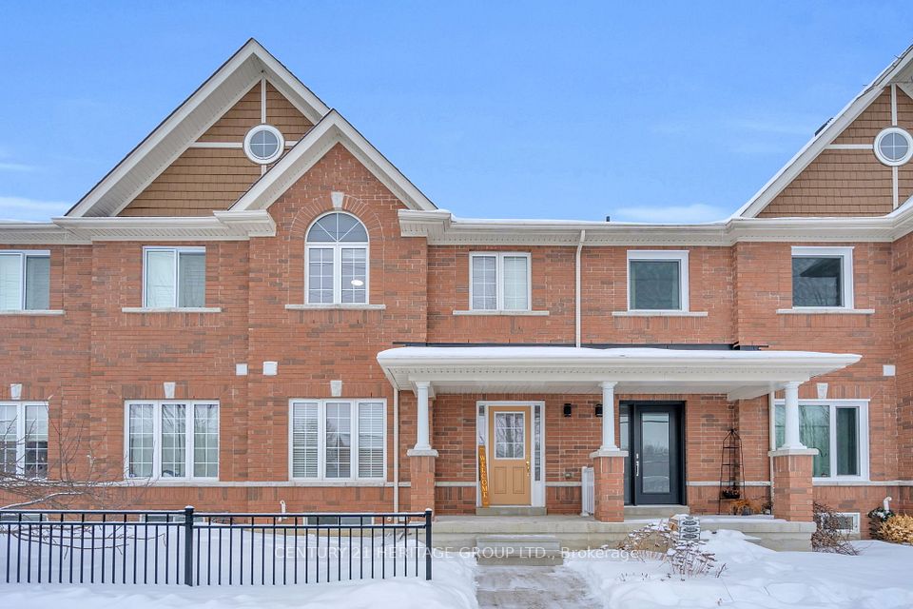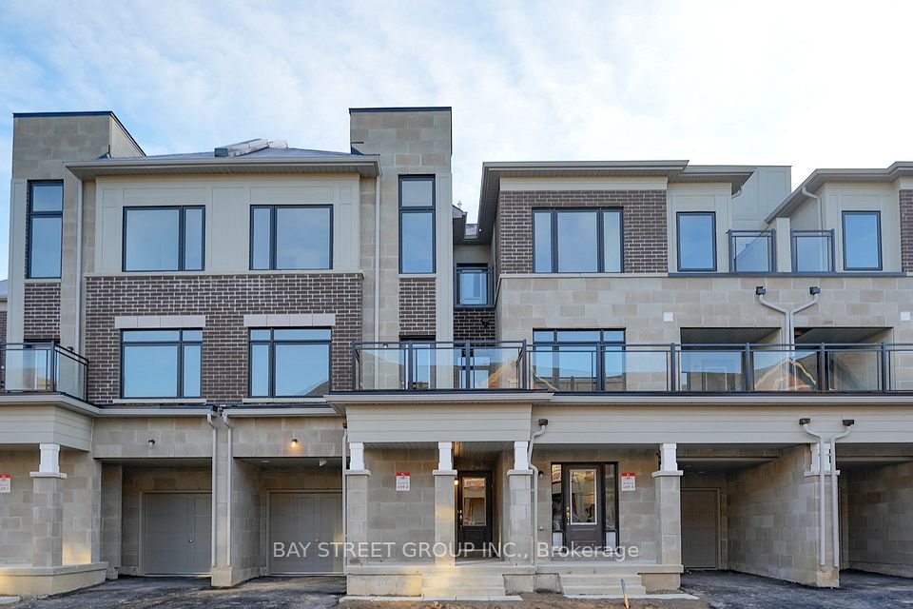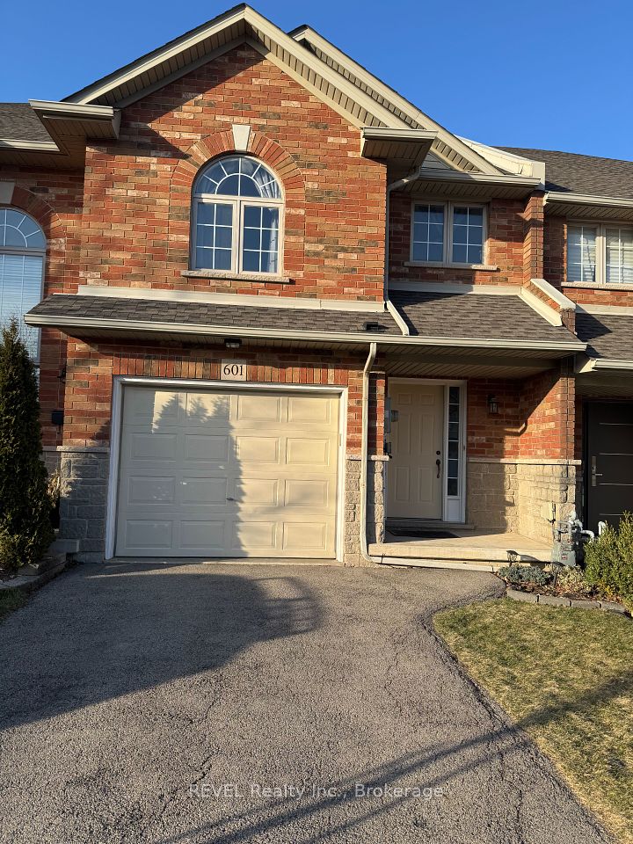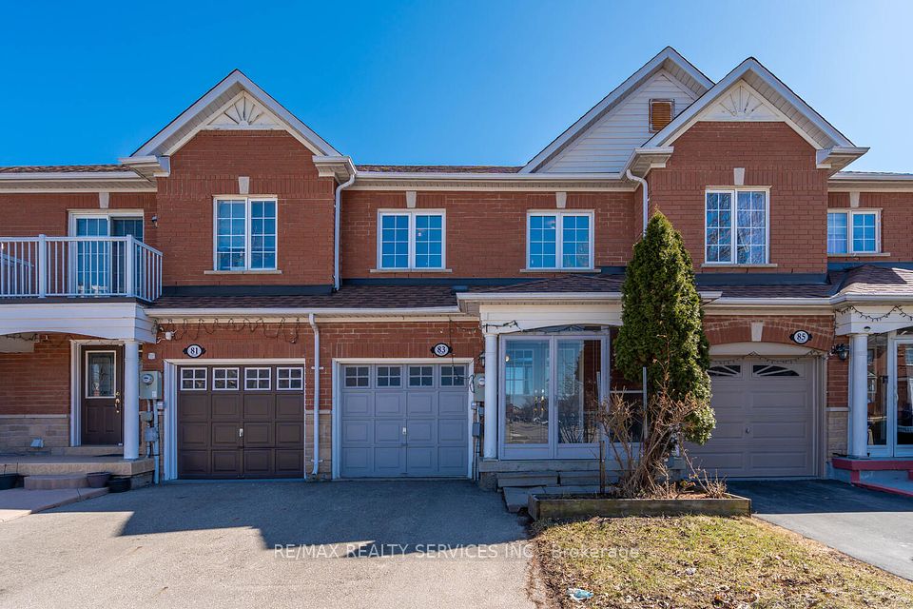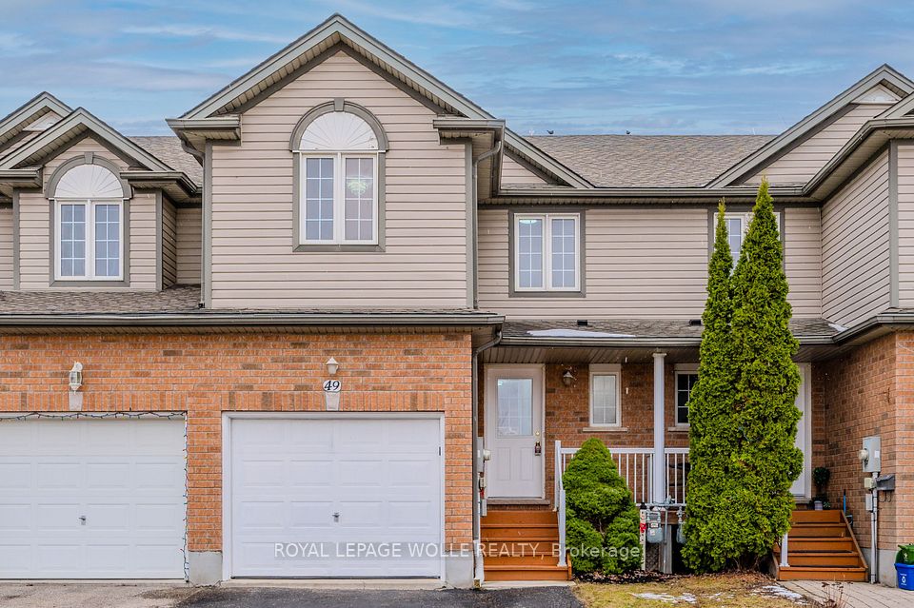$715,000
Last price change 1 day ago
689 PERCIFOR Way, Orleans - Convent Glen and Area, ON K1W 0E4
Virtual Tours
Price Comparison
Property Description
Property type
Att/Row/Townhouse
Lot size
N/A
Style
2-Storey
Approx. Area
N/A
Room Information
| Room Type | Dimension (length x width) | Features | Level |
|---|---|---|---|
| Dining Room | 3.2 x 3.5 m | Hardwood Floor | Main |
| Great Room | 3.45 x 4.57 m | Hardwood Floor, Gas Fireplace | Main |
| Kitchen | 2.74 x 2.43 m | Tile Floor, Pantry | Main |
| Breakfast | 2.69 x 3.65 m | Tile Floor | Main |
About 689 PERCIFOR Way
Welcome to this Valecraft Terrassa Model, a spacious end-unit townhome with a double car garage, 3 bedrooms plus a den, 3 bathrooms, and approx. 2,255 sq. ft. of living space, including an additional 462 sq. ft. in the finished basement. Situated on a desirable corner lot, this home is flooded with natural light and offers the feel of a single-family home. As you enter through the double doors, you will be welcomed by an open-concept main floor with gleaming hardwood floors. The living room, featuring soaring 17-ft ceilings, is bathed in sunlight from floor-to-ceiling windows, with a cozy natural gas fireplace serving as the perfect centerpiece. The gourmet kitchen is a chef's dream, equipped with sleek stainless-steel appliances, a breakfast bar, a walk-in pantry, and an abundance of extended cabinetry. The adjacent dining area creates an ideal setting for entertaining. Upstairs, the primary suite boasts a walk-in closet and a 4-piece ensuite, complete with a soaker tub and walk-in shower. Two additional well-sized bedrooms, a versatile den/loft overlooking the living room below, a 4-piece bath, and a convenient second-floor laundry room complete this level. A finished basement offers a spacious open family room, perfect for a home theater, playroom, or gym. Located in Bradley Estates and just minutes from shopping on Innes Road, highly rated schools, the Mer Bleue bog, and easy access to major highways.
Home Overview
Last updated
1 day ago
Virtual tour
None
Basement information
Full, Finished
Building size
--
Status
In-Active
Property sub type
Att/Row/Townhouse
Maintenance fee
$N/A
Year built
--
Additional Details
MORTGAGE INFO
ESTIMATED PAYMENT
Location
Some information about this property - PERCIFOR Way

Book a Showing
Find your dream home ✨
I agree to receive marketing and customer service calls and text messages from Condomonk. Consent is not a condition of purchase. Msg/data rates may apply. Msg frequency varies. Reply STOP to unsubscribe. Privacy Policy & Terms of Service.






