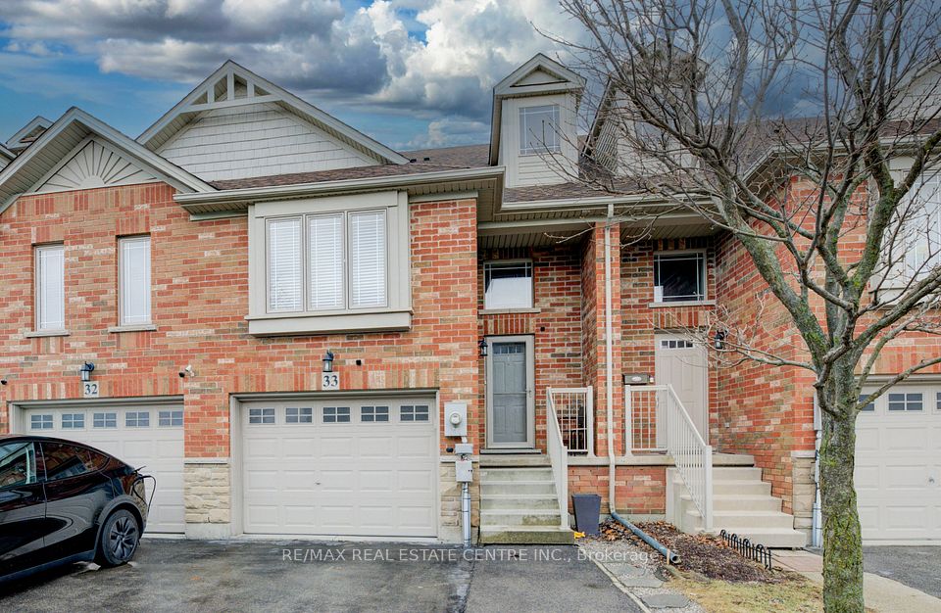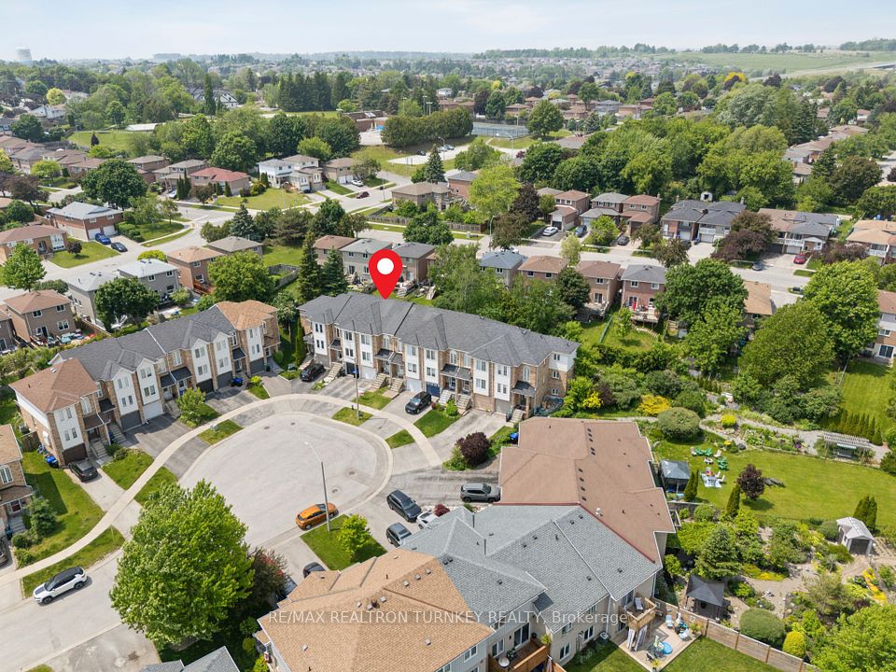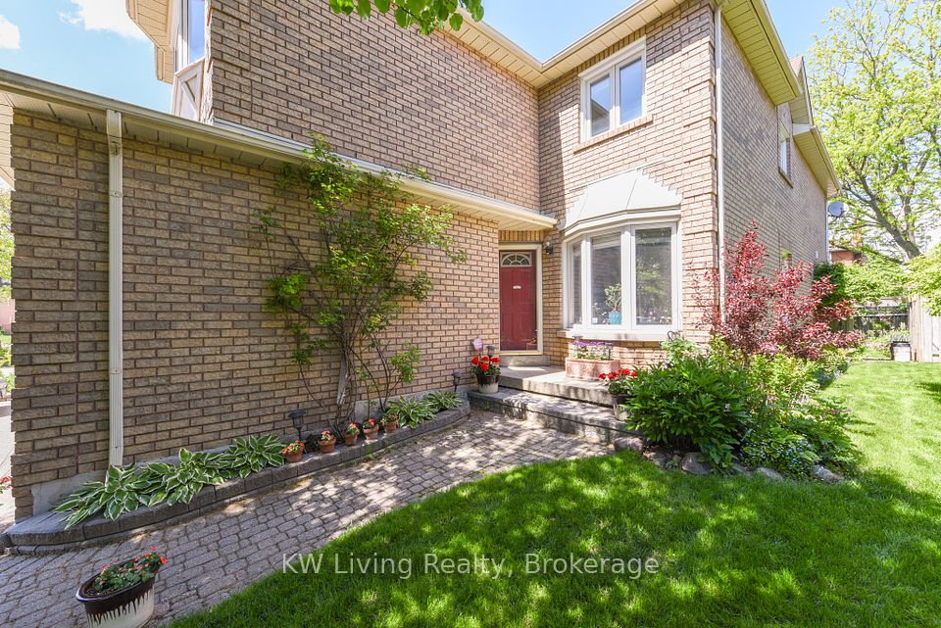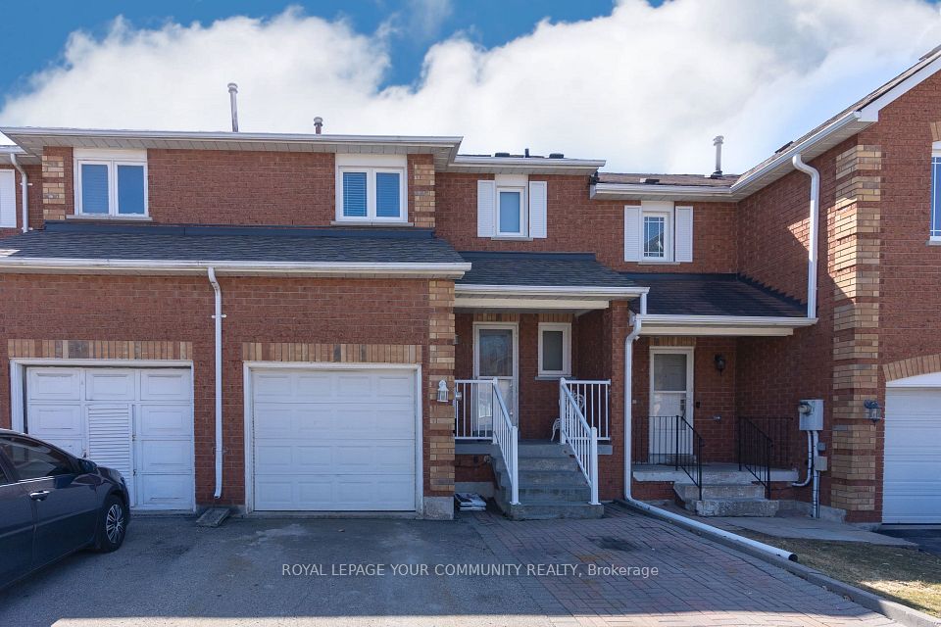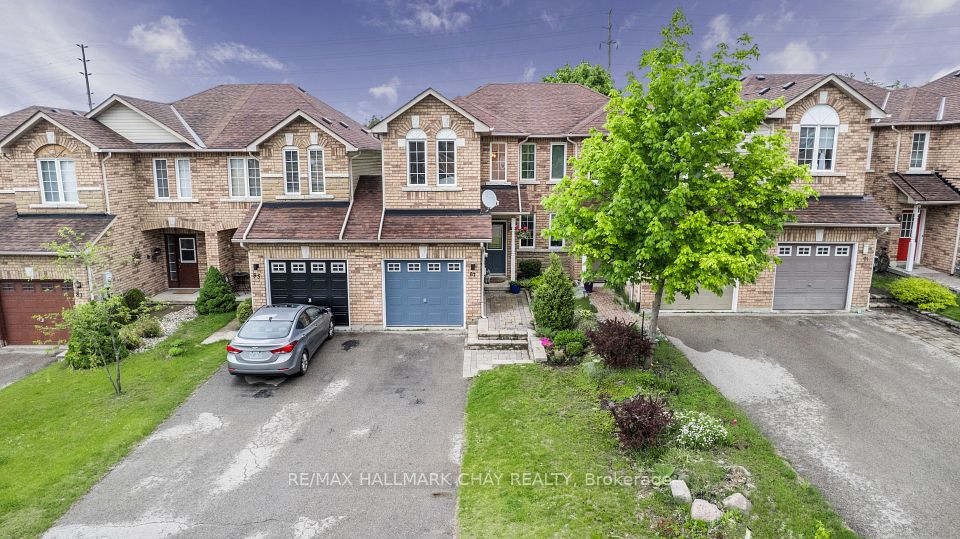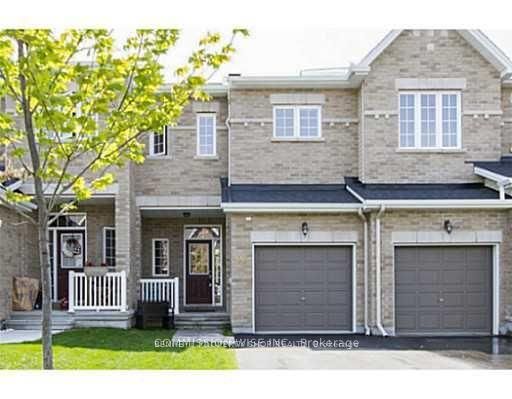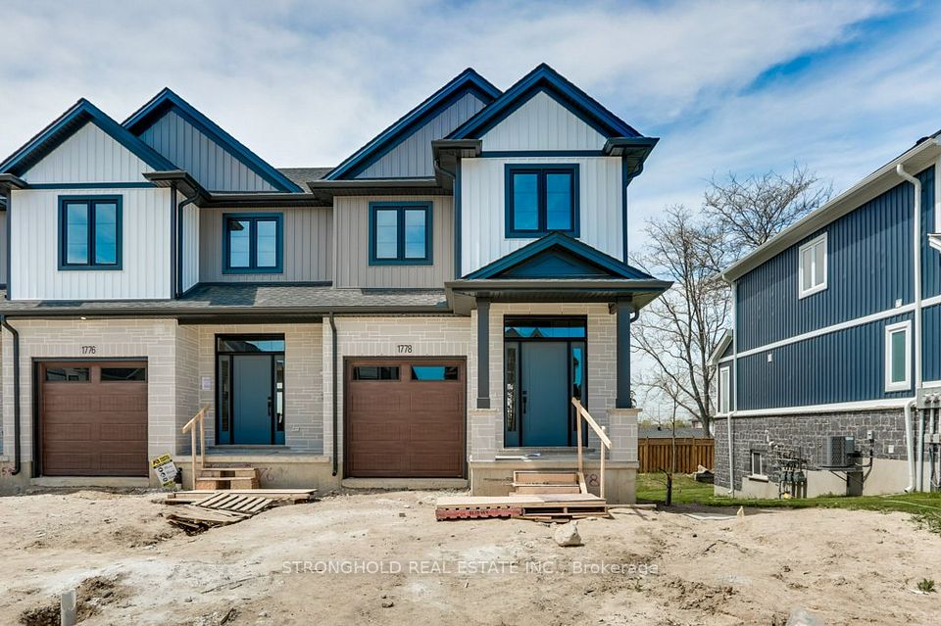$719,500
Last price change Apr 24
601 Southridge Drive, Hamilton, ON L9C 7V8
Property Description
Property type
Att/Row/Townhouse
Lot size
N/A
Style
2-Storey
Approx. Area
1100-1500 Sqft
Room Information
| Room Type | Dimension (length x width) | Features | Level |
|---|---|---|---|
| Kitchen | 2.44 x 3.35 m | N/A | Main |
| Dining Room | 2.44 x 3.65 m | N/A | Main |
| Living Room | 3.35 x 7.01 m | N/A | Main |
| Bathroom | N/A | 2 Pc Bath | Main |
About 601 Southridge Drive
Stunning freehold townhouse in sought-after neighbourhood of Mountview, in desirable West Mountain. Lovingly built by reknown Losani Homes. This lovely bright and airy home features 3 bedrooms, 3 bathrooms, and includes a huge primary bedroom with 4-pc ensuite and large walk-in closet. The open concept eat-in kitchen overlooks a tranquil rear yard and boasts a walkout to a large 16x32 deck and fully fenced yard, perfect for lazy summer nights and entertaining guests. Additional living space can be enjoyed with the fully finished basement. Easy highway acceess, close to schools, shopping and all amenities.
Home Overview
Last updated
Jun 1
Virtual tour
None
Basement information
Full, Finished
Building size
--
Status
In-Active
Property sub type
Att/Row/Townhouse
Maintenance fee
$N/A
Year built
2025
Additional Details
Price Comparison
Location

Angela Yang
Sales Representative, ANCHOR NEW HOMES INC.
MORTGAGE INFO
ESTIMATED PAYMENT
Some information about this property - Southridge Drive

Book a Showing
Tour this home with Angela
I agree to receive marketing and customer service calls and text messages from Condomonk. Consent is not a condition of purchase. Msg/data rates may apply. Msg frequency varies. Reply STOP to unsubscribe. Privacy Policy & Terms of Service.






