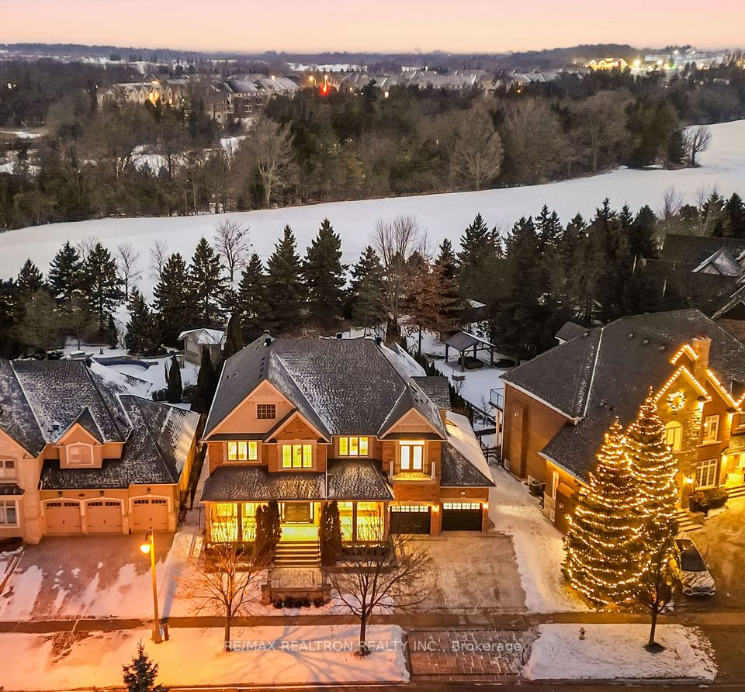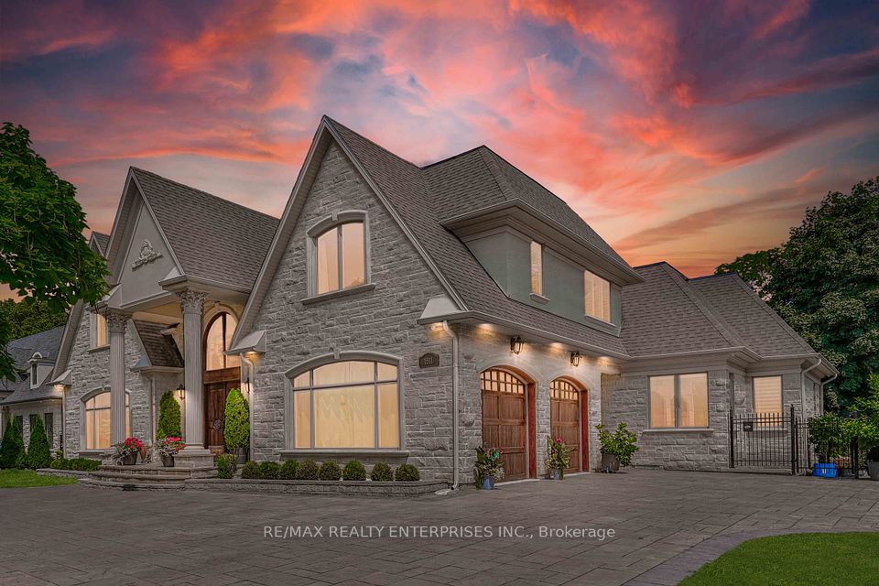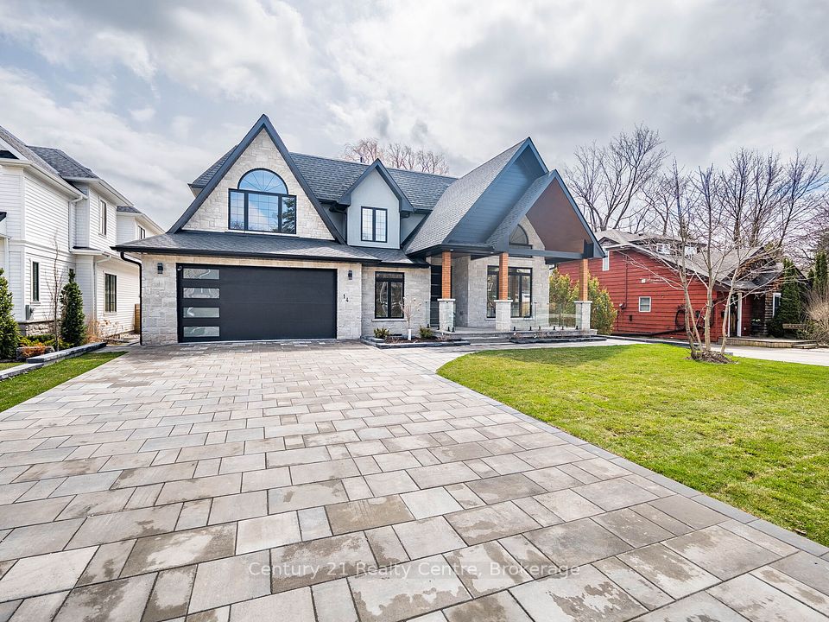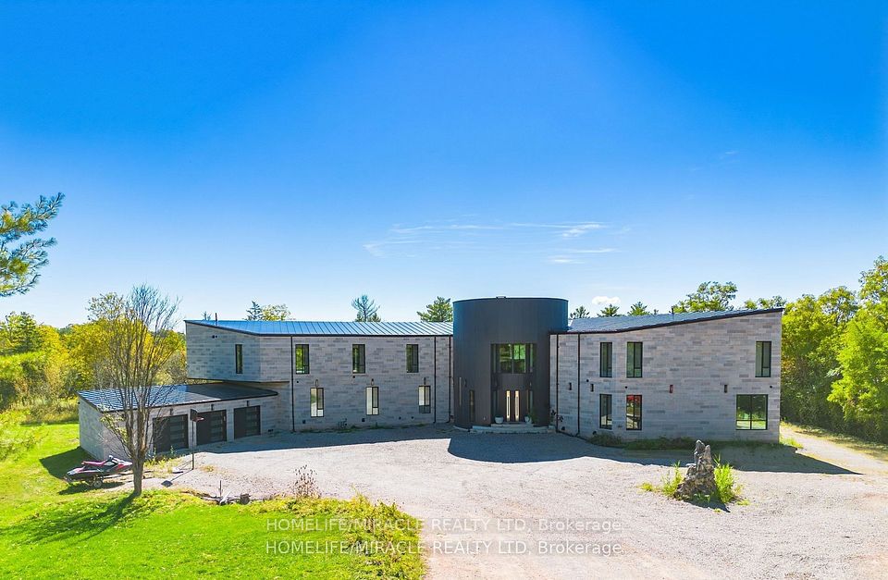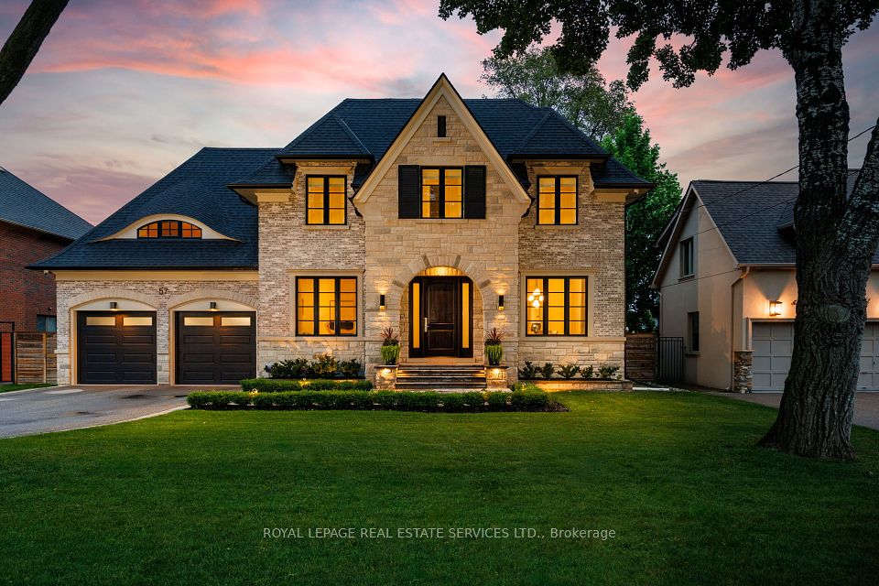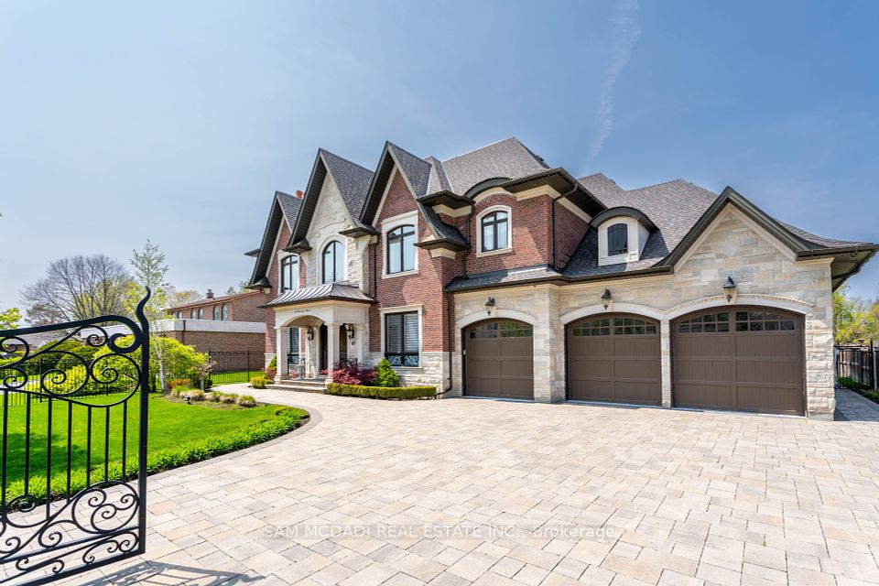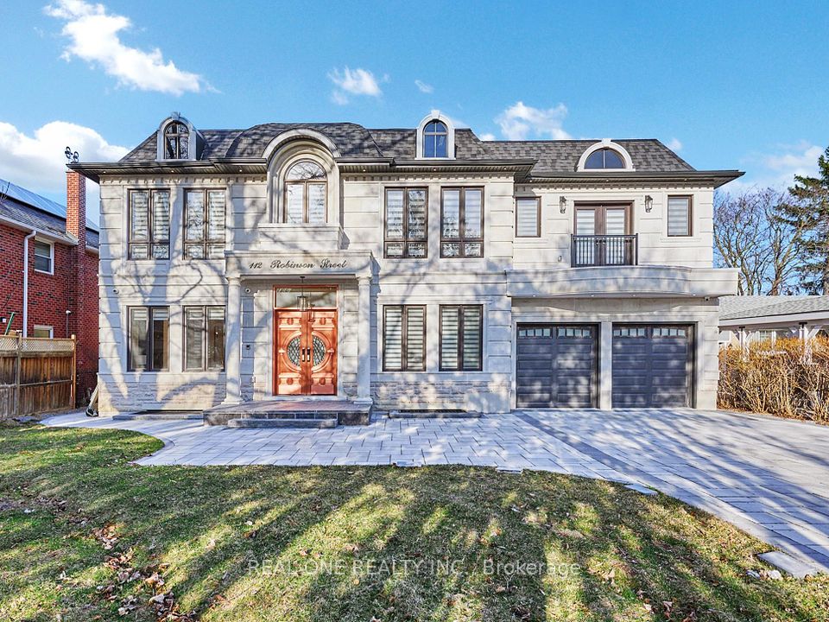$4,700,000
6739 FIFTH Line, Milton, ON L9E 0E9
Property Description
Property type
Detached
Lot size
.50-1.99
Style
2-Storey
Approx. Area
3875 Sqft
Room Information
| Room Type | Dimension (length x width) | Features | Level |
|---|---|---|---|
| Kitchen | 6.2 x 3.17 m | N/A | Main |
| Dining Room | 5.38 x 3.61 m | N/A | Main |
| Family Room | 4.44 x 3.15 m | N/A | Main |
| Library | 4.52 x 4.32 m | N/A | Main |
About 6739 FIFTH Line
One-of-a-kind, income-producing 6 bedroom residential property with huge finished basement and 200 amp electricity;1 attached garage (insulated, heated floor) & 1 detached garage + workshop w/hydro. Parking for 14+. PLUS a legal, 2-bedroom accessory apartment with separate exterior entrance, separate meter for 100 amp electricity, separate 48 gal hot water tank (owned 2021). Situated on approx. 1 acre. Exceptional value because of current zoning. (Speak with your real estate agent.) Easy access to the 401, 403, QEW and 407. Close to shopping, schools and all amenities; as well as Wilfrid Laurier University and Conestoga College. FLEXIBLE closing. ALL improvements completed with Municipal Permits, including: Shingles, Soffits & Facia (2018); Windows & Doors (2018) Sump pump w/battery back-up (2018); INSULATION: Walls R21 Rockwood, 1.5"foam on outside, & Primary Bedroom Floor (over garage) (2018) ; Attic: R70 (2017). Two(2) Keep-Rite Furnaces; Two (2) Keep-Rite 2-Ton Air Conditioners. Water Treatment & Softener. 75.7 gal Hot Water Tank owned (2018). Don't miss this unique opportunity!!
Home Overview
Last updated
Dec 11, 2024
Virtual tour
None
Basement information
Finished, Full
Building size
3875
Status
In-Active
Property sub type
Detached
Maintenance fee
$N/A
Year built
2024
Additional Details
Price Comparison
Location

Shally Shi
Sales Representative, Dolphin Realty Inc
MORTGAGE INFO
ESTIMATED PAYMENT
Some information about this property - FIFTH Line

Book a Showing
Tour this home with Shally ✨
I agree to receive marketing and customer service calls and text messages from Condomonk. Consent is not a condition of purchase. Msg/data rates may apply. Msg frequency varies. Reply STOP to unsubscribe. Privacy Policy & Terms of Service.






