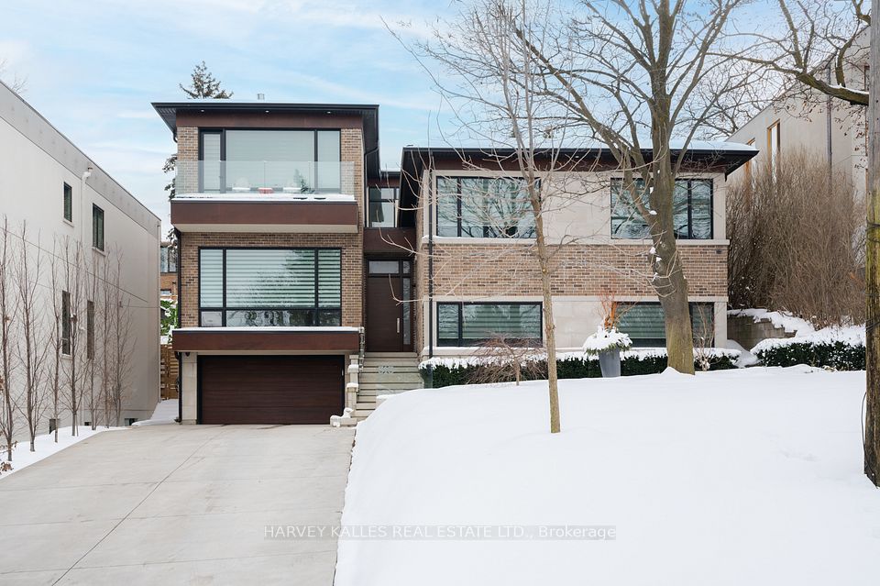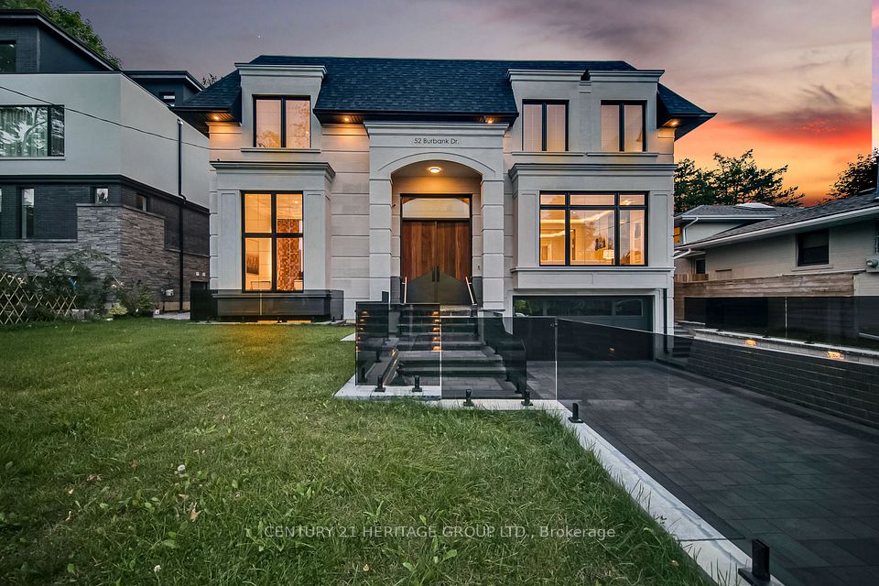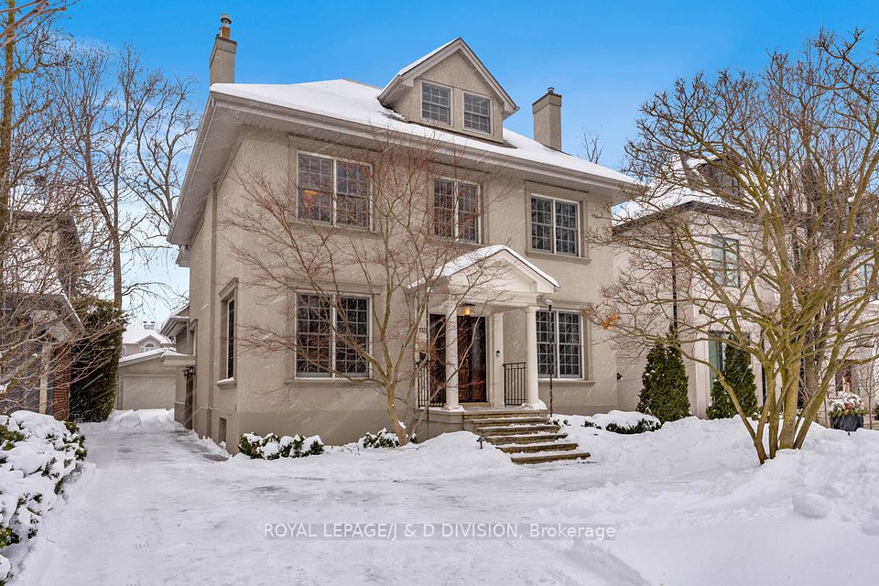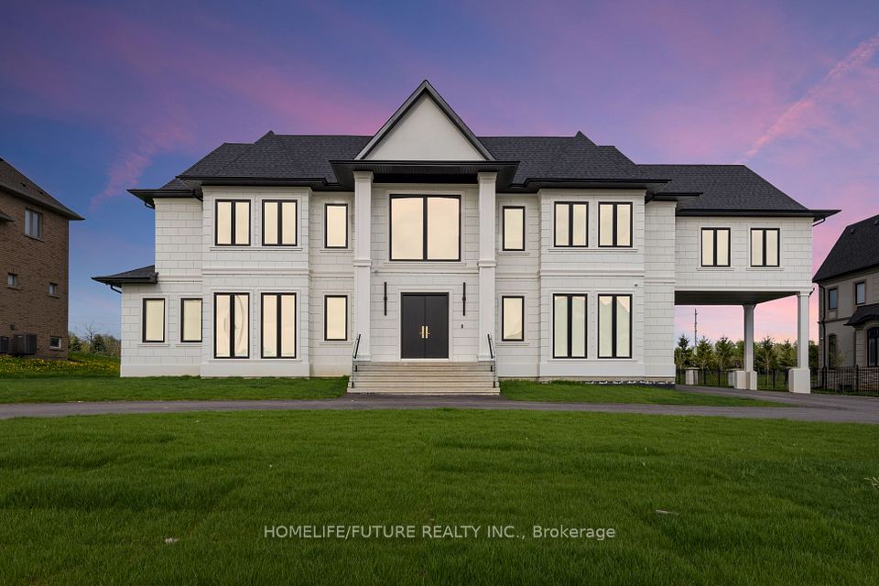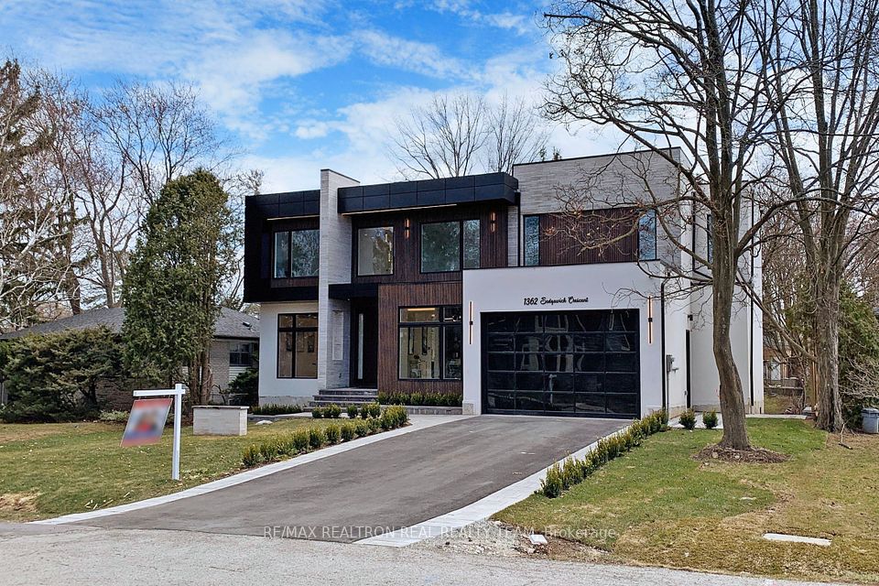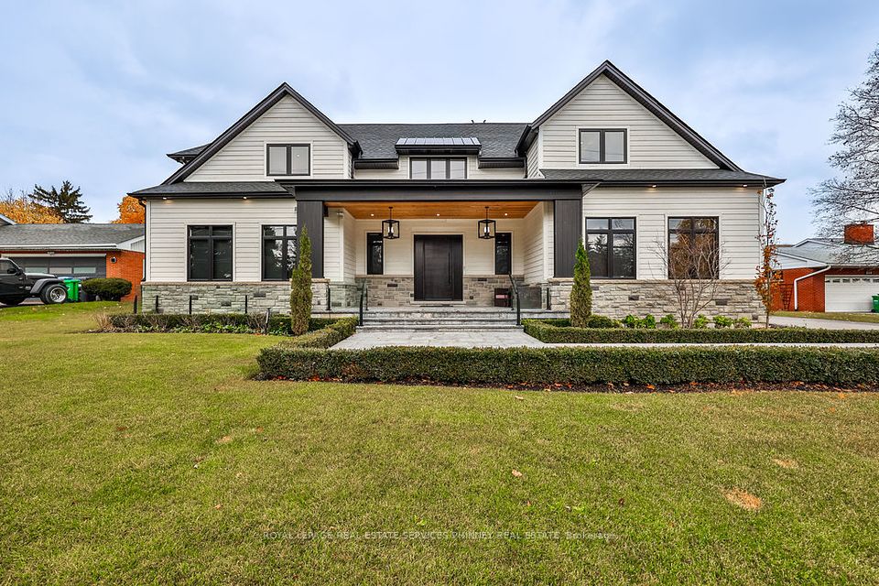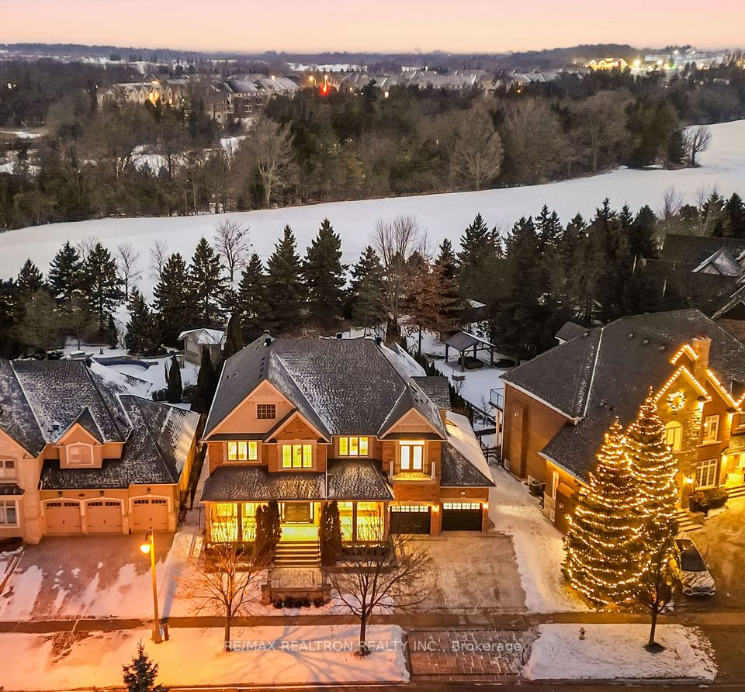$4,999,850
1511 Broadmoor Avenue, Mississauga, ON L5G 3T7
Property Description
Property type
Detached
Lot size
N/A
Style
2-Storey
Approx. Area
N/A Sqft
Room Information
| Room Type | Dimension (length x width) | Features | Level |
|---|---|---|---|
| Living Room | 7.1 x 4.16 m | Gas Fireplace, Built-in Speakers, Hardwood Floor | Main |
| Dining Room | 4.98 x 5.23 m | Built-in Speakers, Crown Moulding, Hardwood Floor | Main |
| Family Room | 6.31 x 5.27 m | Gas Fireplace, Built-in Speakers, Hardwood Floor | Main |
| Kitchen | 6.49 x 4.52 m | Centre Island, Stainless Steel Appl, Tile Floor | Main |
About 1511 Broadmoor Avenue
This Breathtaking Custom Residence, Masterfully Designed By New Age Design And Impeccably Crafted By Amiri Homes, Is A Testament To Refined Luxury. Nestled On A Sprawling 106x164 Ft Lot, This Architectural Masterpiece Spans Approx 9,280 Sqft, Offering 4+3 Bedrooms, 8 Baths, 3 Laundry Rooms & A Private In-Law Suite. A Grand Entrance Welcomes You Through Custom Solid Mahogany Double Doors Into A Soaring 2-Storey Foyer Crowned By An Opulent Chandelier. The Formal Living Room Boasts A Gas F/P Encased In Decorative Limestone, While The Elegant Dining Room Is Adorned W/ Intricate Crown Moulding And B/I Ceiling Speakers. The Eat-In Kitchen Is A Chefs Dream, Boasting Solid Walnut Cabinetry, Quartzite Countertops, Premium Appliances & An Oversized Island W/ Seating. Step Seamlessly Onto A Covered Patio W/ B/I Speakers, Creating A Flawless Indoor-Outdoor Flow. The Adjacent Family Room Enchants With A Gas Fireplace In A Quartzite Surround, A Tray Ceiling, And A Skylight, Infusing The Space With Natural Light. A Private Home Office, Framed By Large Windows & Exquisite Millwork, Completes The Main Level. The Main-Level Primary Retreat Is A Sanctuary Of Comfort, Featuring A Grand Picture Window, Double-Door Entry, Tray Ceiling W/ Double-Tiered Crown Moulding & Dual W/I Closets. The Lavish 5-Piece Ensuite Indulges With A Deep Soaker Tub, A Glass-Enclosed Steam Shower, And A Custom Marble Vanity. Upstairs, Three Spacious Bedrooms Each Boast Their Own Ensuite Baths, While A Second Laundry Room Ensures Convenience. The Lower Level Is An Entertainers Paradise, Hosting A Rec Room W/ A Quartzite-Surrounded F/P, A Wet Bar, A Home Theatre, A Gym & A Sitting Room. A Pvt In-Law Suite W/ Its Own Kitchen, Laundry & Bath Offers Independent Living Quarters. The Professionally Landscaped Backyard Is A Secluded Retreat, Featuring A Covered Paver Patio W/ B/I Speakers, A Napoleon BBQ Kitchen, Manicured Garden Beds, A Garden Shed & An In-Ground Irrigation System, All Enveloped By Mature Trees.
Home Overview
Last updated
18 hours ago
Virtual tour
None
Basement information
Walk-Up, Finished
Building size
--
Status
In-Active
Property sub type
Detached
Maintenance fee
$N/A
Year built
--
Additional Details
Price Comparison
Location

Shally Shi
Sales Representative, Dolphin Realty Inc
MORTGAGE INFO
ESTIMATED PAYMENT
Some information about this property - Broadmoor Avenue

Book a Showing
Tour this home with Shally ✨
I agree to receive marketing and customer service calls and text messages from Condomonk. Consent is not a condition of purchase. Msg/data rates may apply. Msg frequency varies. Reply STOP to unsubscribe. Privacy Policy & Terms of Service.






