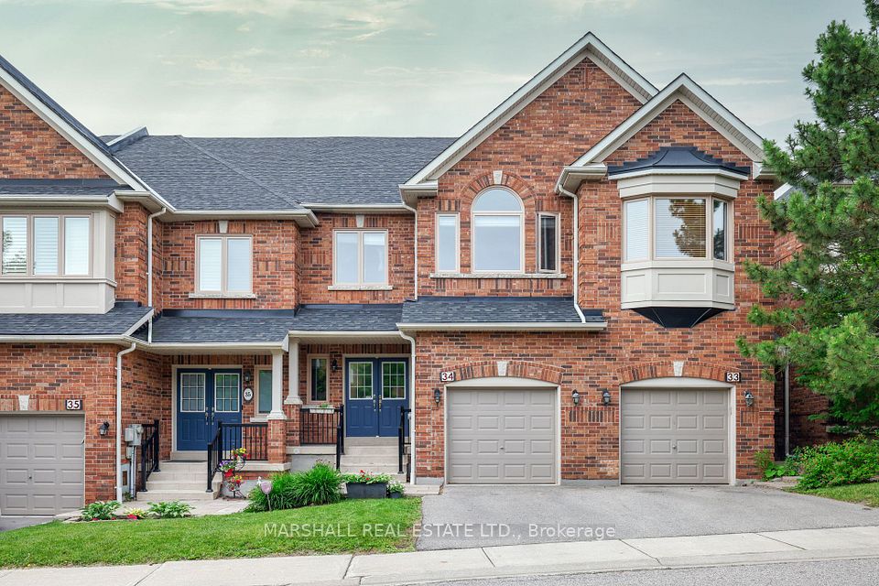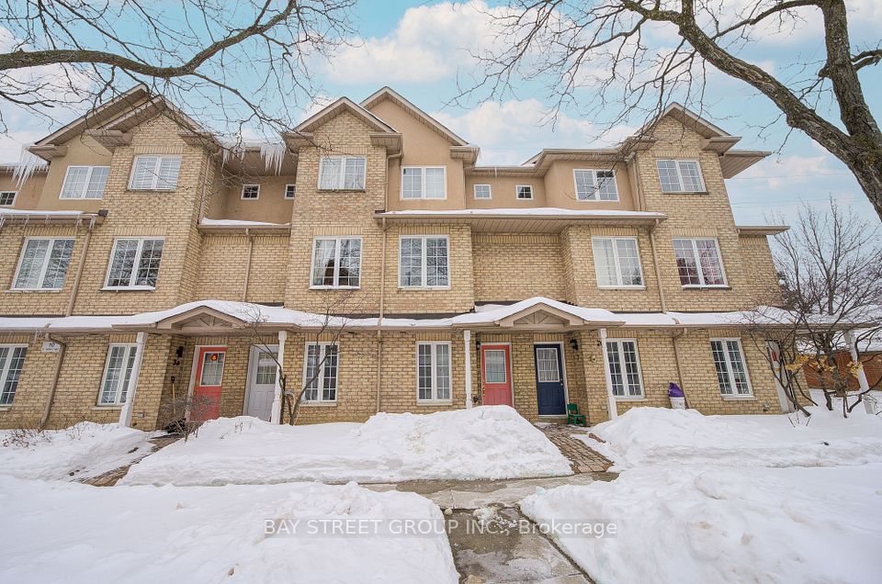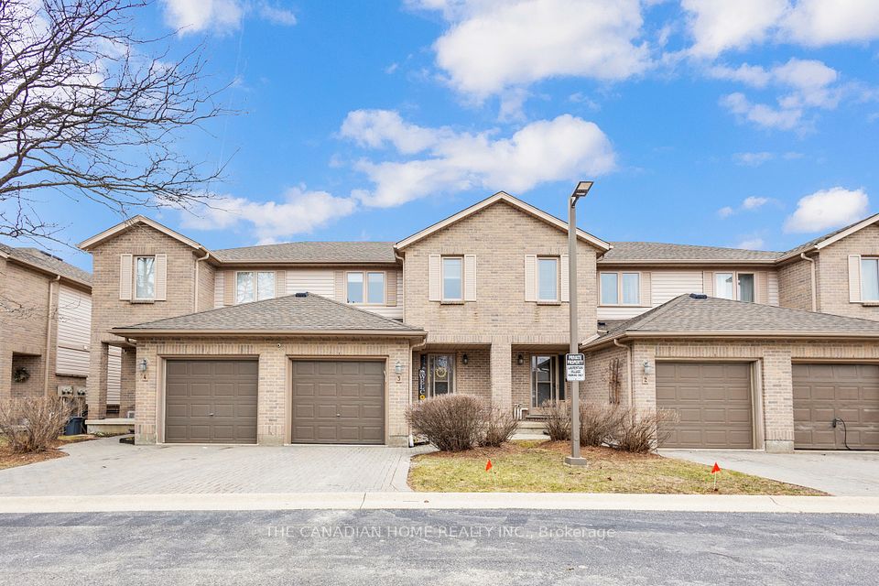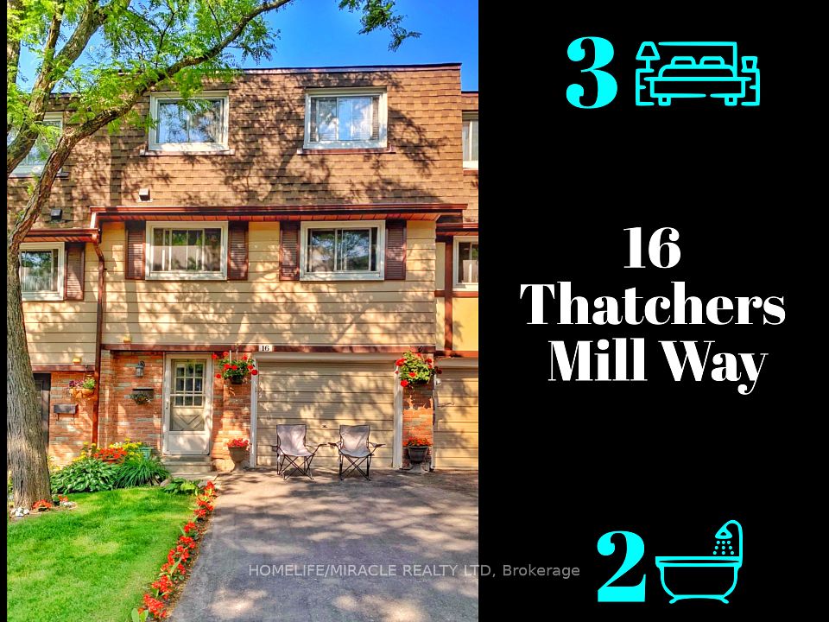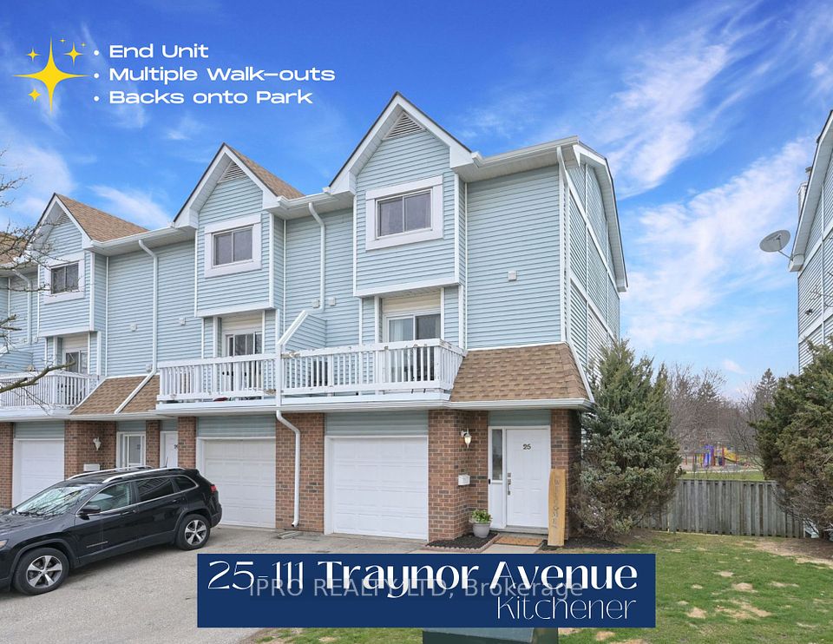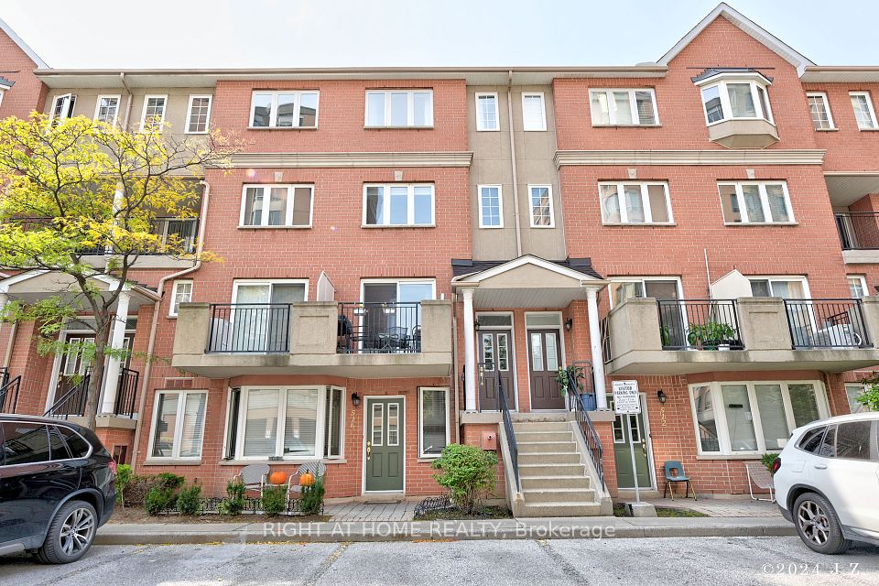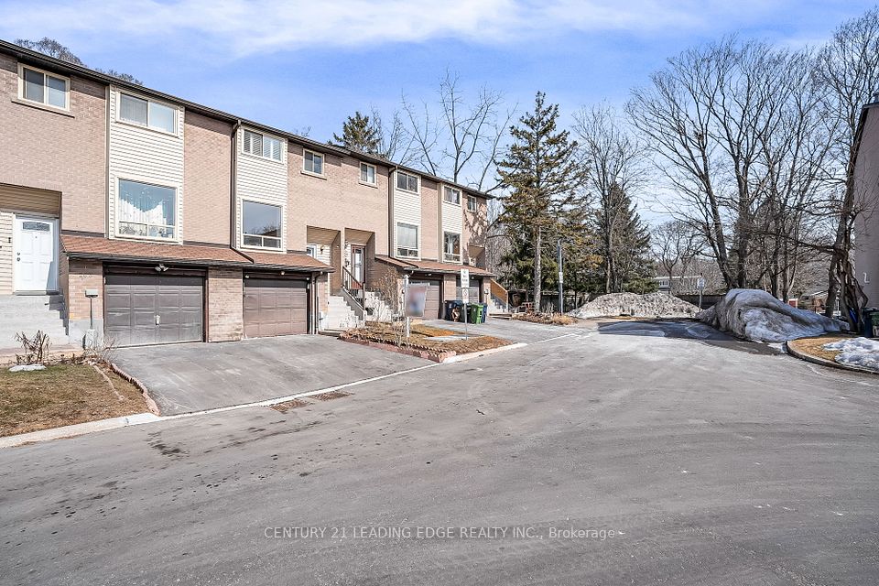$669,000
Last price change 4 days ago
671 Huntingwood Drive, Toronto E05, ON M1W 1H6
Property Description
Property type
Condo Townhouse
Lot size
N/A
Style
2-Storey
Approx. Area
1000-1199 Sqft
Room Information
| Room Type | Dimension (length x width) | Features | Level |
|---|---|---|---|
| Living Room | 5.13 x 4.41 m | Vinyl Floor, W/O To Patio, Gas Fireplace | Main |
| Dining Room | 3.12 x 3.24 m | Vinyl Floor, Separate Room | Second |
| Kitchen | 2.32 x 2.82 m | Eat-in Kitchen, Breakfast Area, Ceramic Floor | Second |
| Breakfast | 2.87 x 2.82 m | Bay Window, Combined w/Laundry, Ceramic Floor | Second |
About 671 Huntingwood Drive
Welcome to 671 Huntingwood Drive! This 3-bedroom, 1.5-bath townhome is your perfect retreat - surrrounded by greenery! Boasting four floors of living space, including a basement rec room that's great for a home office. Featuring new vinyl laminate flooring and new carpet, freshly painted throughout and an updated bathroom. The foyer includes a coat closet and a convenient 2-piece powder room. The main floor boasts a spacious living room with high ceilings, a cozy natural gas stove, and a walkout to a large patio backing onto a ravine - perfect for entertaining! The bright eat-in kitchen offers ample cupboard space and a bay window in the breakfast area, while the separate dining room features an interior balcony overlooking the living room. Upstairs, you'll find beautiful hardwood floors, a full 4pc bath, and three comfortable bedrooms each with its own closet - The primary bedroom is spacious and has double closets. The basement features a rec room, perfect for relaxation or setting up your ideal home office, along with a separate laundry room that offers plenty of storage. With parking for two cars (one in the garage and one in the driveway). Ideally located, you're just steps from shopping, parks, Stephen Leacock Community Centre, West Highland Creek, and schools. Minutes from Highway 401 and the Agincourt Go Train station with a quick trip to downtown Toronto. This is a must-see! Don't miss your chance to call this townhome yours.
Home Overview
Last updated
3 days ago
Virtual tour
None
Basement information
Finished
Building size
--
Status
In-Active
Property sub type
Condo Townhouse
Maintenance fee
$537.76
Year built
--
Additional Details
Price Comparison
Location

Shally Shi
Sales Representative, Dolphin Realty Inc
MORTGAGE INFO
ESTIMATED PAYMENT
Some information about this property - Huntingwood Drive

Book a Showing
Tour this home with Shally ✨
I agree to receive marketing and customer service calls and text messages from Condomonk. Consent is not a condition of purchase. Msg/data rates may apply. Msg frequency varies. Reply STOP to unsubscribe. Privacy Policy & Terms of Service.






