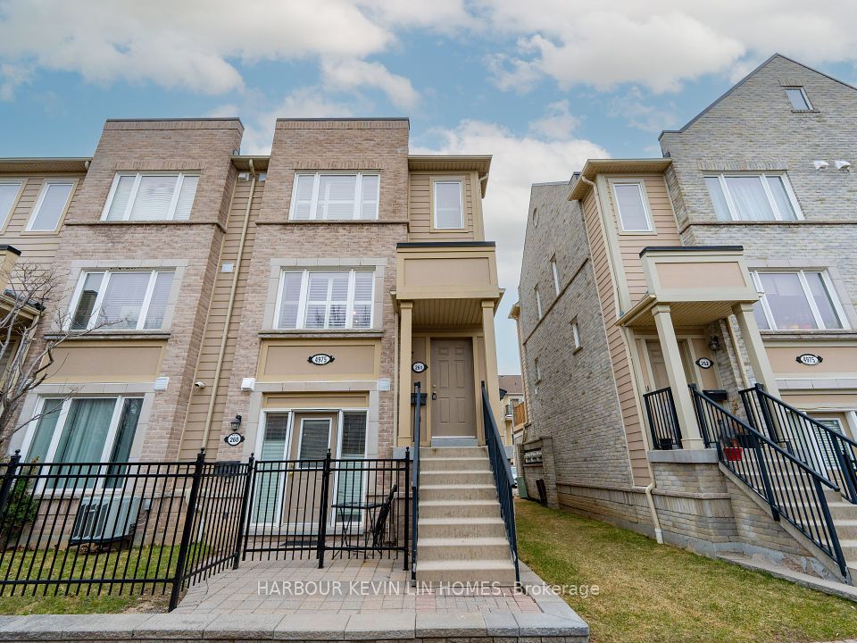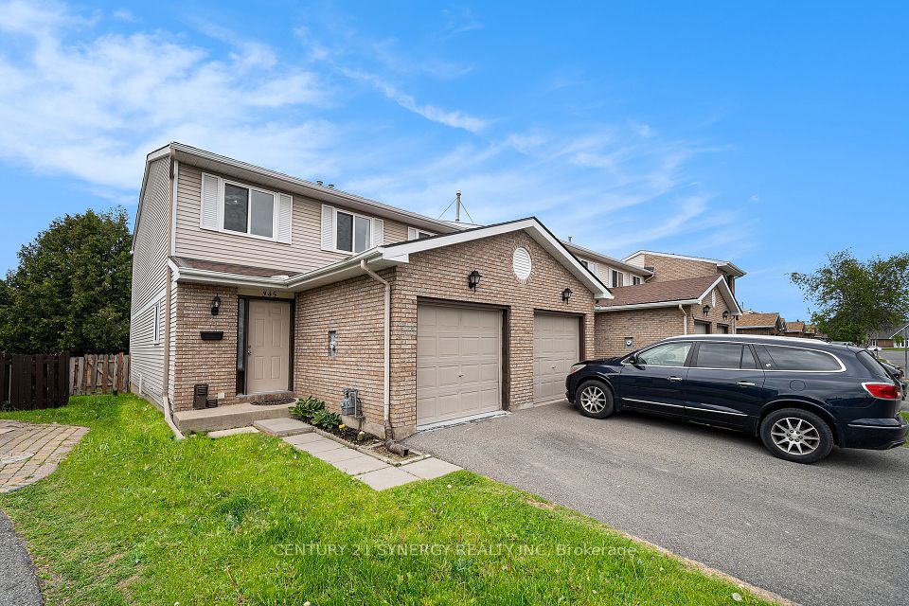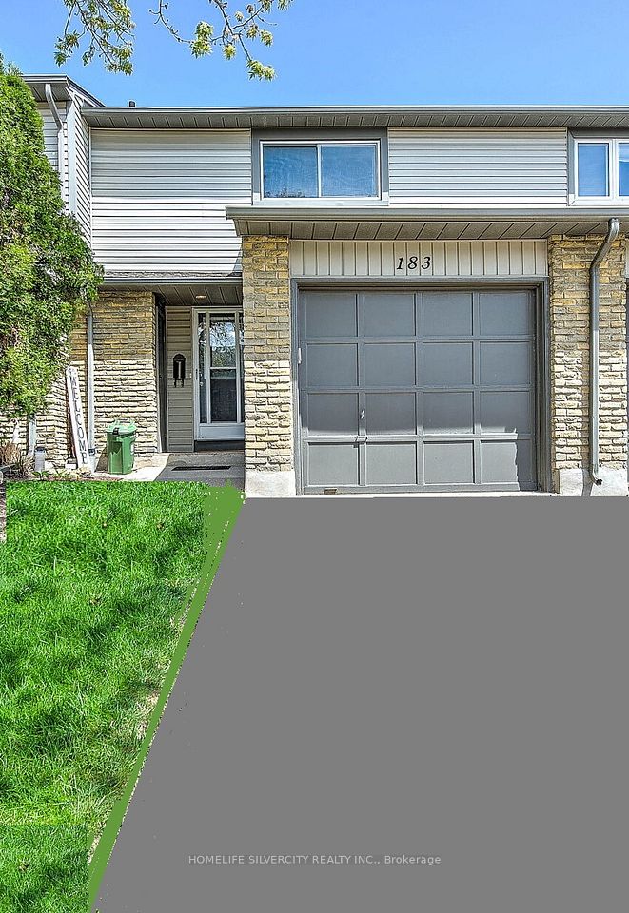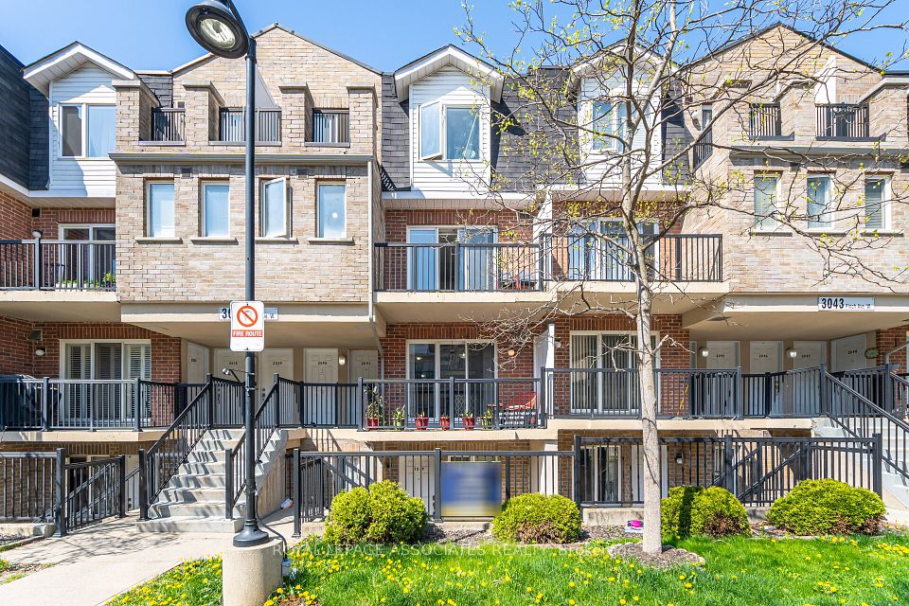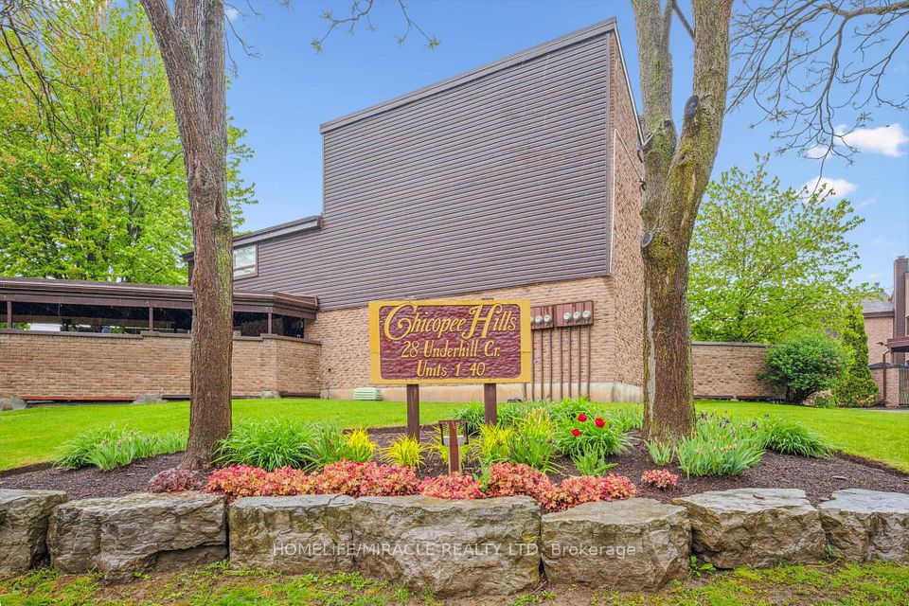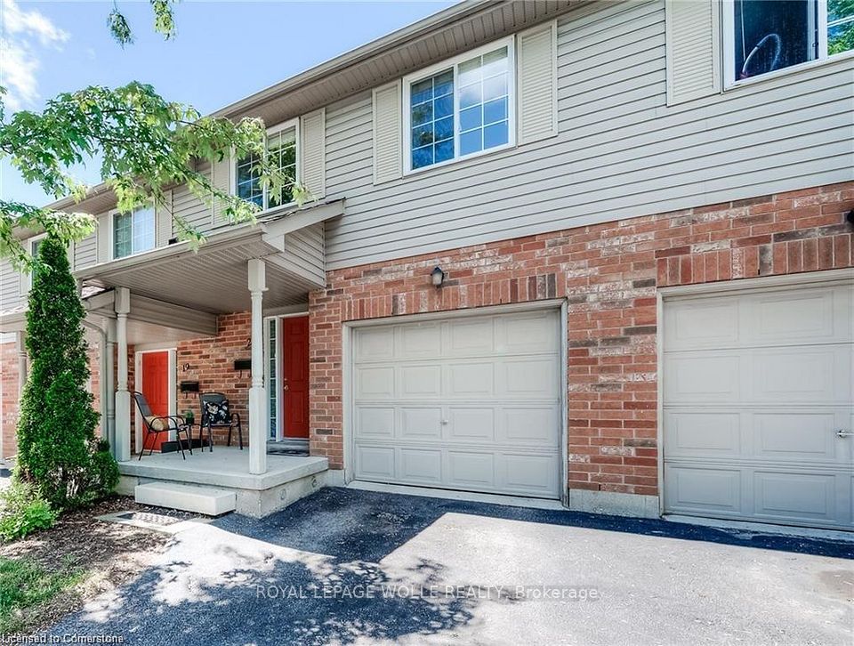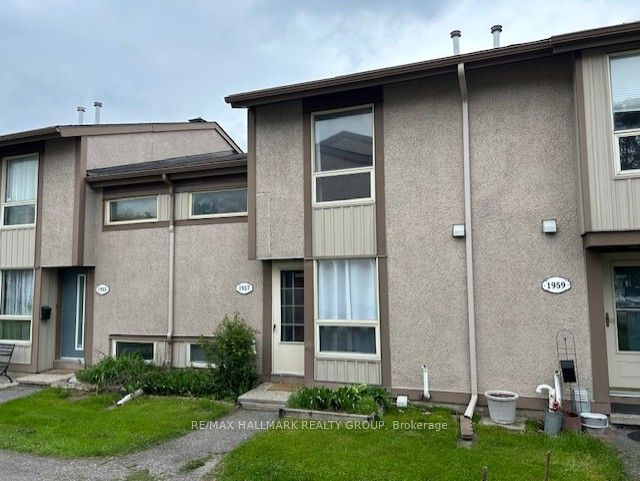$689,000
Last price change May 14
1881 Mcnicoll Avenue, Toronto E05, ON M1V 5M2
Property Description
Property type
Condo Townhouse
Lot size
N/A
Style
3-Storey
Approx. Area
1400-1599 Sqft
Room Information
| Room Type | Dimension (length x width) | Features | Level |
|---|---|---|---|
| Primary Bedroom | 5.59 x 4.31 m | Large Window, Walk-In Closet(s), Laminate | Upper |
| Dining Room | 5.61 x 4.29 m | Combined w/Living, Overlooks Frontyard | Main |
| Kitchen | 3.37 x 2.93 m | Granite Counters, Modern Kitchen, Updated | Main |
| Living Room | 5.61 x 4.29 m | W/O To Balcony, East View, Crown Moulding | Main |
About 1881 Mcnicoll Avenue
This beautifully designed townhouse complex by Tridel features a range of amenities, including a gym, party room, billiards room, sauna, and indoor pool. Inside, the functional layout showcases modern, updated tiles. The open-concept living and dining area provides a spacious setting ideal for entertaining. The eat-in kitchen will delight any chef, and the generously sized master bedroom includes a luxurious 5-piece ensuite and a walk-in closet, all enhanced by a skylight. Step outside to the expansive balcony, accessible from the living area, offering a peaceful retreat. Plus, you'll appreciate the convenience of being within walking distance to schools, community centers, shopping plazas, restaurants, Pacific Mall, parks, and sports arenas
Home Overview
Last updated
May 14
Virtual tour
None
Basement information
None
Building size
--
Status
In-Active
Property sub type
Condo Townhouse
Maintenance fee
$659.7
Year built
--
Additional Details
Price Comparison
Location

Angela Yang
Sales Representative, ANCHOR NEW HOMES INC.
MORTGAGE INFO
ESTIMATED PAYMENT
Some information about this property - Mcnicoll Avenue

Book a Showing
Tour this home with Angela
I agree to receive marketing and customer service calls and text messages from Condomonk. Consent is not a condition of purchase. Msg/data rates may apply. Msg frequency varies. Reply STOP to unsubscribe. Privacy Policy & Terms of Service.






