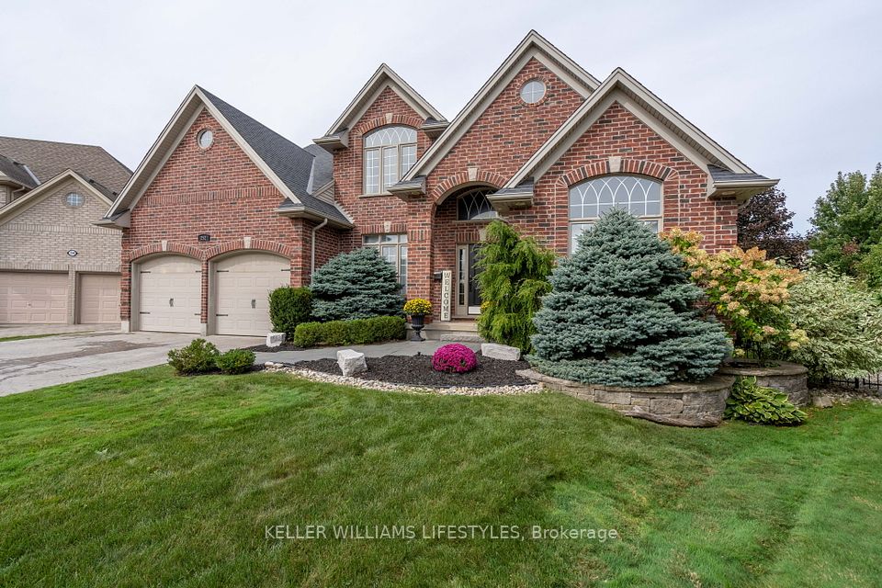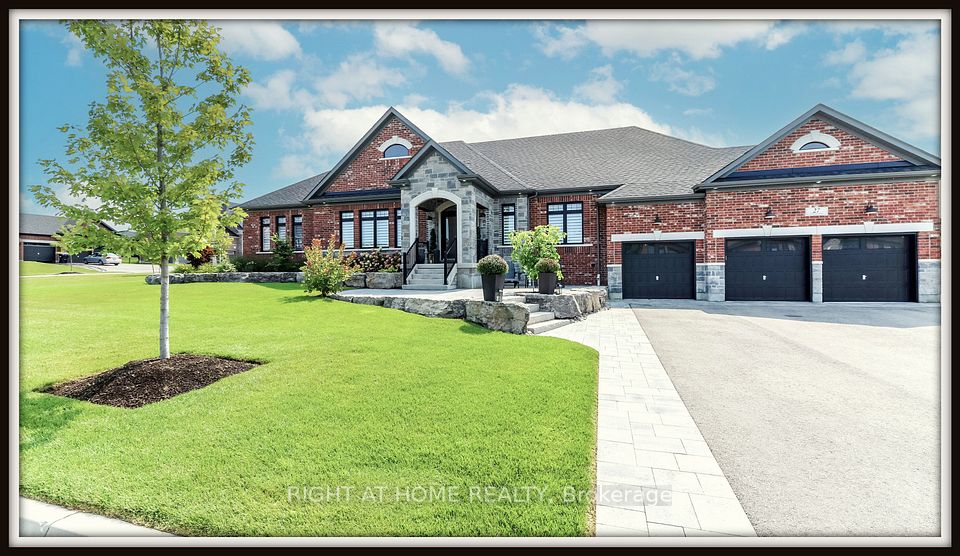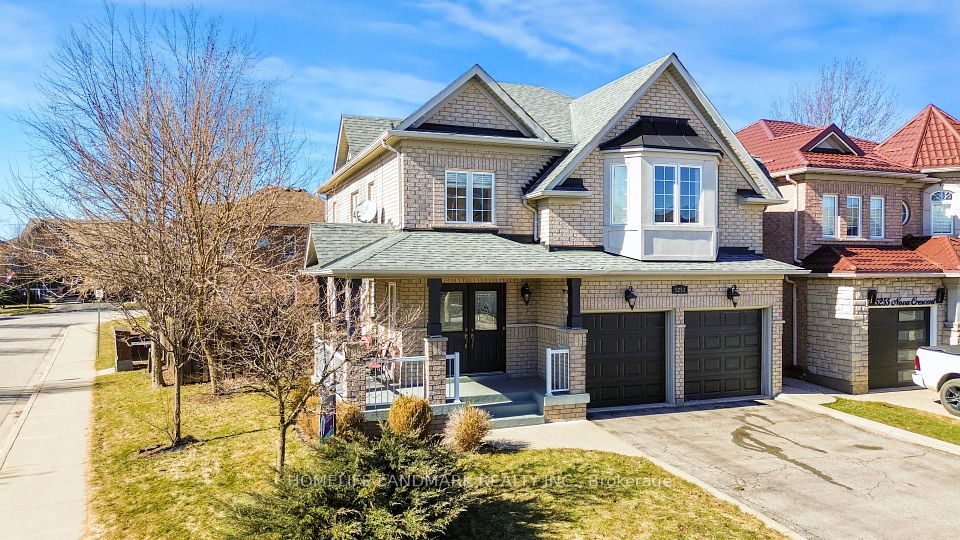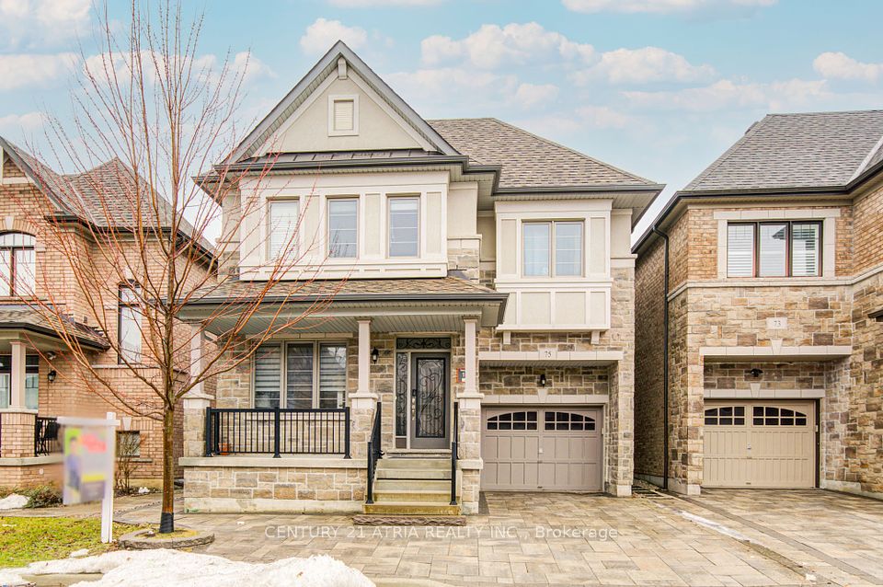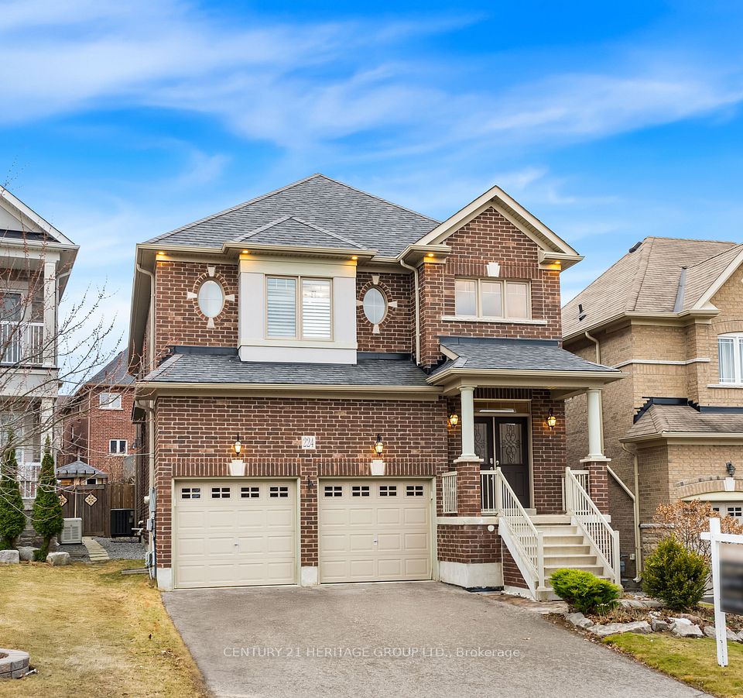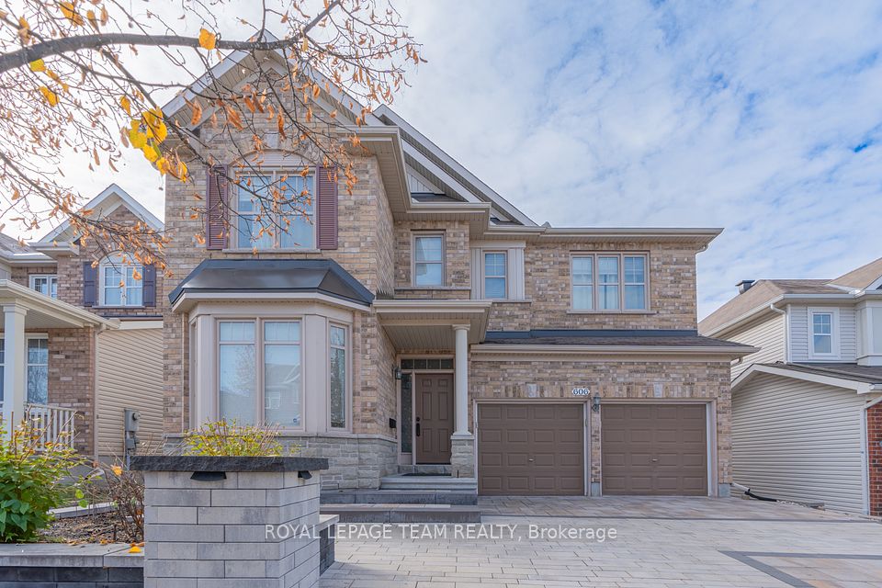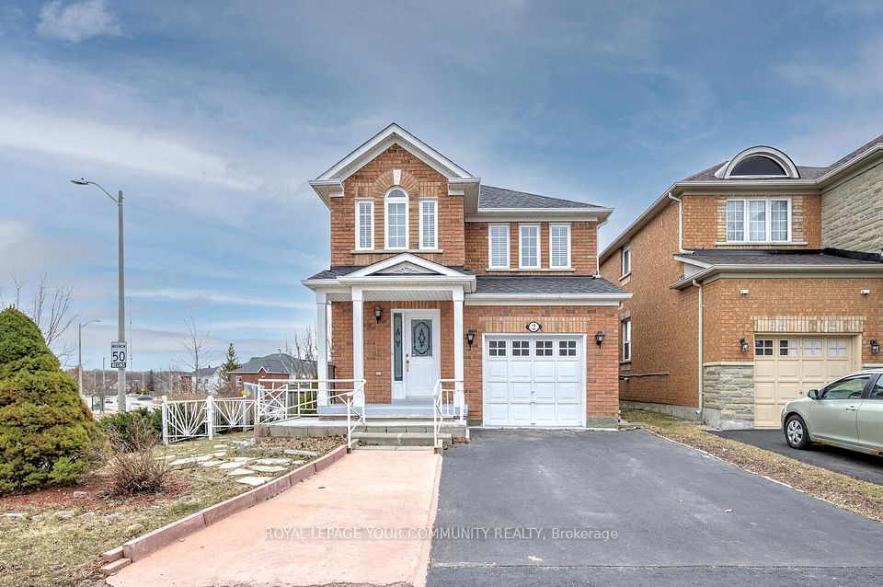$1,650,000
67 Lehar Crescent, Toronto C15, ON M2H 1J4
Property Description
Property type
Detached
Lot size
N/A
Style
2-Storey
Approx. Area
N/A Sqft
Room Information
| Room Type | Dimension (length x width) | Features | Level |
|---|---|---|---|
| Foyer | 3 x 2.28 m | Ceramic Floor, Closet, Walk Through | Main |
| Living Room | 5.2 x 3.85 m | Hardwood Floor, Overlooks Garden, Combined w/Dining | Main |
| Dining Room | 3.6 x 3 m | Hardwood Floor, L-Shaped Room, Combined w/Living | Main |
| Kitchen | 4 x 3.4 m | Eat-in Kitchen, Window, Separate Room | Main |
About 67 Lehar Crescent
***Lovely-Cared Executive/Gracious 2Storey Family Home & HAPPY FAMILY HOME----4Bedrms & Fully Finished Basement on Widen 71.09Ft Frontage In the Neighbourhood, Parks/School---Close To Seneca College & Quick Access To Public Transit/Highways & Sunny Natural Bright------Welcoming--Large Foyer with closet & Spacious Living Room Overlooking A Garden Thru A Bay Window & Open Concept Dining Room---Formal/Generous Living/Dining Combined & Eat-In Kitchen with Lots Of Natural Lighting**Side Entrance(Easy Access To Outdoor Interlocking Paved-Patio----Ideal For Entertaining & Family Gathering Place)***All Super Bright & Good Size of Bedrooms On 2nd Floor & Extra Potential----Additional Living Space Above Garage(Waiting For Your Touch-----a Potential Sunroom/Family Room-----Above Garage)**Finished Lower Level(Basement)-----Spacious Rec Room Can be Converted a Potential Rental Income Space with a Separate Side Entrance-----------Greatly-Maintained Home By Its Owner---------------Convenient Location To All Amenities--------------This Cozy & Super Clean Family Home Offers a Functional/Practical Floor Plan & Easily Converted/Upgraded To a Potential--Potential Rental Income Opportunity(Basement) & a Potential--Potential Sunroom Or Family Room(Above Of Garage)
Home Overview
Last updated
3 days ago
Virtual tour
None
Basement information
Finished
Building size
--
Status
In-Active
Property sub type
Detached
Maintenance fee
$N/A
Year built
--
Additional Details
Price Comparison
Location

Shally Shi
Sales Representative, Dolphin Realty Inc
MORTGAGE INFO
ESTIMATED PAYMENT
Some information about this property - Lehar Crescent

Book a Showing
Tour this home with Shally ✨
I agree to receive marketing and customer service calls and text messages from Condomonk. Consent is not a condition of purchase. Msg/data rates may apply. Msg frequency varies. Reply STOP to unsubscribe. Privacy Policy & Terms of Service.






