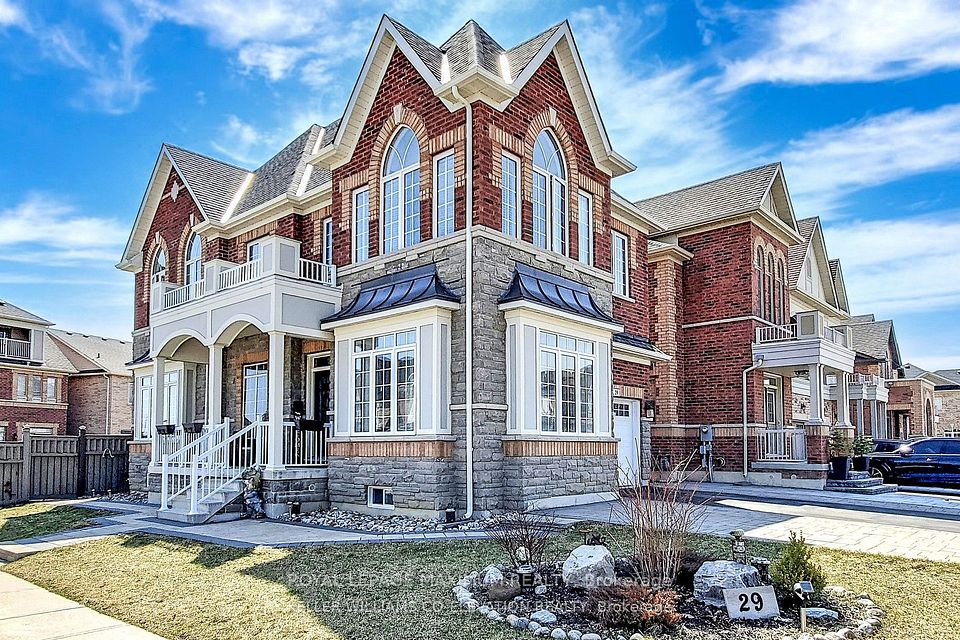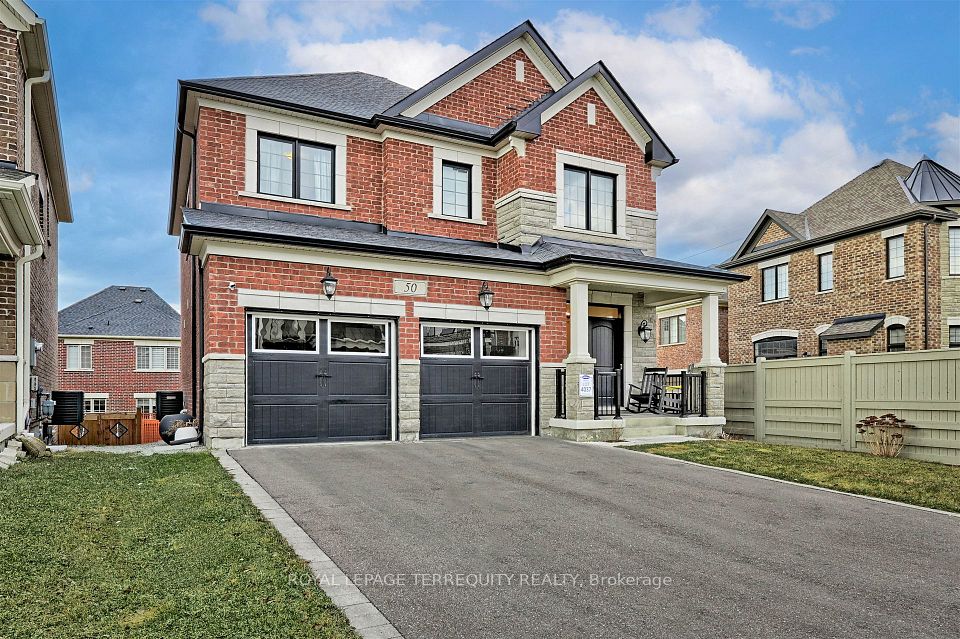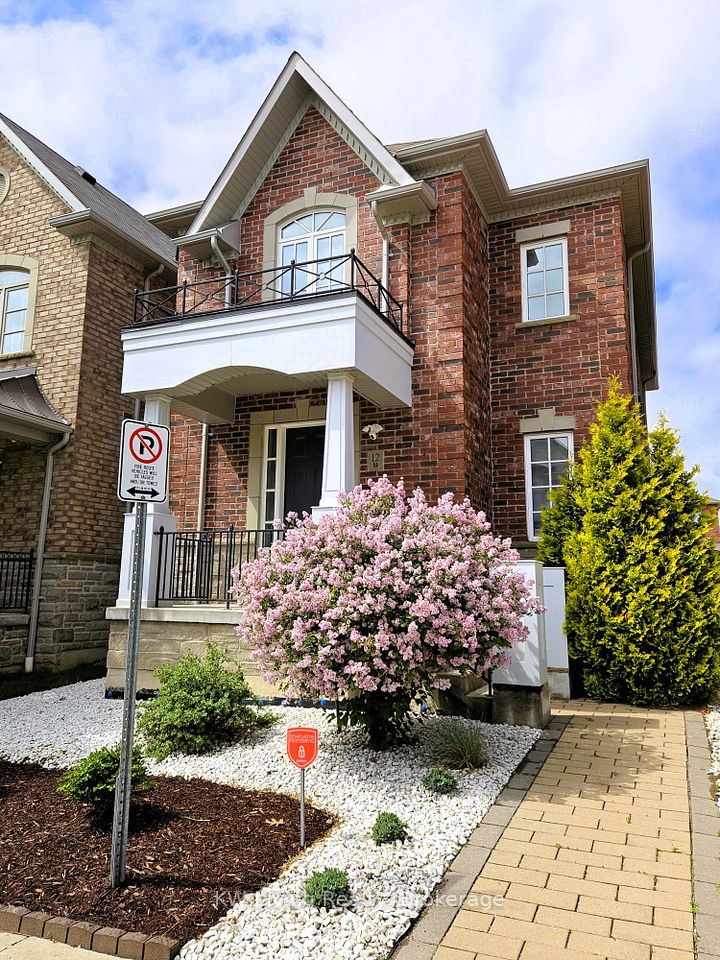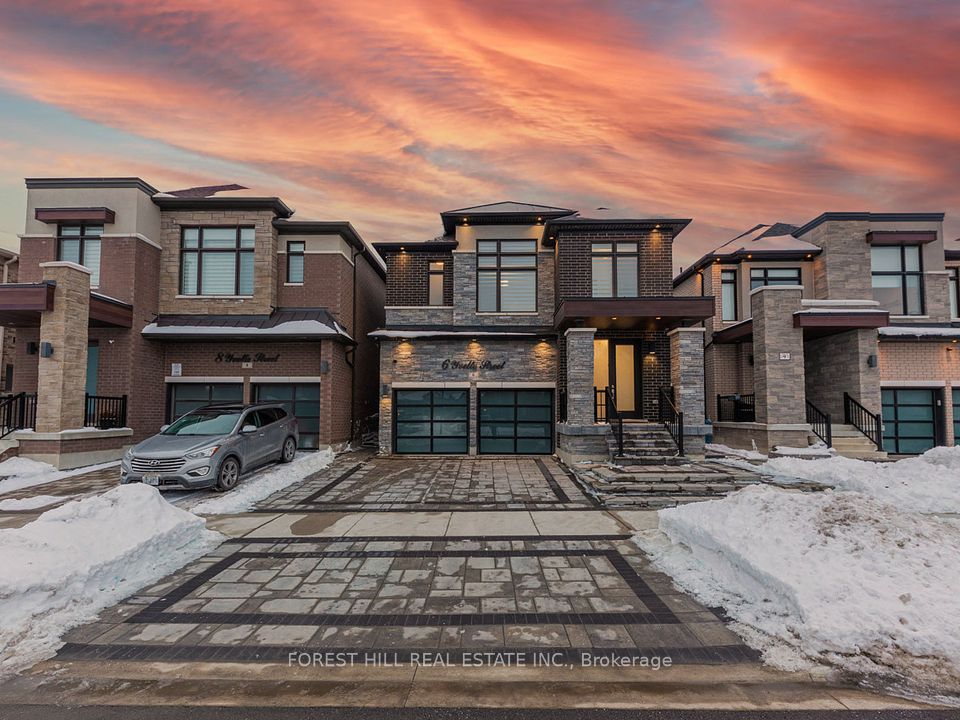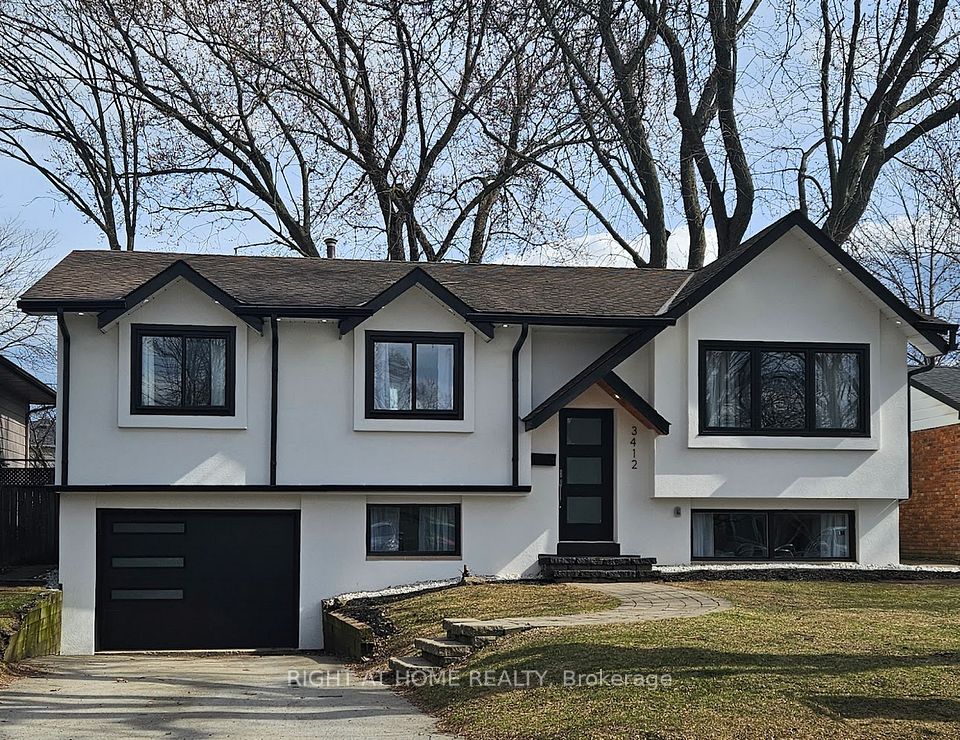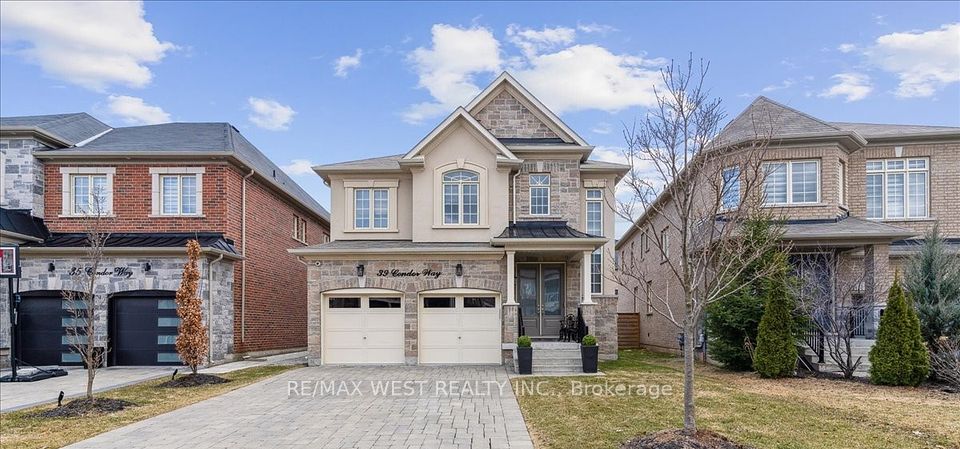$1,550,000
252 Chambers Court, London, ON N5X 4H5
Property Description
Property type
Detached
Lot size
N/A
Style
2-Storey
Approx. Area
3000-3500 Sqft
Room Information
| Room Type | Dimension (length x width) | Features | Level |
|---|---|---|---|
| Kitchen | 6.61 x 5.2 m | B/I Appliances, Backsplash | Main |
| Family Room | 6.66 x 4.55 m | N/A | Main |
| Recreation | 4.23 x 3.63 m | N/A | Main |
| Living Room | 4.27 x 3.72 m | N/A | Main |
About 252 Chambers Court
Welcome to 252 Chambers Court, where elegance meets everyday comfort. Set on a quiet cul-de-sac in the highly desirable Sunningdale neighbourhood, this impressive 4-bedroom, 2.5-bath executive home delivers over 3,200 sq ft of finished living space above grade, with an additional 1,600+ sq ft of untapped potential in the basement. Built in 2004 and meticulously maintained, this 2-storey brick-front beauty offers the ideal blend of functional family space and refined finishes in one of North London's most sought-after communities. From the moment you arrive, you'll appreciate the pie-shaped lot, private double driveway, and attached 2-car garage with total parking for up to six vehicles. Step inside to a grand and inviting layout that flows seamlessly across the main level, featuring formal living and dining rooms, a main-floor family room with a gas fireplace, and a generous kitchen outfitted with built-in appliances, a stylish backsplash, a large granite-topped island and plenty of space for family gatherings. The heart of the home is designed with daily life in mind. A convenient main-floor laundry room, bright sitting/recreation space, and powder room round out the main level, providing function and flexibility. Upstairs, the expansive primary suite is a true retreat with a 5-piece ensuite and walk-in closet, while three additional spacious bedrooms offer ample accommodation for family and guests. A dedicated home office on the second level provides a quiet space for work or study. The additional 4-piece bathroom ensures that morning routines run smoothly. The unspoiled basement awaits your finishing touches and features over 1,600 sq ft of additional open spaces and storage options. Step outside to a fenced backyard ready for entertaining with a beautiful inground pool, patio, hot tub with a gazebo, mature landscaping, and a handy shed. Whether hosting summer barbecues or relaxing poolside, this outdoor space is a showstopper.
Home Overview
Last updated
3 days ago
Virtual tour
None
Basement information
Unfinished
Building size
--
Status
In-Active
Property sub type
Detached
Maintenance fee
$N/A
Year built
2024
Additional Details
Price Comparison
Location

Shally Shi
Sales Representative, Dolphin Realty Inc
MORTGAGE INFO
ESTIMATED PAYMENT
Some information about this property - Chambers Court

Book a Showing
Tour this home with Shally ✨
I agree to receive marketing and customer service calls and text messages from Condomonk. Consent is not a condition of purchase. Msg/data rates may apply. Msg frequency varies. Reply STOP to unsubscribe. Privacy Policy & Terms of Service.






