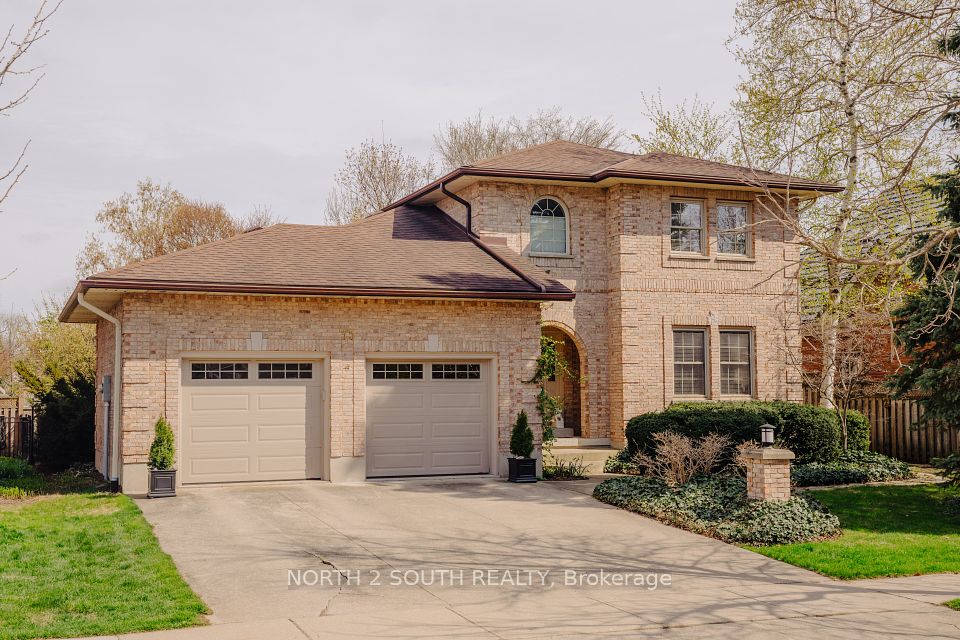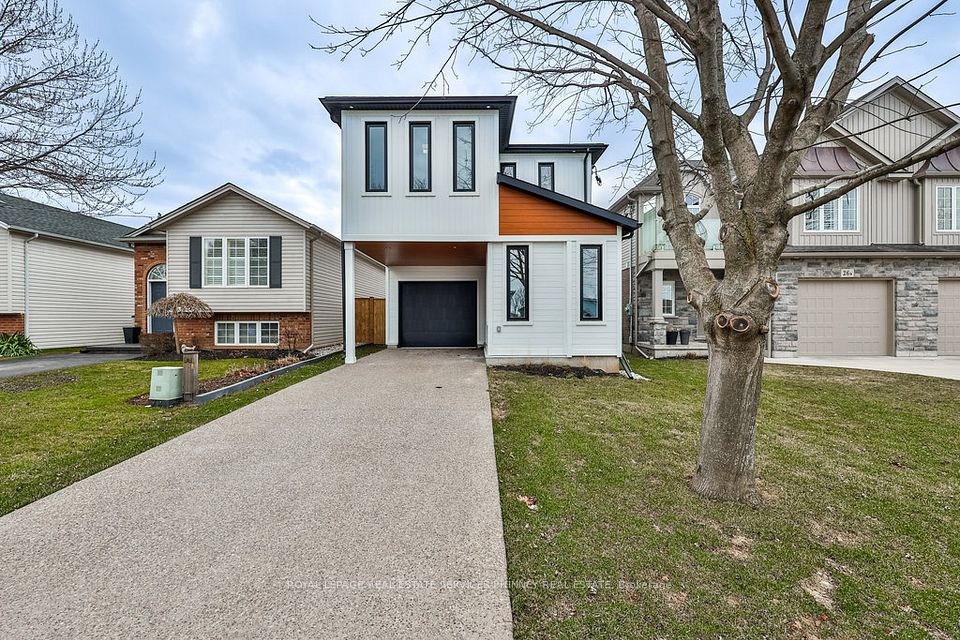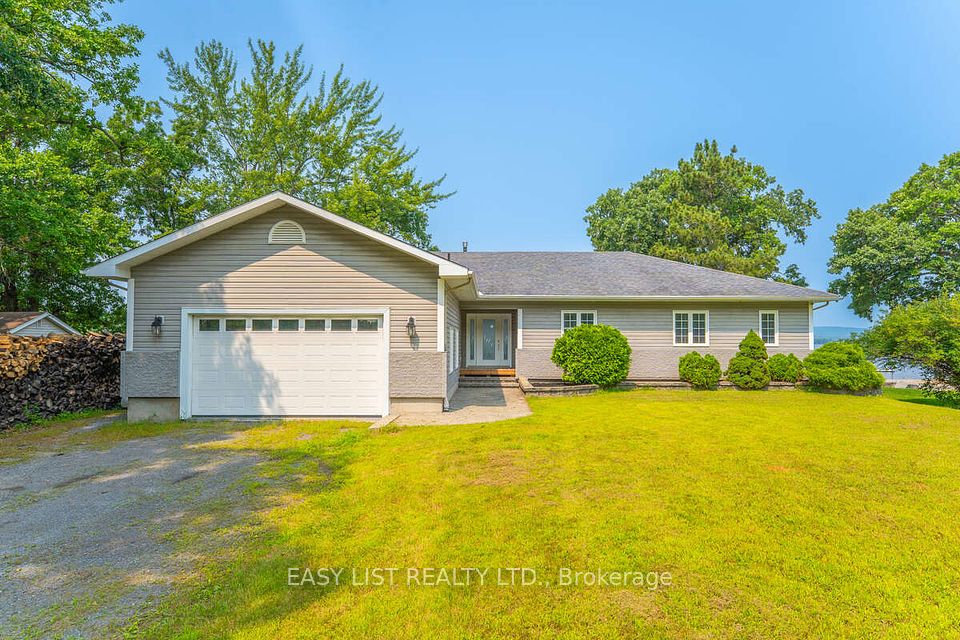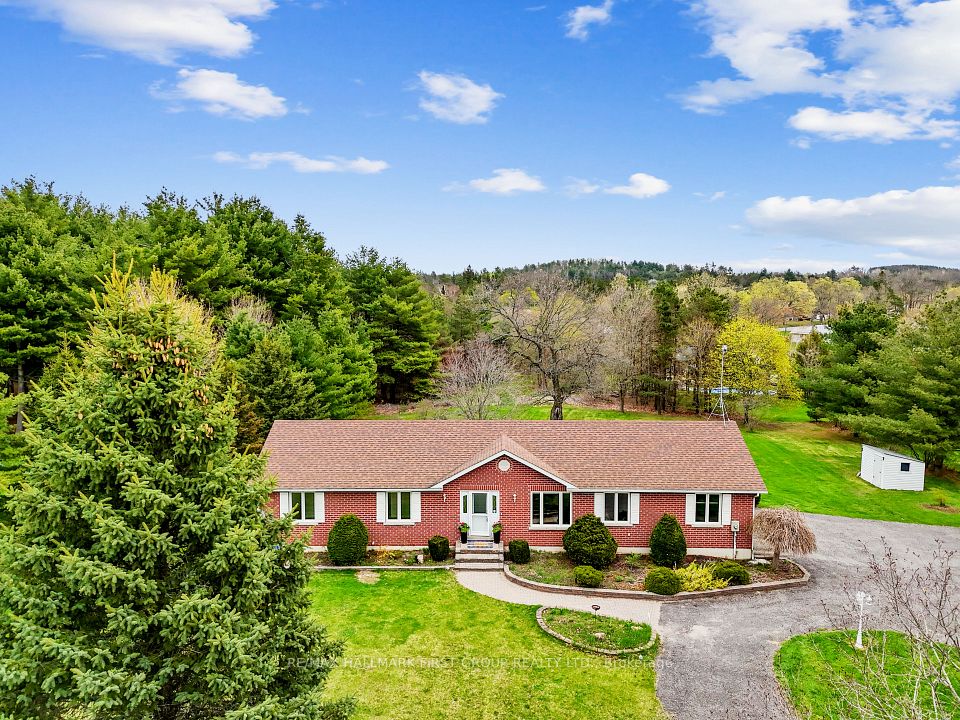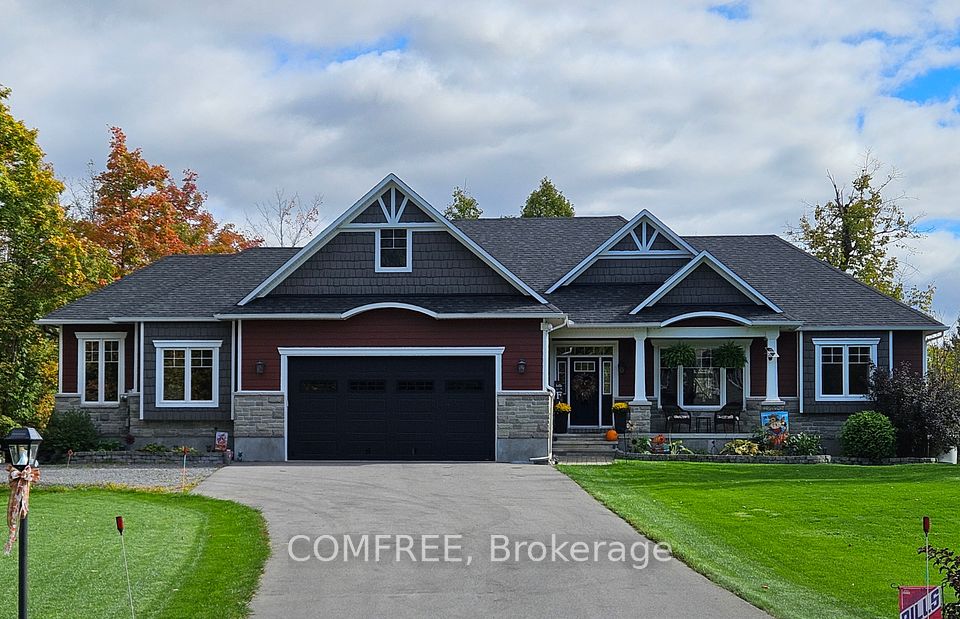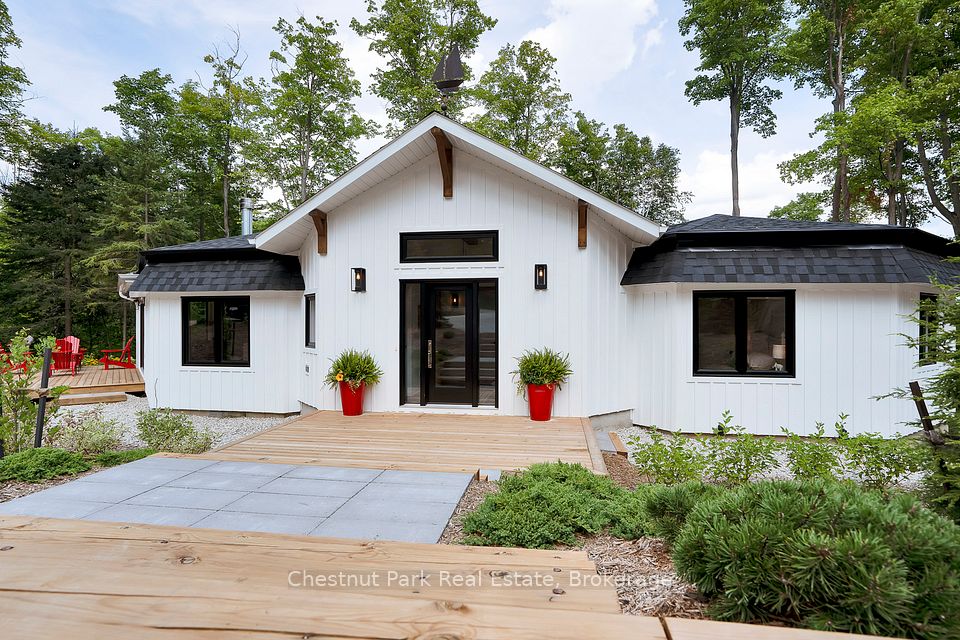$1,180,000
65 Wigmore Drive, Toronto C13, ON M4A 2E6
Property Description
Property type
Detached
Lot size
N/A
Style
Bungalow
Approx. Area
1100-1500 Sqft
Room Information
| Room Type | Dimension (length x width) | Features | Level |
|---|---|---|---|
| Foyer | 3.05 x 1.22 m | Double Closet | Main |
| Living Room | 5.79 x 4.95 m | Combined w/Dining, Overlooks Backyard, Broadloom | Main |
| Dining Room | 5.79 x 4.95 m | Combined w/Living, Overlooks Backyard, Broadloom | Main |
| Kitchen | 4.09 x 2.97 m | Double Sink, Eat-in Kitchen, W/O To Deck | Main |
About 65 Wigmore Drive
Truly charming 3-bedroom, 2-bath bungalow nestled in a prime Toronto location! Lovingly maintained throughout with hardwood flooring under most broadloom (excluding hallway). Bright kitchen with walkout to a private deck and mature backyard featuring lush hedges and perennial gardens. Cozy rec room with a beautiful fieldstone wood-burning fireplace. Spacious games room, workshop, and a 3-piece bath in the finished basement. Long private driveway with ample parking. Conveniently located near parks, schools, shopping, and transit. A perfect opportunity for families or downsizers seeking a turnkey home with timeless character!
Home Overview
Last updated
Apr 27
Virtual tour
None
Basement information
Finished, Full
Building size
--
Status
In-Active
Property sub type
Detached
Maintenance fee
$N/A
Year built
--
Additional Details
Price Comparison
Location

Angela Yang
Sales Representative, ANCHOR NEW HOMES INC.
MORTGAGE INFO
ESTIMATED PAYMENT
Some information about this property - Wigmore Drive

Book a Showing
Tour this home with Angela
I agree to receive marketing and customer service calls and text messages from Condomonk. Consent is not a condition of purchase. Msg/data rates may apply. Msg frequency varies. Reply STOP to unsubscribe. Privacy Policy & Terms of Service.






