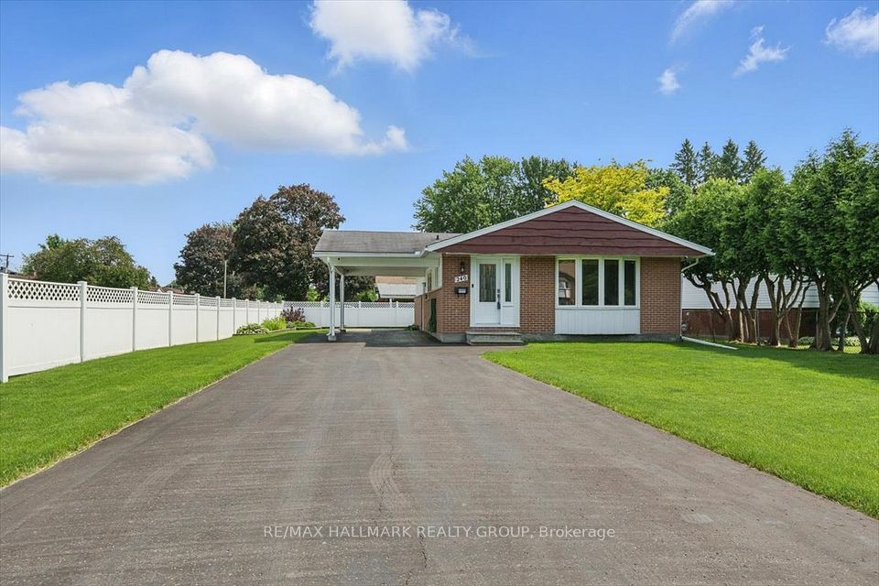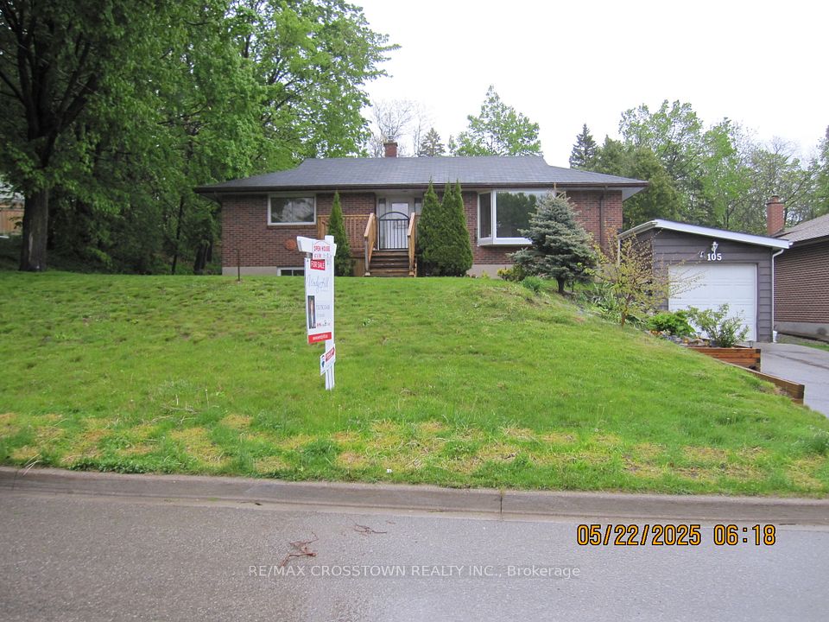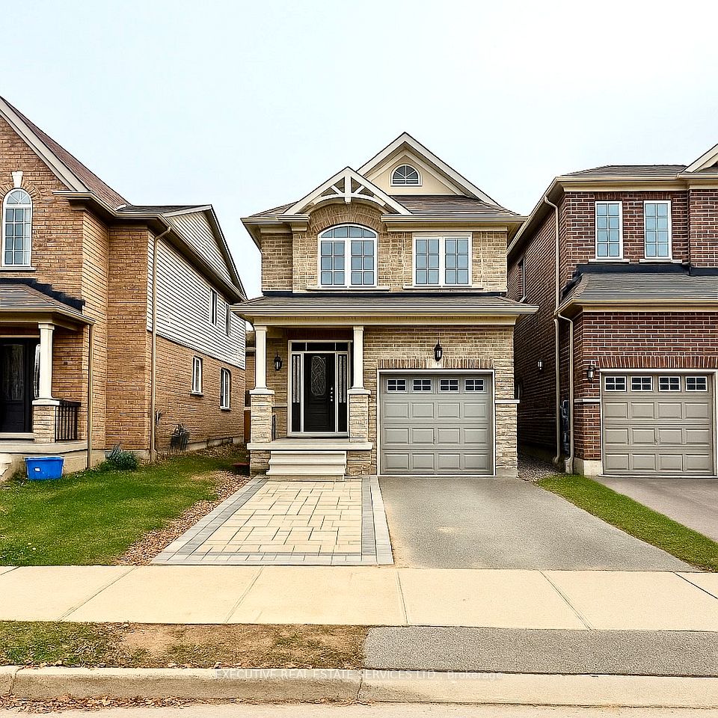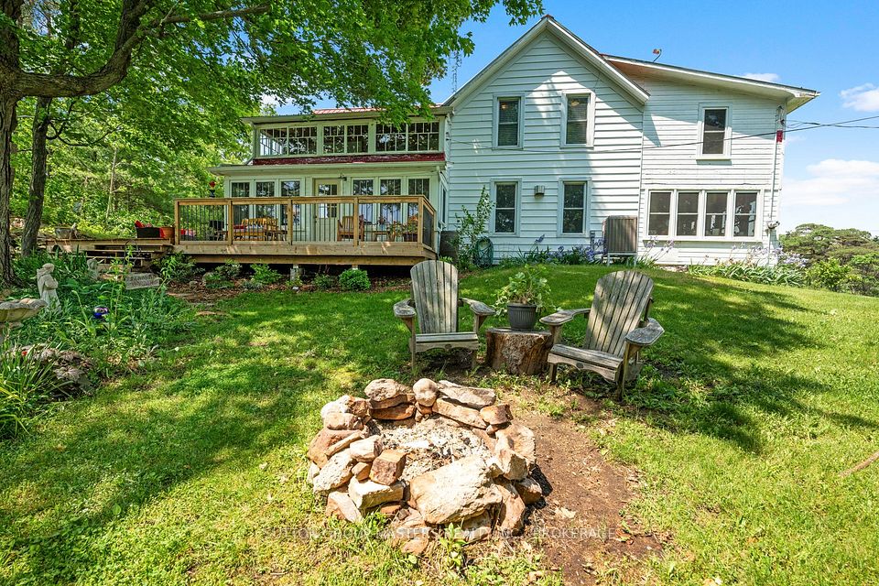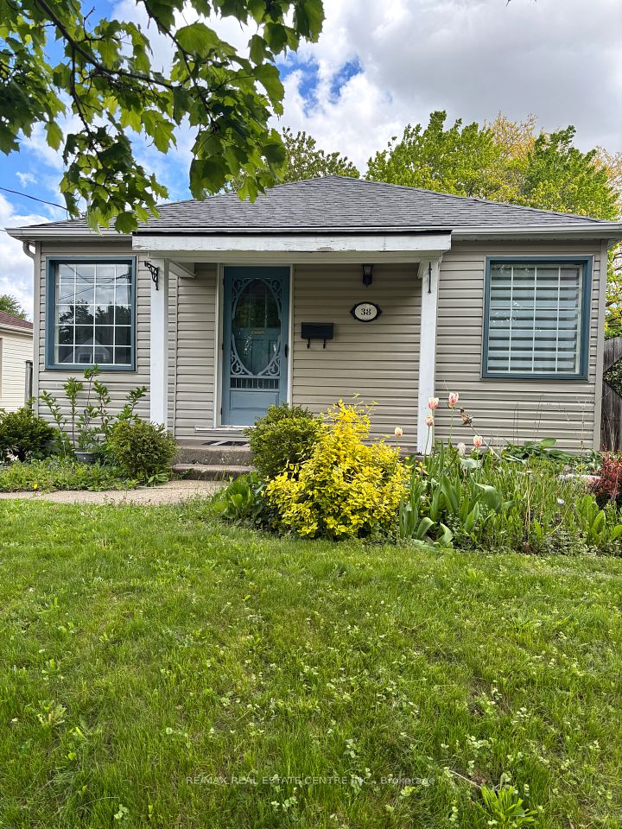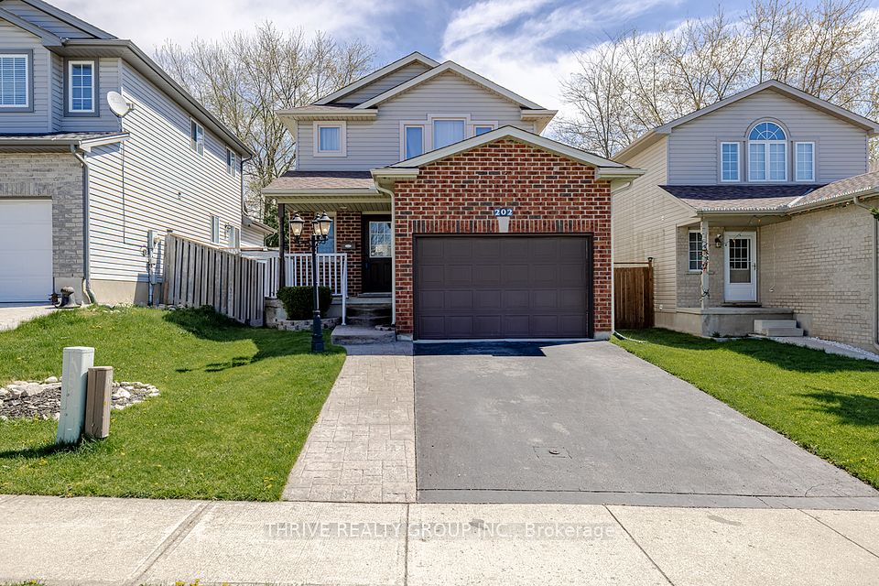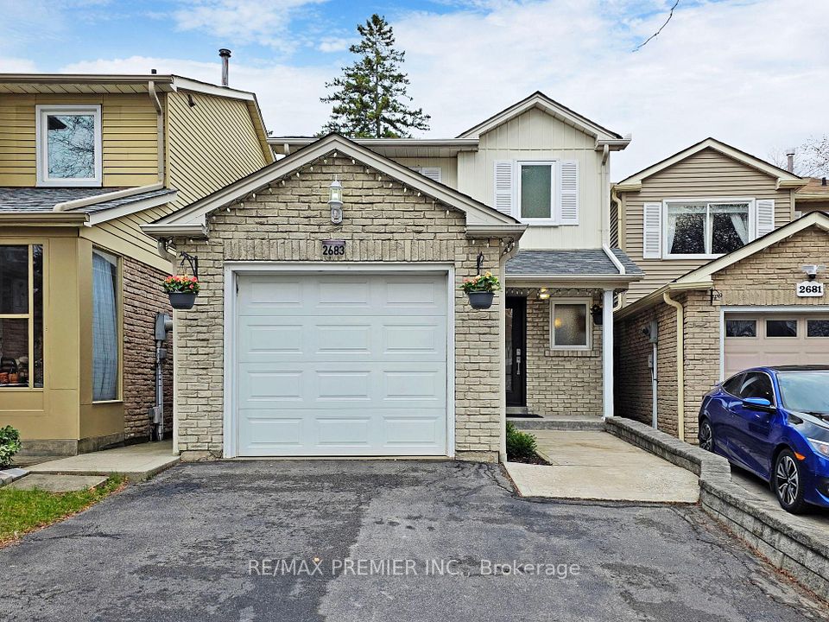$889,900
Last price change 2 days ago
1859 Percy Street, Cramahe, ON K0K 1M0
Property Description
Property type
Detached
Lot size
N/A
Style
Bungalow
Approx. Area
1100-1500 Sqft
Room Information
| Room Type | Dimension (length x width) | Features | Level |
|---|---|---|---|
| Living Room | 4.02 x 3.95 m | 2 Pc Bath | Main |
| Dining Room | 4.2 x 4.06 m | N/A | Main |
| Kitchen | 2.95 x 3.68 m | N/A | Main |
| Bathroom | 1.81 x 1.47 m | 2 Pc Bath | Main |
About 1859 Percy Street
Welcome to this beautifully updated bungalow situated on a spacious, landscaped lot in a family-friendly neighbourhood. This move-in-ready home blends timeless charm with modern finishes and smart technology throughout. Step inside to enjoy updated flooring and lighting, including pot lights, chandeliers, dimmers, and motion-sensing switches. Smart home features enhance both comfort and security, with smart blinds, video doorbells, smart thermostat, and wired for Telus security system. The open-concept main floor is bright and welcoming, featuring a sunlit living room and a spacious dining area with walkout access to the patio, ideal for indoor-outdoor entertaining. The show-stopping kitchen is equipped with waterfall quartz countertops, a complementary quartz backsplash, a single bowl workstation sink, smart appliances, and a gas range. The main level also offers a generous primary suite with a private ensuite, two additional bedrooms, a full bathroom, and a powder room. The finished lower level extends your living space with a large recreation room that walks out to a backyard oasis with a cozy fire pit. A private room offers flexibility for a home office, while a spacious utility area is ideal for DIY or hobby projects. Ideally located near Northumberland Hills Public School, as well as a church, library, convenience store, and other local amenities, this thoughtfully upgraded home offers the perfect blend of comfort, style, and convenience. BONUS: water softener & filtration system, Cogeco high-speed fibre internet (1 Gbps), a gas BBQ hookup, and a spare gas line ready for a future outdoor kitchen.
Home Overview
Last updated
2 days ago
Virtual tour
None
Basement information
Full, Finished with Walk-Out
Building size
--
Status
In-Active
Property sub type
Detached
Maintenance fee
$N/A
Year built
--
Additional Details
Price Comparison
Location

Angela Yang
Sales Representative, ANCHOR NEW HOMES INC.
MORTGAGE INFO
ESTIMATED PAYMENT
Some information about this property - Percy Street

Book a Showing
Tour this home with Angela
I agree to receive marketing and customer service calls and text messages from Condomonk. Consent is not a condition of purchase. Msg/data rates may apply. Msg frequency varies. Reply STOP to unsubscribe. Privacy Policy & Terms of Service.






