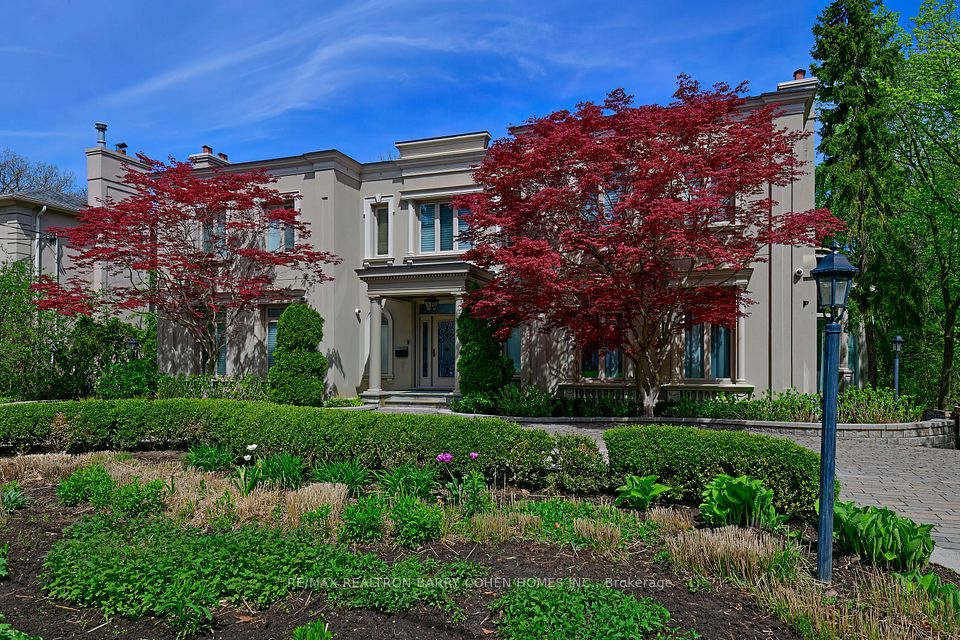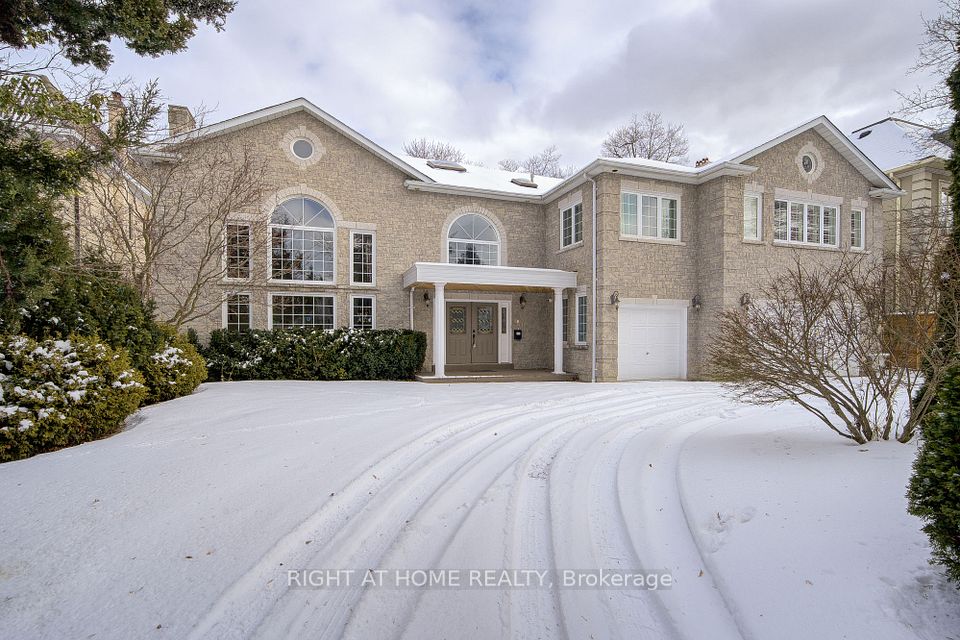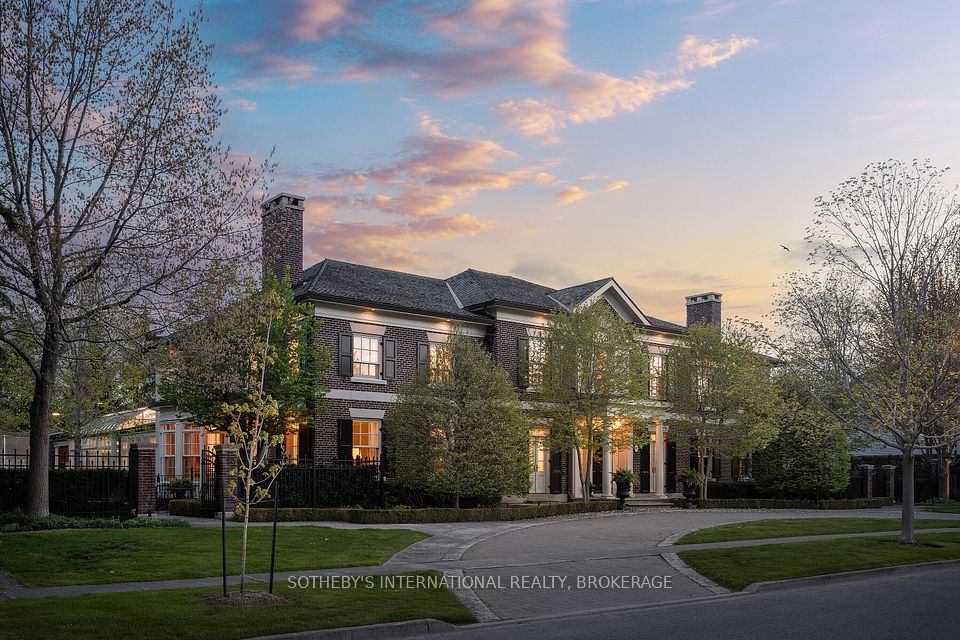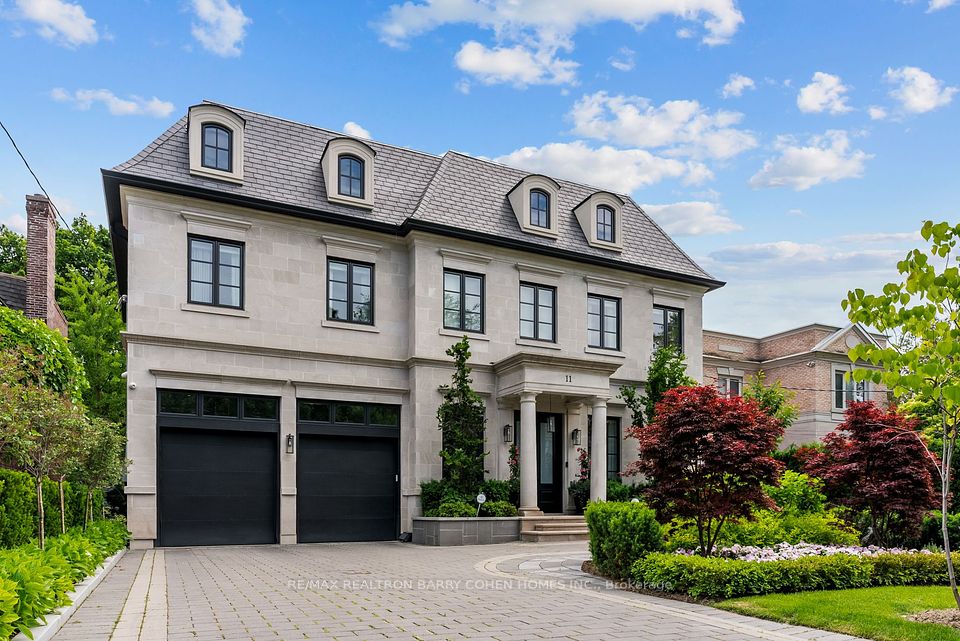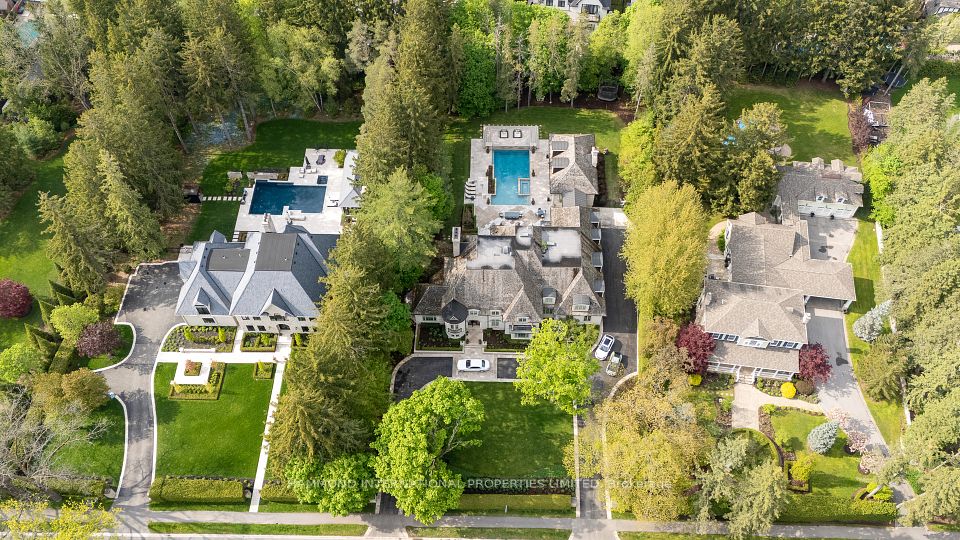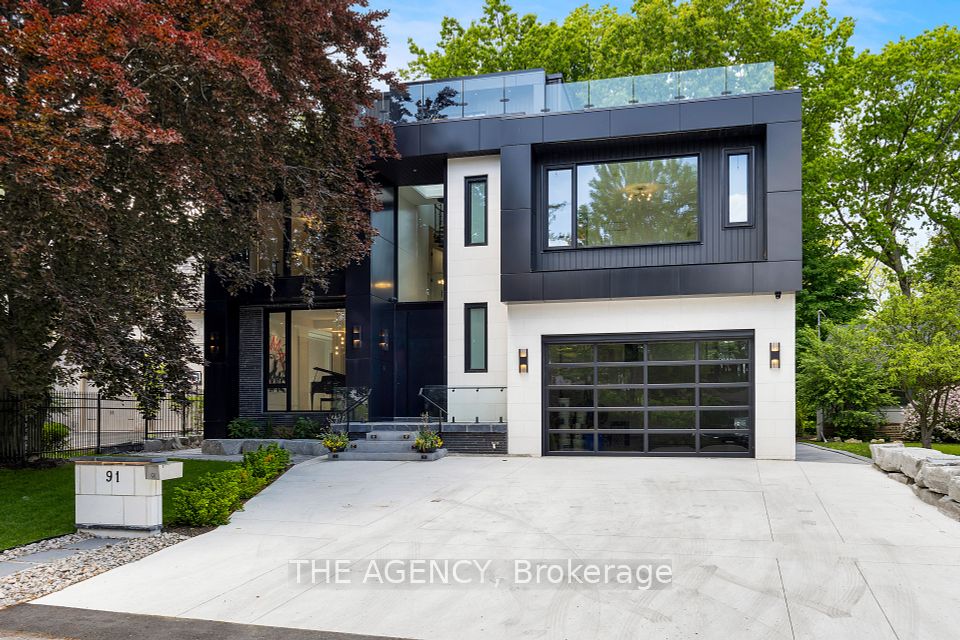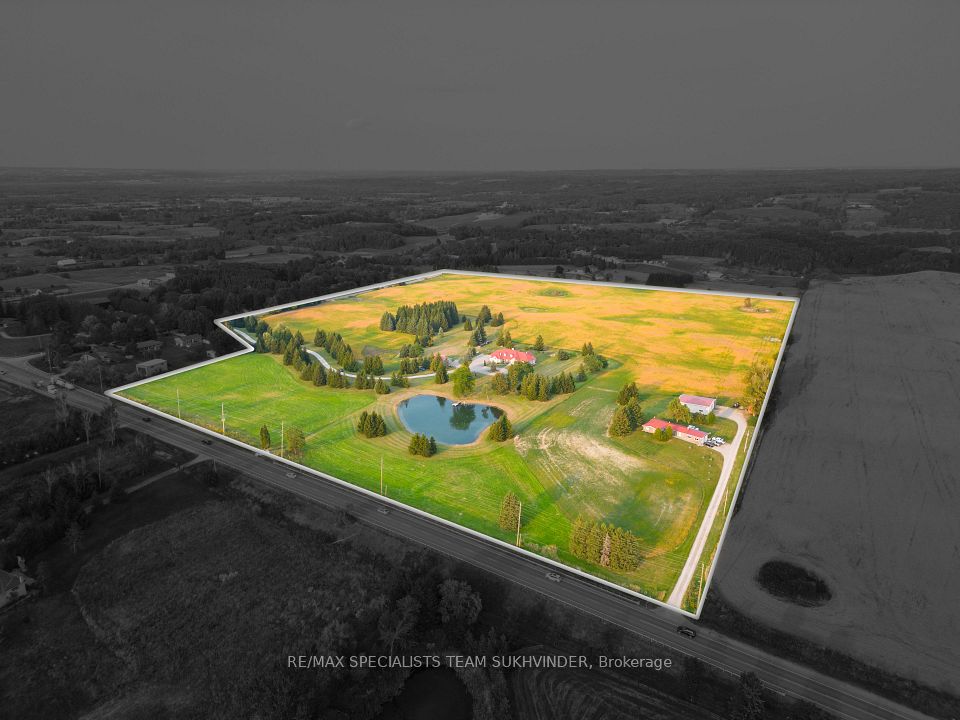$9,995,000
65 Glengowan Road, Toronto C04, ON M4N 1G3
Virtual Tours
Price Comparison
Property Description
Property type
Detached
Lot size
N/A
Style
2-Storey
Approx. Area
N/A
Room Information
| Room Type | Dimension (length x width) | Features | Level |
|---|---|---|---|
| Foyer | 6.3 x 2.36 m | Dropped Ceiling, Porcelain Floor, Double Closet | Main |
| Living Room | 5.87 x 4.6 m | Hardwood Floor, Gas Fireplace, Built-in Speakers | Main |
| Dining Room | 4.6 x 5.87 m | Indirect Lights, Dropped Ceiling, Pocket Doors | Main |
| Kitchen | 6.02 x 4.65 m | Hardwood Floor, Marble Counter, Pot Lights | Main |
About 65 Glengowan Road
Welcome to 65 Glengowan Rd, an architectural masterpiece in the heart of Lawrence Park. This custom-built, 4-year-oldluxury residence sits on a rare 60' lot ravine designated lot, offering unparalleled craftsmanship, sophisticated design, and premium finishes throughout. Designed with a classic centre hall floor plan, it features formal living and dining rooms, each with a gas fireplace, a main floor office with built-in walnut cabinetry, an elevator servicing all levels, and Lutron automated lighting and blinds for seamless luxury living. The chef's kitchen boasts custom cabinetry, a marble waterfall island, and top-tier Sub-Zero, Wolf & Miele appliances, opening to a sunlit breakfast area and a spacious family room with a striking 3-sided gas fireplace. The primary suite is a private retreat with a dressing room, sitting area, gas fireplace, automated blinds, and a spa-like 7-piece ensuite with heated marble floors, a steam shower, and a freestanding soaker tub. Four additional bedrooms offer ensuite baths and custom walk-in closets. The lower level is designed for relaxation and entertainment, featuring a large recreation room with a built-in entertainment unit and wet bar, a climate-controlled wine cellar, a fitness studio, and a luxurious guest suite. The heated 3-car garage, finished by Garage Living, includes custom storage cabinets, a workbench, and a slot-wall storage system. A comprehensive snow-melt system services the driveway, front porch/steps, and basement walk-out for year-round convenience. Nestled in a picturesque wooded setting, this home includes TRCA and Ravine Dept. approved landscape plans by Kent Ford Design Group Inc. for a pool, hot tub and other landscaping with the option to construct this season. Ideally located in top-rated public school districts and near premier private schools. Enjoy the convenience of walking to Lawrence Subway Station, nearby parks, and a short distance to The Granite Club.
Home Overview
Last updated
2 days ago
Virtual tour
None
Basement information
Finished with Walk-Out, Full
Building size
--
Status
In-Active
Property sub type
Detached
Maintenance fee
$N/A
Year built
--
Additional Details
MORTGAGE INFO
ESTIMATED PAYMENT
Location
Some information about this property - Glengowan Road

Book a Showing
Find your dream home ✨
I agree to receive marketing and customer service calls and text messages from Condomonk. Consent is not a condition of purchase. Msg/data rates may apply. Msg frequency varies. Reply STOP to unsubscribe. Privacy Policy & Terms of Service.






