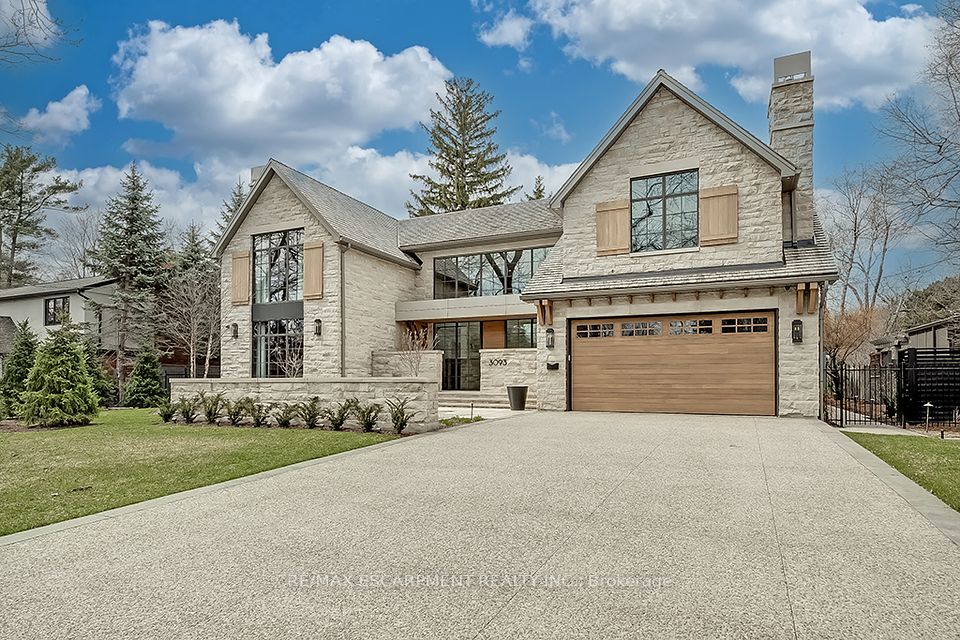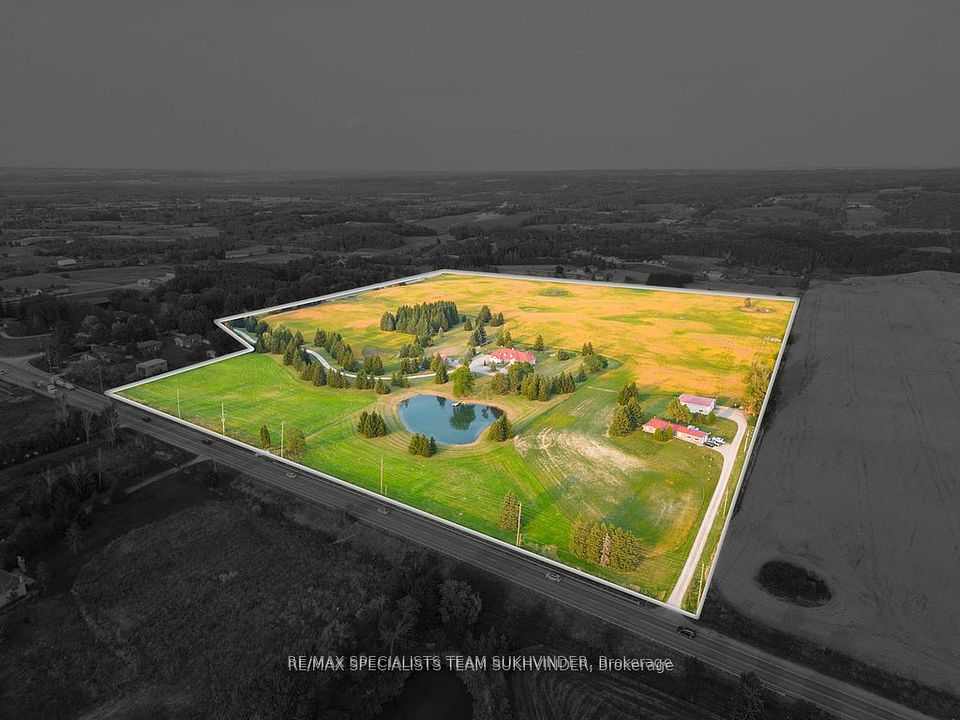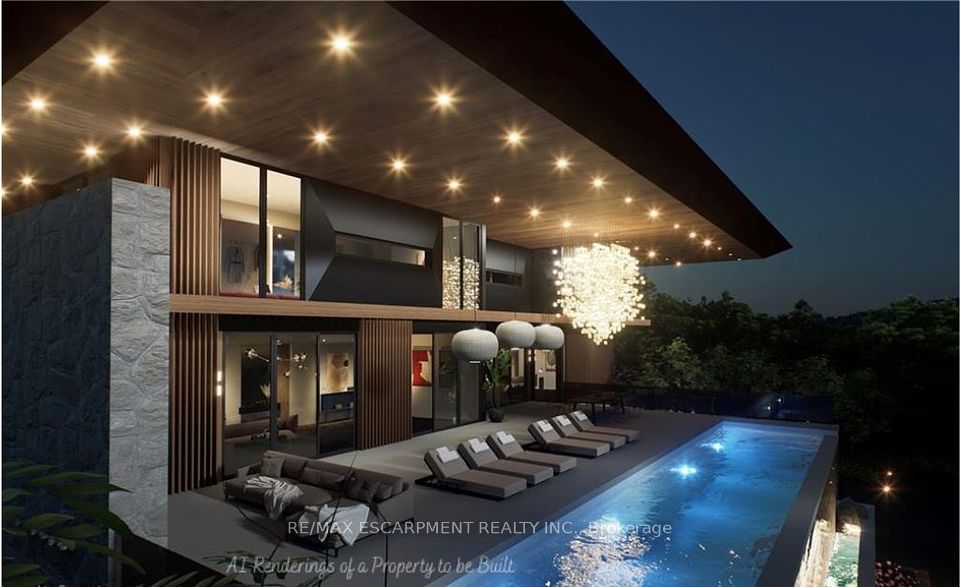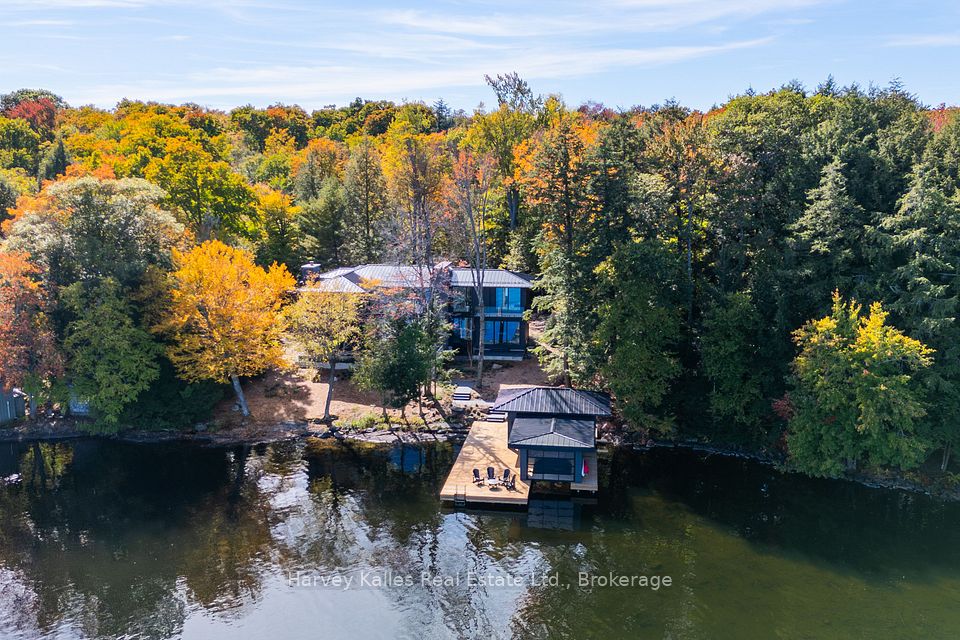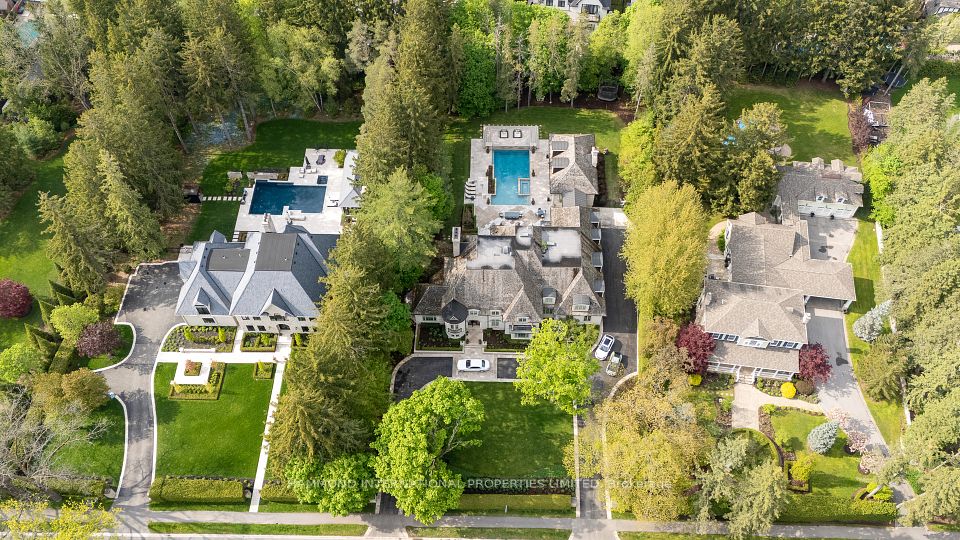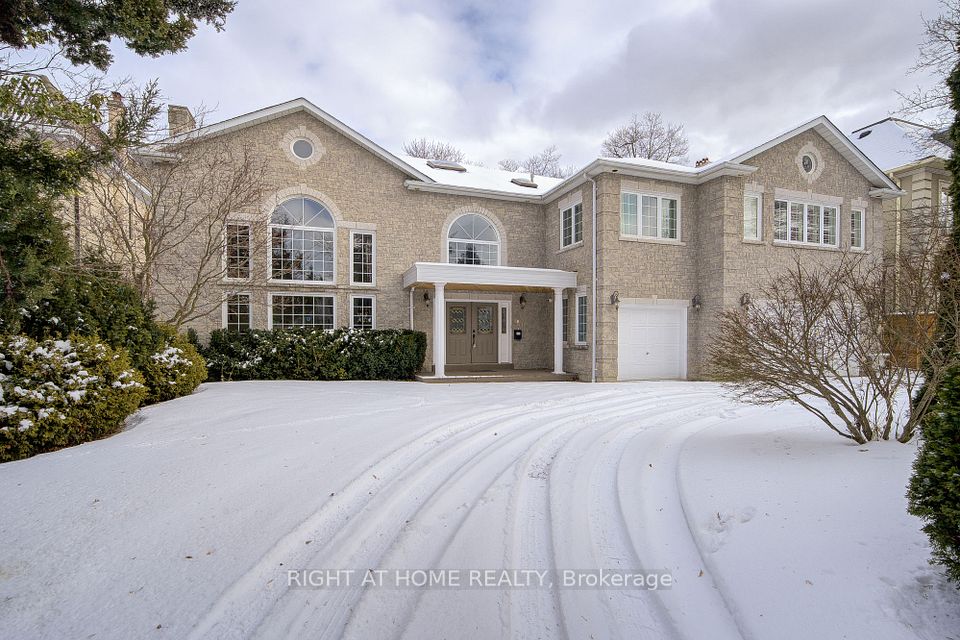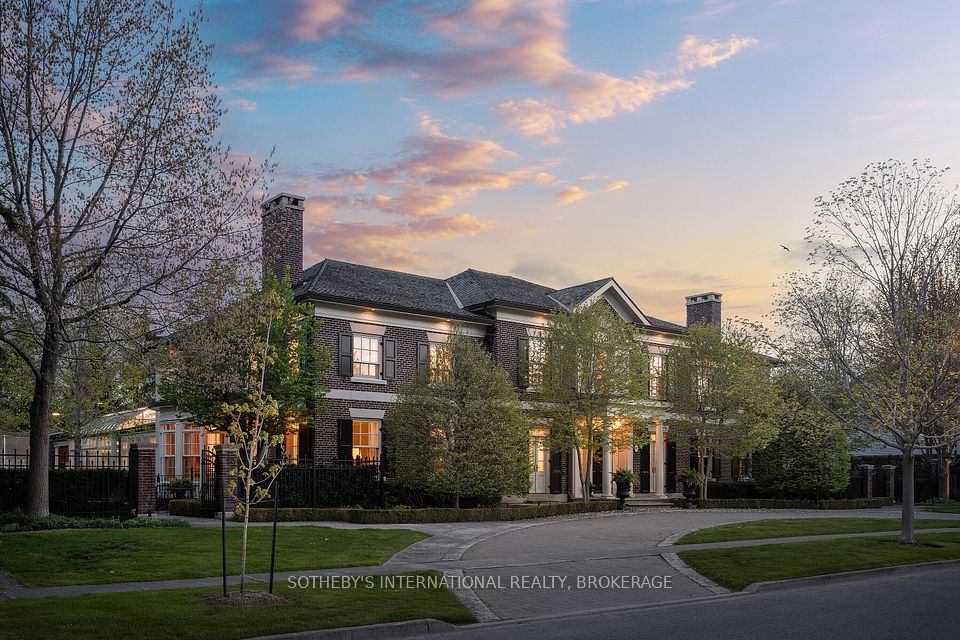$9,995,000
113 Coldstream Avenue, Toronto C04, ON M5N 1X7
Property Description
Property type
Detached
Lot size
N/A
Style
2-Storey
Approx. Area
5000 + Sqft
Room Information
| Room Type | Dimension (length x width) | Features | Level |
|---|---|---|---|
| Foyer | 7.04 x 5.54 m | Skylight, Marble Floor, Cathedral Ceiling(s) | Main |
| Living Room | 5.89 x 5.33 m | Hardwood Floor, Gas Fireplace, Overlooks Frontyard | Main |
| Great Room | 8.36 x 4.95 m | Hardwood Floor, Bay Window, Overlooks Ravine | Main |
| Dining Room | 5.89 x 4.9 m | Overlooks Pool, W/O To Deck, Combined w/Great Rm | Main |
About 113 Coldstream Avenue
A rare opportunity to own a landmark property in highly sought after Lytton Park! This breathtaking estate is poised on a rare double lot on a spectacular ravine setting offering the ultimate privacy & serene views. A heated circular driveway welcomes you to this recently renovated 6400sf residence. Boasts a dramatic grand foyer w/soaring ceilings, sweeping staircase, a skylight & marble floors. The main floor offers graciously proportioned principal rms. The open formal living & dining rms are beautifully separated by a large conservatory. A rotunda-like sitting rm provides the ideal vantage point to take in the idyllic wooded setting. Renovated eat-in kitchen w/ large centre island, top appliances, a gas FP & dramatic arched floor-to-ceiling windows. The family rm exudes warmth & sophistication with its barrel-vaulted ceiling, custom-built entertainment unit, Town & Country gas FP, & floor-to-ceiling windows overlooking the heated pool & ravine. Private library overlooking the front gardens w/ modern B/Is, & gas FP. A side family's entrance offers practicality, featuring a second powder rm, W/I closet, large laundry rm, & second staircase. The second floor is flooded w/natural light. Primary suite features an ante room, sunken sitting area W/ FP, expansive W/I closet & a luxurious five-piece ensuite w/a circular jet tub & FP. 3 additional spacious bedrms, each w/ensuite bathrooms, plus a separate office or children's playroom. The fully walkout lower level is an entertainer's paradise, featuring a modern kitchenette w/bar seating, black stone counters & pendant lighting, all open to the sprawling rec rm. A large tiered home theatre, playrm, gym w/sauna & nanny rm complete this impressive level. Oversized double-car garage & a massive mudrm W/ B/Is! Professionally landscaped backyard worthy of Homes & Gardens with multiple sitting areas & kids playground, offers an outdoor oasis. Perfectly situated near top-rated public & private schools, shops, TTC, & parks.
Home Overview
Last updated
Mar 25
Virtual tour
None
Basement information
Finished, Walk-Out
Building size
--
Status
In-Active
Property sub type
Detached
Maintenance fee
$N/A
Year built
--
Additional Details
Price Comparison
Location

Angela Yang
Sales Representative, ANCHOR NEW HOMES INC.
MORTGAGE INFO
ESTIMATED PAYMENT
Some information about this property - Coldstream Avenue

Book a Showing
Tour this home with Angela
I agree to receive marketing and customer service calls and text messages from Condomonk. Consent is not a condition of purchase. Msg/data rates may apply. Msg frequency varies. Reply STOP to unsubscribe. Privacy Policy & Terms of Service.






