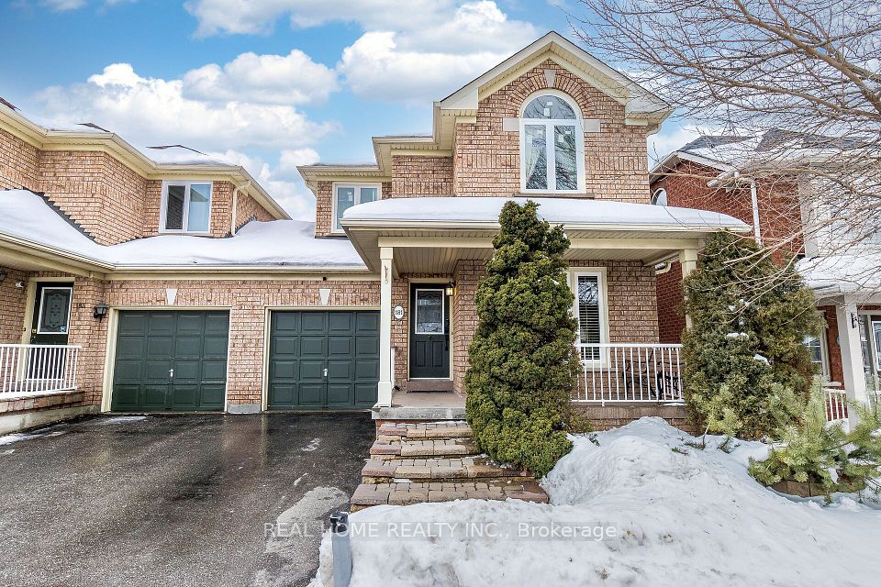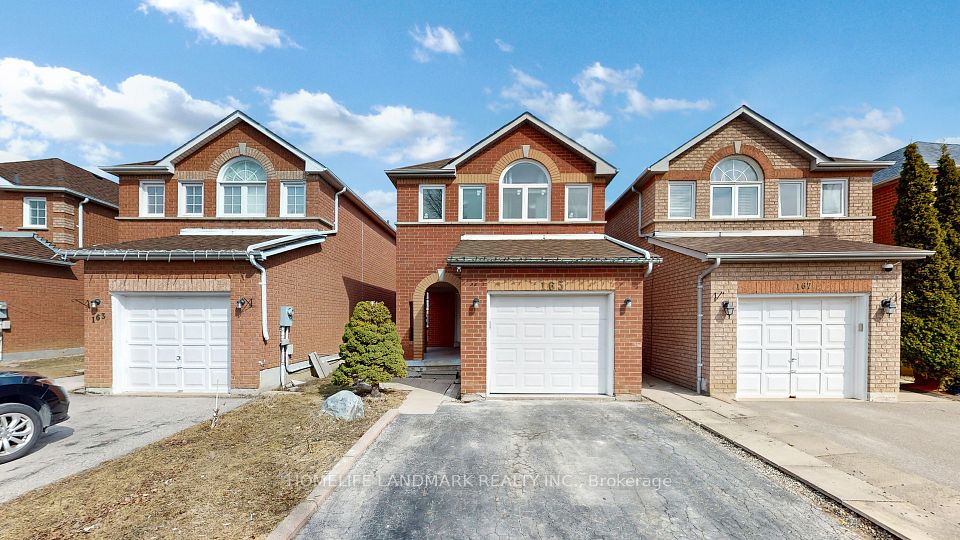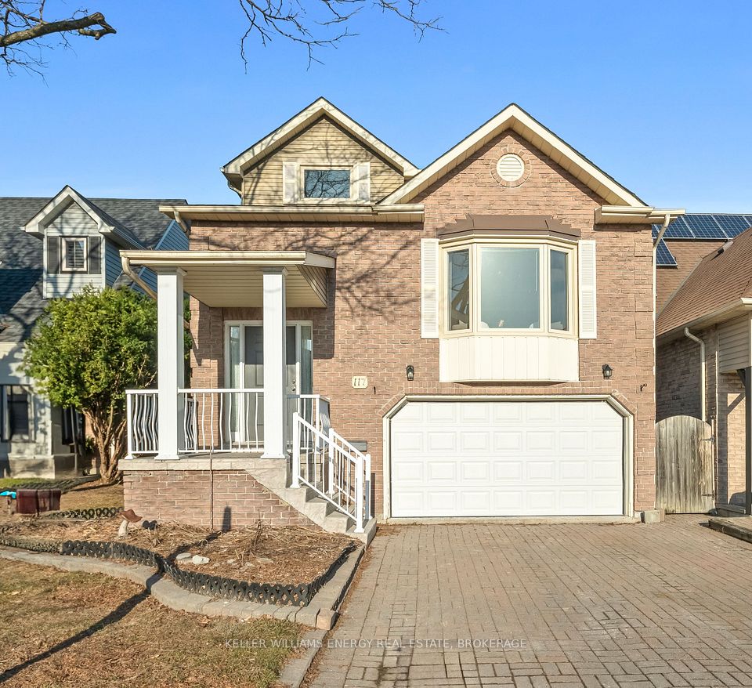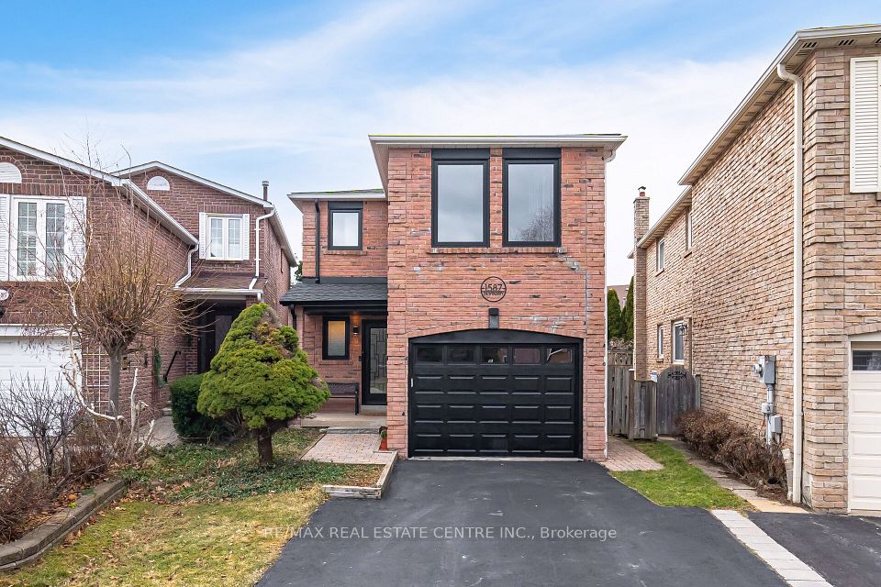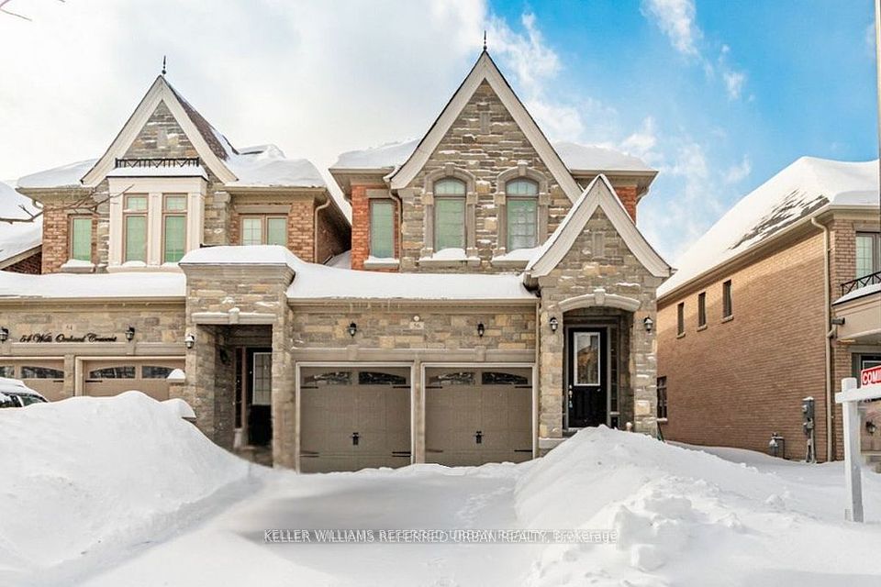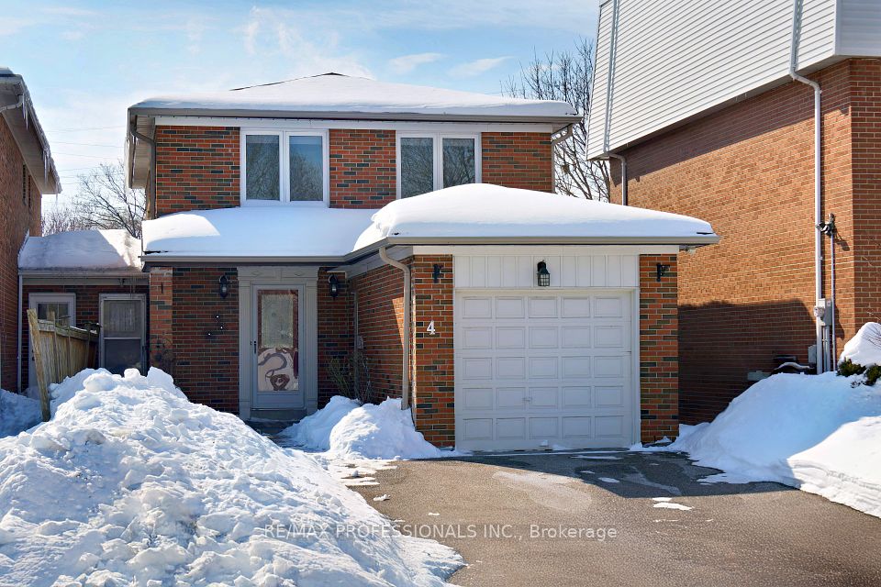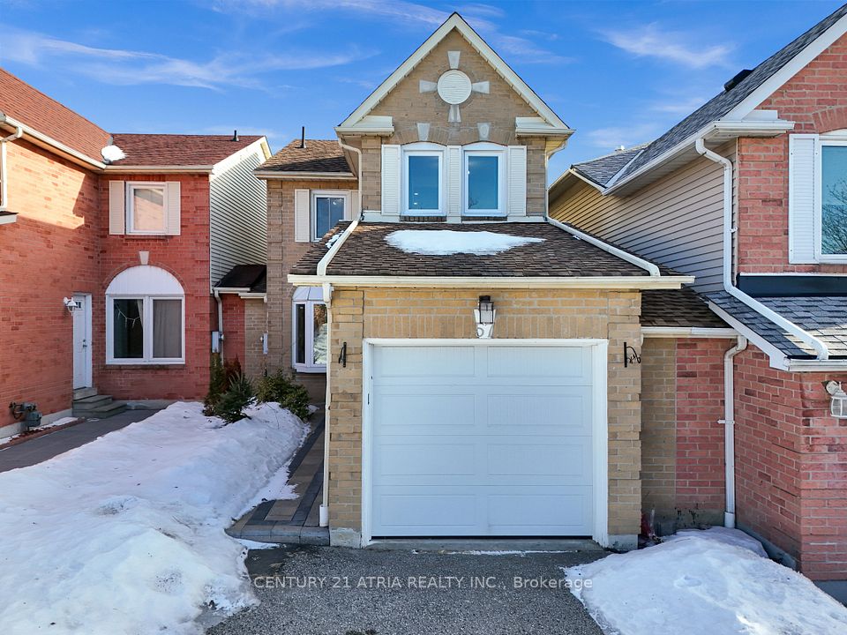$1,295,000
64 Lilac Avenue, Markham, ON L3T 5K2
Property Description
Property type
Link
Lot size
N/A
Style
2-Storey
Approx. Area
1500-2000 Sqft
Room Information
| Room Type | Dimension (length x width) | Features | Level |
|---|---|---|---|
| Living Room | 4.85 x 3.8 m | Hardwood Floor, Picture Window, Fireplace | Main |
| N/A | 2.57 x 3.02 m | Hardwood Floor, Mirrored Walls, W/O To Yard | Main |
| Kitchen | 4.68 x 3.17 m | Renovated, Quartz Counter, Breakfast Area | Main |
| Primary Bedroom | 4.52 x 3.43 m | 3 Pc Ensuite, Hardwood Floor, Large Closet | Second |
About 64 Lilac Avenue
Welcome to your next home in prime Thornhill Markham! Located in the prestigious Aileen-Willowbrook community, this charming and beautifully renovated 4-bedroom, 4-bathroomhome is move-in ready and designed for modern family living. Extensively updated in 2023, it features newer stainless steel appliances (2023), a striking double-door entry, and an energy-efficient heat pump (2024). The attic insulation was also upgraded in 2024, enhancing efficiency and year-round comfort! Backing onto St. René Goupil-St. Luke CES, this home offers added privacy with no rear neighbors and is within the boundaries of top-ranked schools, including St. Robert CHS and Thornhill Secondary, making it an excellent choice for families. The wood-burning fireplace in the family room creates a cozy atmosphere, while the finished basement with a gas fireplace provides a versatile space for a recreation room, home office, or play area for the kids. Commuters will love the easy access to Highways 404 & 407 and the short nine-minute drive to Old Cummer GO Station. With shopping, dining, and the Thornhill Community Centre just minutes away, this turn key home offers the perfect balance of comfort and convenience that's ready for the next family to cherish and enjoy!
Home Overview
Last updated
4 days ago
Virtual tour
None
Basement information
Finished, Full
Building size
--
Status
In-Active
Property sub type
Link
Maintenance fee
$N/A
Year built
--
Additional Details
Price Comparison
Location

Shally Shi
Sales Representative, Dolphin Realty Inc
MORTGAGE INFO
ESTIMATED PAYMENT
Some information about this property - Lilac Avenue

Book a Showing
Tour this home with Shally ✨
I agree to receive marketing and customer service calls and text messages from Condomonk. Consent is not a condition of purchase. Msg/data rates may apply. Msg frequency varies. Reply STOP to unsubscribe. Privacy Policy & Terms of Service.






