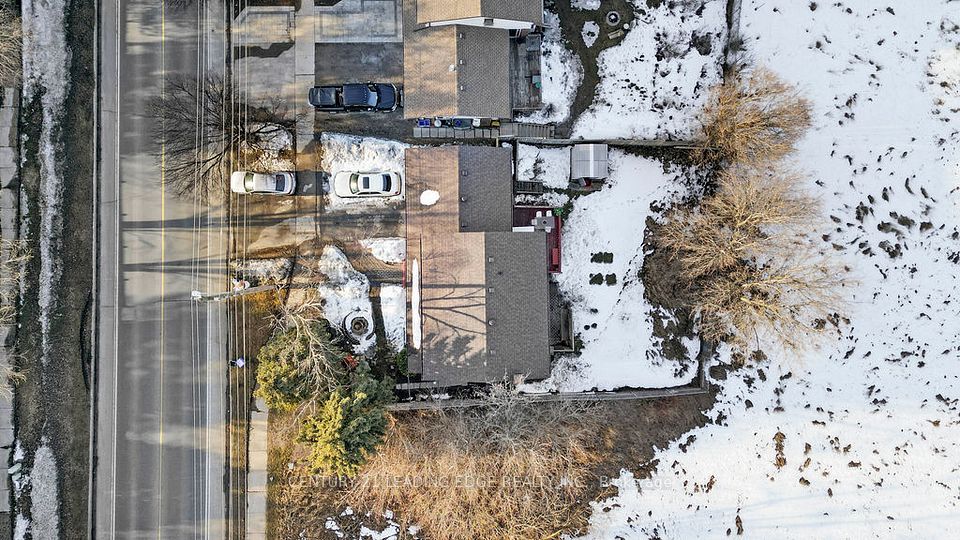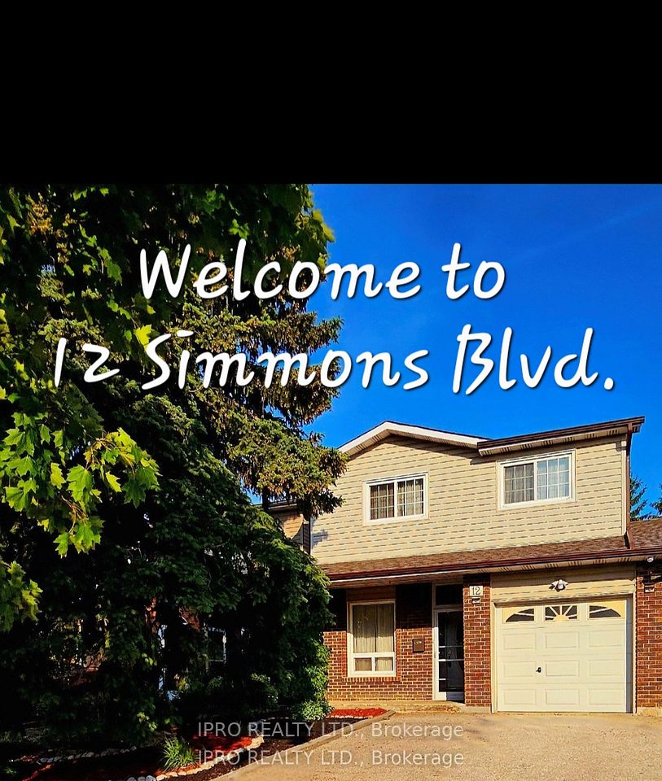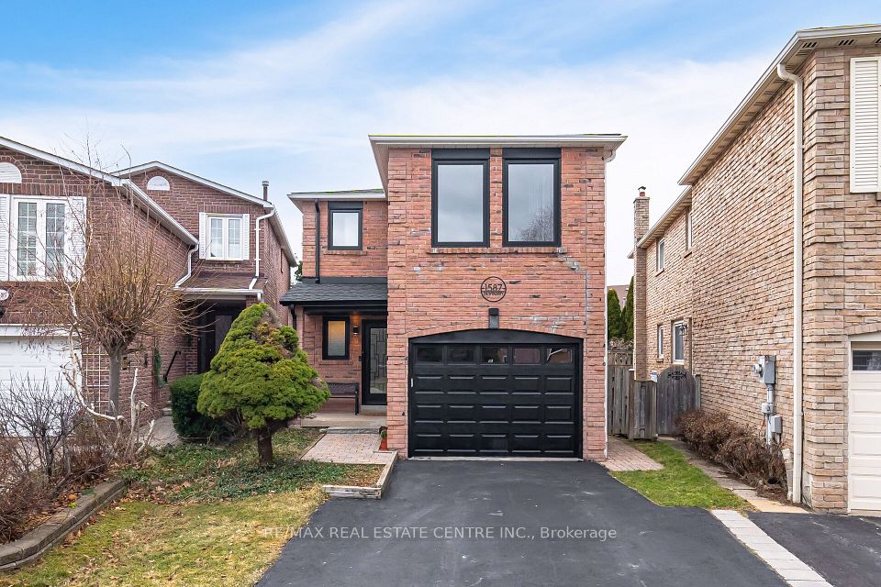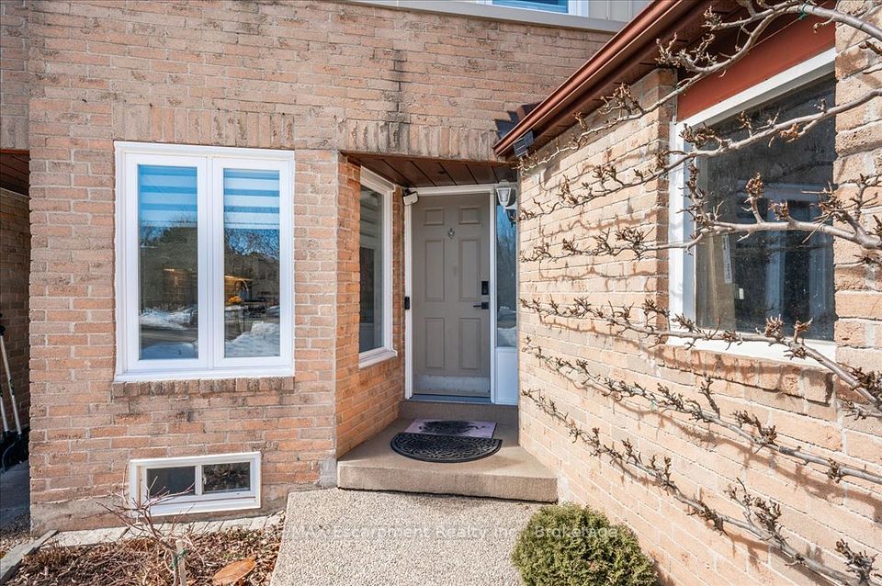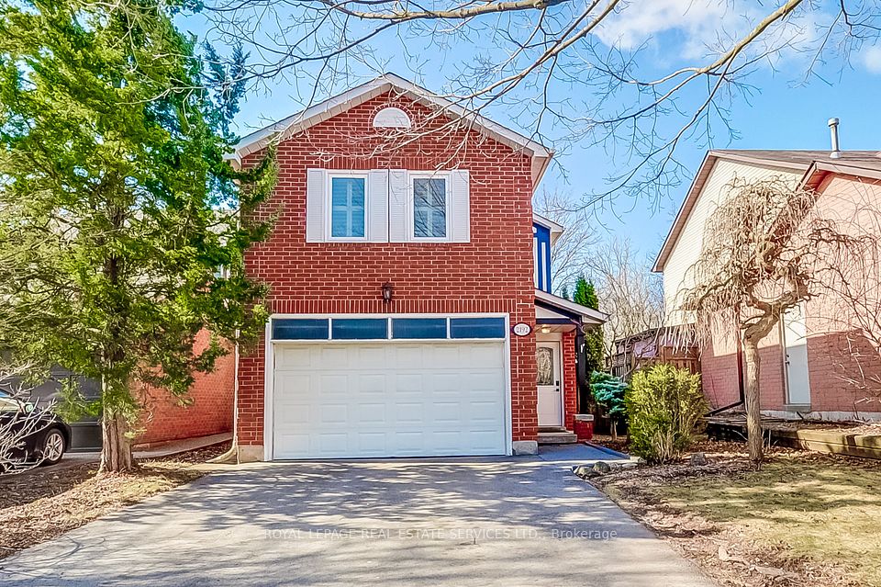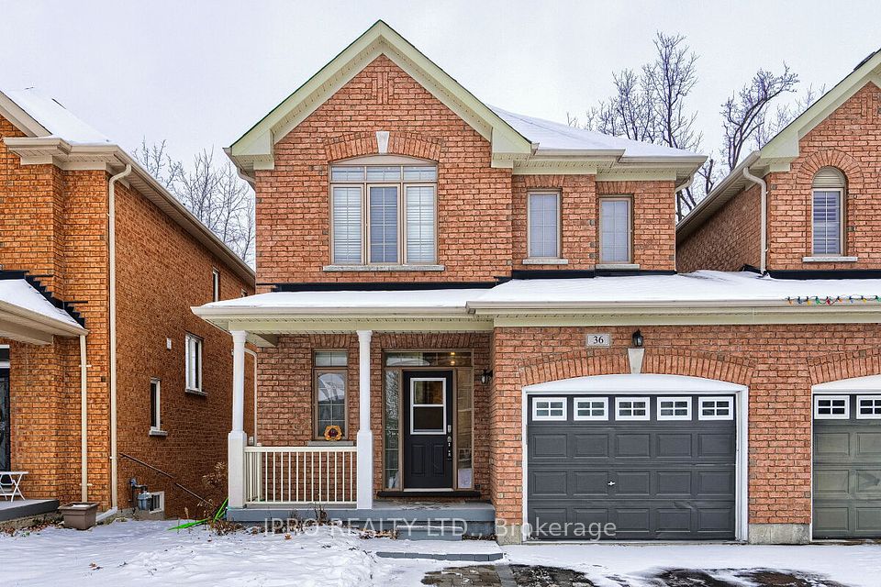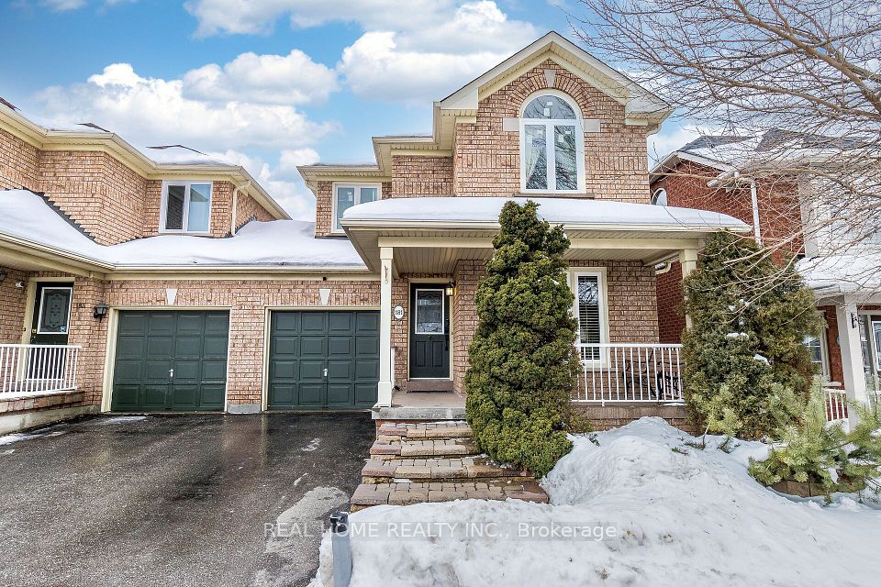$849,900
117 Bassett Boulevard, Whitby, ON L1N 7X1
Property Description
Property type
Link
Lot size
N/A
Style
Backsplit 3
Approx. Area
N/A Sqft
Room Information
| Room Type | Dimension (length x width) | Features | Level |
|---|---|---|---|
| Kitchen | 6.15 x 3.04 m | Eat-in Kitchen, Overlooks Family, Large Window | Main |
| Dining Room | 3.87 x 3.04 m | Hardwood Floor, Overlooks Living, Formal Rm | Main |
| Living Room | 4.87 x 3.04 m | Hardwood Floor, Bay Window | Main |
| Family Room | 5.79 x 4.29 m | Side Door, Laminate, Walk-Out | Lower |
About 117 Bassett Boulevard
Discover this meticulously maintained family home in the highly desirable Pringle Creek community! This spacious home boasts 3+1 bedrooms and a thoughtful layout with endless possibilities for you and your loved ones. The main floor welcomes you with a bright and elegant living room that flows into the formal dining area, perfect for hosting family and friends. The expansive eat-in kitchen is the heart of the home, ideal for gatherings, and offers a seamless connection to the lower-level family room, making it perfect for both entertaining and relaxation. Step outside to your private backyard oasis, where you'll find beautiful perennial gardens, fruit-bearing bushes, and a towering, mature tree providing ultimate privacy. Upstairs, the primary suite offers a peaceful retreat with its own 3-piece ensuite, while an additional bedroom with a well-appointed 4-piece bathroom completes this mid level. Continue upwards to a stunning loft with high ceilings and ample storage options, providing the perfect space for a home office, guest suite, or cozy getaway. The lower level is equally impressive, featuring a bright and inviting family room, an additional bedroom with a 3-piece bathroom, and a side entrance. Furnace, 2008, Windows, 2010, Roof, 2019, Garage Door, 2020. Located just minutes from top-rated schools, parks, and amenities this home in Pringle Creek is a rare find! Don't miss out on the opportunity to make it yours book your appointment today and experience all this home has to offer!
Home Overview
Last updated
5 days ago
Virtual tour
None
Basement information
Separate Entrance, Partial Basement
Building size
--
Status
In-Active
Property sub type
Link
Maintenance fee
$N/A
Year built
--
Additional Details
Price Comparison
Location

Shally Shi
Sales Representative, Dolphin Realty Inc
MORTGAGE INFO
ESTIMATED PAYMENT
Some information about this property - Bassett Boulevard

Book a Showing
Tour this home with Shally ✨
I agree to receive marketing and customer service calls and text messages from Condomonk. Consent is not a condition of purchase. Msg/data rates may apply. Msg frequency varies. Reply STOP to unsubscribe. Privacy Policy & Terms of Service.






