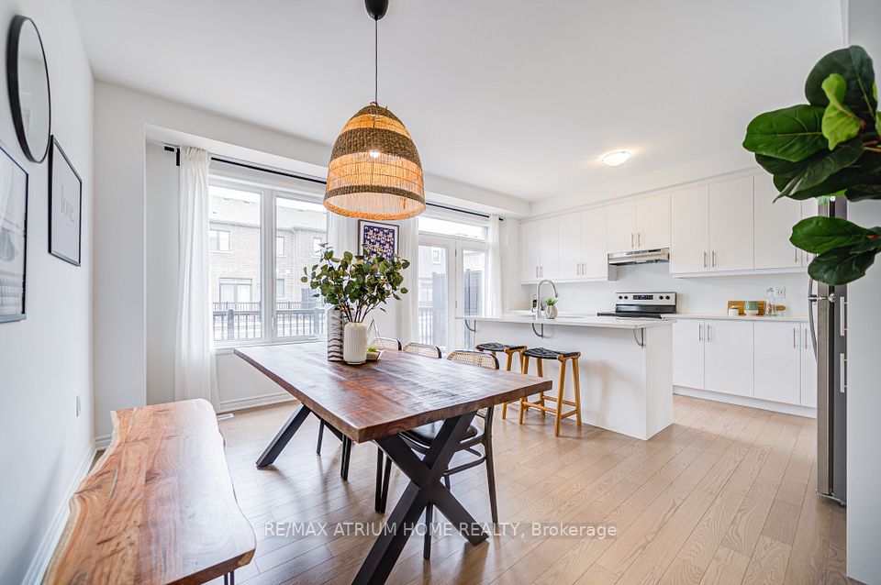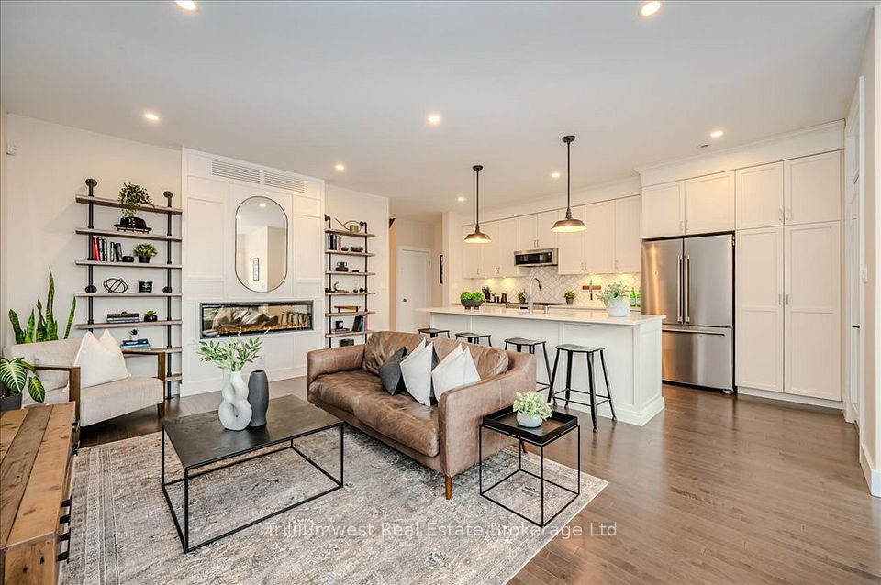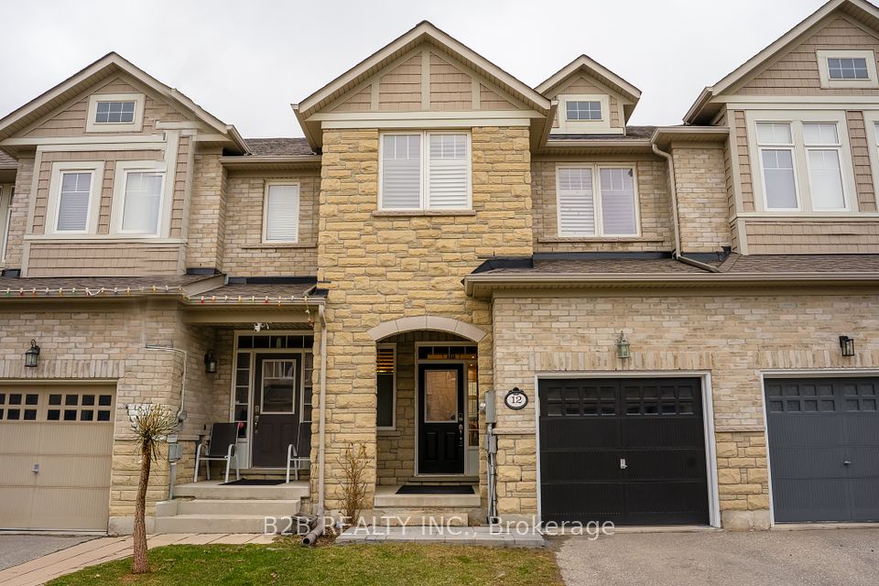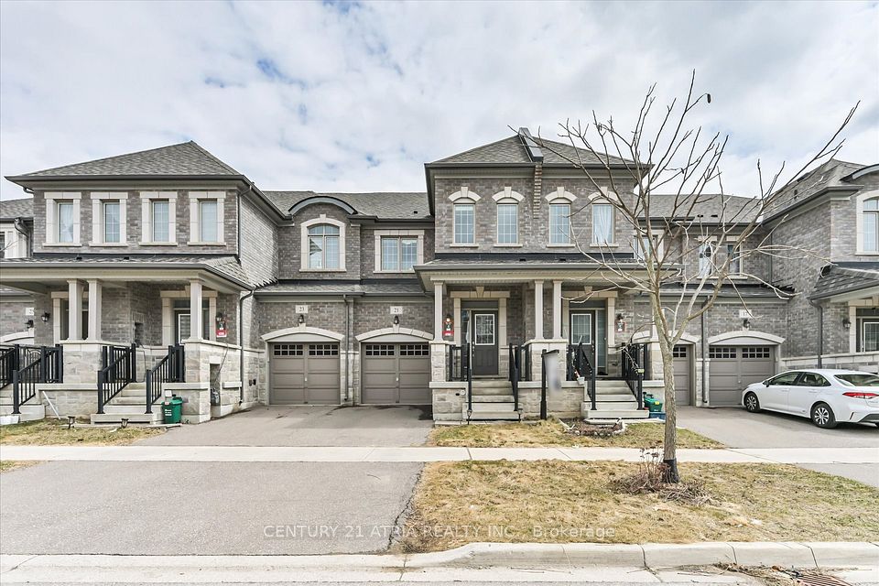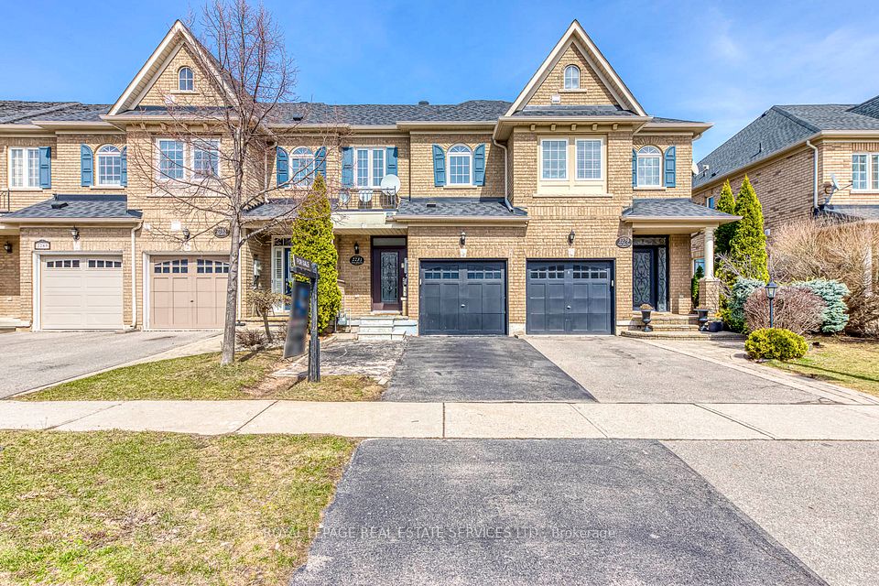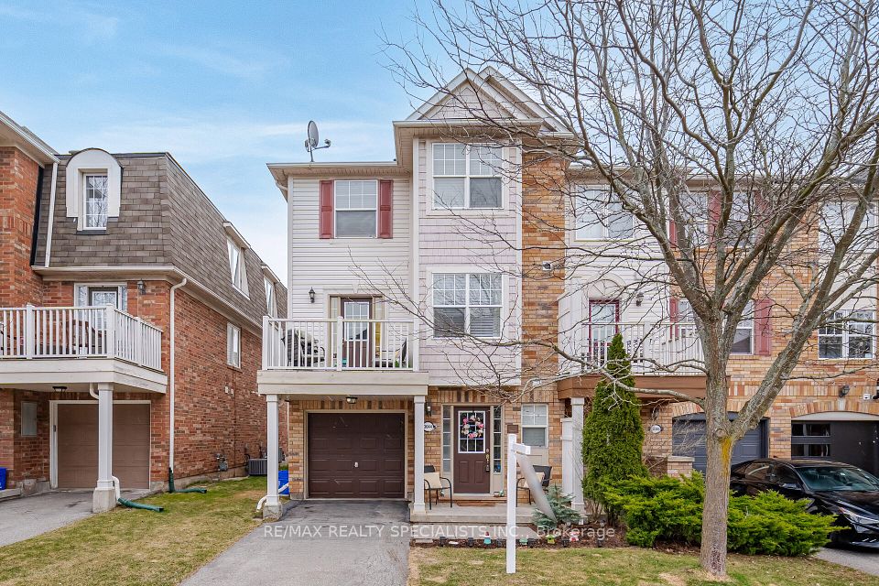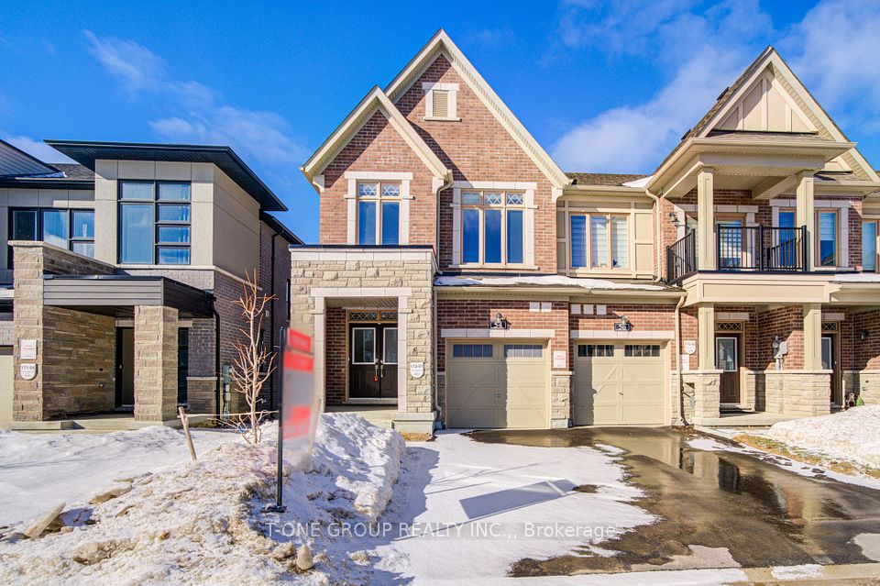$1,347,000
64 Drizzel Crescent, Richmond Hill, ON L4E 1G8
Property Description
Property type
Att/Row/Townhouse
Lot size
N/A
Style
2-Storey
Approx. Area
1500-2000 Sqft
Room Information
| Room Type | Dimension (length x width) | Features | Level |
|---|---|---|---|
| Great Room | 5.44 x 3.4 m | Hardwood Floor, Gas Fireplace, W/O To Balcony | Main |
| Dining Room | 3.76 x 13 m | Porcelain Floor, Pot Lights, Combined w/Great Rm | Main |
| Kitchen | 3.45 x 2.54 m | Stainless Steel Appl, Breakfast Bar, Pantry | Main |
| Primary Bedroom | 5.94 x 5.59 m | 5 Pc Ensuite, His and Hers Closets, Hardwood Floor | Second |
About 64 Drizzel Crescent
**Surely To Impress The Fussiest Clientele**Designer Inspired** Must See Classic, 5yr New, Townhome Nestled In A Quiet & Tranquil Area (The Oak Ridges), Built By Country Wide Homes. This Meticulously Maintained Home Offers Stunning Curb Appeal With Professionally Landscaped Interlocked Parking Pad, Front Steps, Flower Bed & Privately Fenced Backyard **Also Has, Separate Access From Garage To Backyard & Walkout Basement** Potential Rental Income (If Wanted). This Elegant Home Offers Smooths Ceilings & Led Pot Lights Throughout, Solid Front Door, Charming Foyer With Shiplap & Porcelain Floors, Customized Powder Room, Built In Pantry, Spacious Open Layout With Large Breakfast Bar Island With Pendant Lights, Quartz Countertop, Undermount Sink, Herringbone Marble Backsplash, Gas Fireplace, Walk Out To Balcony (Gas Line For BBQ), Hardwood & 24x24 Porcelain Floors. Oak Staircase, Iron Pickets & Expansive Wainscoting Leads To Upper Level. **Chic Country Inspiration** Can Definitely Be Found In The Upper Level With Custom Wall Paper, Expansive Wainscoting, Solid Barn Door & Decor. This Level Offers Spacious Bedrooms, Primary Retreat, Spa Like Ensuite With Free Standing Soaker Tub & Frameless Shower And Upgraded Main Washroom. Bright Walkout Basement With Open Layout, **Rough In For Kitchen Or Wet Bar**, Upgraded Full Bathroom, Separate Cold Room, Vinyl Plank Flooring And Sliding Door Access To Private Backyard. Close To Parks, Trails, All Living Amenities & Transit.
Home Overview
Last updated
Apr 3
Virtual tour
None
Basement information
Finished, Walk-Out
Building size
--
Status
In-Active
Property sub type
Att/Row/Townhouse
Maintenance fee
$N/A
Year built
--
Additional Details
Price Comparison
Location

Shally Shi
Sales Representative, Dolphin Realty Inc
MORTGAGE INFO
ESTIMATED PAYMENT
Some information about this property - Drizzel Crescent

Book a Showing
Tour this home with Shally ✨
I agree to receive marketing and customer service calls and text messages from Condomonk. Consent is not a condition of purchase. Msg/data rates may apply. Msg frequency varies. Reply STOP to unsubscribe. Privacy Policy & Terms of Service.






