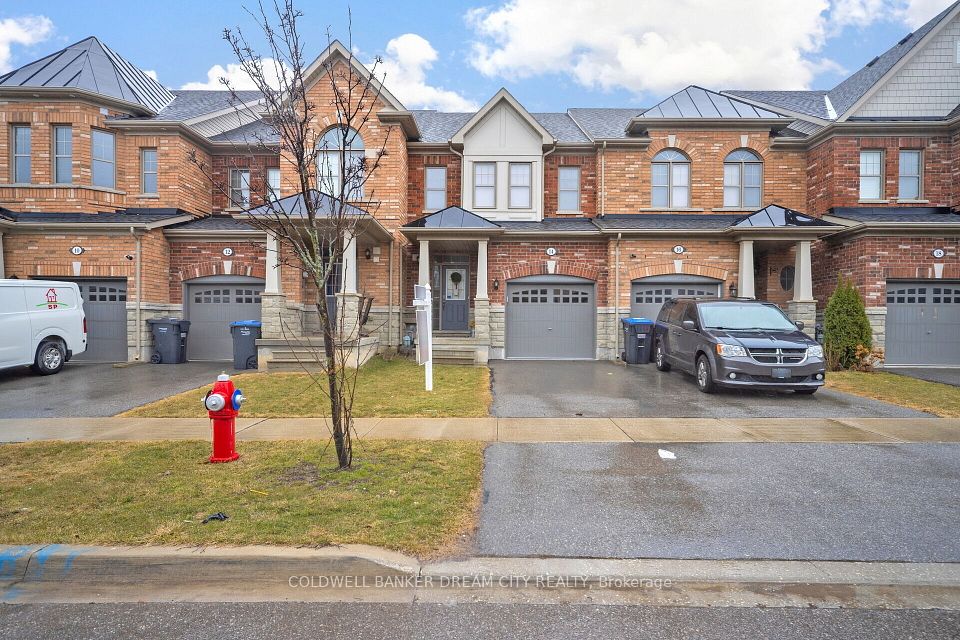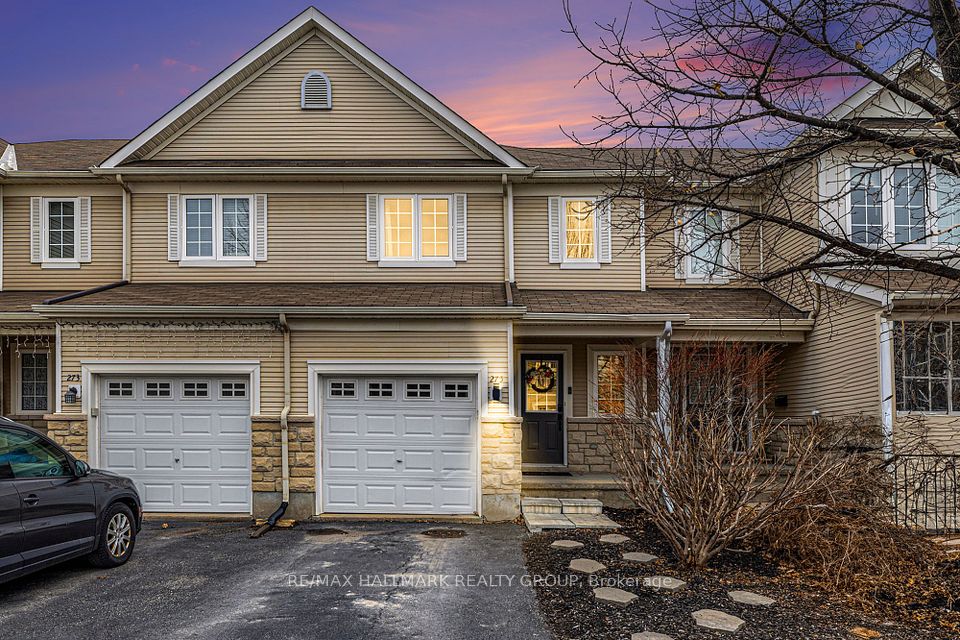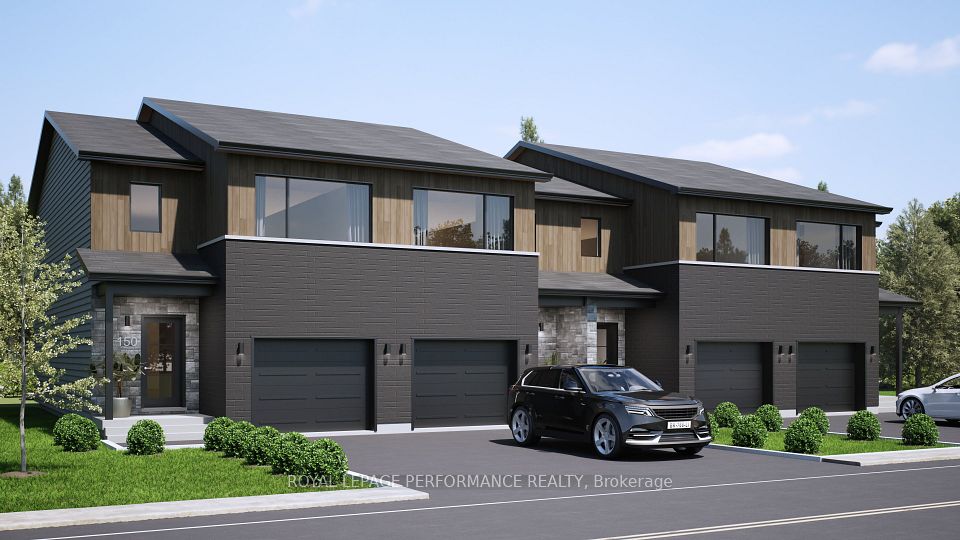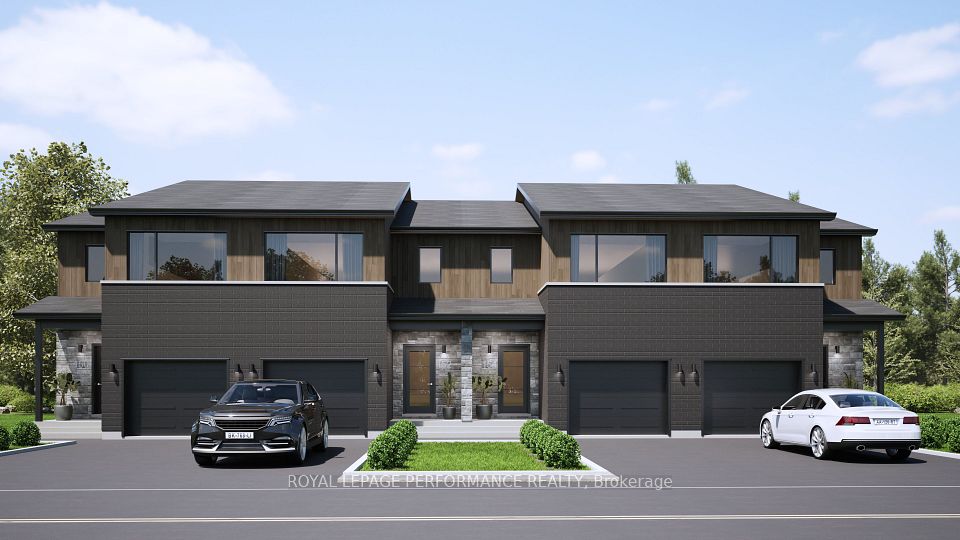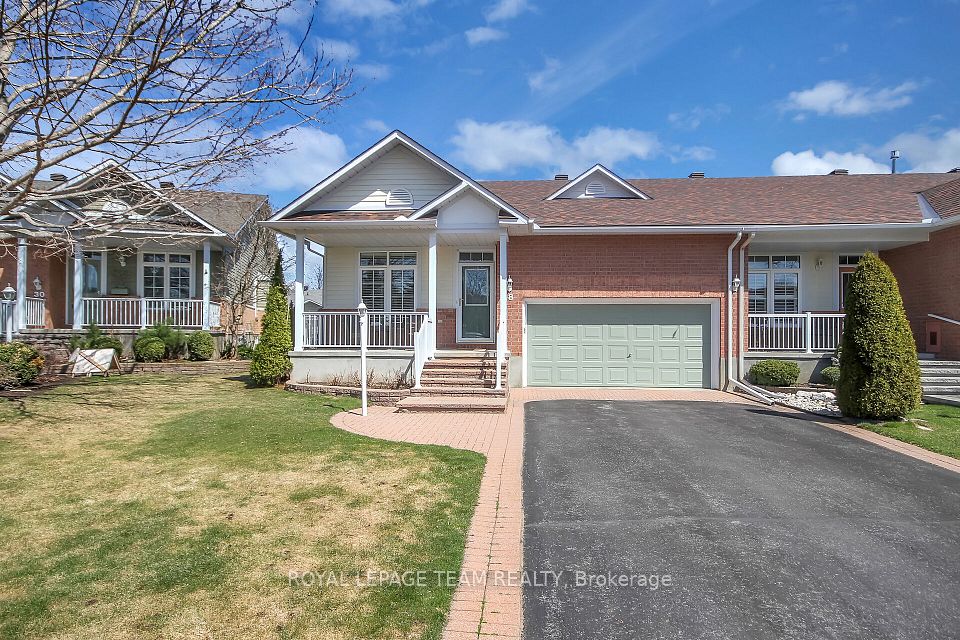$1,019,000
181 Morris Street, Guelph, ON N1E 0R2
Property Description
Property type
Att/Row/Townhouse
Lot size
N/A
Style
2-Storey
Approx. Area
2000-2500 Sqft
Room Information
| Room Type | Dimension (length x width) | Features | Level |
|---|---|---|---|
| Foyer | 2.73 x 2.82 m | N/A | Main |
| Bathroom | 2.14 x 0.084 m | N/A | Main |
| Kitchen | 2.58 x 5.26 m | N/A | Main |
| Living Room | 3.68 x 5.26 m | N/A | Main |
About 181 Morris Street
Tucked into the heart of Guelphs storied St. Patricks Ward, 181 Morris Street is more than just a house it's a home with roots. Built on the former Biltmore Hat Factory site, this Net-Zero Ready residence blends heritage-inspired character with modern comfort in all the right ways. Inside, you're welcomed by 9-foot ceilings, hardwood flooring, and a cozy electric fireplace framed by custom built-ins. The kitchen is a true centrepiece, featuring Barzotti cabinetry, quartz countertops, high-end appliances, and a 9-foot island perfect for casual meals or entertaining. Upstairs, the primary suite offers a peaceful retreat with a spa-style ensuite and walk-in closet. Two additional bedrooms, an upgraded main bath, and a versatile den provide room to grow, work, or unwind. The basement also features nearly 9-foot ceilings and endless potential. Out back, enjoy a fully fenced yard with a 12x20 stone patio, two covered decks, and extra green space thanks to a deeper-than-average lot. With parking for two and a walkable location near trails, cafés, and the river, this home is a rare gem in one of Guelphs most vibrant communities. Come see why life is better in the Ward.
Home Overview
Last updated
Apr 19
Virtual tour
None
Basement information
Unfinished
Building size
--
Status
In-Active
Property sub type
Att/Row/Townhouse
Maintenance fee
$N/A
Year built
--
Additional Details
Price Comparison
Location

Shally Shi
Sales Representative, Dolphin Realty Inc
MORTGAGE INFO
ESTIMATED PAYMENT
Some information about this property - Morris Street

Book a Showing
Tour this home with Shally ✨
I agree to receive marketing and customer service calls and text messages from Condomonk. Consent is not a condition of purchase. Msg/data rates may apply. Msg frequency varies. Reply STOP to unsubscribe. Privacy Policy & Terms of Service.






